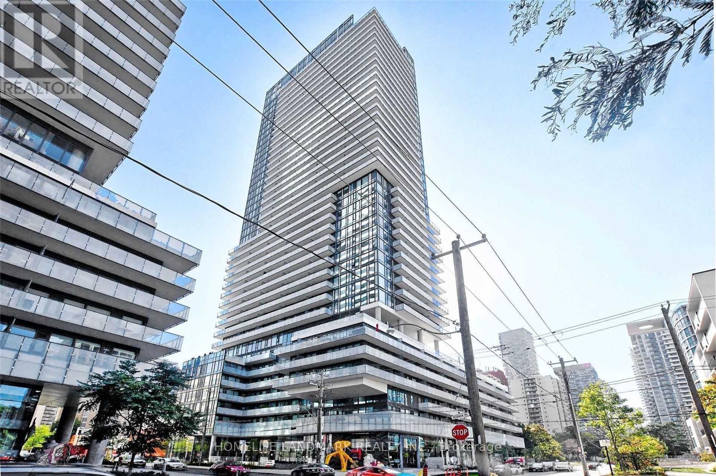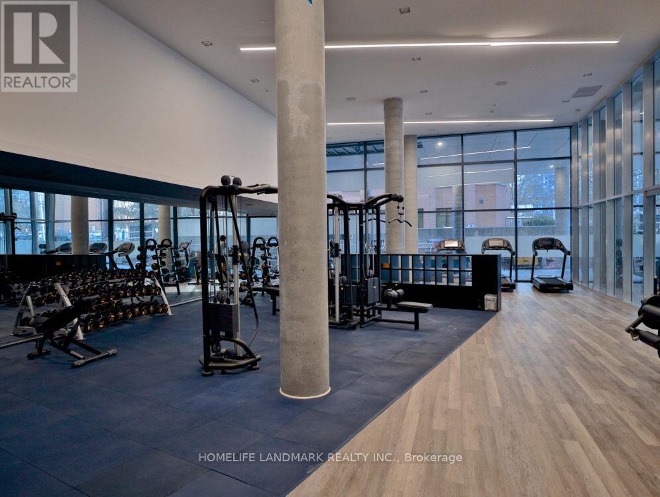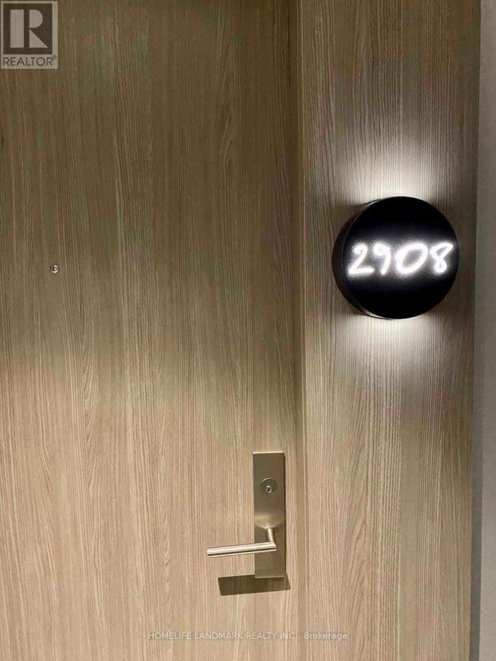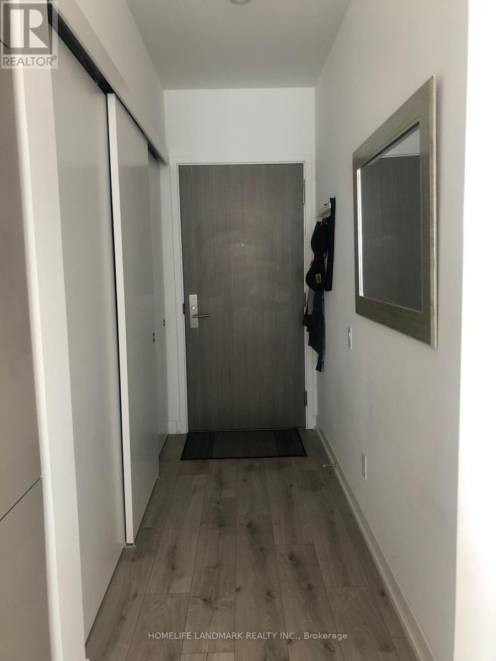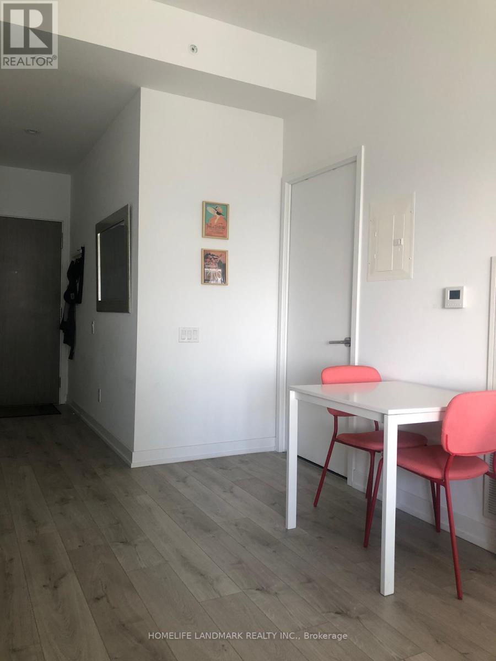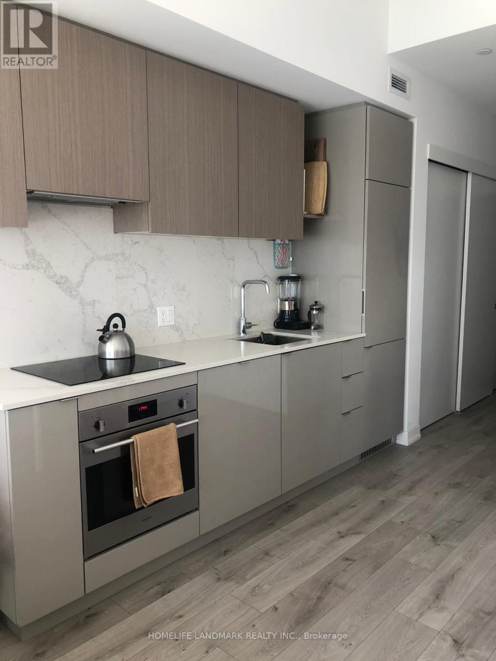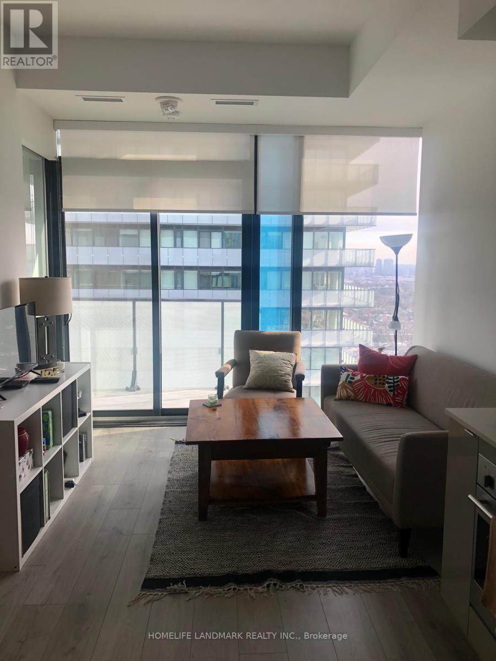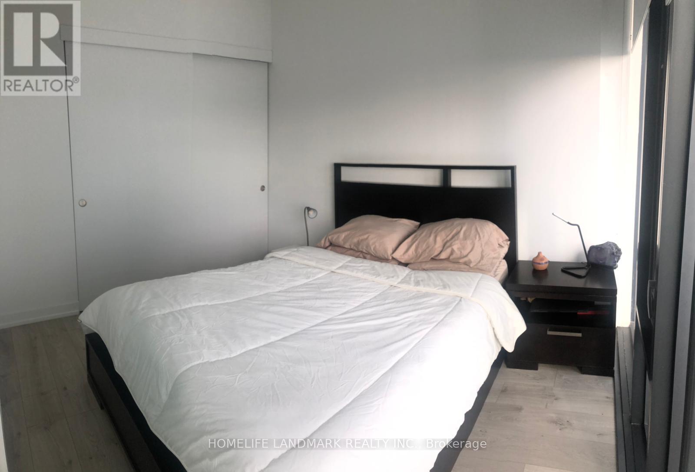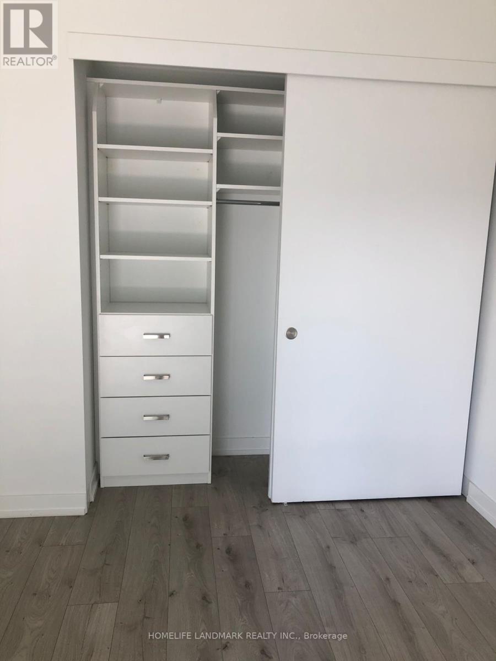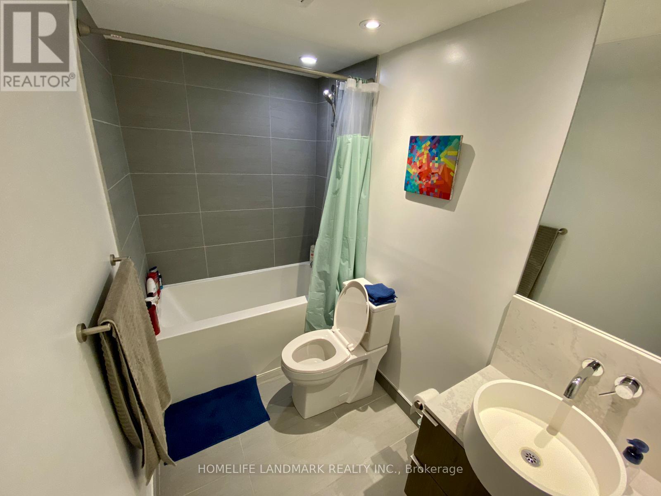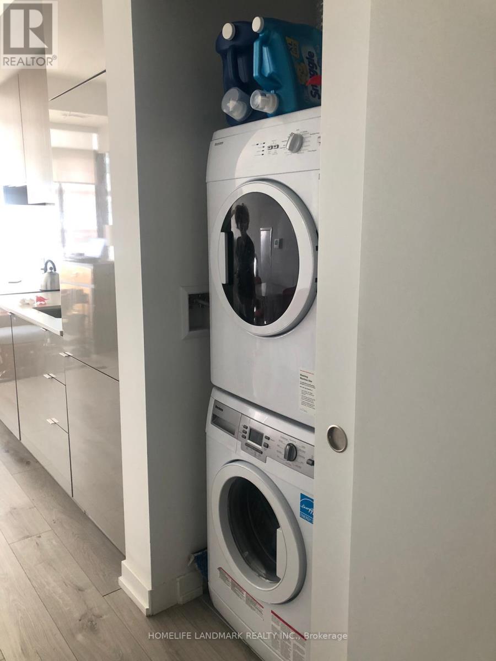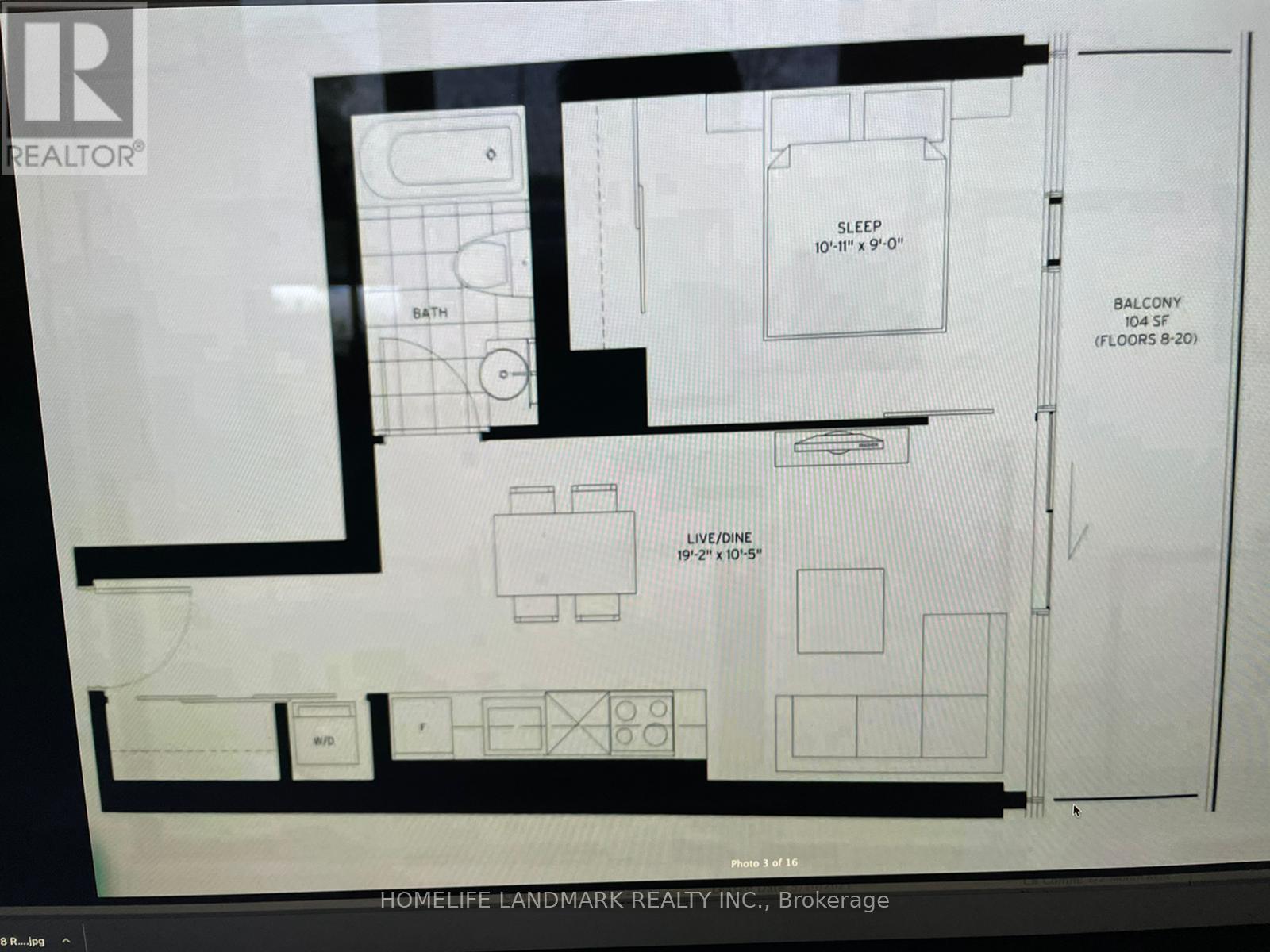2908 - 161 Roehampton Ave Avenue Toronto, Ontario M4P 0C8
$2,200 Monthly
Become part of one of Toronto's most sought-after neighbourhoods. This modern 1-bedroom suite offers 10-foot ceilings, floor-to-ceiling windows, and south-east lake views. Enjoy a sleek open-concept kitchen with built-in appliances, quartz countertops, under-mount lighting, and custom blinds throughout. The unit also features a custom-built closet, smooth ceilings, and a 4-piece bath with bathtub. With a functional layout boasting 4 rooms (living/dining, kitchen, bedroom, bathroom), this space is ideal for urban living. Located steps from TTC subway, future Eglinton Crosstown LRT, Loblaws, LCBO, cafes, restaurants, and boutique shops - Walk Score: 96. First-class amenities include concierge, outdoor infinity pool, hot tub, spa, BBQ area, gym, games & party room. Available Nov 1, 2025, for a 12-month lease. No smoking. Prefer No Pet. Parking not included. (id:50886)
Property Details
| MLS® Number | C12484659 |
| Property Type | Single Family |
| Community Name | Mount Pleasant West |
| Community Features | Pets Allowed With Restrictions |
| Features | Balcony, Carpet Free |
| Pool Type | Outdoor Pool |
Building
| Bathroom Total | 1 |
| Bedrooms Above Ground | 1 |
| Bedrooms Total | 1 |
| Amenities | Exercise Centre, Party Room, Recreation Centre, Security/concierge |
| Appliances | Oven - Built-in, Range |
| Basement Type | None |
| Exterior Finish | Concrete |
| Fire Protection | Security Guard |
| Fireplace Present | Yes |
| Heating Type | Other |
| Size Interior | 500 - 599 Ft2 |
| Type | Apartment |
Parking
| No Garage |
Land
| Acreage | No |
Rooms
| Level | Type | Length | Width | Dimensions |
|---|---|---|---|---|
| Main Level | Dining Room | 3 m | 3.2 m | 3 m x 3.2 m |
| Main Level | Living Room | 3 m | 3.2 m | 3 m x 3.2 m |
| Main Level | Kitchen | 3.07 m | 2.7 m | 3.07 m x 2.7 m |
| Main Level | Primary Bedroom | 3 m | 2.7 m | 3 m x 2.7 m |
Contact Us
Contact us for more information
Daniel Raimond Kedilhac Herrera
Salesperson
7240 Woodbine Ave Unit 103
Markham, Ontario L3R 1A4
(905) 305-1600
(905) 305-1609
www.homelifelandmark.com/

