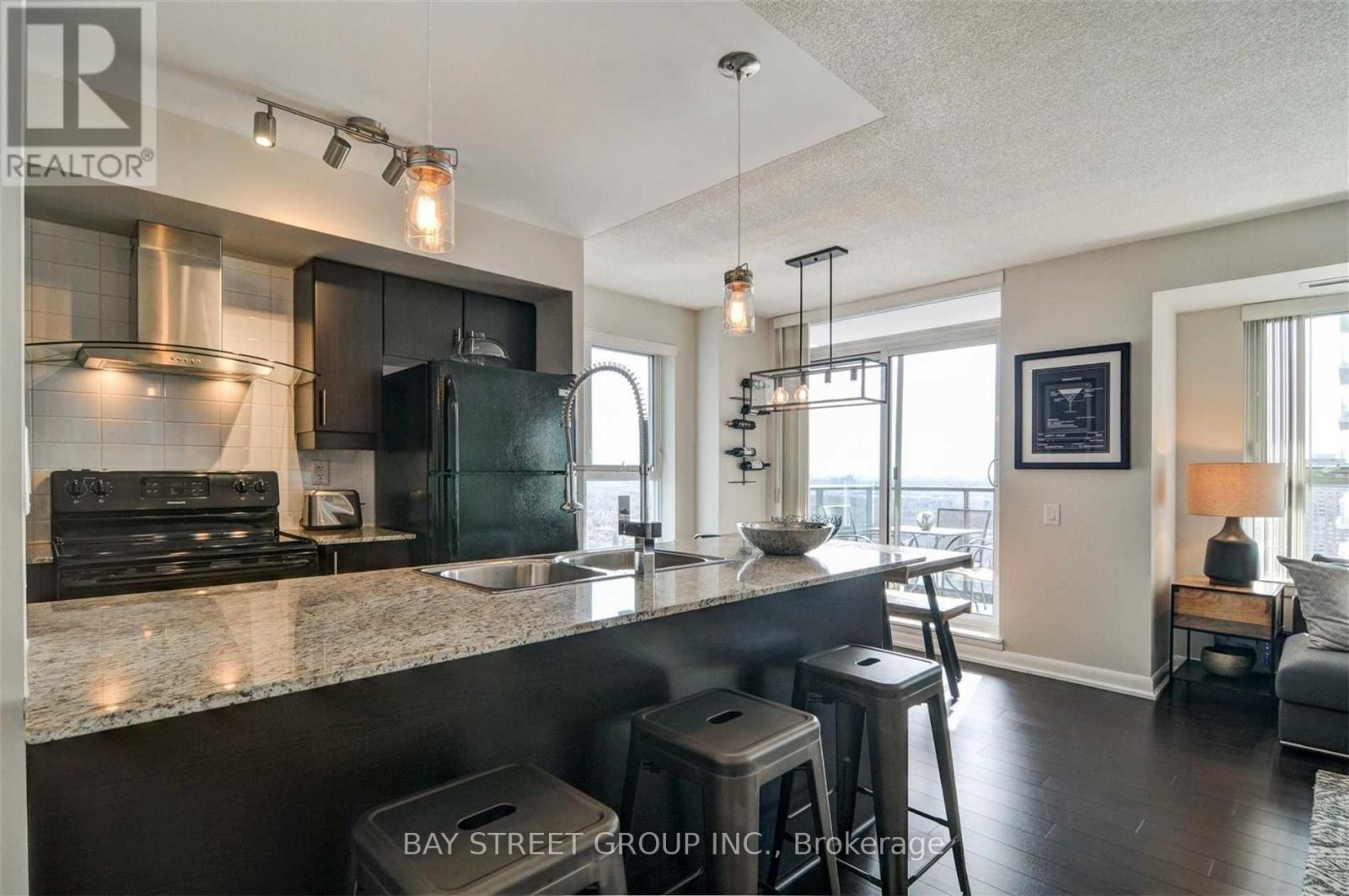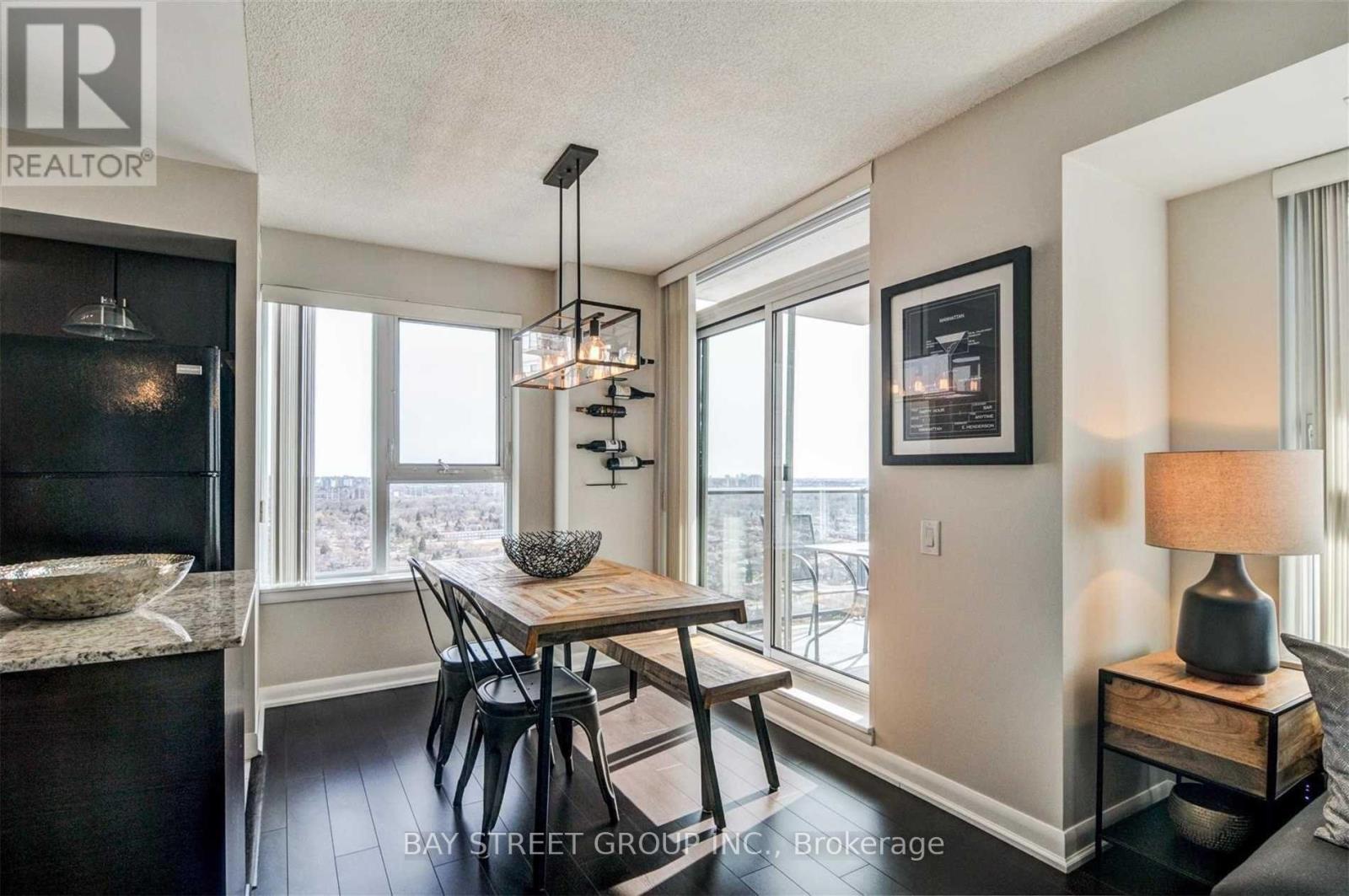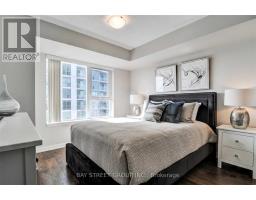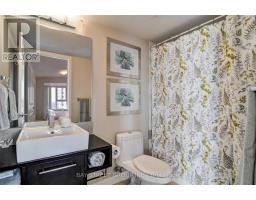2908 - 25 Town Centre Court Toronto, Ontario M1P 0B4
$3,075 Monthly
Sun-Filled, Gorgeous Corner Unit W/ Unobstructed View Of City And Toronto Skyline. One Of The Largest Unit In The Building, Over 1000 Sqft! Functional Layout W/ Open Concept Kitchen And Dining Area W/O To Balcony. Spacious Living Room W/ Large Windows Providing Tons Of Natural Light. Upgraded Flooring In Bedrooms. Prim Bedroom W/ His/Her Closet And 4Pc Ensuite. Convenient Central Location, Easy Access To Ttc And Go Station. Walking Distance To Stc, Groceries, Restaurants, Parks, Schools. Minute's Drive To Hwy401. Close To Utsc And Centennial College. (id:50886)
Property Details
| MLS® Number | E11900694 |
| Property Type | Single Family |
| Community Name | Bendale |
| CommunityFeatures | Pet Restrictions |
| Features | Balcony |
| ParkingSpaceTotal | 1 |
| PoolType | Indoor Pool |
Building
| BathroomTotal | 2 |
| BedroomsAboveGround | 2 |
| BedroomsTotal | 2 |
| Amenities | Exercise Centre, Party Room, Sauna, Visitor Parking, Storage - Locker |
| Appliances | Dishwasher, Dryer, Oven, Range, Refrigerator, Stove, Washer, Window Coverings |
| CoolingType | Central Air Conditioning |
| ExteriorFinish | Brick |
| HeatingFuel | Electric |
| HeatingType | Forced Air |
| SizeInterior | 999.992 - 1198.9898 Sqft |
| Type | Apartment |
Parking
| Underground |
Land
| Acreage | No |
Rooms
| Level | Type | Length | Width | Dimensions |
|---|---|---|---|---|
| Main Level | Living Room | 7.06 m | 5.49 m | 7.06 m x 5.49 m |
| Main Level | Dining Room | 7.06 m | 5.49 m | 7.06 m x 5.49 m |
| Main Level | Kitchen | 7.06 m | 5.49 m | 7.06 m x 5.49 m |
| Main Level | Primary Bedroom | 4.7 m | 3.3 m | 4.7 m x 3.3 m |
| Main Level | Bedroom 2 | 3.89 m | 2.64 m | 3.89 m x 2.64 m |
https://www.realtor.ca/real-estate/27754074/2908-25-town-centre-court-toronto-bendale-bendale
Interested?
Contact us for more information
Chloe Zang
Salesperson
8300 Woodbine Ave Ste 500
Markham, Ontario L3R 9Y7































