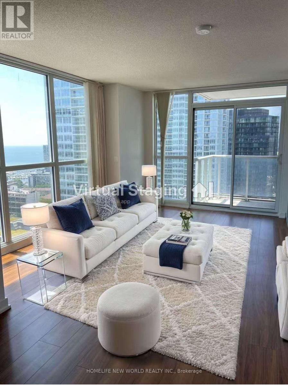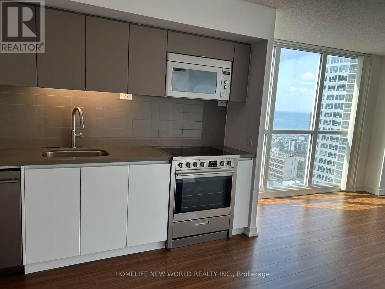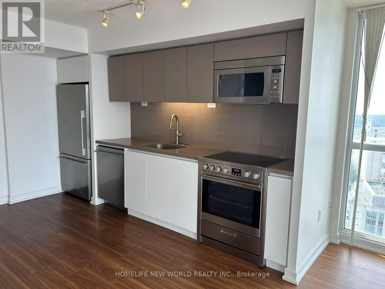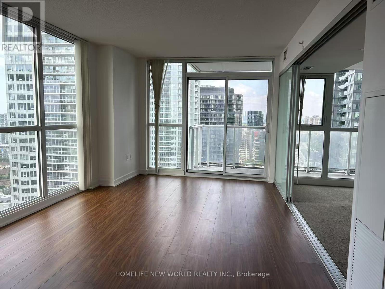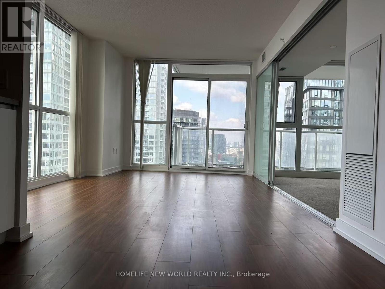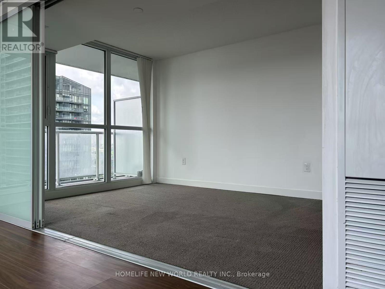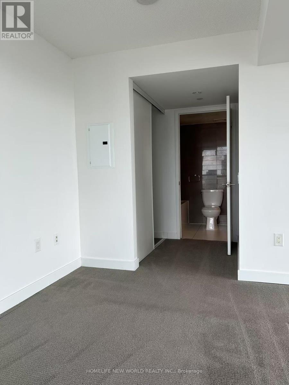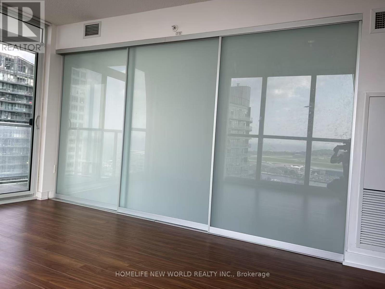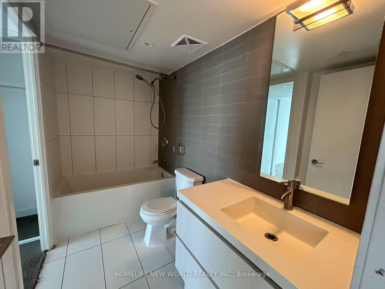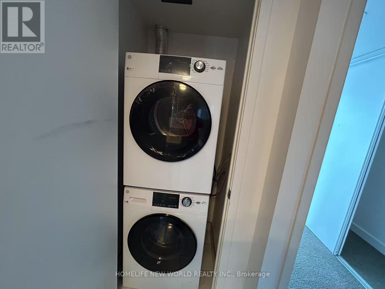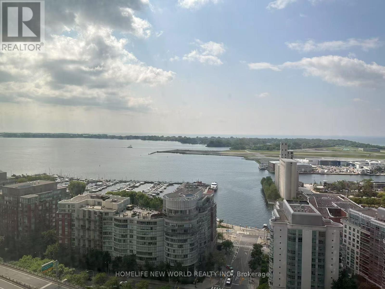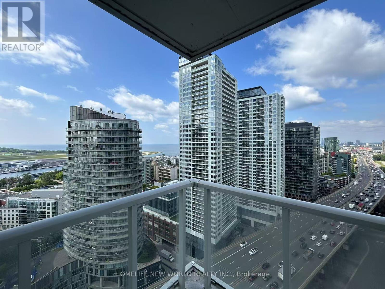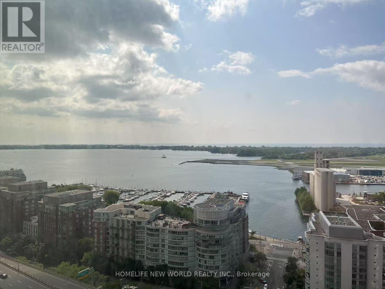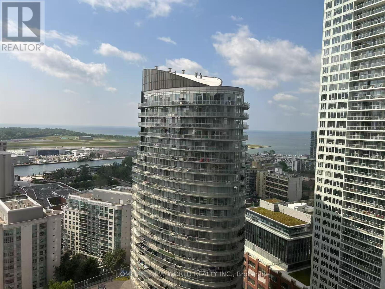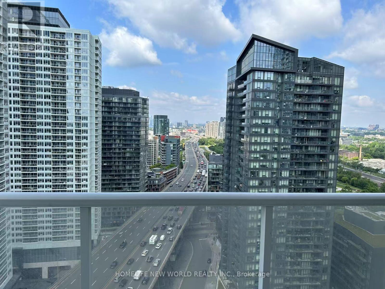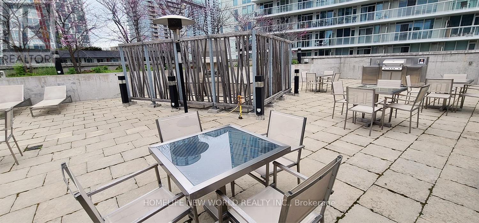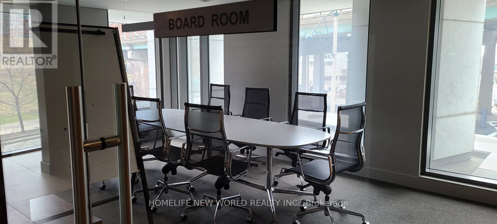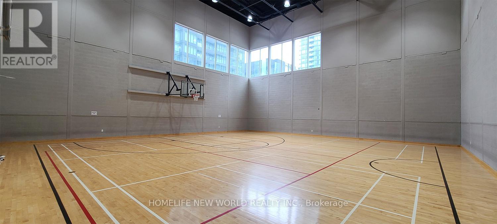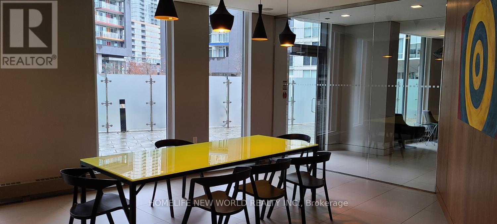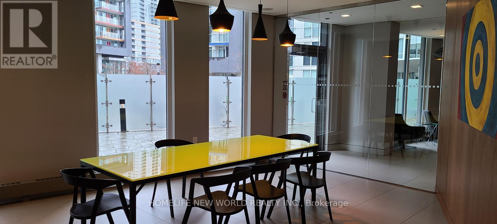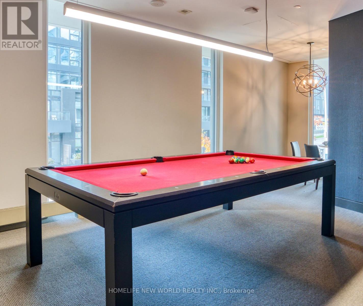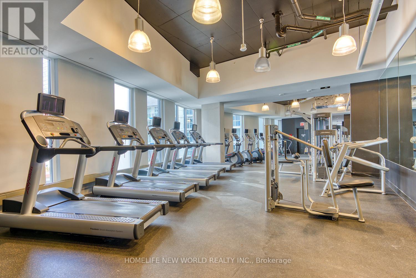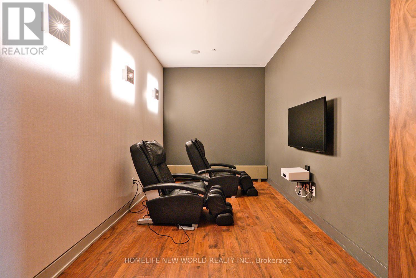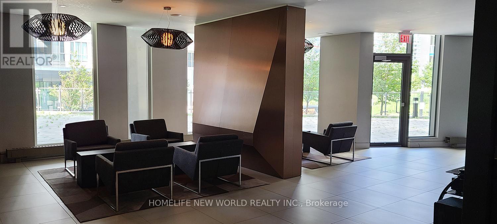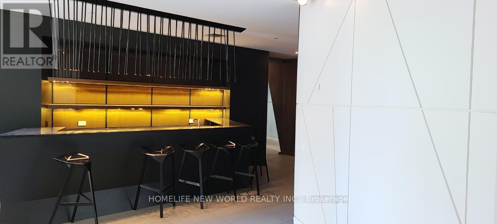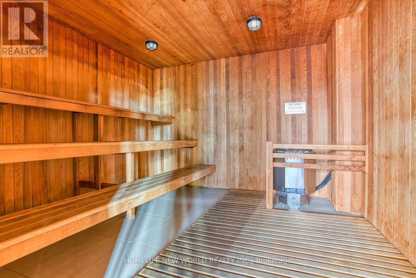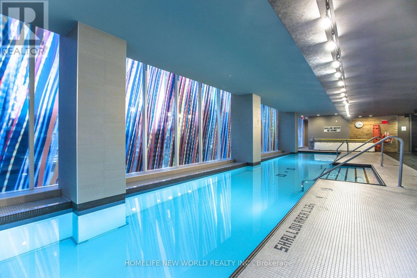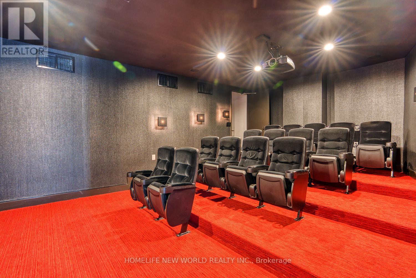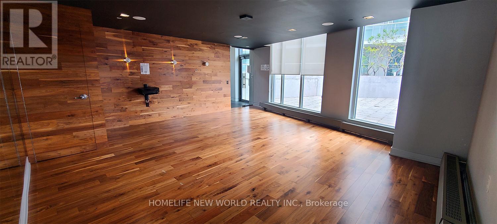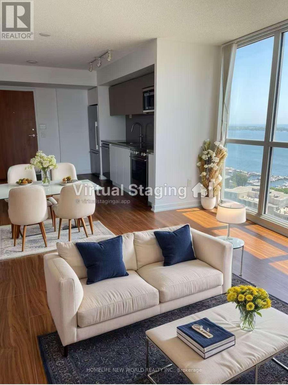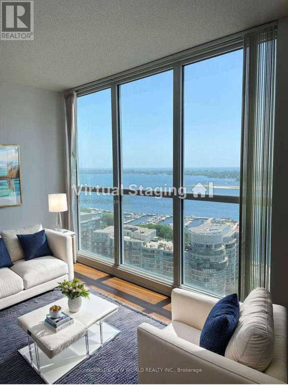2908 - 75 Queens Wharf Road Toronto, Ontario M5V 0J8
1 Bedroom
1 Bathroom
500 - 599 ft2
Central Air Conditioning
Forced Air
$528,000Maintenance, Heat, Water, Common Area Maintenance, Insurance
$481.89 Monthly
Maintenance, Heat, Water, Common Area Maintenance, Insurance
$481.89 MonthlyHigh Level Fantastic Corner Unit Approx. 590 Sf, Breathtaking View Of The Lake And Center Island, Floor to Ceiling Window From Dining To Master--Spacious And Supper Bright, Walk To Lake, Parks, Restaurants, Public Transit. Great Amenities Including Indoor Pool, Gym, Basketball/Badminton Court, Outdoor Bbq, Sauna & Theater Rooms & Etc. (id:50886)
Property Details
| MLS® Number | C12242293 |
| Property Type | Single Family |
| Community Name | Waterfront Communities C1 |
| Community Features | Pets Allowed With Restrictions |
| Features | Balcony |
| View Type | City View, Lake View |
Building
| Bathroom Total | 1 |
| Bedrooms Above Ground | 1 |
| Bedrooms Total | 1 |
| Age | 6 To 10 Years |
| Appliances | Dishwasher, Dryer, Microwave, Stove, Washer, Refrigerator |
| Basement Type | None |
| Cooling Type | Central Air Conditioning |
| Exterior Finish | Concrete |
| Flooring Type | Laminate |
| Heating Fuel | Natural Gas |
| Heating Type | Forced Air |
| Size Interior | 500 - 599 Ft2 |
| Type | Apartment |
Parking
| Underground | |
| No Garage |
Land
| Acreage | No |
Rooms
| Level | Type | Length | Width | Dimensions |
|---|---|---|---|---|
| Flat | Living Room | 4.35 m | 3.38 m | 4.35 m x 3.38 m |
| Flat | Dining Room | 2.89 m | 1.52 m | 2.89 m x 1.52 m |
| Flat | Kitchen | 3.9 m | 1.52 m | 3.9 m x 1.52 m |
| Flat | Primary Bedroom | 3.81 m | 2.89 m | 3.81 m x 2.89 m |
Contact Us
Contact us for more information
Daniel Liu
Salesperson
www.danielliuhomes.com/
Homelife New World Realty Inc.
201 Consumers Rd., Ste. 205
Toronto, Ontario M2J 4G8
201 Consumers Rd., Ste. 205
Toronto, Ontario M2J 4G8
(416) 490-1177
(416) 490-1928
www.homelifenewworld.com/

