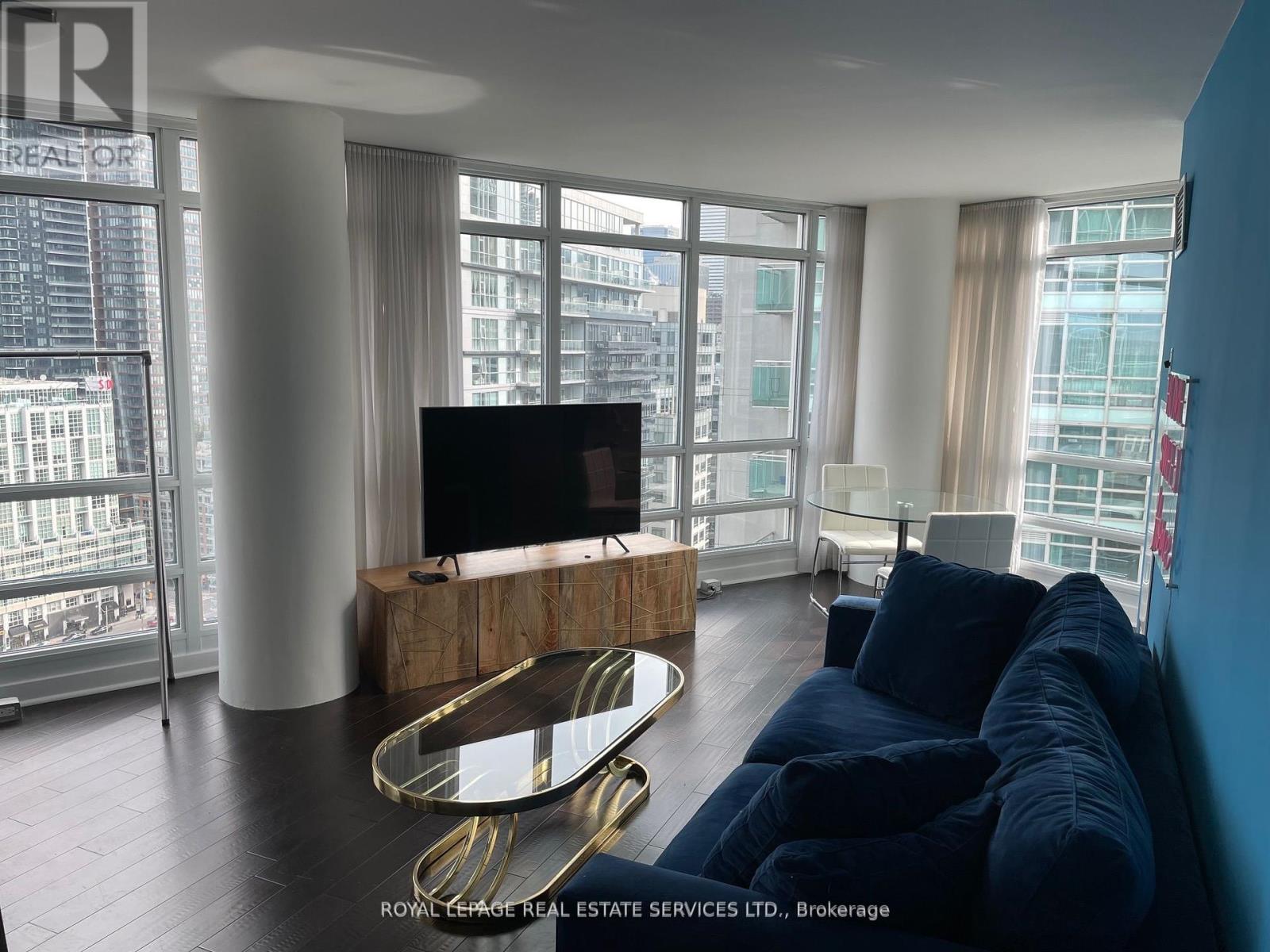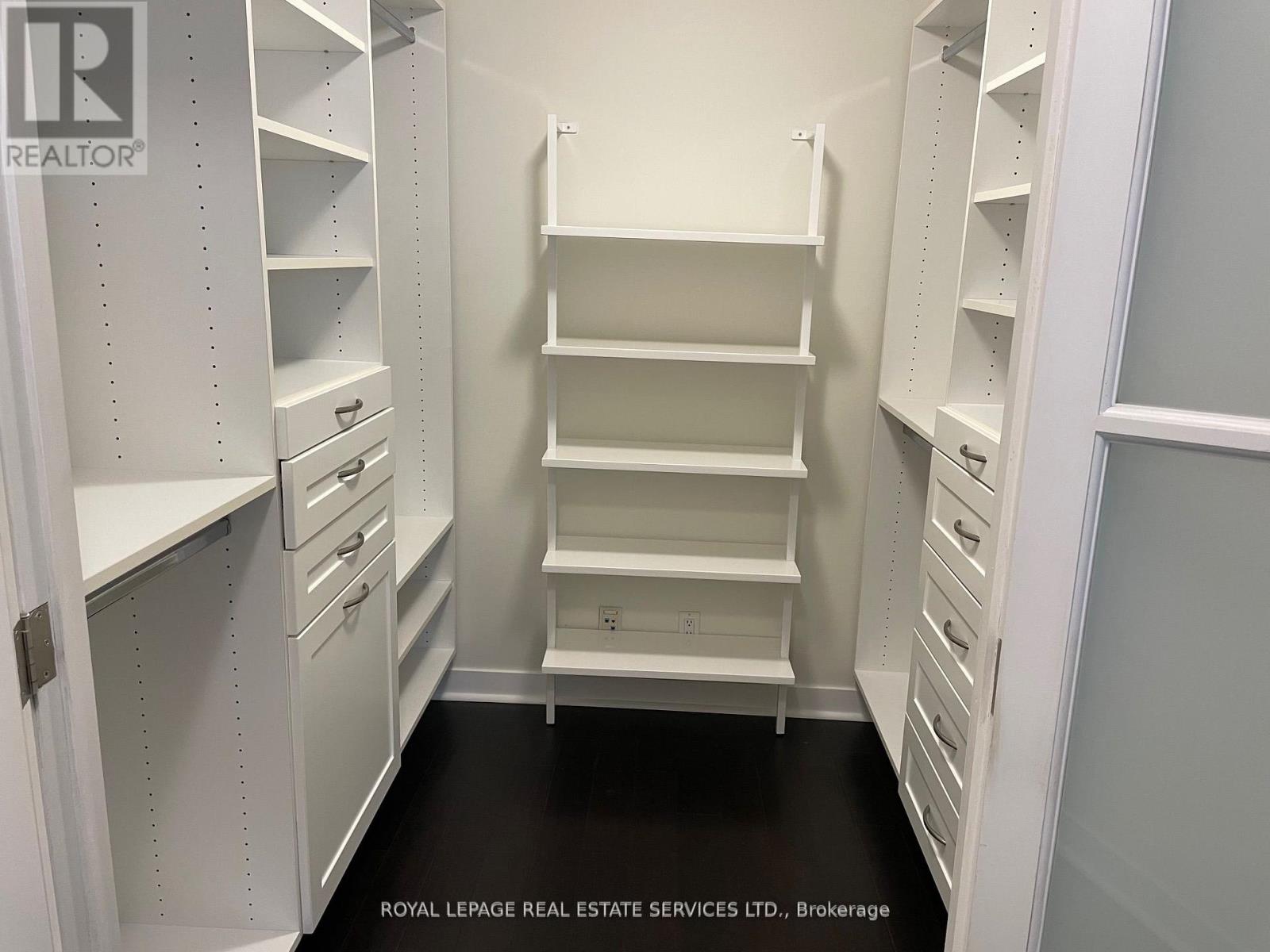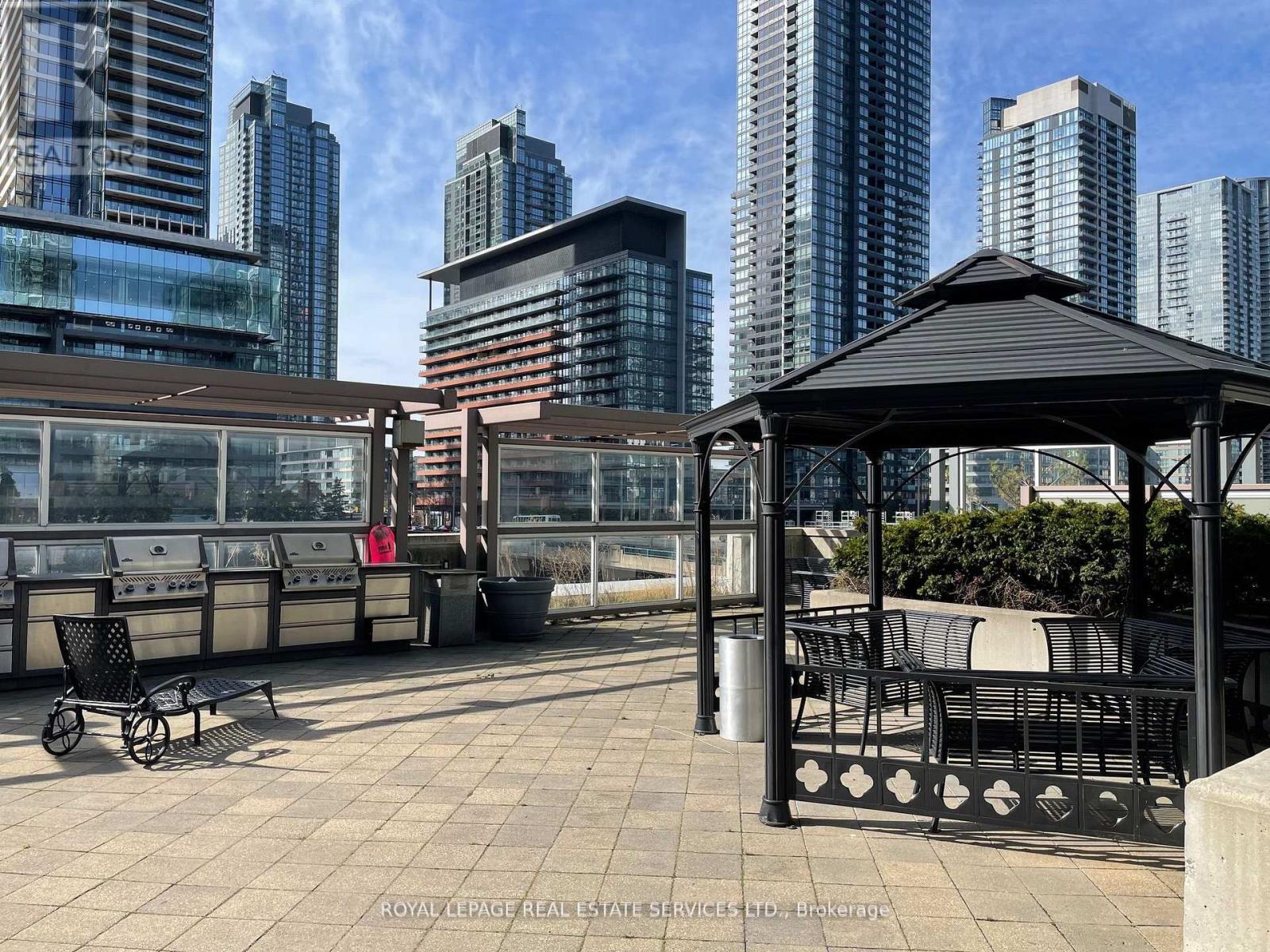2909 - 397 Front Street W Toronto, Ontario M5V 3S1
$679,000Maintenance, Heat, Electricity, Water, Common Area Maintenance, Insurance, Parking
$679 Monthly
Maintenance, Heat, Electricity, Water, Common Area Maintenance, Insurance, Parking
$679 MonthlyThe Apex at City Place - Spectacular Panoramic Views of City, Parkland and Rogers Centre. Wall to Wall Floor to Ceiling Windows + Private Balcony. Very Bright Space with Upgraded Floors, Kitchen and Bathroom. Steps to TTC, The Well, and the Lake. Easy access to the Gardiner. Walk to the Convention Centre. Financial District, Entertainment District, shopping and restaurants. All Inclusive Condo Fees. Largest One Bedroom plus Den style in Building. Den has been converted to WICC with custom Built-ins. Spotless move in condition **** EXTRAS **** Premium Parking Space by Elevator. Fabulous Amenities Including Guest Suites, Spa, Gym, Pool, Outdoor BBQ, Club Vista, Theatre, Basketball Court, Meeting Rooms. (id:50886)
Property Details
| MLS® Number | C9752175 |
| Property Type | Single Family |
| Community Name | Waterfront Communities C1 |
| AmenitiesNearBy | Hospital, Park, Public Transit |
| CommunityFeatures | Pet Restrictions |
| Features | Balcony, Guest Suite |
| ParkingSpaceTotal | 1 |
| PoolType | Indoor Pool |
| Structure | Patio(s) |
| ViewType | View |
Building
| BathroomTotal | 1 |
| BedroomsAboveGround | 1 |
| BedroomsBelowGround | 1 |
| BedroomsTotal | 2 |
| Amenities | Security/concierge, Exercise Centre, Party Room, Sauna, Separate Heating Controls, Storage - Locker |
| Appliances | Barbeque, Hot Tub, Garage Door Opener Remote(s), Dryer, Microwave, Refrigerator, Stove, Washer, Window Coverings |
| CoolingType | Central Air Conditioning |
| ExteriorFinish | Concrete |
| FireProtection | Controlled Entry, Security System |
| FlooringType | Laminate |
| FoundationType | Concrete |
| SizeInterior | 699.9943 - 798.9932 Sqft |
| Type | Apartment |
Parking
| Underground |
Land
| Acreage | No |
| LandAmenities | Hospital, Park, Public Transit |
| LandscapeFeatures | Landscaped |
| SurfaceWater | Lake/pond |
Rooms
| Level | Type | Length | Width | Dimensions |
|---|---|---|---|---|
| Flat | Living Room | 5.78 m | 2.3 m | 5.78 m x 2.3 m |
| Flat | Dining Room | 3.65 m | 1.38 m | 3.65 m x 1.38 m |
| Flat | Kitchen | 4.25 m | 2.3 m | 4.25 m x 2.3 m |
| Flat | Primary Bedroom | 3.5 m | 3.45 m | 3.5 m x 3.45 m |
| Flat | Den | 2.06 m | 1.97 m | 2.06 m x 1.97 m |
Interested?
Contact us for more information
Robert S. Fleischman
Salesperson
3031 Bloor St. W.
Toronto, Ontario M8X 1C5



















































