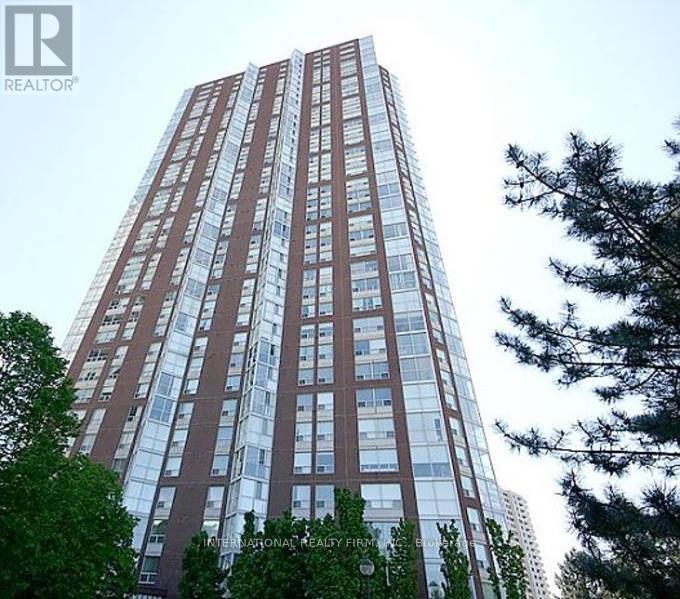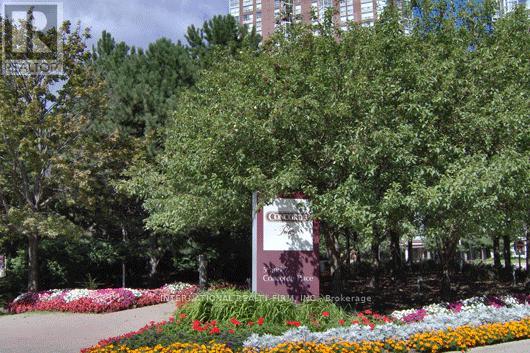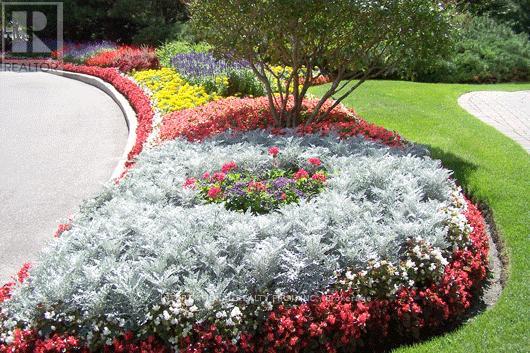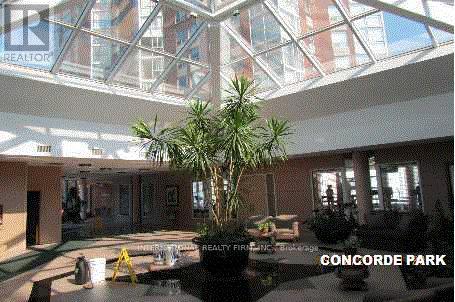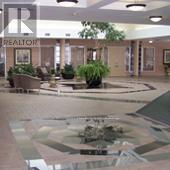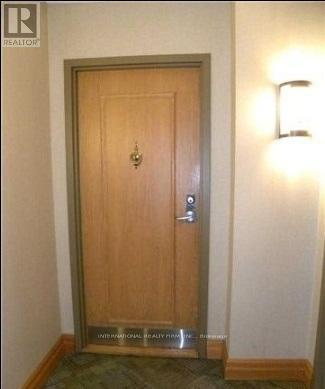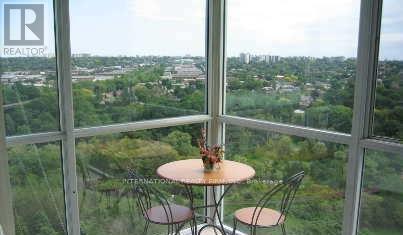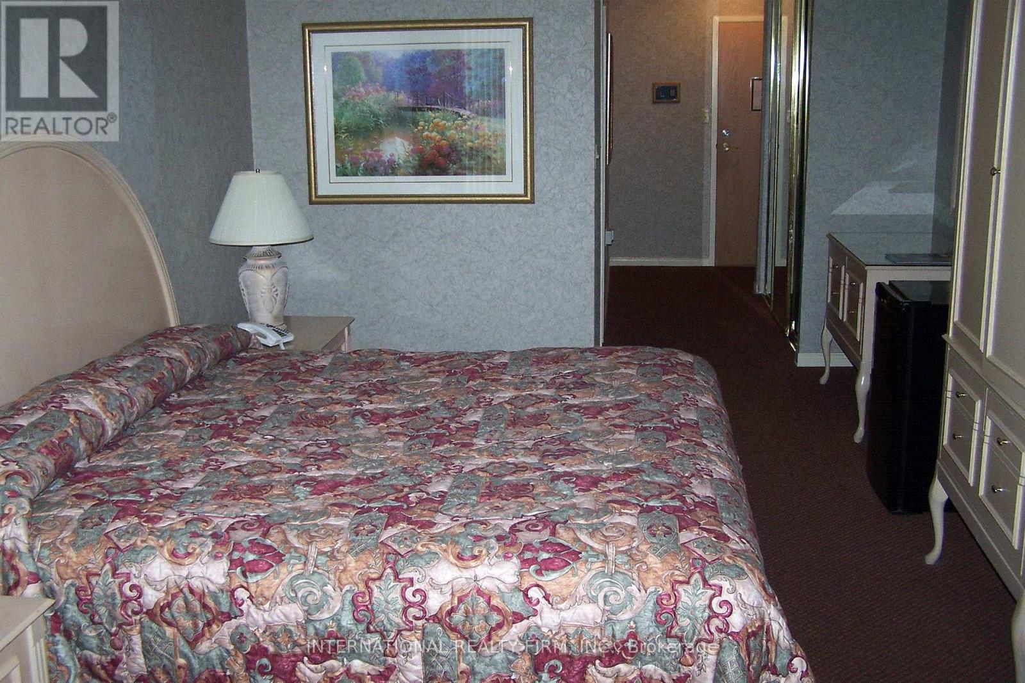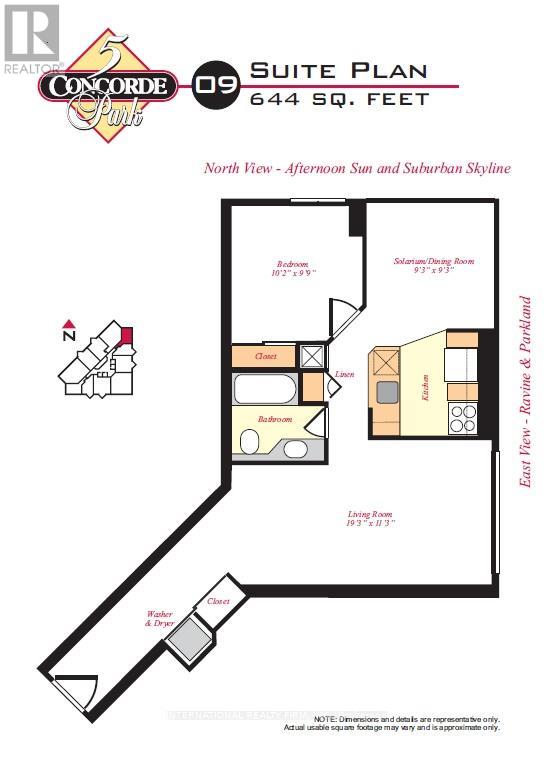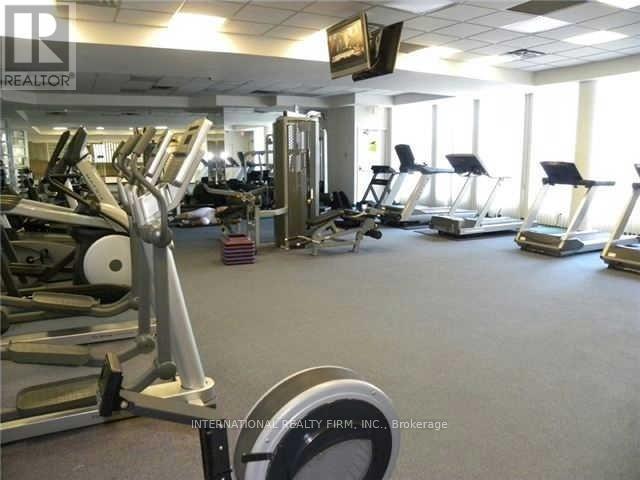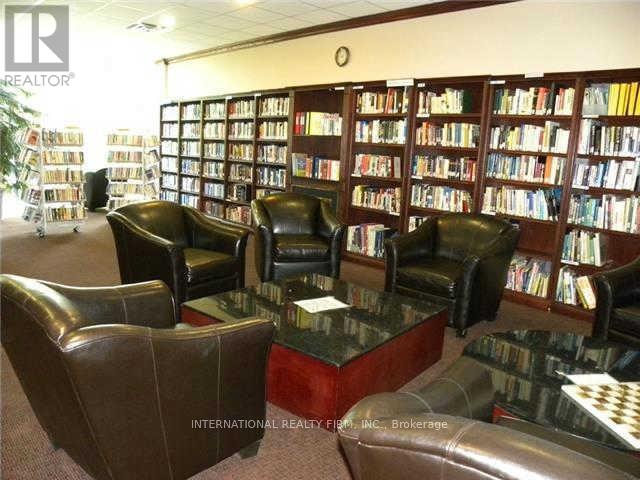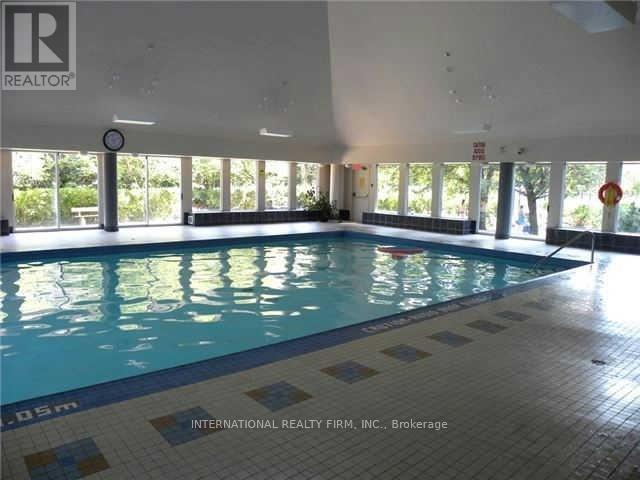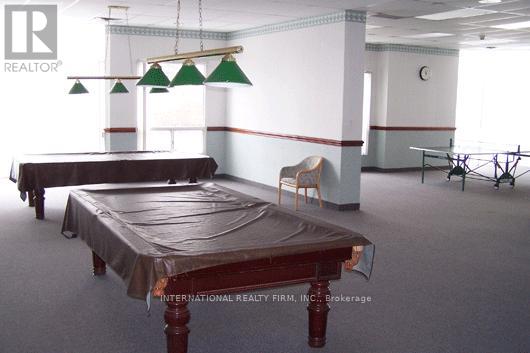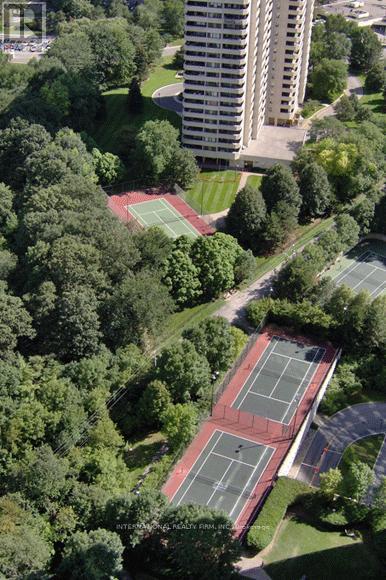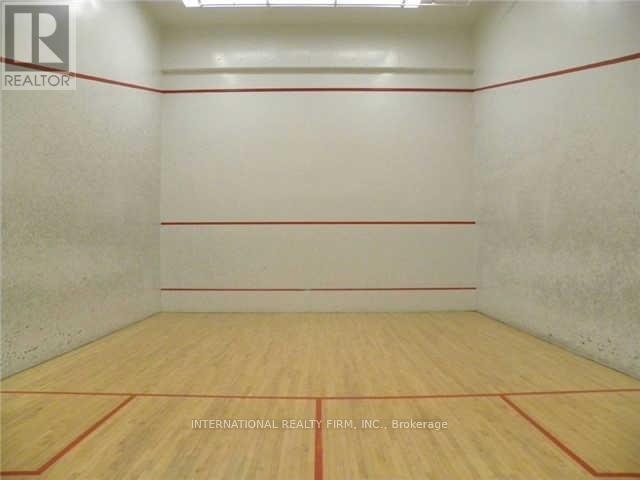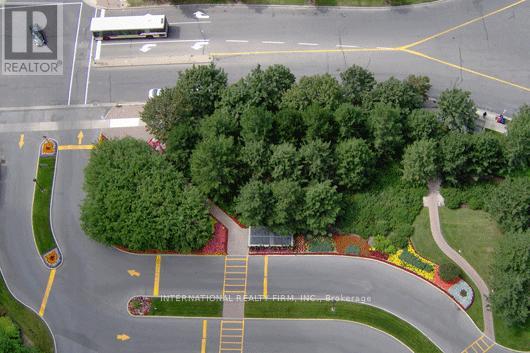2909 - 5 Concorde Place Toronto, Ontario M3C 3M8
$2,450 Monthly
Beautiful Bright Corner Unit, 1 Bdrm W/1 Parking. High Floor, Beautiful North East View(Ravine), Great Hwy Access To Downtown & North. Great Party Room, Etc. 24Hr Concierge/Security, Tennis, Swimming pool, Rocket ball, gym, 2 party rooms, guest suits, library, and lots of other facilities. Lots Of Visitor Parking, Walking/Cycling Trail, Nearby Superstore And Multiple Local Stores, Tim Hortons, Bank, Shopping, Etc. Current price is for unfurnished unit, and electricity on tenant. Furnished price is $150/mon extra including up to $100 of electricity bill covered by landlord. (id:50886)
Property Details
| MLS® Number | C12361030 |
| Property Type | Single Family |
| Community Name | Banbury-Don Mills |
| Community Features | Pet Restrictions |
| Features | Guest Suite |
| Parking Space Total | 1 |
| Pool Type | Indoor Pool |
Building
| Bathroom Total | 1 |
| Bedrooms Above Ground | 1 |
| Bedrooms Total | 1 |
| Amenities | Recreation Centre, Exercise Centre, Sauna |
| Appliances | Dishwasher, Dryer, Microwave, Stove, Washer, Refrigerator |
| Cooling Type | Central Air Conditioning |
| Exterior Finish | Concrete |
| Flooring Type | Parquet |
| Heating Fuel | Natural Gas |
| Heating Type | Forced Air |
| Size Interior | 600 - 699 Ft2 |
| Type | Apartment |
Parking
| Underground | |
| Garage |
Land
| Acreage | No |
Rooms
| Level | Type | Length | Width | Dimensions |
|---|---|---|---|---|
| Ground Level | Living Room | 19.03 m | 11.15 m | 19.03 m x 11.15 m |
| Ground Level | Dining Room | Measurements not available | ||
| Ground Level | Kitchen | 8.53 m | 7.87 m | 8.53 m x 7.87 m |
| Ground Level | Bedroom | 10.17 m | 9.84 m | 10.17 m x 9.84 m |
| Ground Level | Solarium | 9.35 m | 9.35 m | 9.35 m x 9.35 m |
Contact Us
Contact us for more information
Farid Hosseini
Salesperson
2 Sheppard Avenue East, 20th Floor
Toronto, Ontario M2N 5Y7
(647) 494-8012
(289) 475-5524
www.internationalrealtyfirm.com/

