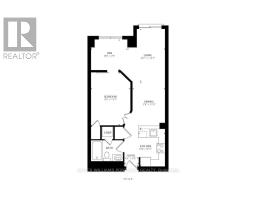2909 - 8 Park Road Toronto, Ontario M4W 3S5
2 Bedroom
1 Bathroom
600 - 699 ft2
Central Air Conditioning
Forced Air
$2,600 Monthly
Bright 1+Den Condo at Yonge & Bloor with Clear Rosedale Ravine + Nature Views. Enjoy open-concept living, floor-to-ceiling windows, and a functional layout with plenty of natural light. Direct indoor access to TTC, shopping, dining, and GoodLife Fitness makes everyday life effortless. Building features 24/7 concierge, rooftop garden, BBQ terrace, and more, all in one of the city's most connected and prestigious locations. (id:50886)
Property Details
| MLS® Number | C12160874 |
| Property Type | Single Family |
| Community Name | Rosedale-Moore Park |
| Amenities Near By | Park, Public Transit |
| Community Features | Pet Restrictions |
| Features | Ravine, In Suite Laundry |
| View Type | View, City View |
Building
| Bathroom Total | 1 |
| Bedrooms Above Ground | 1 |
| Bedrooms Below Ground | 1 |
| Bedrooms Total | 2 |
| Age | 16 To 30 Years |
| Amenities | Security/concierge, Recreation Centre, Party Room |
| Appliances | Window Coverings |
| Cooling Type | Central Air Conditioning |
| Exterior Finish | Concrete |
| Fire Protection | Security System |
| Flooring Type | Ceramic |
| Heating Fuel | Natural Gas |
| Heating Type | Forced Air |
| Size Interior | 600 - 699 Ft2 |
| Type | Apartment |
Parking
| No Garage |
Land
| Acreage | No |
| Land Amenities | Park, Public Transit |
Rooms
| Level | Type | Length | Width | Dimensions |
|---|---|---|---|---|
| Flat | Living Room | 7.37 m | 2.44 m | 7.37 m x 2.44 m |
| Flat | Dining Room | 7.37 m | 2.44 m | 7.37 m x 2.44 m |
| Flat | Kitchen | 2.74 m | 2.01 m | 2.74 m x 2.01 m |
| Flat | Primary Bedroom | 3.96 m | 2.9 m | 3.96 m x 2.9 m |
| Flat | Den | 2.44 m | 2.41 m | 2.44 m x 2.41 m |
Contact Us
Contact us for more information
Natalie Graham
Salesperson
nataliegraham.kw.com/
Keller Williams Portfolio Realty
3284 Yonge Street #100
Toronto, Ontario M4N 3M7
3284 Yonge Street #100
Toronto, Ontario M4N 3M7
(416) 864-3888
(416) 864-3859
HTTP://www.kwportfolio.ca

























