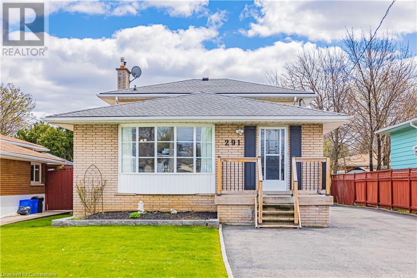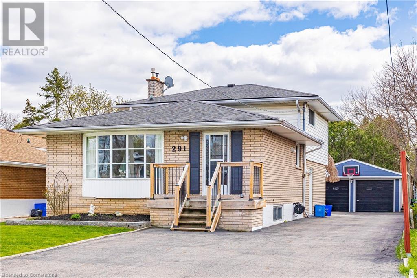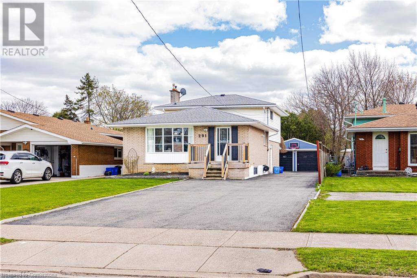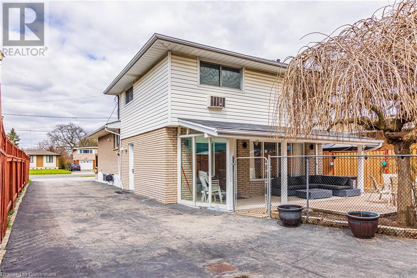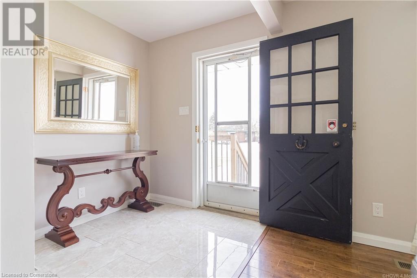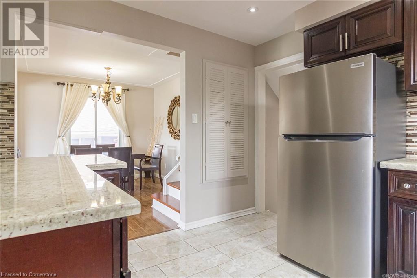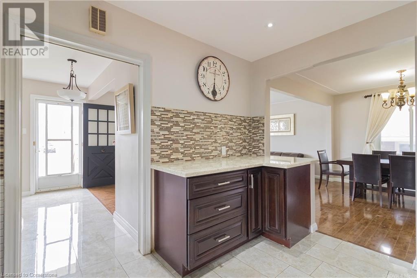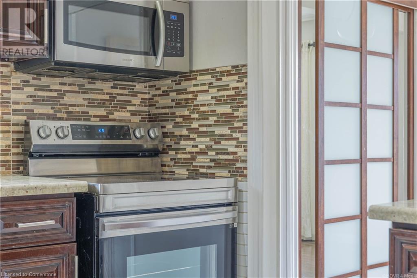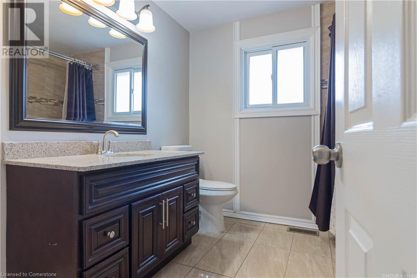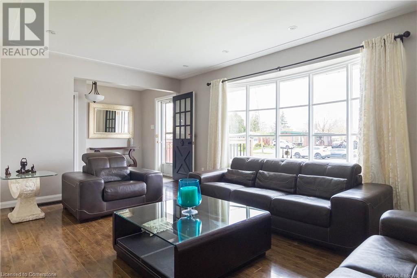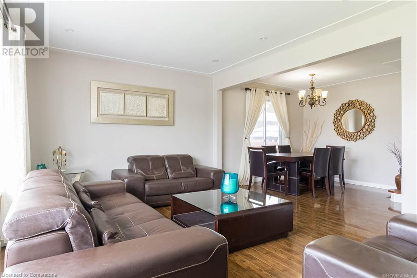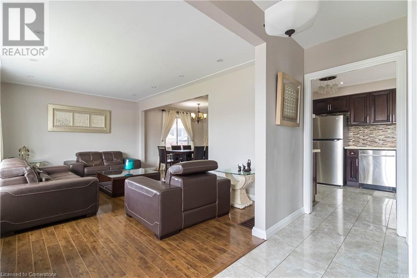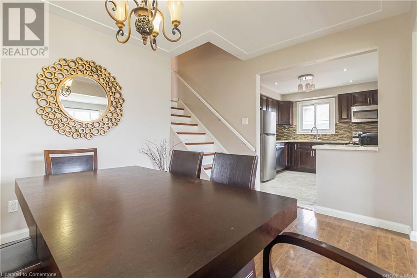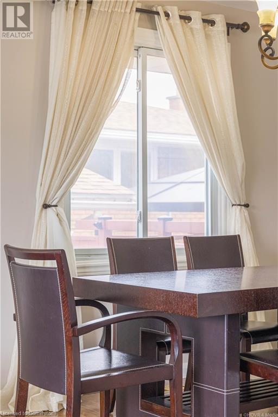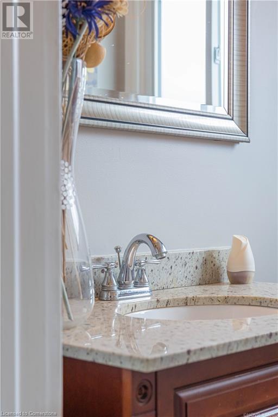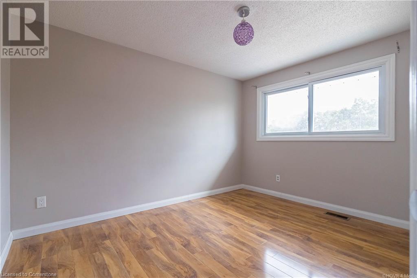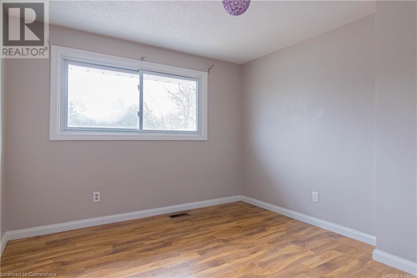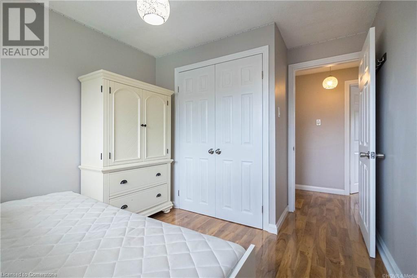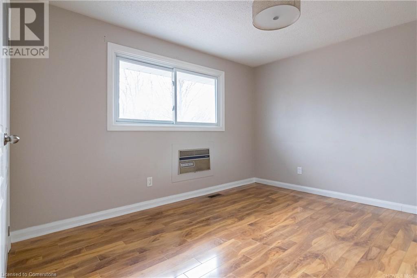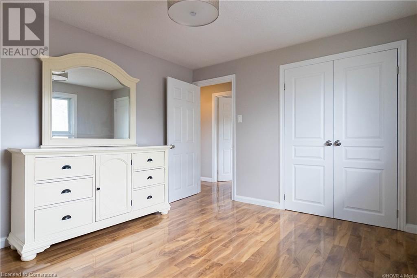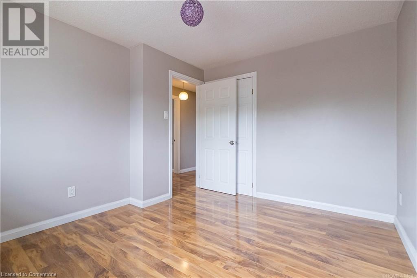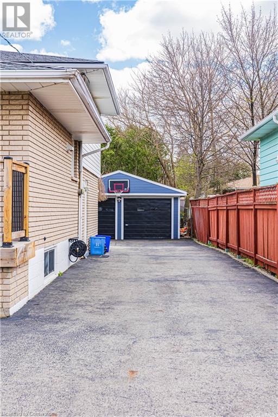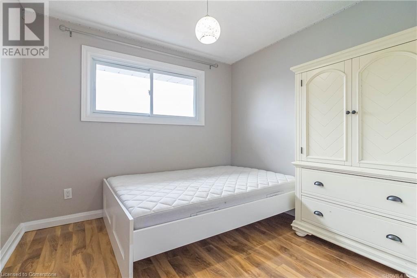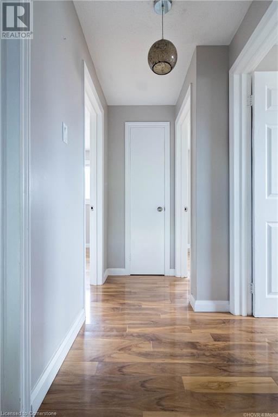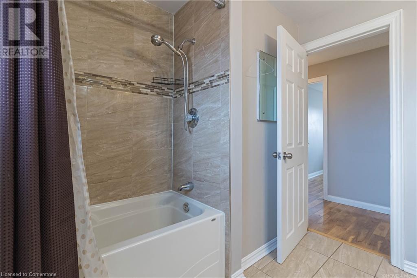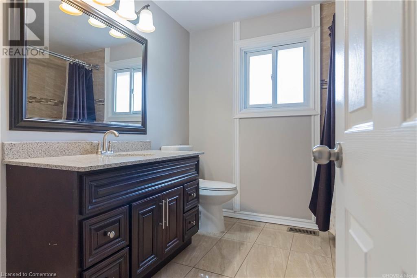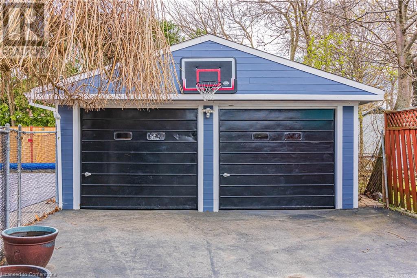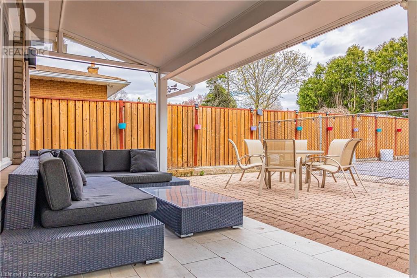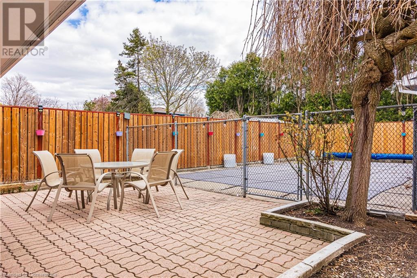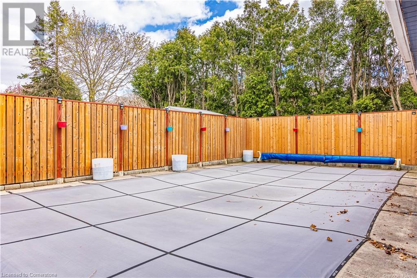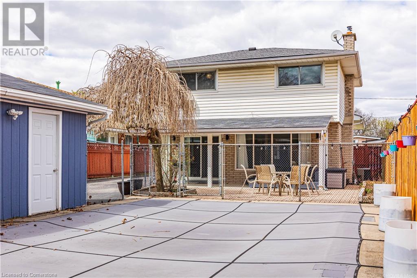291 Mohawk Road W Hamilton, Ontario L9C 1W2
$799,900
Spacious Backsplit Home with Pool & In-Law Suite – West Mountain, Hamilton Discover this stunning backsplit detached home in a quiet and desirable neighborhood on Hamilton’s West Mountain. This move-in ready property offers a perfect blend of comfort, space, and functionality, making it ideal for families or multi-generational living. Key Features: 3 Bedrooms & 4-Piece Bath on the upper level Open-Concept Main Floor – Spacious living room, dining room, and modern kitchen Lower-Level Family Room with electric fireplace and sliding doors leading to the backyard & swimming pool 2-Piece Bathrooms for added convenience Fully Finished Basement – Features 1 bedroom, living room, kitchen, and a 4-piece bathroom – great as an-in-law suite or rental potential Double Detached Garage & Private Driveway with parking for up to 10 cars Fully Fenced Yard for privacy – perfect for families and entertaining Located close to schools, parks, shopping, transit, and major highways, this home is an incredible opportunity in a sought-after area. (id:50886)
Open House
This property has open houses!
2:00 pm
Ends at:4:00 pm
Property Details
| MLS® Number | 40707057 |
| Property Type | Single Family |
| Amenities Near By | Hospital, Park, Public Transit, Schools |
| Community Features | Quiet Area |
| Equipment Type | Furnace, Water Heater |
| Features | Paved Driveway, In-law Suite |
| Parking Space Total | 10 |
| Rental Equipment Type | Furnace, Water Heater |
Building
| Bathroom Total | 3 |
| Bedrooms Above Ground | 3 |
| Bedrooms Below Ground | 1 |
| Bedrooms Total | 4 |
| Appliances | Dishwasher, Dryer, Microwave, Refrigerator, Stove, Washer |
| Basement Development | Finished |
| Basement Type | Full (finished) |
| Construction Style Attachment | Detached |
| Cooling Type | Central Air Conditioning |
| Exterior Finish | Aluminum Siding, Brick Veneer |
| Foundation Type | Block |
| Half Bath Total | 1 |
| Heating Fuel | Natural Gas |
| Heating Type | Forced Air |
| Size Interior | 1,954 Ft2 |
| Type | House |
| Utility Water | Municipal Water |
Parking
| Attached Garage | |
| Detached Garage |
Land
| Acreage | No |
| Land Amenities | Hospital, Park, Public Transit, Schools |
| Sewer | Municipal Sewage System |
| Size Depth | 125 Ft |
| Size Frontage | 45 Ft |
| Size Total Text | Under 1/2 Acre |
| Zoning Description | C |
Rooms
| Level | Type | Length | Width | Dimensions |
|---|---|---|---|---|
| Second Level | Kitchen | 11'5'' x 9'10'' | ||
| Second Level | Dining Room | 11'11'' x 9'9'' | ||
| Second Level | Living Room | 11'3'' x 17'6'' | ||
| Third Level | 4pc Bathroom | Measurements not available | ||
| Third Level | Bedroom | 11'5'' x 9'10'' | ||
| Third Level | Bedroom | 8'7'' x 8'11'' | ||
| Third Level | Primary Bedroom | 12'11'' x 10'4'' | ||
| Basement | Bedroom | 11'1'' x 9'10'' | ||
| Basement | Kitchen | 9'7'' x 6'0'' | ||
| Basement | 4pc Bathroom | Measurements not available | ||
| Main Level | 2pc Bathroom | Measurements not available | ||
| Main Level | Family Room | 24'0'' x 18'0'' |
https://www.realtor.ca/real-estate/28031566/291-mohawk-road-w-hamilton
Contact Us
Contact us for more information
Fadi El-Jnainati
Salesperson
(905) 578-4663
1 Honeywell Court
Hamilton, Ontario L8E 3H8
(905) 578-1138
(905) 578-4663

