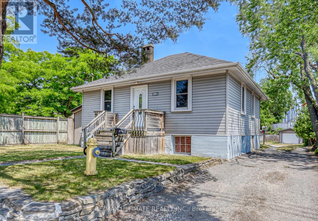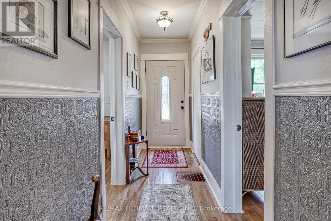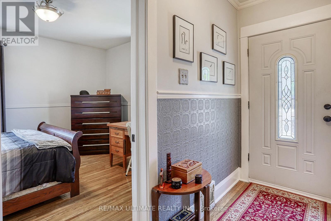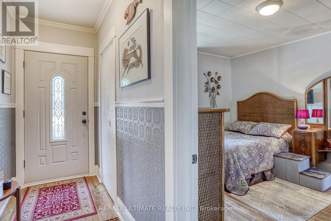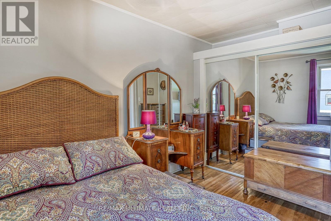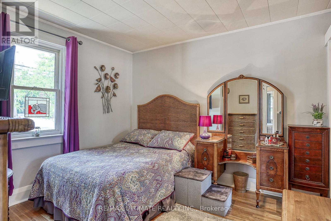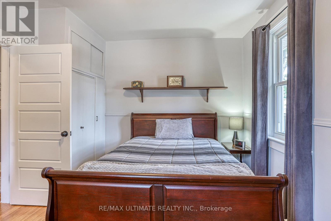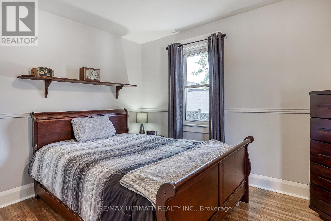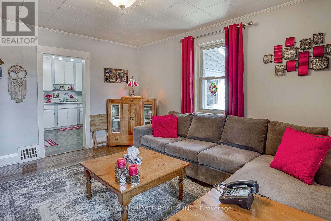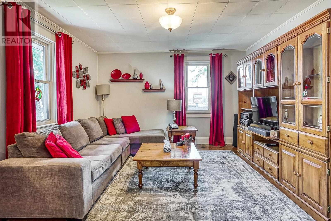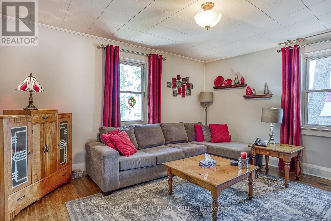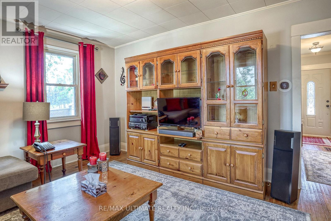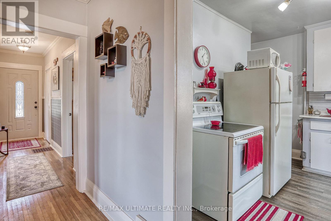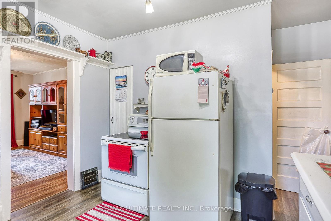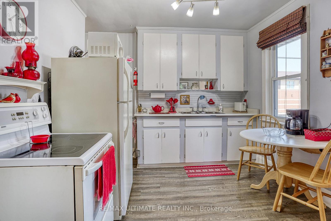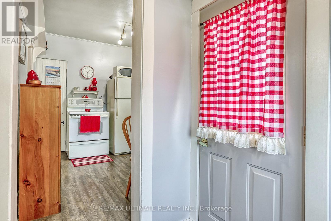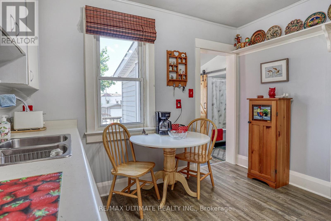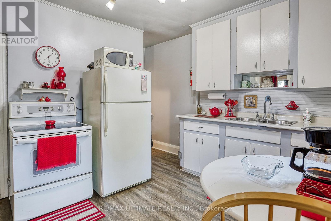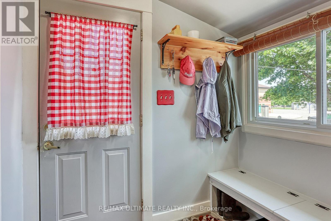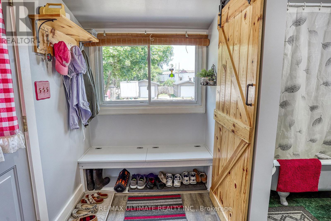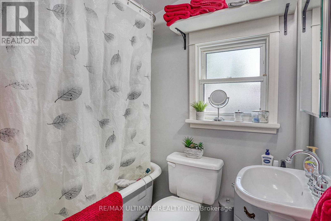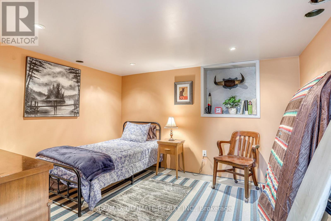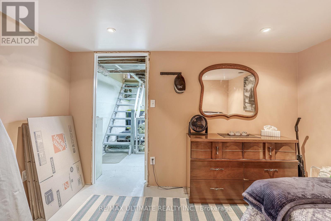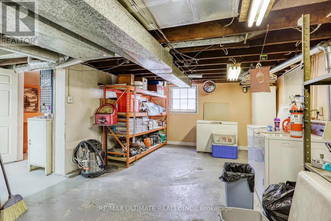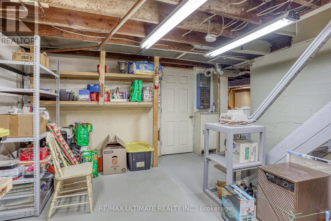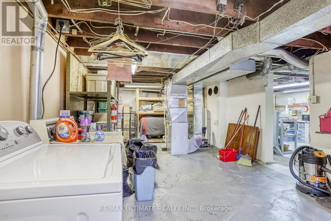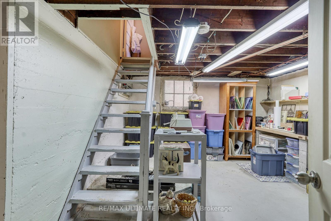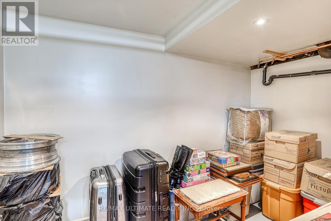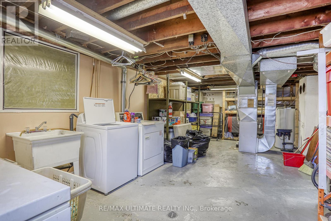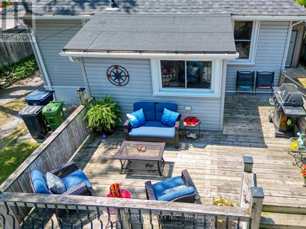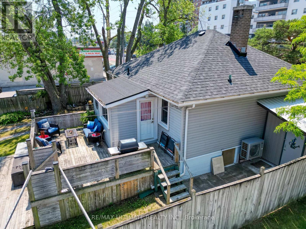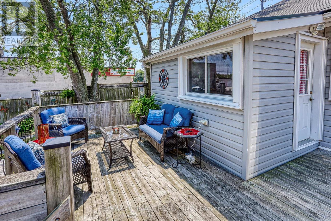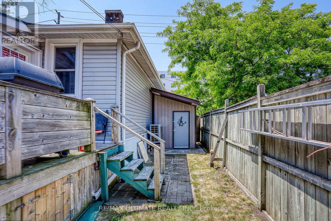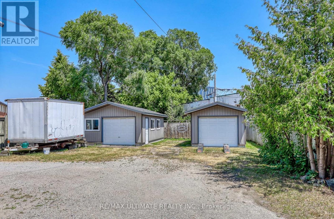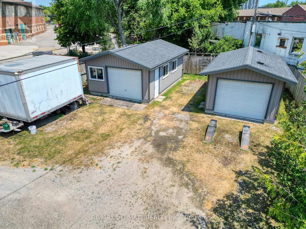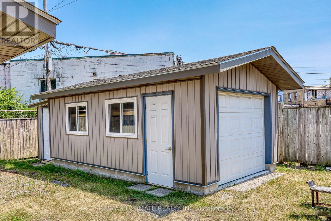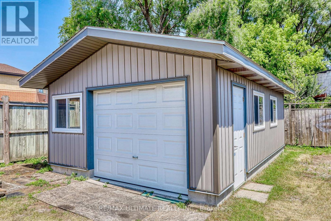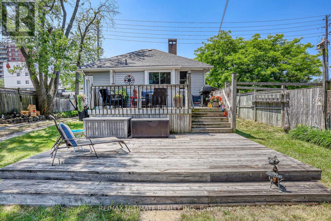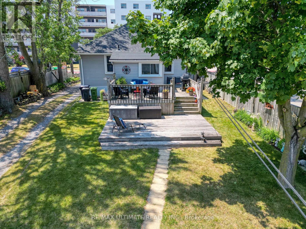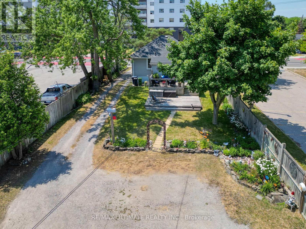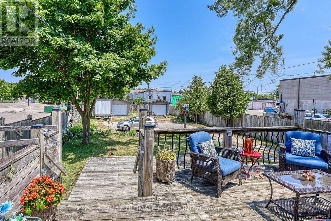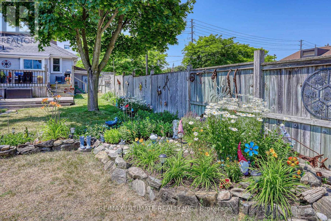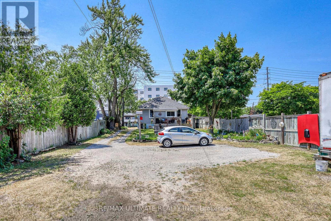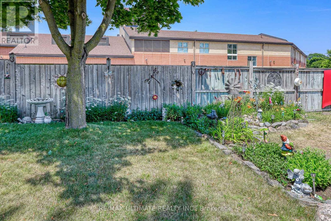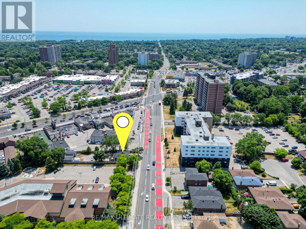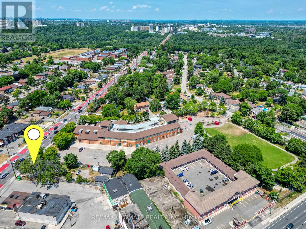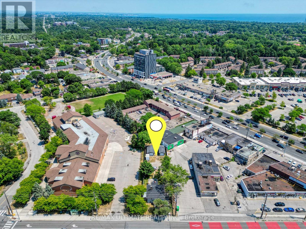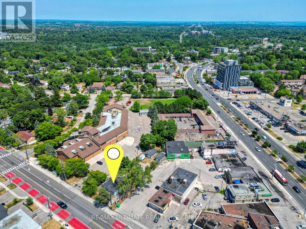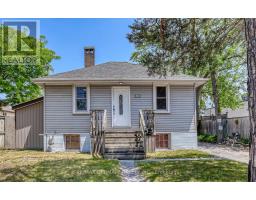291 Morningside Avenue Toronto, Ontario M1E 3G1
$969,888
A Rare Find Immaculate Property with Residential & Commercial Zoning! Pride of ownership is evident throughout this exceptionally maintained property, offering a unique combination of RESIDENTIAL AND COMMERCIAL zoning (CR, RD (f13.5;a557*471)) Truly versatile and valuable opportunity in a rapidly evolving neighbourhood. The home and all major systems, including roof and mechanics, are in excellent, up-to-date condition. The lot is fully fenced for privacy and features two newer garages, both built with permits, ideal for a handyman, car enthusiast, collector, or additional storage needs. Situated on a generous lot, the property has potential for a Garden Suite, offering potential for added income or multi-generational living. This is a turnkey property with incredible long-term investment potential as the area continues to transform. Don't miss this rare opportunity to secure a multi-use property with strong future upside! (id:50886)
Property Details
| MLS® Number | E12285890 |
| Property Type | Single Family |
| Community Name | West Hill |
| Amenities Near By | Hospital, Park, Public Transit, Schools |
| Parking Space Total | 5 |
| Structure | Deck, Shed |
Building
| Bathroom Total | 1 |
| Bedrooms Above Ground | 2 |
| Bedrooms Below Ground | 1 |
| Bedrooms Total | 3 |
| Age | 51 To 99 Years |
| Appliances | Dryer, Stove, Washer, Refrigerator |
| Architectural Style | Bungalow |
| Basement Type | Full |
| Construction Style Attachment | Detached |
| Cooling Type | Central Air Conditioning |
| Exterior Finish | Vinyl Siding |
| Foundation Type | Concrete, Brick |
| Heating Fuel | Natural Gas |
| Heating Type | Forced Air |
| Stories Total | 1 |
| Size Interior | 700 - 1,100 Ft2 |
| Type | House |
| Utility Water | Municipal Water |
Parking
| Detached Garage | |
| Garage |
Land
| Acreage | No |
| Fence Type | Fully Fenced, Fenced Yard |
| Land Amenities | Hospital, Park, Public Transit, Schools |
| Sewer | Sanitary Sewer |
| Size Depth | 181 Ft |
| Size Frontage | 50 Ft |
| Size Irregular | 50 X 181 Ft |
| Size Total Text | 50 X 181 Ft |
| Zoning Description | Cr,rd (f13.5;a557*471) |
Rooms
| Level | Type | Length | Width | Dimensions |
|---|---|---|---|---|
| Basement | Utility Room | 8 m | 3.89 m | 8 m x 3.89 m |
| Basement | Bedroom | 2.98 m | 3.49 m | 2.98 m x 3.49 m |
| Basement | Utility Room | 4.72 m | 3.89 m | 4.72 m x 3.89 m |
| Basement | Cold Room | 2.89 m | 1.91 m | 2.89 m x 1.91 m |
| Main Level | Foyer | 1.18 m | 1.77 m | 1.18 m x 1.77 m |
| Main Level | Living Room | 4.55 m | 3.96 m | 4.55 m x 3.96 m |
| Main Level | Kitchen | 3.44 m | 3.94 m | 3.44 m x 3.94 m |
| Main Level | Bedroom | 3.33 m | 3.34 m | 3.33 m x 3.34 m |
| Main Level | Primary Bedroom | 3.29 m | 4 m | 3.29 m x 4 m |
https://www.realtor.ca/real-estate/28607545/291-morningside-avenue-toronto-west-hill-west-hill
Contact Us
Contact us for more information
Robert Charles Grant
Broker
1739 Bayview Ave.
Toronto, Ontario M4G 3C1
(416) 487-5131
(416) 487-1750
www.remaxultimate.com
Peter Grant
Salesperson
1739 Bayview Ave.
Toronto, Ontario M4G 3C1
(416) 487-5131
(416) 487-1750
www.remaxultimate.com


