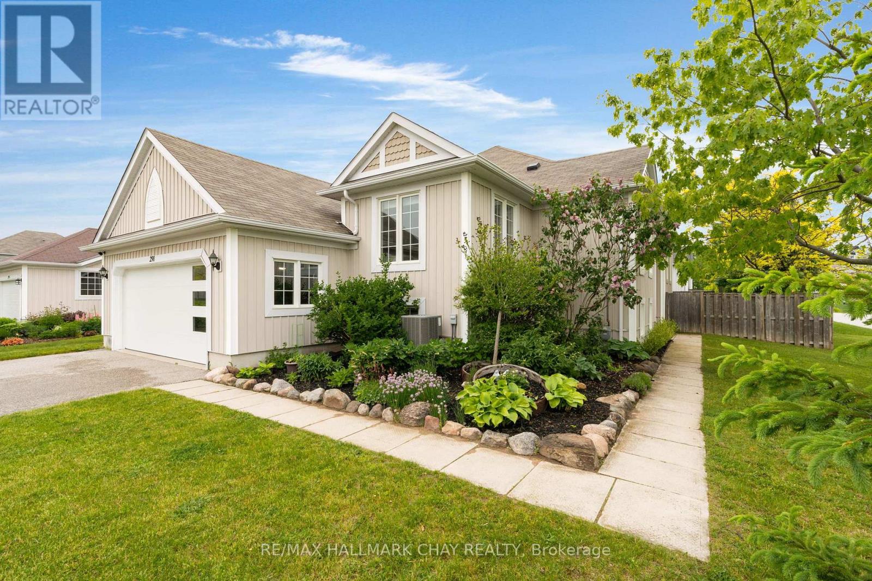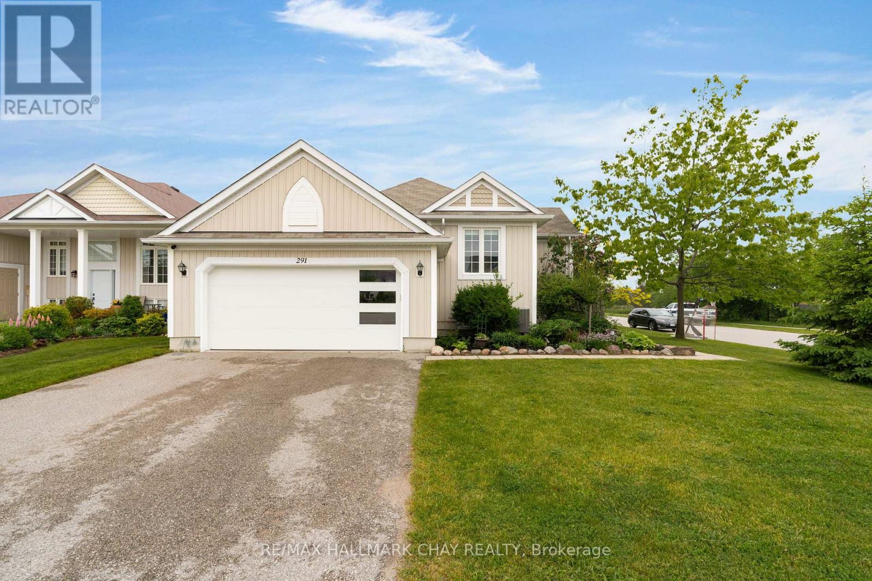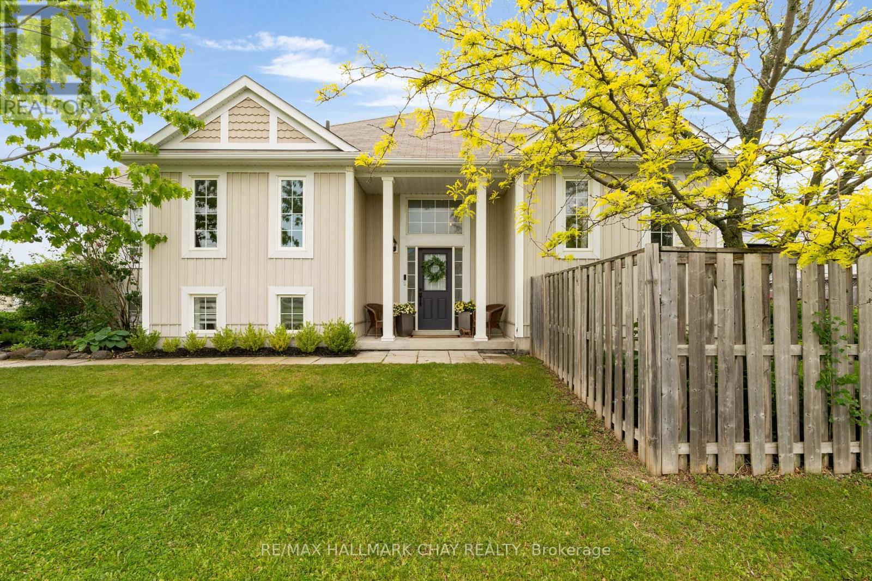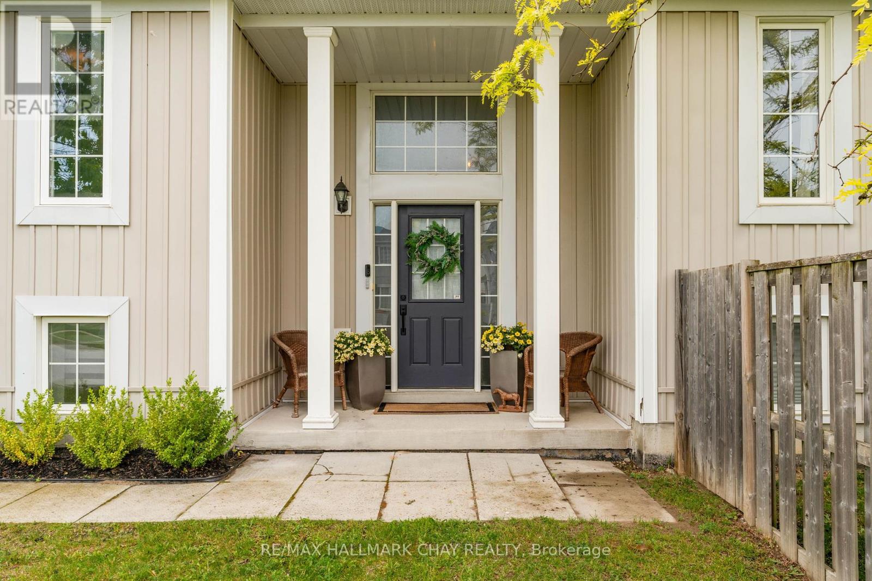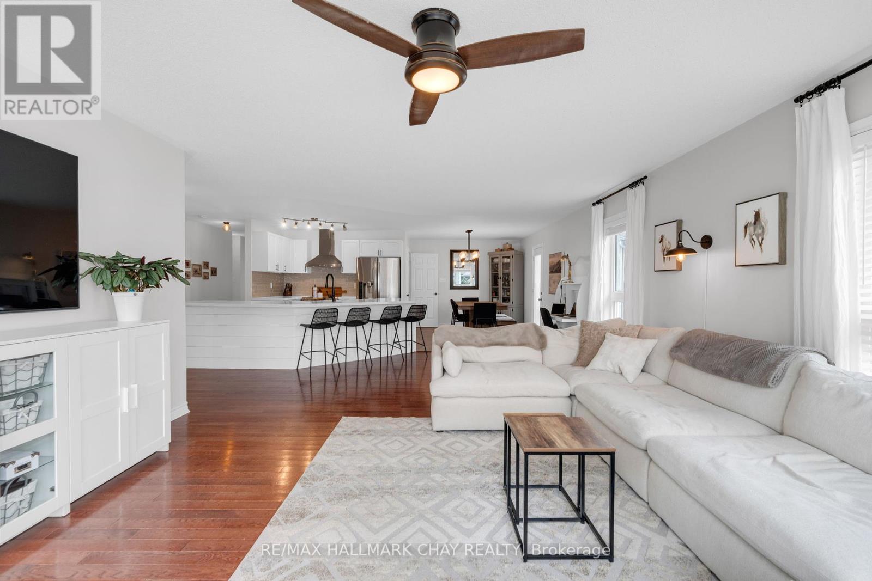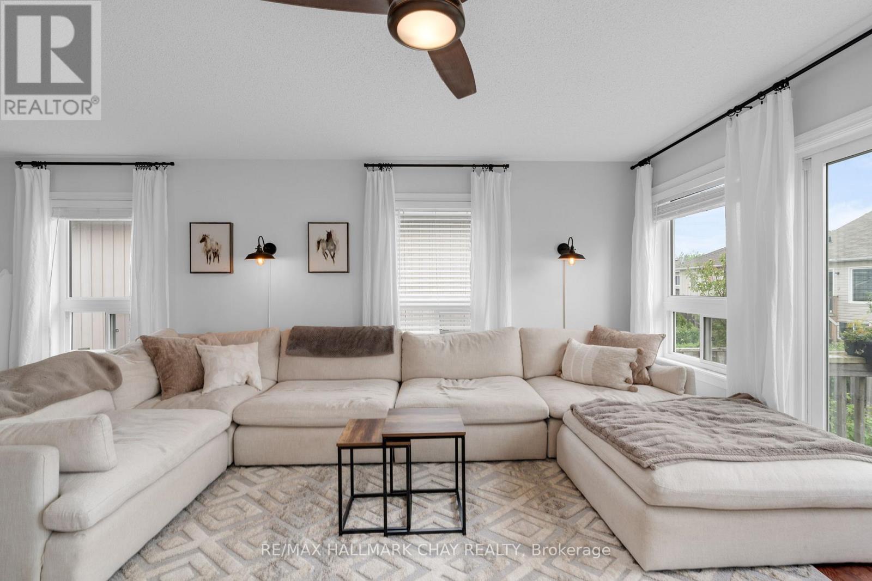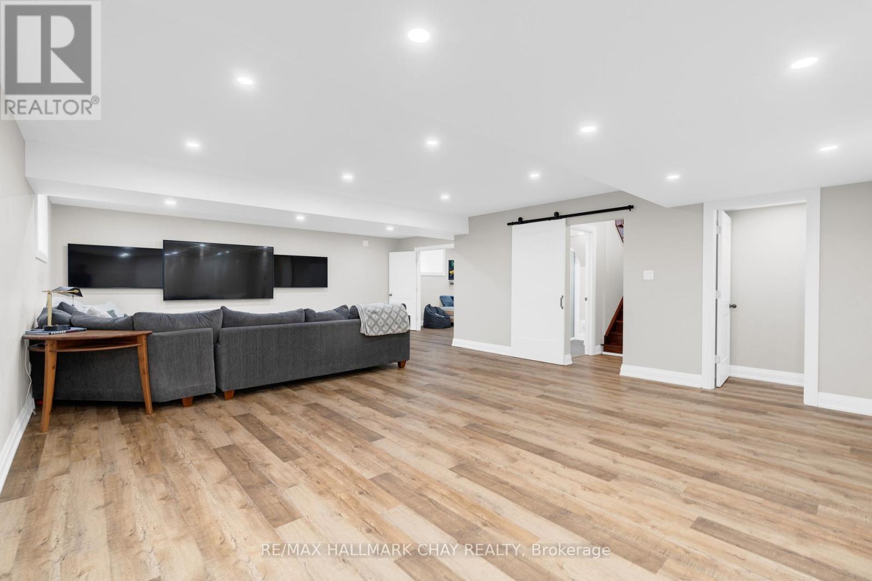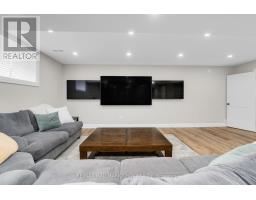291 Regina Street Clearview, Ontario L0M 1S0
$810,000
Family-friendly 5-bedroom bungalow with room to grow! Welcome to this spacious, fully finished bungalow offering over 2700 sq ft of comfortable living space- perfect for family life. The open-concept main floor features a recently renovated kitchen with quartz countertops, stainless steel appliances, and a large island ideal for family meals and entertaining. The bright living room with hardwood floors flows out to a fully fenced backyard with a deck and hot tub - great for playtime and relaxing evenings. The main-floor primary bedroom includes a walk-in closet and a private 4-piece ensuite. With three bedrooms upstairs and two more in the bright, fully finished basement, plus a stylish bathroom and large rec room - theres space for everyone to spread out. The layout also offers great in-law potential for multi-generational living. A double car garage with inside entry to a handy mudroom completes the package. Move-in ready and made for family living! (id:50886)
Property Details
| MLS® Number | S12203650 |
| Property Type | Single Family |
| Community Name | Stayner |
| Amenities Near By | Park |
| Community Features | Community Centre |
| Parking Space Total | 6 |
Building
| Bathroom Total | 3 |
| Bedrooms Above Ground | 3 |
| Bedrooms Below Ground | 2 |
| Bedrooms Total | 5 |
| Age | 6 To 15 Years |
| Architectural Style | Raised Bungalow |
| Basement Development | Finished |
| Basement Type | Full (finished) |
| Construction Style Attachment | Detached |
| Cooling Type | Central Air Conditioning |
| Exterior Finish | Vinyl Siding |
| Flooring Type | Hardwood |
| Foundation Type | Poured Concrete |
| Heating Fuel | Natural Gas |
| Heating Type | Forced Air |
| Stories Total | 1 |
| Size Interior | 1,500 - 2,000 Ft2 |
| Type | House |
| Utility Water | Municipal Water |
Parking
| Attached Garage | |
| Garage |
Land
| Acreage | No |
| Fence Type | Fenced Yard |
| Land Amenities | Park |
| Sewer | Sanitary Sewer |
| Size Depth | 105 Ft |
| Size Frontage | 59 Ft |
| Size Irregular | 59 X 105 Ft |
| Size Total Text | 59 X 105 Ft|under 1/2 Acre |
| Zoning Description | Rs3 |
Rooms
| Level | Type | Length | Width | Dimensions |
|---|---|---|---|---|
| Basement | Bedroom 5 | 4.7 m | 3.25 m | 4.7 m x 3.25 m |
| Basement | Recreational, Games Room | 5.59 m | 9.09 m | 5.59 m x 9.09 m |
| Basement | Bedroom 4 | 5.69 m | 5.66 m | 5.69 m x 5.66 m |
| Main Level | Kitchen | 3.15 m | 3.76 m | 3.15 m x 3.76 m |
| Main Level | Dining Room | 3.05 m | 3.96 m | 3.05 m x 3.96 m |
| Main Level | Living Room | 6.71 m | 4.57 m | 6.71 m x 4.57 m |
| Main Level | Primary Bedroom | 3.23 m | 4.6 m | 3.23 m x 4.6 m |
| Main Level | Bathroom | 2.34 m | 2.36 m | 2.34 m x 2.36 m |
| Main Level | Bedroom 2 | 2.95 m | 3.81 m | 2.95 m x 3.81 m |
| Main Level | Bedroom 3 | 3.43 m | 3.1 m | 3.43 m x 3.1 m |
| Main Level | Bathroom | 2.54 m | 1.52 m | 2.54 m x 1.52 m |
https://www.realtor.ca/real-estate/28432206/291-regina-street-clearview-stayner-stayner
Contact Us
Contact us for more information
Christa Duits
Broker
(705) 279-6884
www.christaduits.com/
www.facebook.com/christaduitsrealestate
218 Bayfield St, 100078 & 100431
Barrie, Ontario L4M 3B6
(705) 722-7100
(705) 722-5246
www.remaxchay.com/

