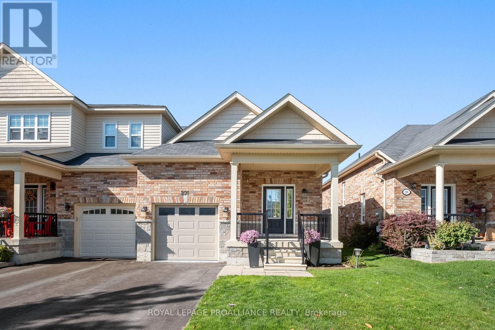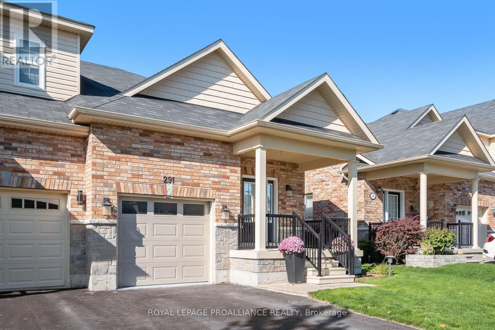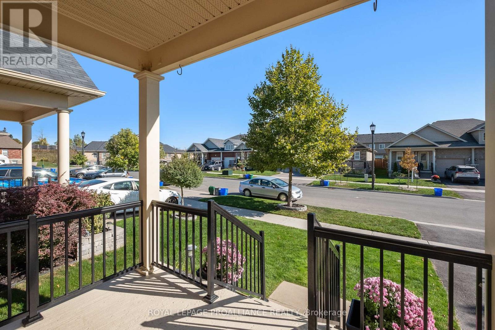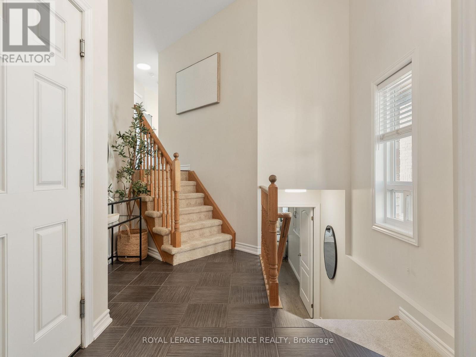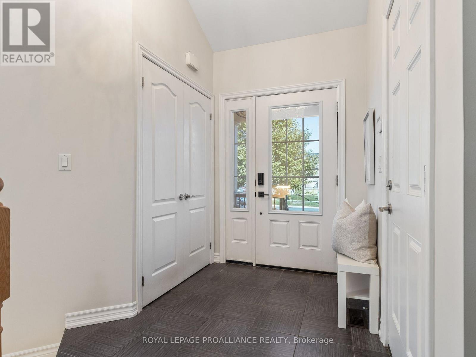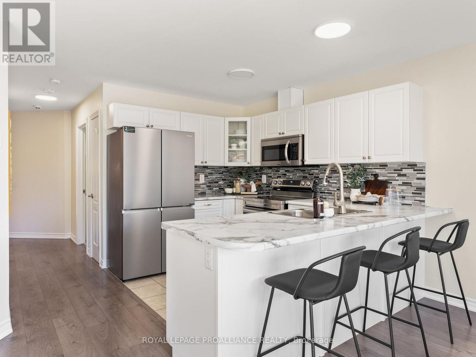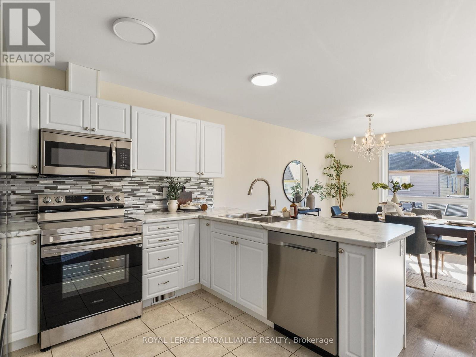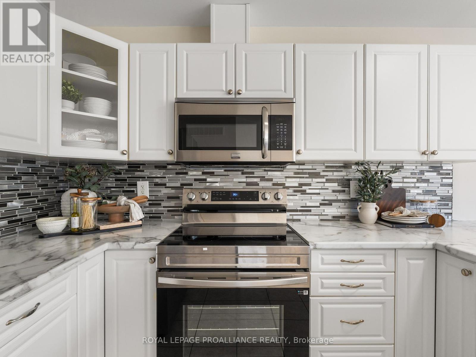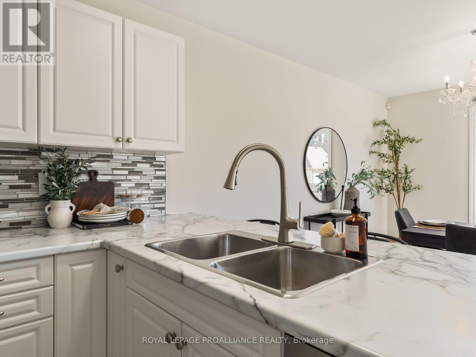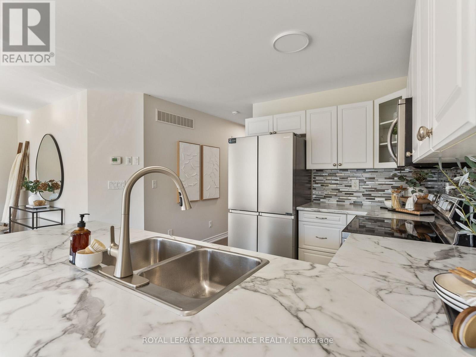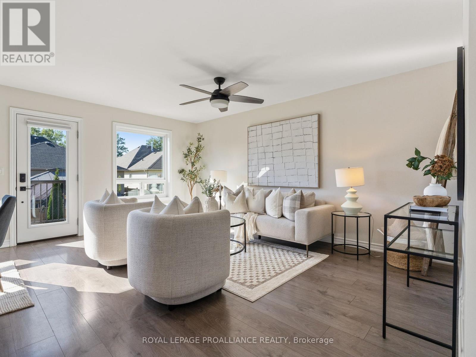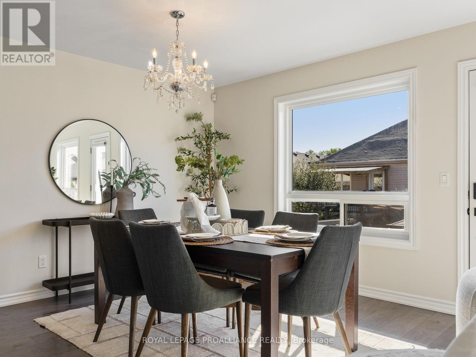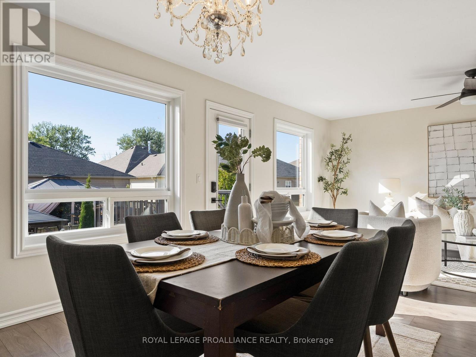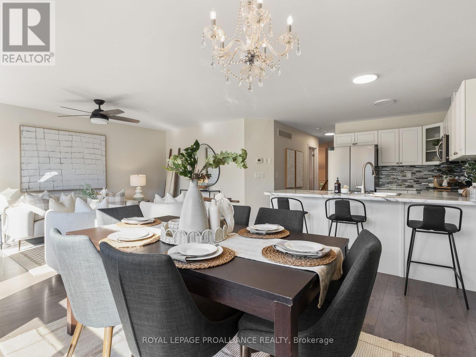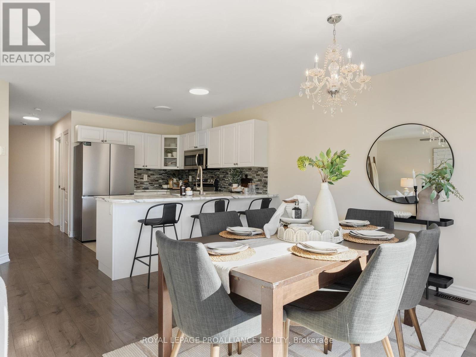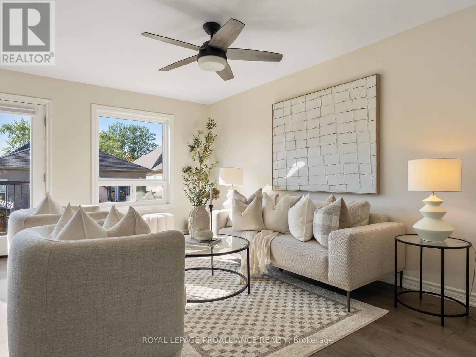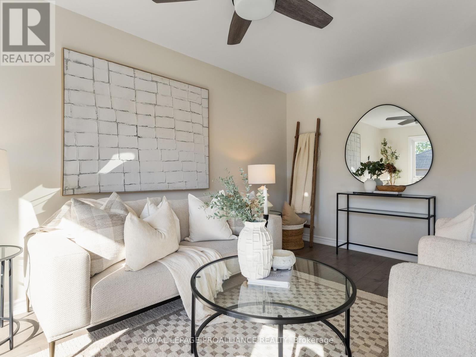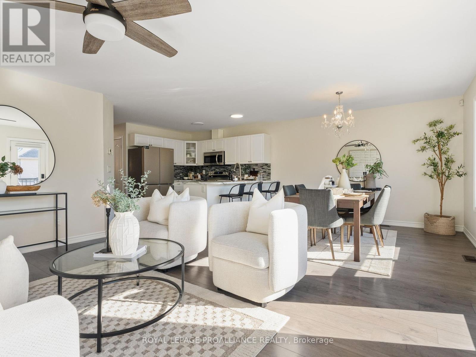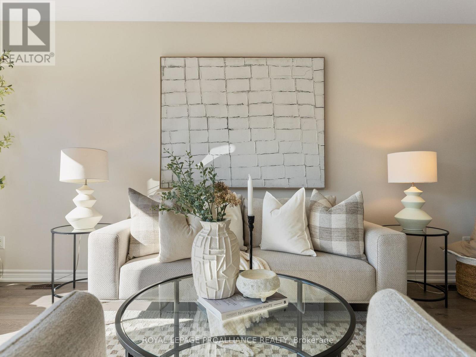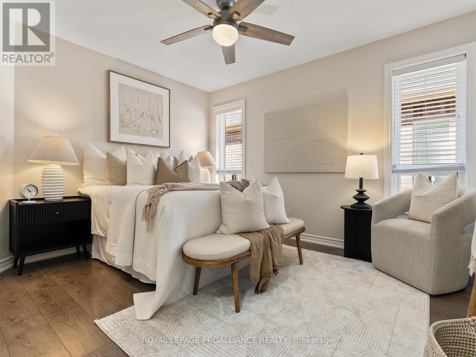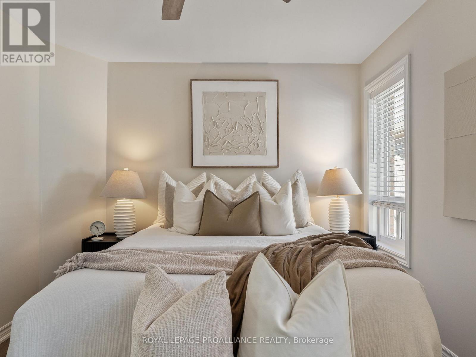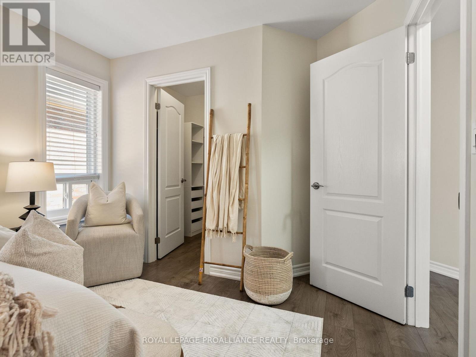291 Rollings Street Cobourg, Ontario K9A 0G8
$589,900
Welcome to 291 Rollings Street. Built in 2016, this 922 sq. ft. semi-detached raised bungalow combines comfort, convenience, and versatility in a sought-after neighbourhood close to schools, parks, and just a short bike ride to Downtown Cobourg and the beach. The main floor features a primary bedroom with walk-in closet and 1 bathroom, along with a bright open-concept living space finished with vinyl plank flooring and tile in the kitchen, bathroom, and entryway. A covered front porch is the perfect spot for morning coffee, while the back deck with gazebo extends your living outdoors. The fully finished lower level expands the home with a second bedroom and bathroom, plus a small kitchenette -- ideal for an in-law suite, guests, or multi-generational living. The attached garage offers convenient direct entry and custom-built storage with a built-in ladder system for easy access. This thoughtfully designed and well-kept bungalow is an excellent option for starting out, downsizing, or anyone seeking a flexible layout in a welcoming community. **Recent updates (Sept 2025): Freshly painted, new carpets on stairs, brand new fridge & stove, garage walls freshly painted & floors epoxied** (id:50886)
Open House
This property has open houses!
1:00 pm
Ends at:2:30 pm
Property Details
| MLS® Number | X12437420 |
| Property Type | Single Family |
| Community Name | Cobourg |
| Amenities Near By | Beach, Golf Nearby, Hospital, Park |
| Community Features | School Bus |
| Equipment Type | Water Heater - Tankless, Water Heater |
| Features | Gazebo |
| Parking Space Total | 2 |
| Rental Equipment Type | Water Heater - Tankless, Water Heater |
| Structure | Deck |
Building
| Bathroom Total | 2 |
| Bedrooms Above Ground | 1 |
| Bedrooms Below Ground | 1 |
| Bedrooms Total | 2 |
| Age | 6 To 15 Years |
| Appliances | Garage Door Opener Remote(s), Central Vacuum, Water Heater - Tankless, Dishwasher, Dryer, Garage Door Opener, Microwave, Range, Alarm System, Stove, Washer, Window Coverings, Refrigerator |
| Architectural Style | Raised Bungalow |
| Basement Development | Finished |
| Basement Type | Full (finished) |
| Construction Style Attachment | Semi-detached |
| Cooling Type | Central Air Conditioning |
| Exterior Finish | Aluminum Siding, Brick |
| Fire Protection | Smoke Detectors |
| Foundation Type | Poured Concrete |
| Heating Fuel | Natural Gas |
| Heating Type | Forced Air |
| Stories Total | 1 |
| Size Interior | 700 - 1,100 Ft2 |
| Type | House |
| Utility Water | Municipal Water |
Parking
| Attached Garage | |
| Garage |
Land
| Acreage | No |
| Fence Type | Fenced Yard |
| Land Amenities | Beach, Golf Nearby, Hospital, Park |
| Sewer | Sanitary Sewer |
| Size Depth | 101 Ft ,8 In |
| Size Frontage | 27 Ft ,9 In |
| Size Irregular | 27.8 X 101.7 Ft |
| Size Total Text | 27.8 X 101.7 Ft|under 1/2 Acre |
Rooms
| Level | Type | Length | Width | Dimensions |
|---|---|---|---|---|
| Basement | Recreational, Games Room | 3.3 m | 9.45 m | 3.3 m x 9.45 m |
| Basement | Bedroom 2 | 3.21 m | 3.9 m | 3.21 m x 3.9 m |
| Basement | Bathroom | 3.21 m | 1.39 m | 3.21 m x 1.39 m |
| Basement | Utility Room | 3.21 m | 3.18 m | 3.21 m x 3.18 m |
| Basement | Other | 2.43 m | 5.06 m | 2.43 m x 5.06 m |
| Main Level | Dining Room | 3.49 m | 3.81 m | 3.49 m x 3.81 m |
| Main Level | Living Room | 3.12 m | 5.14 m | 3.12 m x 5.14 m |
| Main Level | Kitchen | 3.49 m | 3.1 m | 3.49 m x 3.1 m |
| Main Level | Bedroom | 3.02 m | 4.09 m | 3.02 m x 4.09 m |
| Main Level | Bathroom | 2.28 m | 2.44 m | 2.28 m x 2.44 m |
https://www.realtor.ca/real-estate/28935154/291-rollings-street-cobourg-cobourg
Contact Us
Contact us for more information
Lindsey Edwards
Salesperson
noco.realty/
www.facebook.com/nocorealty
1005 Elgin Street West Unit: 300
Cobourg, Ontario K9A 5J4
(905) 377-8888
discoverroyallepage.com/

