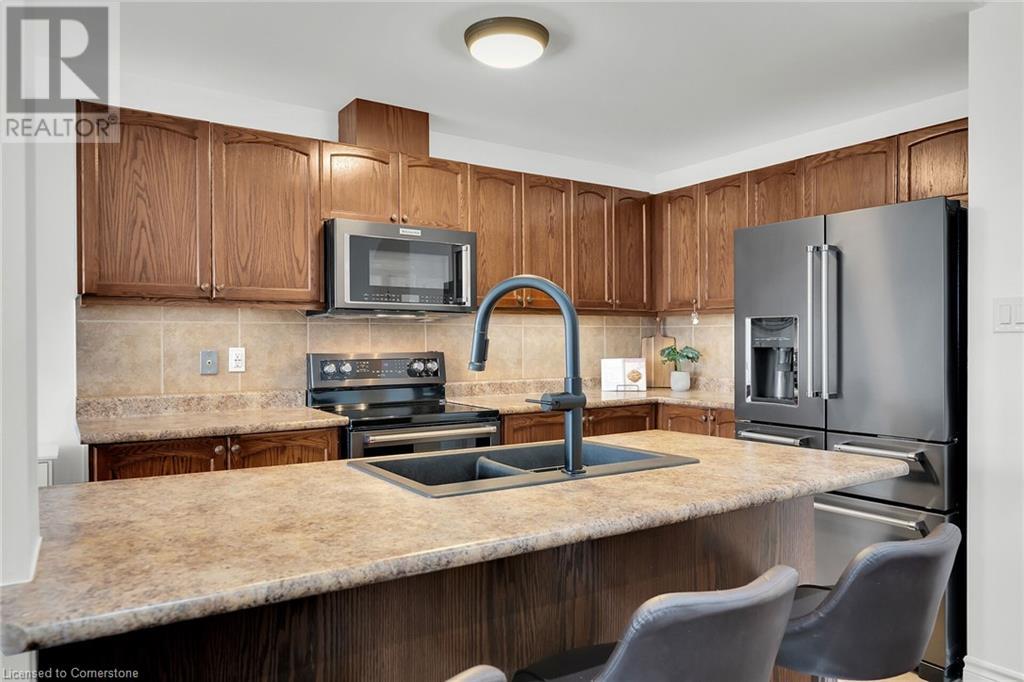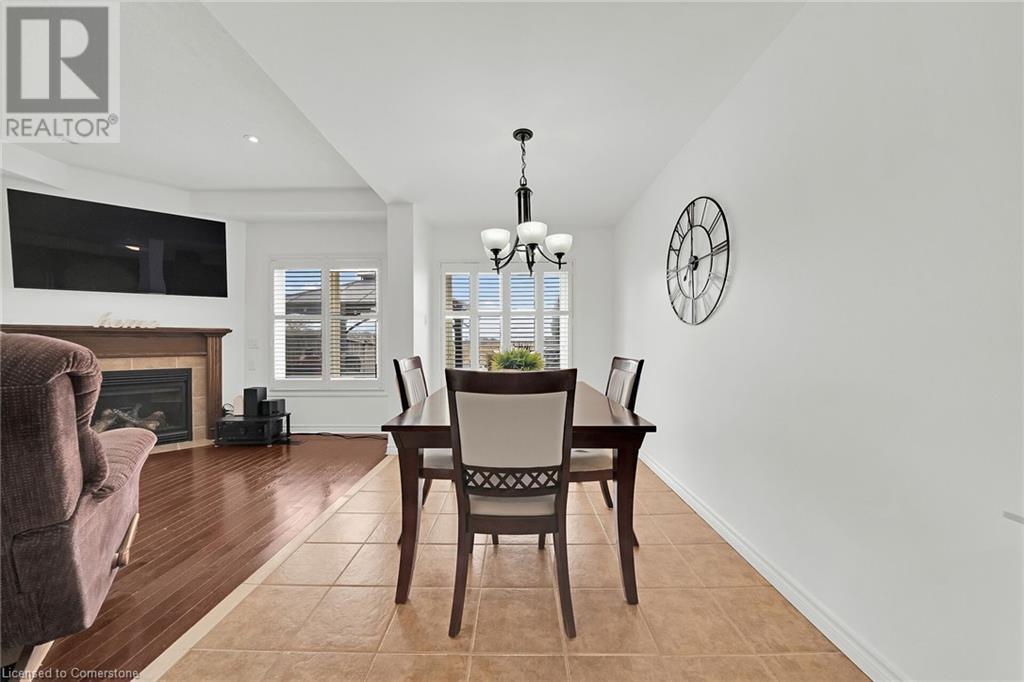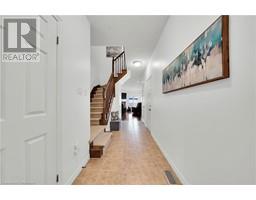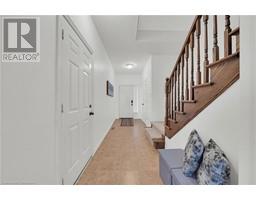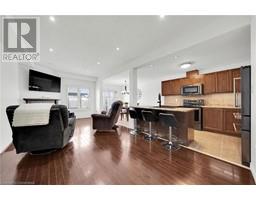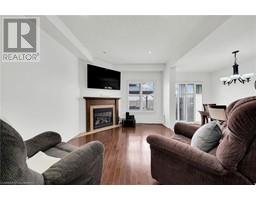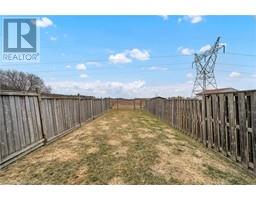291 Southbrook Drive Binbrook, Ontario L0R 1C0
$669,900
Beautifully presented, open concept 3 bedroom, 2.5 bathroom Binbrook townhome on desired Southbrook Drive with NO rear neighbours. Great curb appeal with stone, brick, & complimenting sided exterior, paved driveway, attached garage, & custom back deck with gazebo is ideal for grilling & entertaining. The flowing interior layout offers 1548 sq ft of masterfully designed living space highlighted by spacious eat in kitchen with breakfast bar, S/S appliances, tile flooring, & backsplash, formal dining area, bright living room with built in corner gas fireplace & hardwood floors, welcoming foyer, & 2 pc MF bathroom. The upper level includes 3 bedrooms & 4pc primary bathroom, including large primary suite with walk in closet & separate 4pc ensuite. The unfinished basement allows for your personal design & the opportunity to add to overall living space. Conveniently located within walking distance to all amenities, shopping, restaurants, & close to schools, parks, & more. Easy access to Stoney Creek, Hamilton, QEW, 403, & GTA. Just move in and enjoy! Call today for your Opportunity to make Binbrook home! (id:50886)
Property Details
| MLS® Number | 40711053 |
| Property Type | Single Family |
| Amenities Near By | Park, Place Of Worship, Playground |
| Communication Type | High Speed Internet |
| Equipment Type | Water Heater |
| Features | Automatic Garage Door Opener |
| Parking Space Total | 3 |
| Rental Equipment Type | Water Heater |
| Structure | Porch |
Building
| Bathroom Total | 3 |
| Bedrooms Above Ground | 3 |
| Bedrooms Total | 3 |
| Appliances | Refrigerator, Stove |
| Architectural Style | 2 Level |
| Basement Development | Unfinished |
| Basement Type | Full (unfinished) |
| Constructed Date | 2004 |
| Construction Style Attachment | Attached |
| Cooling Type | Central Air Conditioning |
| Exterior Finish | Brick, Stone |
| Fireplace Present | Yes |
| Fireplace Total | 1 |
| Half Bath Total | 1 |
| Heating Fuel | Natural Gas |
| Heating Type | Forced Air |
| Stories Total | 2 |
| Size Interior | 1,548 Ft2 |
| Type | Row / Townhouse |
| Utility Water | Municipal Water |
Parking
| Attached Garage |
Land
| Access Type | Road Access |
| Acreage | No |
| Land Amenities | Park, Place Of Worship, Playground |
| Sewer | Municipal Sewage System |
| Size Depth | 160 Ft |
| Size Frontage | 20 Ft |
| Size Total Text | Under 1/2 Acre |
| Zoning Description | Rm4-179 |
Rooms
| Level | Type | Length | Width | Dimensions |
|---|---|---|---|---|
| Second Level | 4pc Bathroom | 5'9'' x 10'4'' | ||
| Second Level | Primary Bedroom | 17'0'' x 12'8'' | ||
| Second Level | 4pc Bathroom | 7'6'' x 6'0'' | ||
| Second Level | Laundry Room | 7'9'' x 5'6'' | ||
| Second Level | Bedroom | 13'7'' x 9'2'' | ||
| Second Level | Bedroom | 9'2'' x 11'5'' | ||
| Main Level | Foyer | 19'0'' x 5'1'' | ||
| Main Level | 2pc Bathroom | 7'2'' x 3'0'' | ||
| Main Level | Living Room | 21'9'' x 11'0'' | ||
| Main Level | Dining Room | 13'1'' x 7'10'' | ||
| Main Level | Eat In Kitchen | 9'10'' x 9'8'' |
Utilities
| Cable | Available |
| Natural Gas | Available |
https://www.realtor.ca/real-estate/28083197/291-southbrook-drive-binbrook
Contact Us
Contact us for more information
John Van Doorn
Salesperson
(905) 573-1189
#101-325 Winterberry Drive
Stoney Creek, Ontario L8J 0B6
(905) 573-1188
(905) 573-1189














