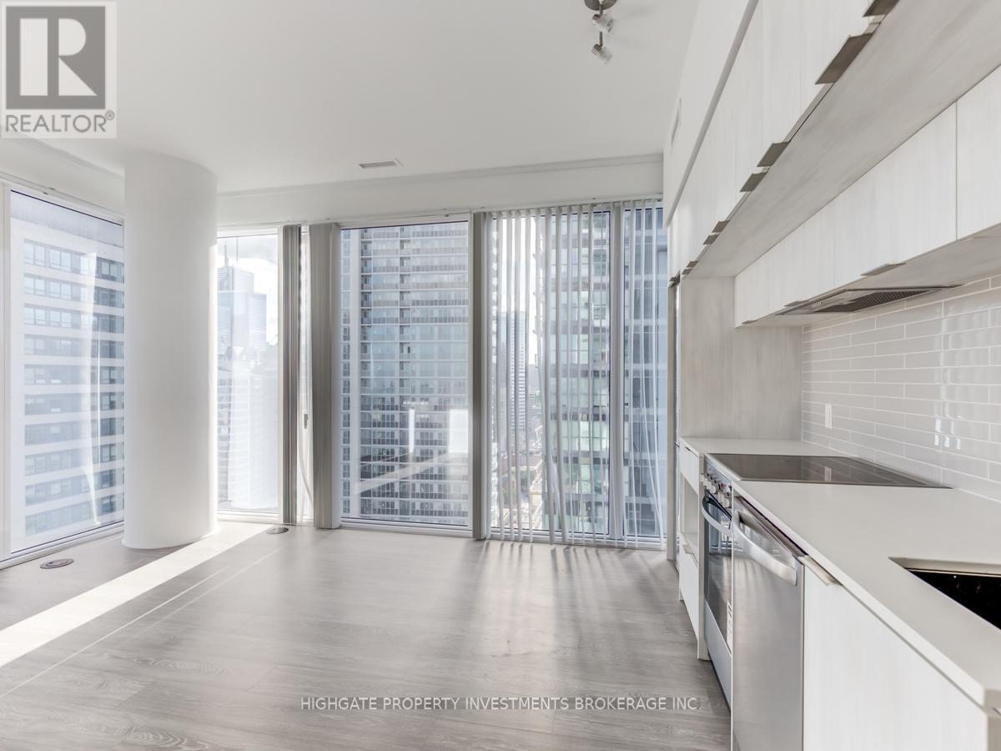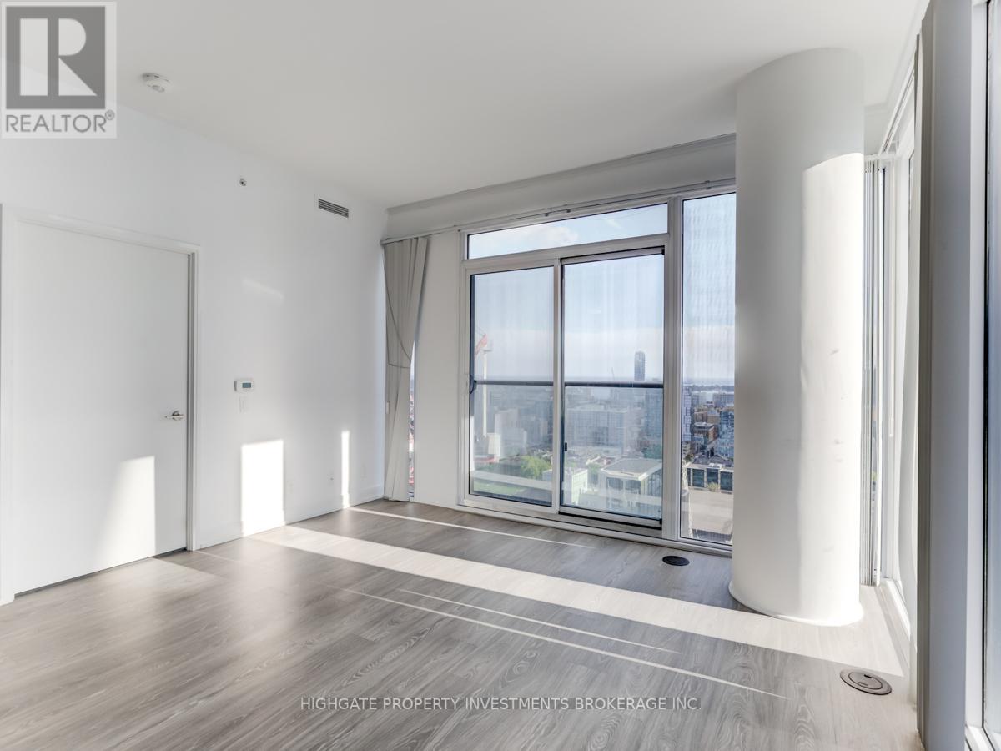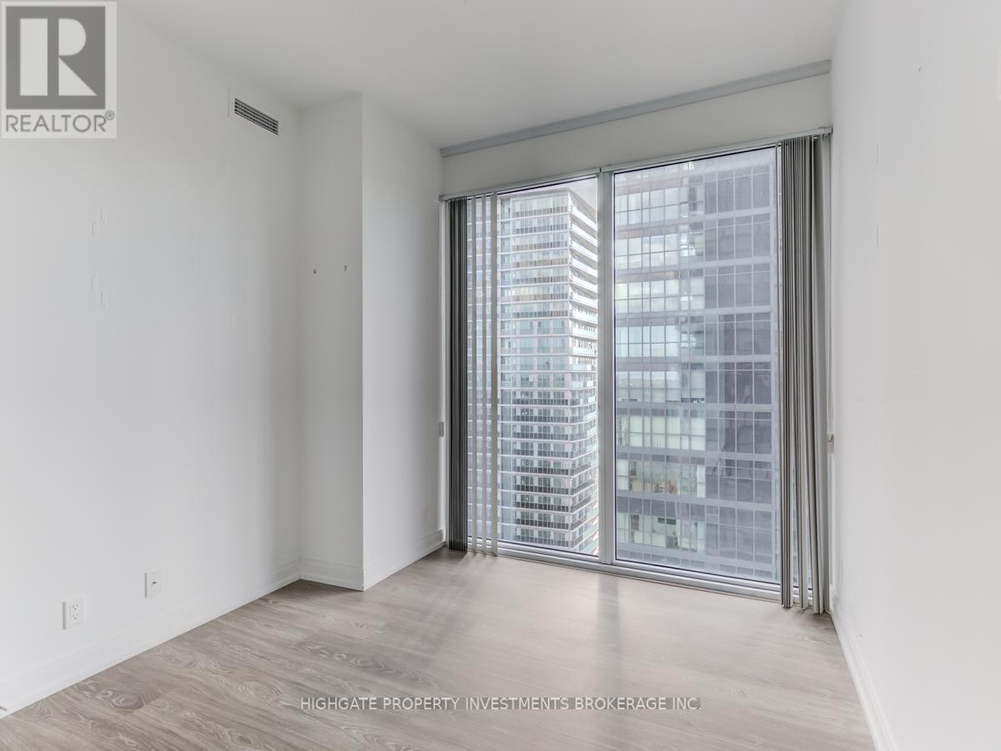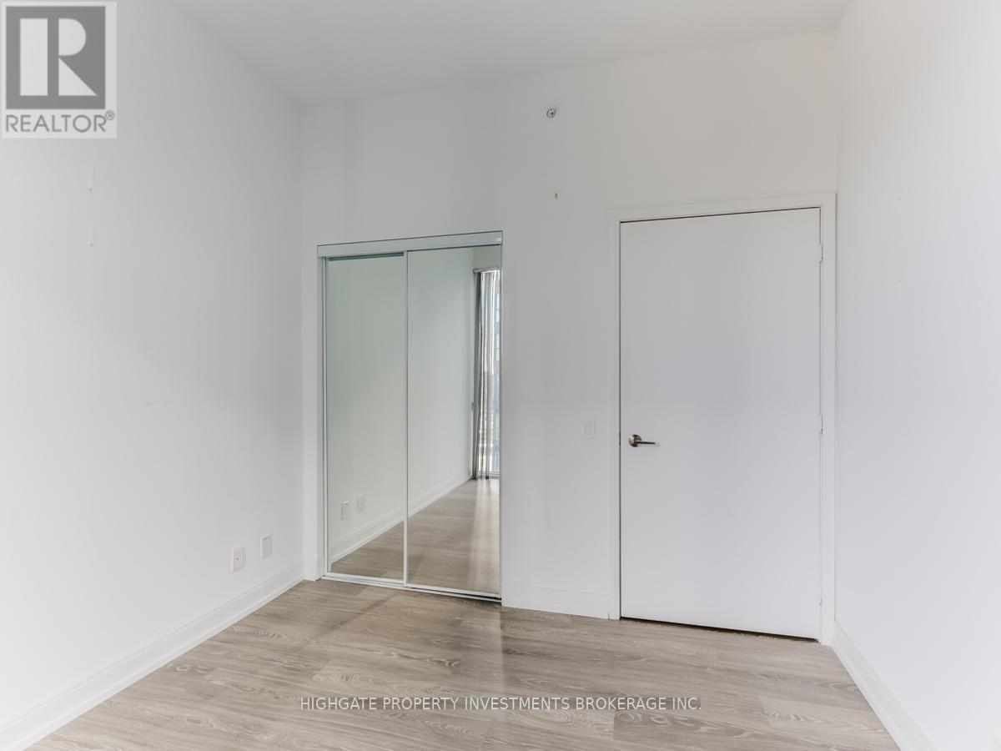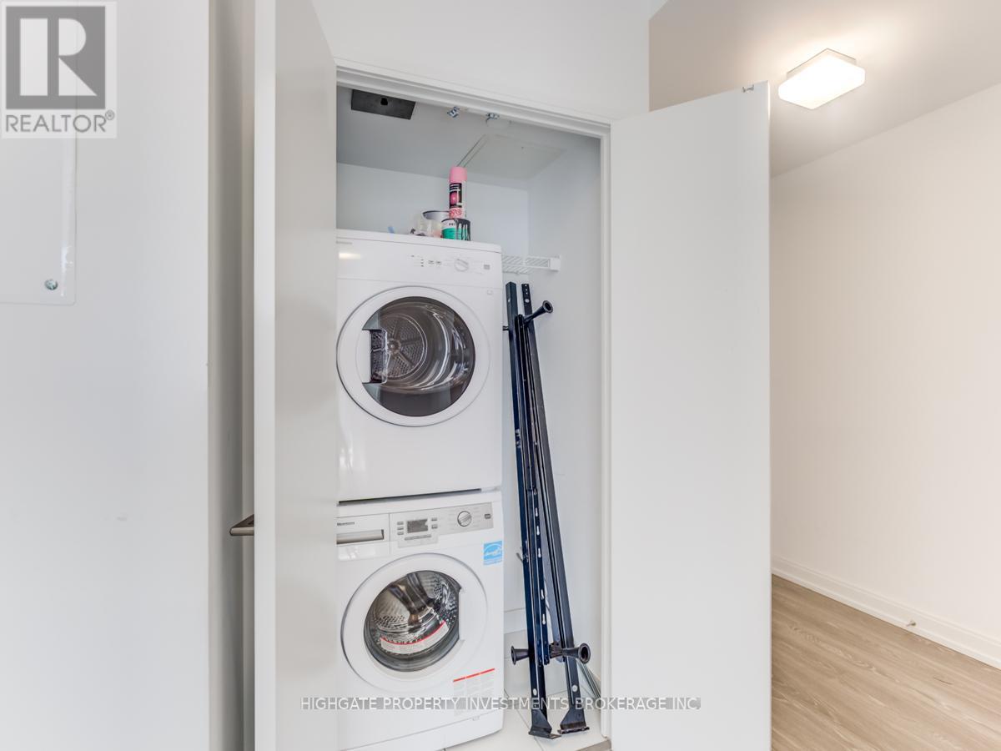2910 - 181 Dundas Street E Toronto, Ontario M5A 0N5
2 Bedroom
1 Bathroom
600 - 699 ft2
Central Air Conditioning
Heat Pump
Waterfront
$2,599 Monthly
Absolutely Stunning 2 Bed, 1 Bath @The Garden District. The Perfect Way To Enjoy The City Living W/ Gorgeous 29th Floor Views W/ Wrap-Around Windows & Plenty Of Natural Light. Open Concept Living W/ Functional Layout. Premium Modern Fixtures & Finishes. Laminate Flooring All Throughout The Unit. Updated Kitchen W/ S/S Appliances, Backsplash & Ample Storage. Spacious Bedrooms W/ Built In Closets. Stylish Bath W/ Full-Sized Tub & Large Vanity. (id:50886)
Property Details
| MLS® Number | C12003345 |
| Property Type | Single Family |
| Community Name | Church-Yonge Corridor |
| Amenities Near By | Park, Public Transit |
| Community Features | Pets Not Allowed, Community Centre |
| Features | Balcony |
| View Type | View |
| Water Front Type | Waterfront |
Building
| Bathroom Total | 1 |
| Bedrooms Above Ground | 2 |
| Bedrooms Total | 2 |
| Age | 0 To 5 Years |
| Amenities | Security/concierge, Exercise Centre, Party Room, Storage - Locker |
| Appliances | Dishwasher, Dryer, Microwave, Stove, Washer, Refrigerator |
| Cooling Type | Central Air Conditioning |
| Exterior Finish | Concrete |
| Flooring Type | Laminate |
| Heating Fuel | Natural Gas |
| Heating Type | Heat Pump |
| Size Interior | 600 - 699 Ft2 |
| Type | Apartment |
Parking
| Underground | |
| Garage |
Land
| Acreage | No |
| Land Amenities | Park, Public Transit |
Rooms
| Level | Type | Length | Width | Dimensions |
|---|---|---|---|---|
| Ground Level | Living Room | 4.88 m | 4.27 m | 4.88 m x 4.27 m |
| Ground Level | Dining Room | 4.88 m | 4.27 m | 4.88 m x 4.27 m |
| Ground Level | Kitchen | 4.88 m | 4.27 m | 4.88 m x 4.27 m |
| Ground Level | Primary Bedroom | 3.14 m | 2.93 m | 3.14 m x 2.93 m |
| Ground Level | Bedroom 2 | 2.93 m | 2.62 m | 2.93 m x 2.62 m |
Contact Us
Contact us for more information
Justin Maloney
Broker
Highgate Property Investments Brokerage Inc.
51 Jevlan Drive Unit 6a
Vaughan, Ontario L4L 8C2
51 Jevlan Drive Unit 6a
Vaughan, Ontario L4L 8C2
(416) 800-4412
(905) 237-6337






