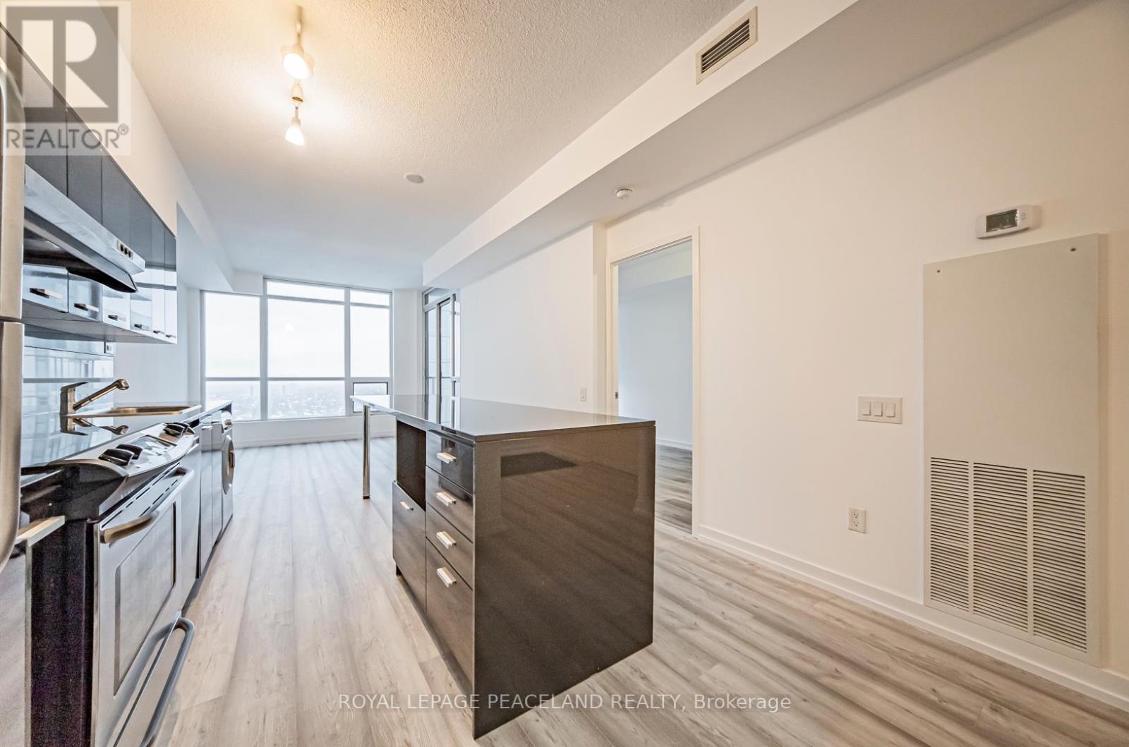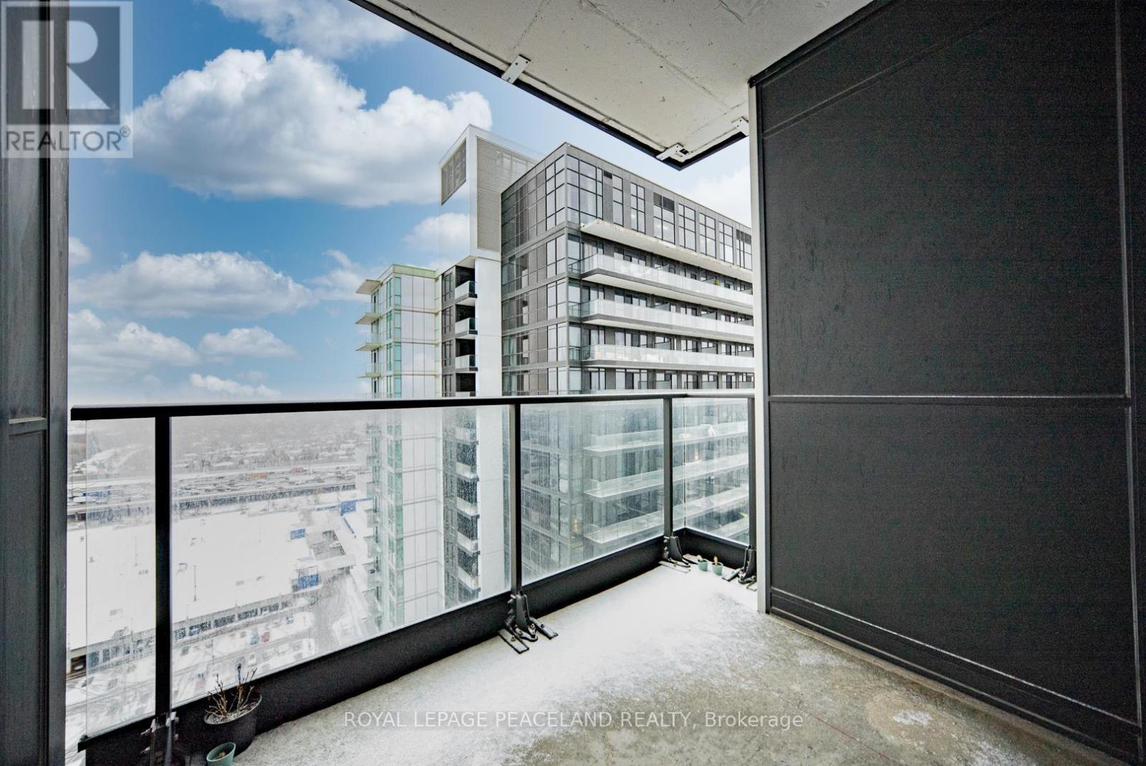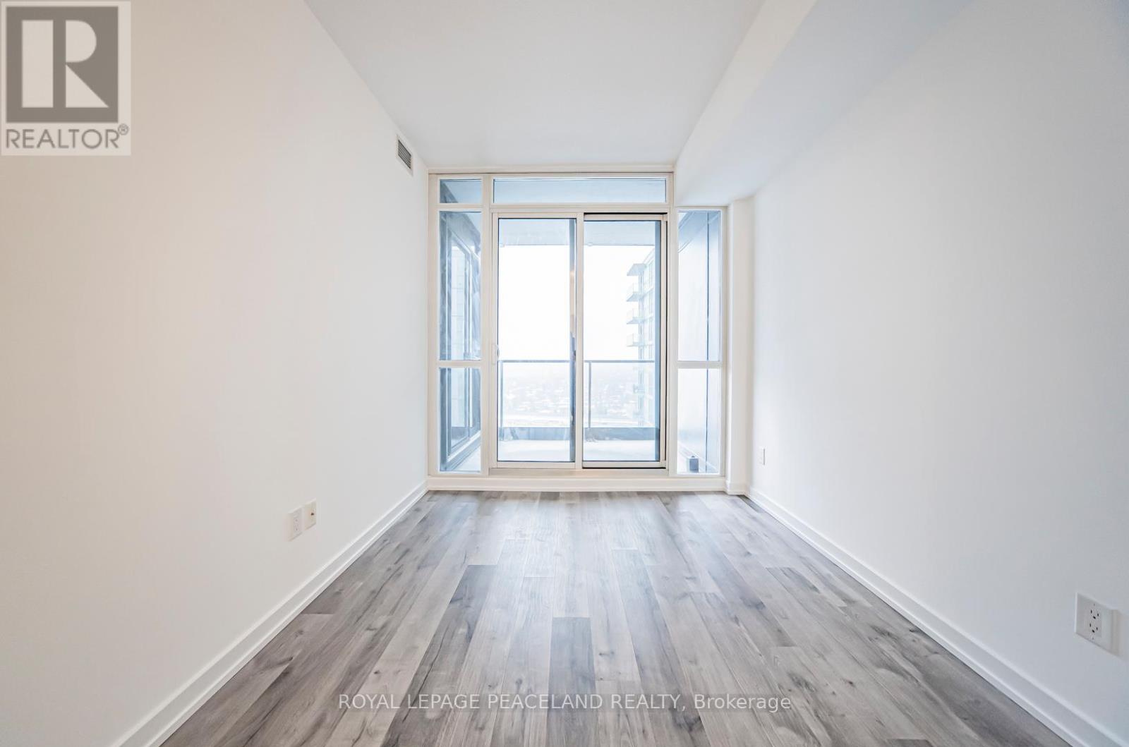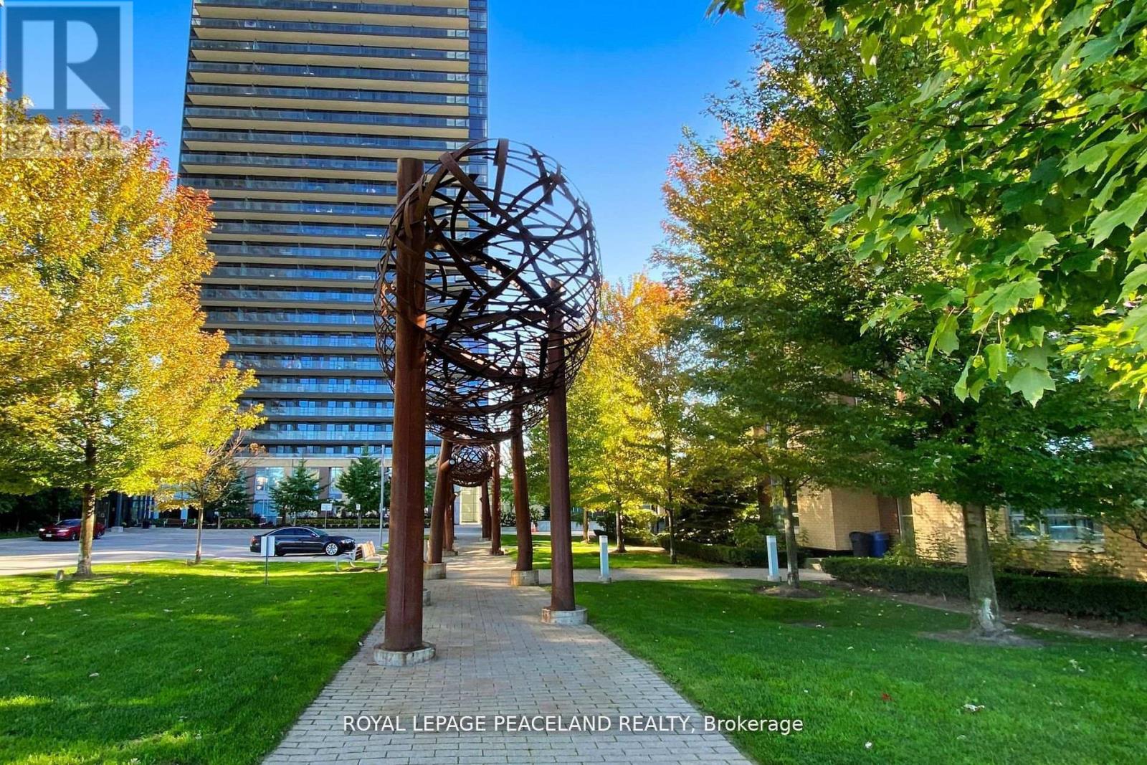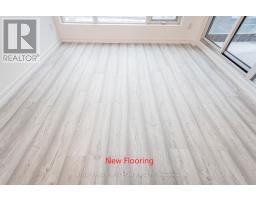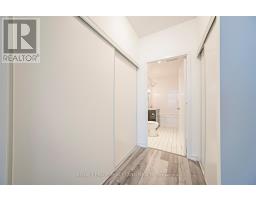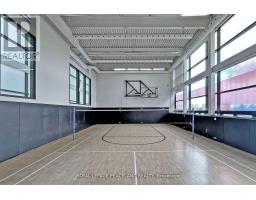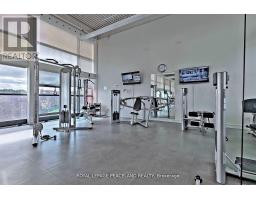2910 - 33 Singer Court Toronto, Ontario M2K 0B4
$565,000Maintenance, Water, Insurance, Parking, Common Area Maintenance
$633.61 Monthly
Maintenance, Water, Insurance, Parking, Common Area Maintenance
$633.61 MonthlyChic, Luxurious & Upscale Condo With An Unobstructed South City View From The 29th Floor! 1 Bedroom + Den + Parking + Locker. Open Concept Layout With Stunning Upgraded Kitchen & Granite Counter & Island. New Floor Through Living Room, Kitchen And Den. No Carpet Anywhere!!!, 9 Ft Ceilings & Floor To Ceiling Windows.2 Sets Of Walk-Outs.. From Livingroom & Master bedroom To Balcony. Spacious Master With Plenty Of Closet Space & Semi Ensuite, Amenities, Indoor Pool. Minutes To 401&404,Hospital,Go Station, Malls, Shops & Parks (id:50886)
Property Details
| MLS® Number | C12052455 |
| Property Type | Single Family |
| Community Name | Bayview Village |
| Community Features | Pet Restrictions |
| Features | Balcony, Carpet Free, In Suite Laundry |
| Parking Space Total | 1 |
Building
| Bathroom Total | 1 |
| Bedrooms Above Ground | 1 |
| Bedrooms Below Ground | 1 |
| Bedrooms Total | 2 |
| Age | 11 To 15 Years |
| Amenities | Storage - Locker |
| Appliances | Oven - Built-in, Range, Dishwasher, Dryer, Stove, Washer, Refrigerator |
| Cooling Type | Wall Unit |
| Exterior Finish | Concrete |
| Flooring Type | Laminate |
| Size Interior | 600 - 699 Ft2 |
| Type | Apartment |
Parking
| Underground | |
| Garage |
Land
| Acreage | No |
Rooms
| Level | Type | Length | Width | Dimensions |
|---|---|---|---|---|
| Flat | Living Room | 3.7399 m | 3.3315 m | 3.7399 m x 3.3315 m |
| Flat | Dining Room | 3.7399 m | 3.3315 m | 3.7399 m x 3.3315 m |
| Flat | Kitchen | 4.511 m | 3.3315 m | 4.511 m x 3.3315 m |
| Flat | Primary Bedroom | 3.4595 m | 2.6487 m | 3.4595 m x 2.6487 m |
| Flat | Den | 1.521 m | 1.8197 m | 1.521 m x 1.8197 m |
Contact Us
Contact us for more information
Charlie Johnson Lai
Salesperson
(905) 707-0188
2-160 West Beaver Creek Rd
Richmond Hill, Ontario L4B 1B4
(905) 707-0188
(905) 707-0288
www.peacelandrealty.com













