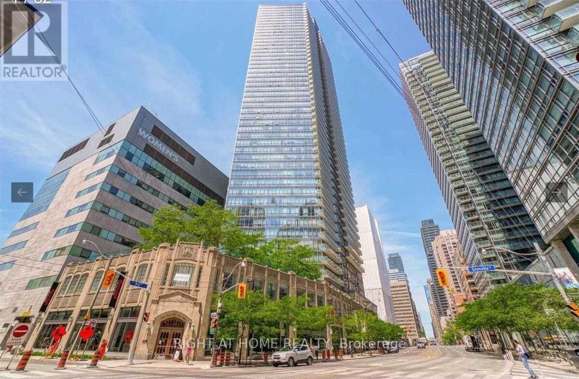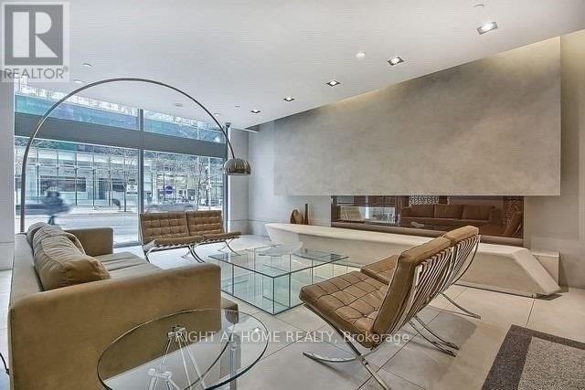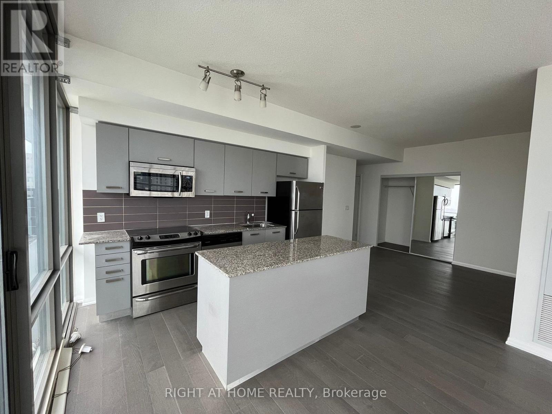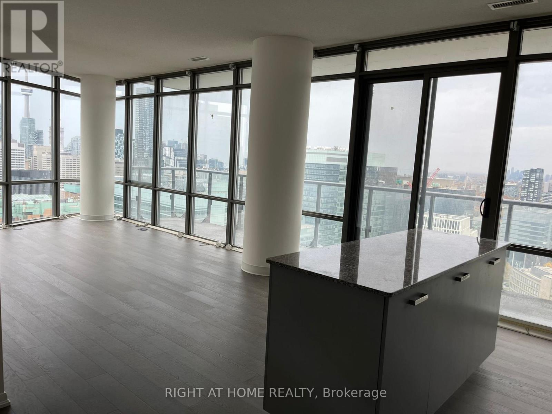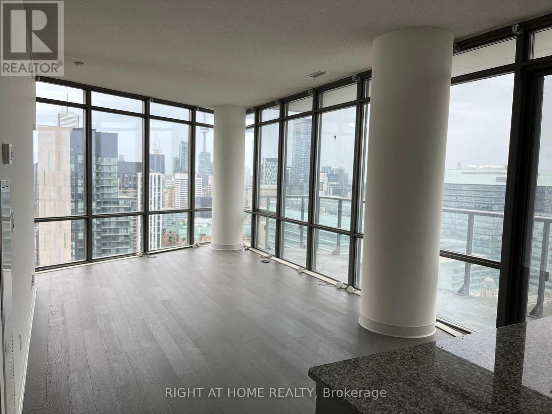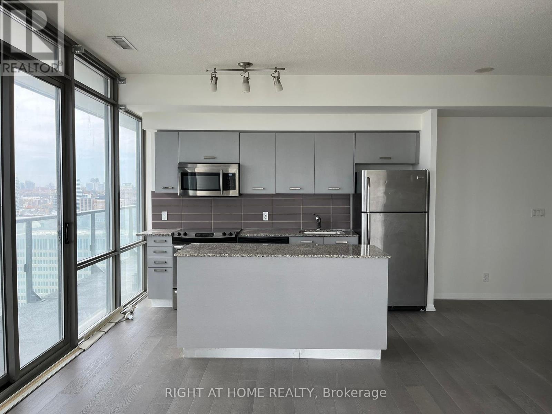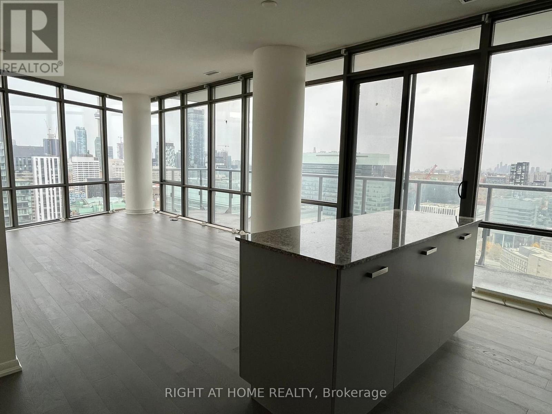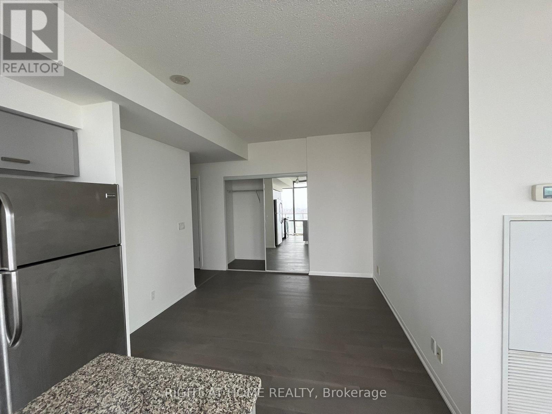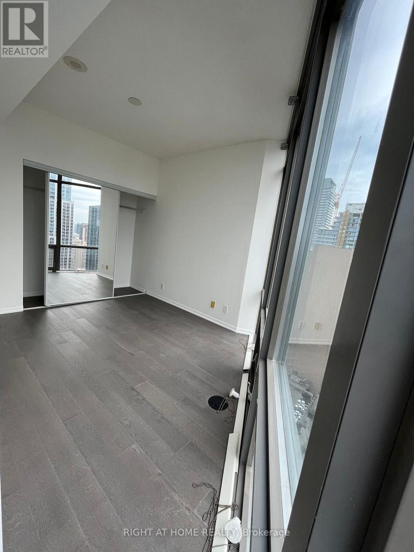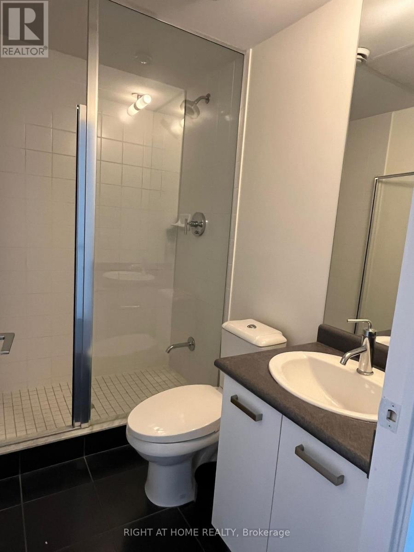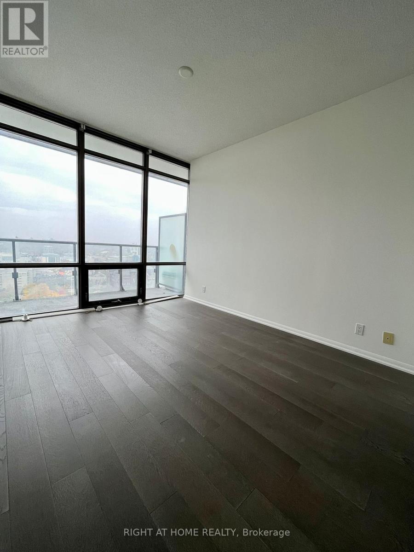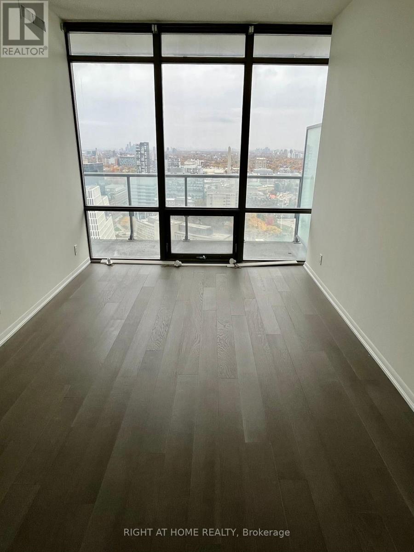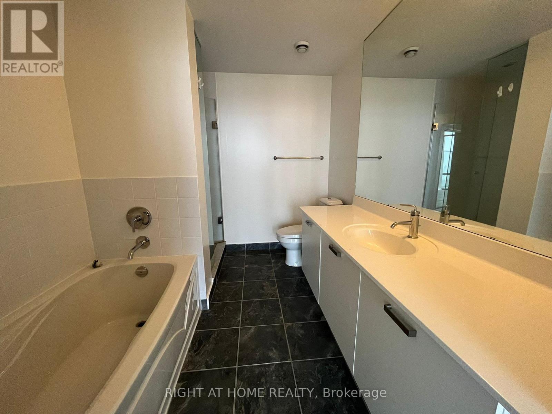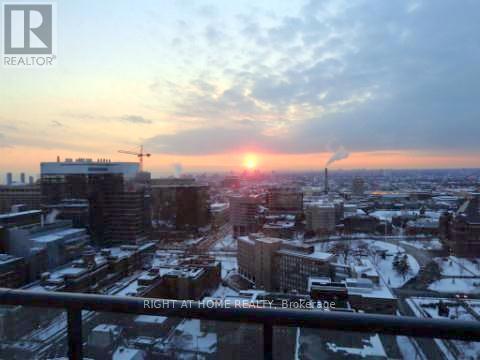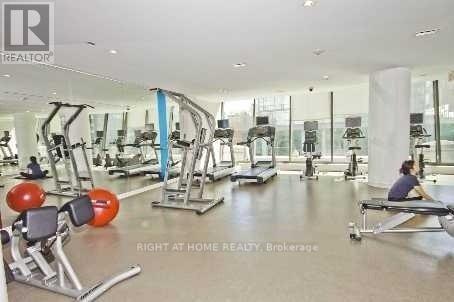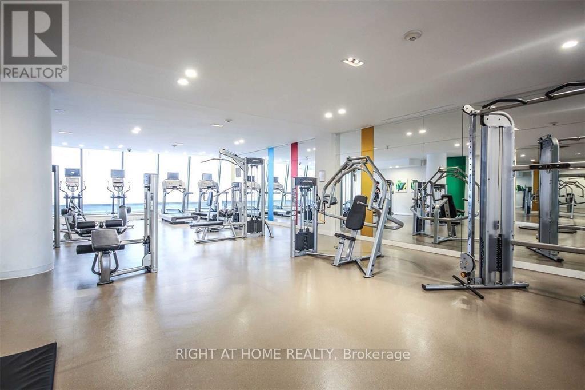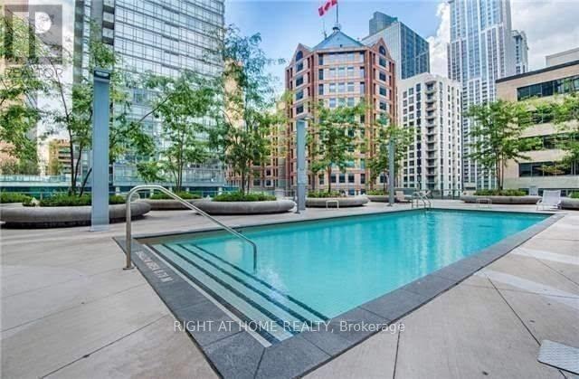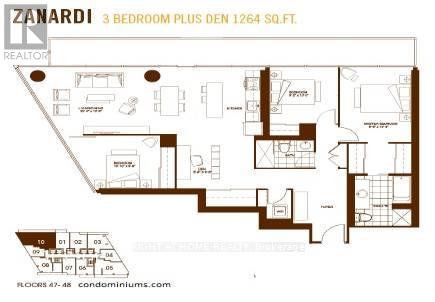2910 - 832 Bay Street Toronto, Ontario M5S 1Z6
4 Bedroom
2 Bathroom
1,200 - 1,399 ft2
Central Air Conditioning
Forced Air
$4,700 Monthly
Luxurious 29th Floor, One Of A Kind Executive Condo At Prestigious Burano. Almost 1,300 Sqft With 3 Large Bedrooms +Den And 2 Baths. Unobstructed Breathtaking Panoramic Views Of Downtown Skyline, Cn Tower And The Lake. Large Terrace, And Excellent Layout Is Perfect For Entertainment. Steps To Universities, Ttc, Hospitals, Shops, Downtown Core & Parks. Fantastic Amenities With Large Outdoor Pool! Hardwood floors throughout (id:50886)
Property Details
| MLS® Number | C12204686 |
| Property Type | Single Family |
| Neigbourhood | Spadina—Fort York |
| Community Name | Bay Street Corridor |
| Amenities Near By | Hospital, Public Transit |
| Community Features | Pets Not Allowed |
| Features | Balcony, Carpet Free |
| Parking Space Total | 1 |
| View Type | View |
Building
| Bathroom Total | 2 |
| Bedrooms Above Ground | 3 |
| Bedrooms Below Ground | 1 |
| Bedrooms Total | 4 |
| Age | New Building |
| Amenities | Security/concierge, Exercise Centre, Party Room, Sauna, Visitor Parking, Storage - Locker |
| Appliances | All, Blinds, Dryer, Washer |
| Cooling Type | Central Air Conditioning |
| Exterior Finish | Concrete |
| Flooring Type | Hardwood, Marble |
| Heating Fuel | Natural Gas |
| Heating Type | Forced Air |
| Size Interior | 1,200 - 1,399 Ft2 |
| Type | Apartment |
Parking
| Underground | |
| Garage |
Land
| Acreage | No |
| Land Amenities | Hospital, Public Transit |
Rooms
| Level | Type | Length | Width | Dimensions |
|---|---|---|---|---|
| Ground Level | Living Room | 4.72 m | 3.66 m | 4.72 m x 3.66 m |
| Ground Level | Dining Room | 4.72 m | 3.66 m | 4.72 m x 3.66 m |
| Ground Level | Kitchen | 2.1 m | 3.66 m | 2.1 m x 3.66 m |
| Ground Level | Primary Bedroom | 4.1 m | 3 m | 4.1 m x 3 m |
| Ground Level | Bedroom 2 | 3.05 m | 2.8 m | 3.05 m x 2.8 m |
| Ground Level | Den | 3 m | 2.1 m | 3 m x 2.1 m |
| Ground Level | Bathroom | Measurements not available | ||
| Ground Level | Bathroom | Measurements not available | ||
| Ground Level | Bedroom 3 | 3.1 m | 3 m | 3.1 m x 3 m |
Contact Us
Contact us for more information
Gisela Astrid Slotnisky
Salesperson
www.giselaslotnisky.com/
Right At Home Realty
1396 Don Mills Rd Unit B-121
Toronto, Ontario M3B 0A7
1396 Don Mills Rd Unit B-121
Toronto, Ontario M3B 0A7
(416) 391-3232
(416) 391-0319
www.rightathomerealty.com/

