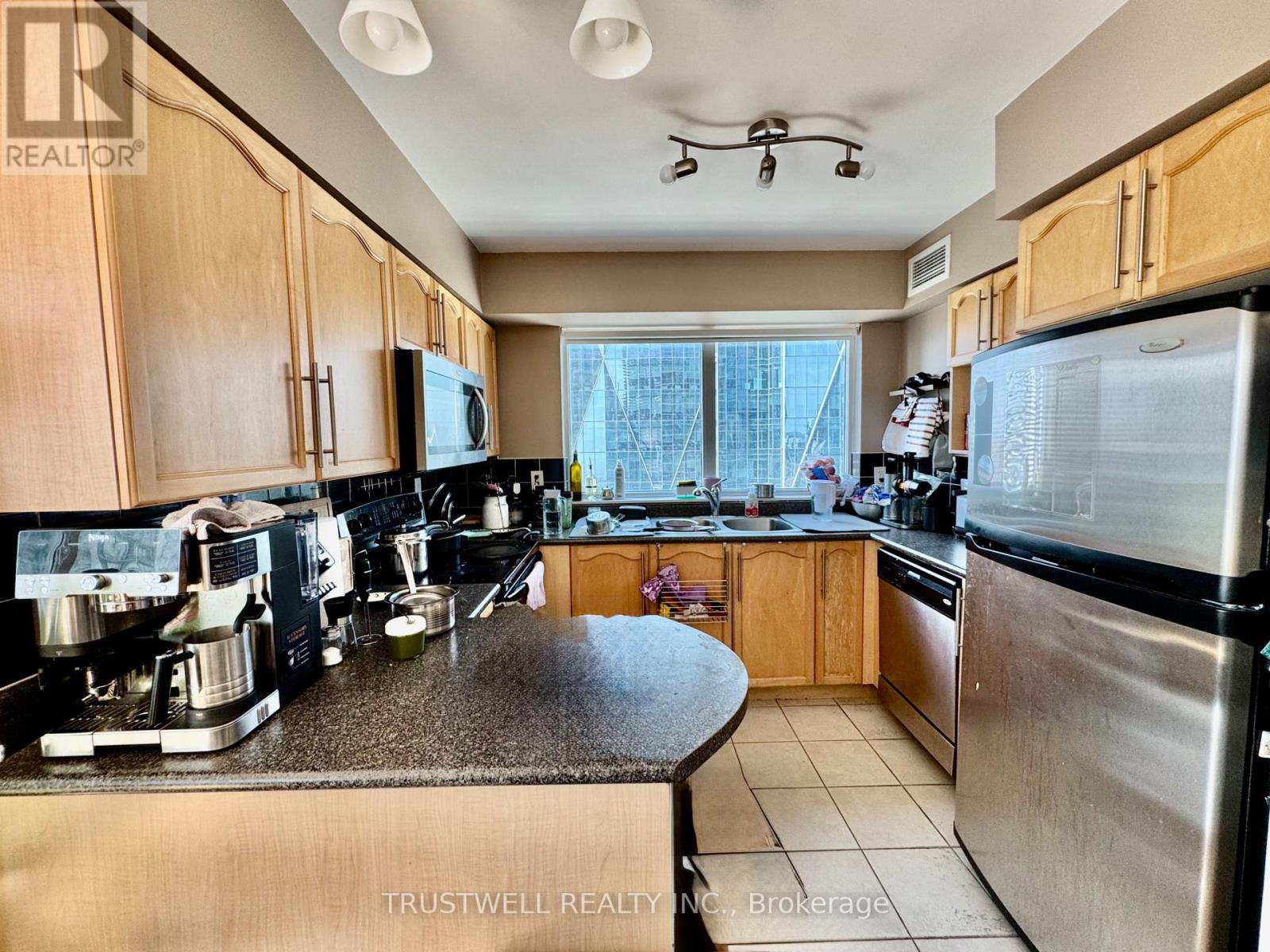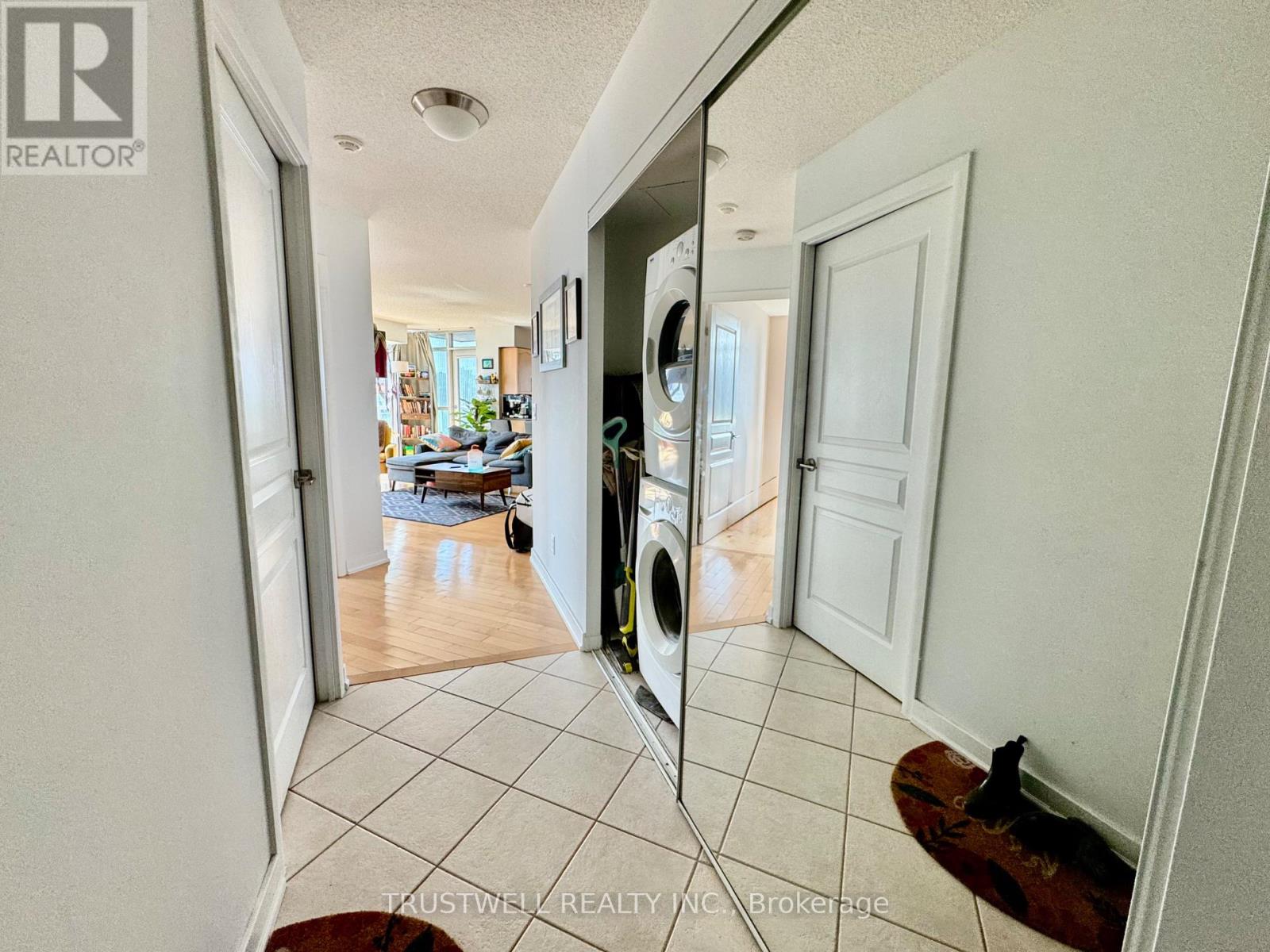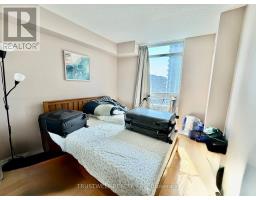2911 - 18 Yonge Street Toronto, Ontario M5E 1Z8
$3,300 Monthly
Modern corner suite with stunning lake & skyline views. Welcome to urban living at its finest in the heart of downtown Toronto! This bright and spacious 2-bedroom, 2-bathroom corner unit (881 sqft) at 18 Yonge boasts panoramic views of the lake and city skyline from every room. Featuring a functional split-bedroom layout for added privacy, the suite is designed with hardwood flooring in the living area, laminate in the bedrooms, and a rare window in the kitchen, flooding the space with natural light. The kitchen is outfitted with stainless steel appliances, ample counter space, and abundant storage perfect for the urban chef. Live steps from Torontos best Union Station, the Harbourfront, Scotiabank Arena, CN Tower, Financial District, PATH, St. Lawrence Market, and a vibrant selection of dining, shopping, and entertainment options. Enjoy resort-style amenities including a fitness centre, indoor pool, BBQ terrace with mini putt, party room, 24-hour concierge, and more. Don't miss this opportunity to live in a corner of the city with unbeatable views and unparalleled convenience! (id:50886)
Property Details
| MLS® Number | C12102277 |
| Property Type | Single Family |
| Community Name | Waterfront Communities C1 |
| Community Features | Pets Not Allowed |
| Features | Balcony |
| Parking Space Total | 1 |
Building
| Bathroom Total | 2 |
| Bedrooms Above Ground | 2 |
| Bedrooms Total | 2 |
| Amenities | Security/concierge, Exercise Centre, Party Room, Sauna |
| Appliances | Dishwasher, Dryer, Microwave, Stove, Washer, Window Coverings, Refrigerator |
| Cooling Type | Central Air Conditioning |
| Exterior Finish | Concrete |
| Flooring Type | Hardwood, Tile, Laminate |
| Heating Fuel | Natural Gas |
| Heating Type | Forced Air |
| Size Interior | 800 - 899 Ft2 |
| Type | Apartment |
Parking
| Underground | |
| No Garage |
Land
| Acreage | No |
Rooms
| Level | Type | Length | Width | Dimensions |
|---|---|---|---|---|
| Flat | Living Room | 5.4 m | 4.45 m | 5.4 m x 4.45 m |
| Flat | Dining Room | 5.4 m | 4.45 m | 5.4 m x 4.45 m |
| Flat | Kitchen | 2.78 m | 2.75 m | 2.78 m x 2.75 m |
| Flat | Primary Bedroom | 3.66 m | 3.15 m | 3.66 m x 3.15 m |
| Flat | Bedroom 2 | 3 m | 2.75 m | 3 m x 2.75 m |
Contact Us
Contact us for more information
Ryan Hum
Salesperson
www.ryanhum.ca
3640 Victoria Park Ave#300
Toronto, Ontario M2H 3B2
(416) 498-9995
(416) 498-0037
www.trustwell.ca/

















































