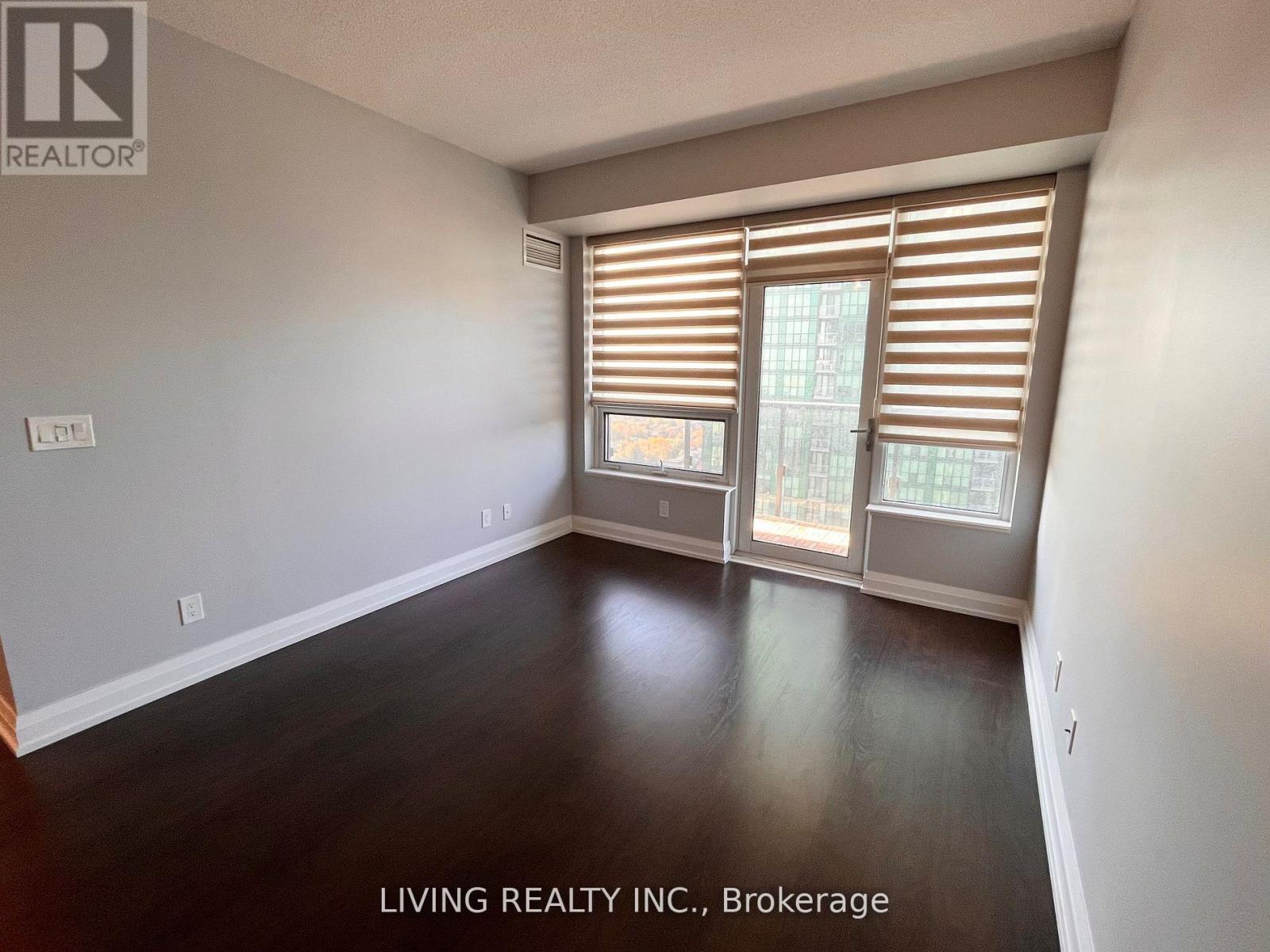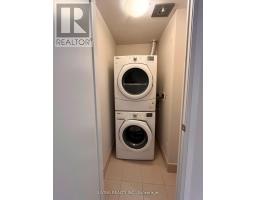2911 - 2 Anndale Drive Toronto, Ontario M2N 2W8
$3,500 Monthly
Luxury/Prestige Yonge & Sheppard Hullmark Condo, 2 Bedroom & 2 Full Baths, Integrated Appliances, Granite Counter & Backsplash, 9 Ft Ceilings & Laminate Flooring Throughout. WiFi is included with Router already setup in the Unit. 24 Hrs Concierge, Fitness Centre, Outdoor Pool/Indoor Whirl Pool/Sauna/Steam Room, Billiard Room, Rooftop Garden and More! Direct Access To Subway Station. Steps To Whole Foods, Restaurant, Banks, Shopping & Parks. Easy Access To Hwy 401. **** EXTRAS **** All Elf's, Fridge, Cooktop, B/I Dishwasher, B/I Microwave, Washer & Dryer, All Window Blinds, One (1) Underground Parking (P3/#39) & One (1) Locker (P3/#33). WiFi is included. Tenant pays Hydro (id:50886)
Property Details
| MLS® Number | C10409833 |
| Property Type | Single Family |
| Community Name | Willowdale East |
| AmenitiesNearBy | Public Transit |
| CommunityFeatures | Pets Not Allowed |
| Features | Balcony, In Suite Laundry |
| ParkingSpaceTotal | 1 |
| PoolType | Indoor Pool |
Building
| BathroomTotal | 2 |
| BedroomsAboveGround | 2 |
| BedroomsTotal | 2 |
| Amenities | Exercise Centre, Security/concierge, Party Room, Recreation Centre, Storage - Locker |
| CoolingType | Central Air Conditioning |
| ExteriorFinish | Concrete |
| FlooringType | Laminate |
| HeatingFuel | Natural Gas |
| HeatingType | Forced Air |
| SizeInterior | 799.9932 - 898.9921 Sqft |
| Type | Apartment |
Parking
| Underground |
Land
| Acreage | No |
| LandAmenities | Public Transit |
Rooms
| Level | Type | Length | Width | Dimensions |
|---|---|---|---|---|
| Flat | Living Room | 4.12 m | 3.22 m | 4.12 m x 3.22 m |
| Flat | Dining Room | 4.12 m | 2.74 m | 4.12 m x 2.74 m |
| Flat | Kitchen | 4.12 m | 3.22 m | 4.12 m x 3.22 m |
| Flat | Bedroom | 3.56 m | 3.05 m | 3.56 m x 3.05 m |
| Flat | Bedroom 2 | 2.59 m | 3.05 m | 2.59 m x 3.05 m |
Interested?
Contact us for more information
Edward Chu Kwok Leung
Salesperson
1177 Central Pkwy W., Ste. 32
Mississauga, Ontario L5C 4P3





















