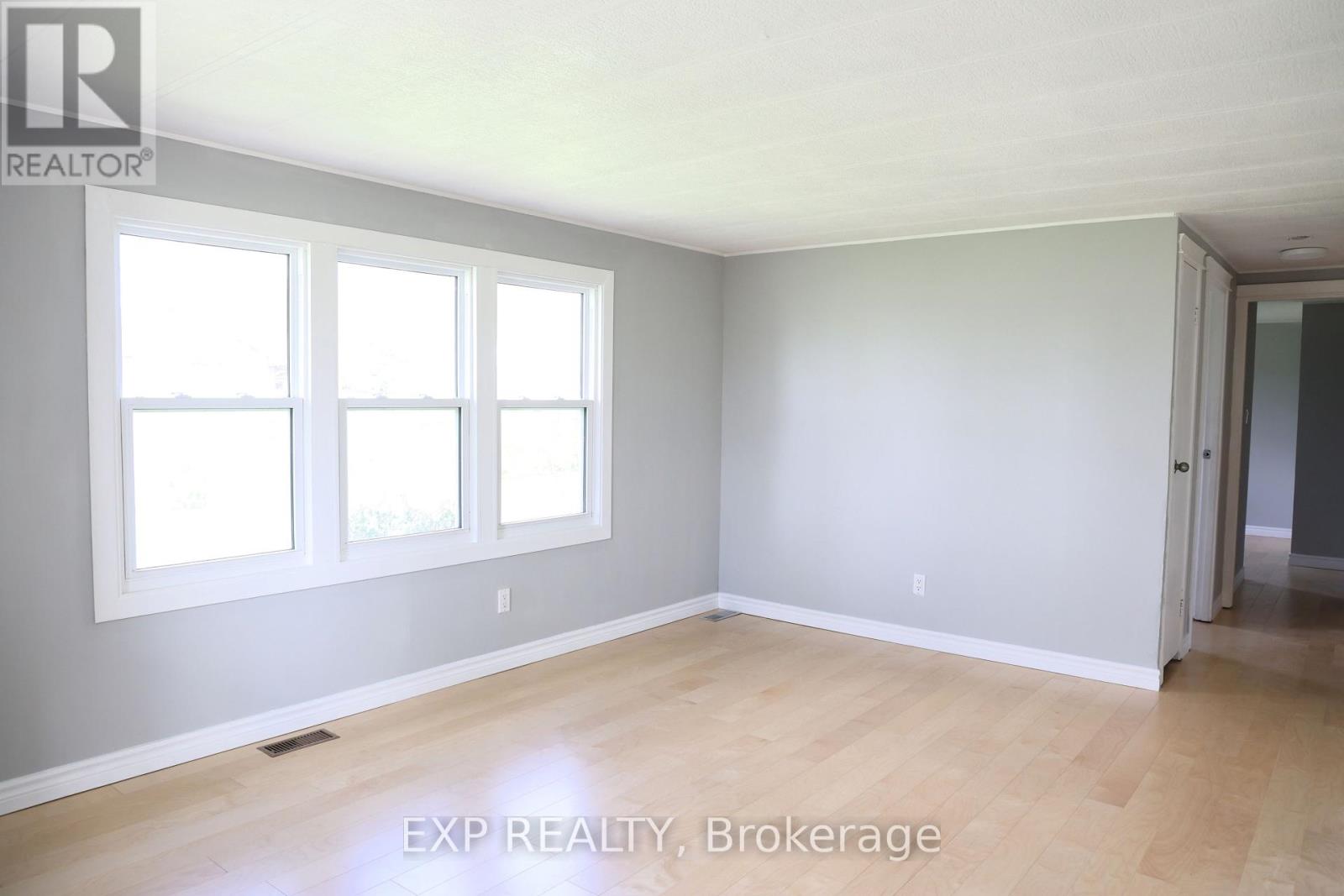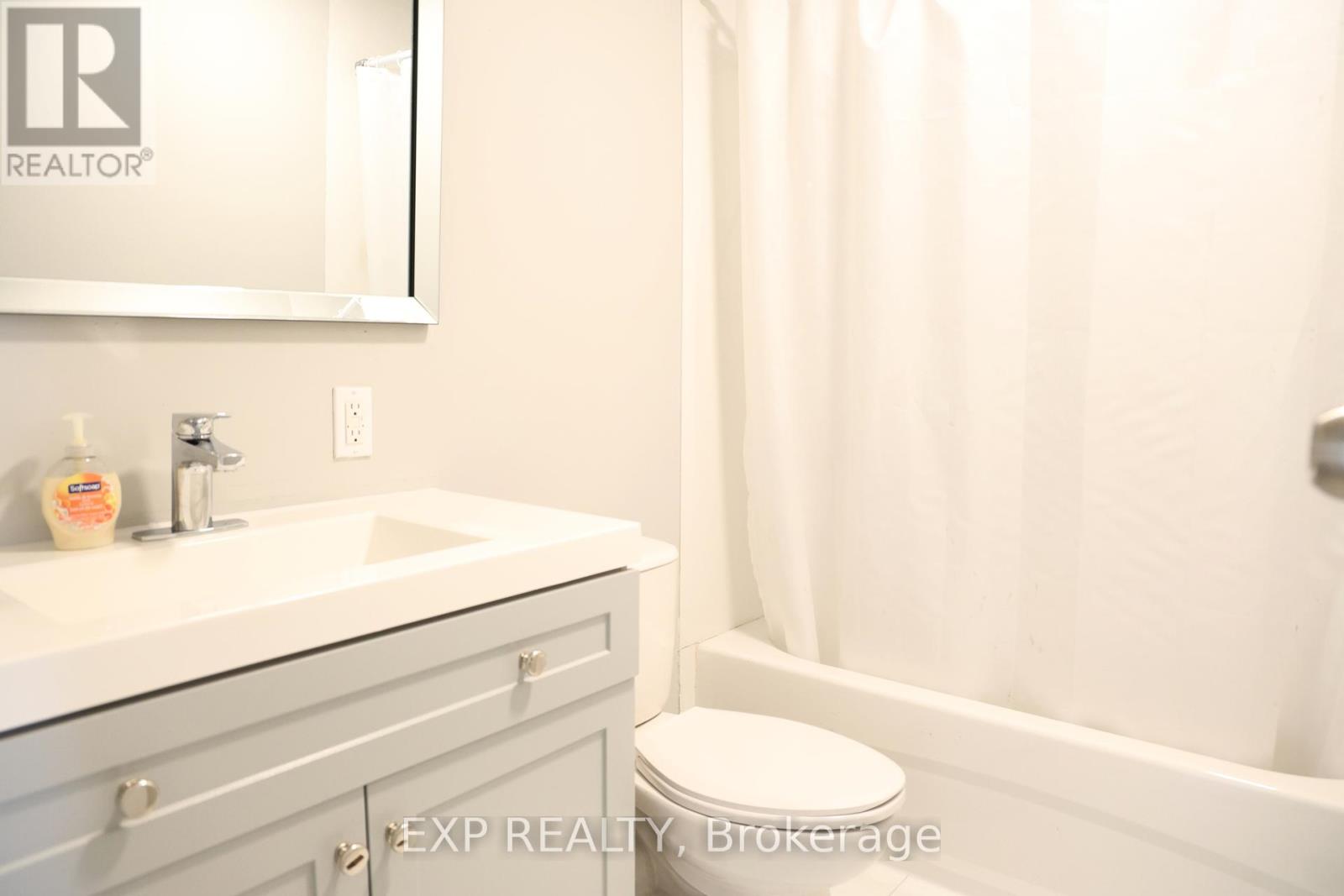29133 Centre Side Road Chatham-Kent, Ontario N0P 2M0
$548,888
Welcome to this beautifully renovated 3-bedroom, 1.5-bathroom bungalow nestled in the peaceful community of Tupperville. Set on a spacious half-acre lot surrounded by open farmland, this home offers the perfect blend of rural tranquility and modern convenience.Step inside to find gleaming new hardwood floors, stylish new bathroom vanities, and a fresh, inviting interior thats ready for you to move right in. The layout includes a bright and functional mudroom, a separate laundry room, and plenty of storage to keep life organized.Outside, the property shines with an extended gravel drivewayideal for parking RVs, trailers, or boatsand a detached 10x10 shed for tools, hobbies, or extra storage. Enjoy morning coffee or sunset views in your private backyard, with endless skies and quiet countryside all around.Located just a 10-minute drive from Wallaceburg's amenities and shopping centers, and only 20 minutes to Chatham, you're never far from what you need while enjoying the peace of small-town living.Whether you're downsizing, buying your first home, or looking for a country escape, this charming bungalow offers comfort, space, and convenienceall at an affordable price.Don't miss this gembook your private showing today! (id:50886)
Property Details
| MLS® Number | X12102077 |
| Property Type | Single Family |
| Community Name | Dresden |
| Features | Carpet Free |
| Parking Space Total | 3 |
| Structure | Porch |
Building
| Bathroom Total | 2 |
| Bedrooms Above Ground | 3 |
| Bedrooms Total | 3 |
| Appliances | Water Heater |
| Architectural Style | Bungalow |
| Basement Type | Crawl Space |
| Construction Style Attachment | Detached |
| Cooling Type | Central Air Conditioning |
| Exterior Finish | Vinyl Siding, Aluminum Siding |
| Flooring Type | Hardwood, Tile |
| Foundation Type | Block |
| Half Bath Total | 1 |
| Heating Fuel | Natural Gas |
| Heating Type | Forced Air |
| Stories Total | 1 |
| Size Interior | 700 - 1,100 Ft2 |
| Type | House |
Parking
| No Garage |
Land
| Acreage | No |
| Sewer | Septic System |
| Size Depth | 250 Ft |
| Size Frontage | 97 Ft |
| Size Irregular | 97 X 250 Ft |
| Size Total Text | 97 X 250 Ft |
| Zoning Description | A2 |
Rooms
| Level | Type | Length | Width | Dimensions |
|---|---|---|---|---|
| Main Level | Living Room | 12 m | 17 m | 12 m x 17 m |
| Main Level | Kitchen | 11.5 m | 14 m | 11.5 m x 14 m |
| Main Level | Bedroom | 13.5 m | 11 m | 13.5 m x 11 m |
| Main Level | Bedroom 2 | 8.4 m | 9.11 m | 8.4 m x 9.11 m |
| Main Level | Bedroom 3 | 11.5 m | 9.6 m | 11.5 m x 9.6 m |
| Main Level | Mud Room | 11.4 m | 7.6 m | 11.4 m x 7.6 m |
| Main Level | Laundry Room | 6 m | 7.4 m | 6 m x 7.4 m |
https://www.realtor.ca/real-estate/28211109/29133-centre-side-road-chatham-kent-dresden-dresden
Contact Us
Contact us for more information
Samantha Rahmanyar
Salesperson
(866) 530-7737











































