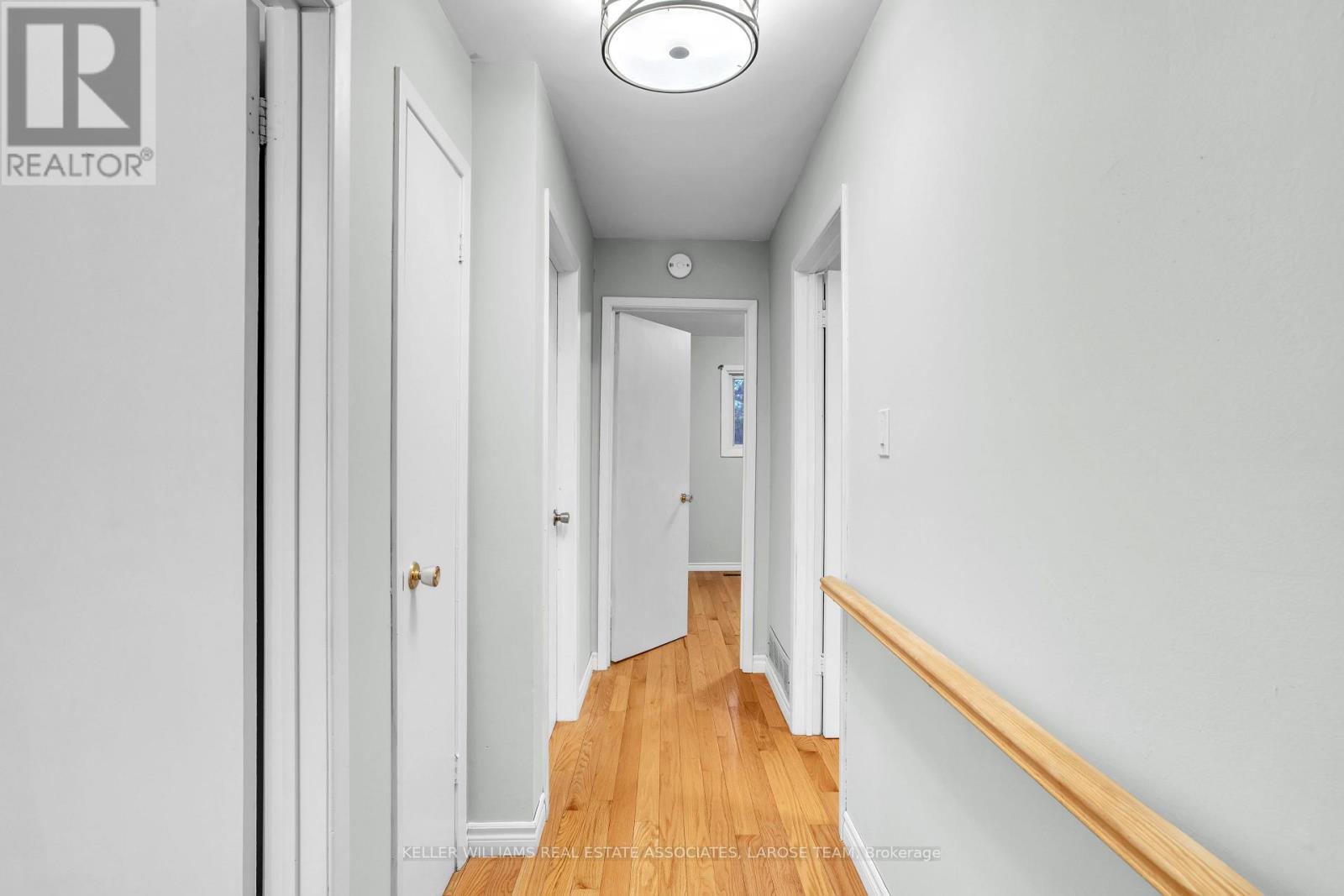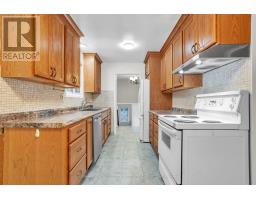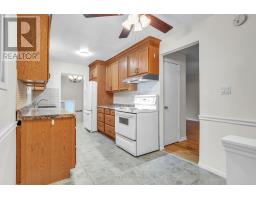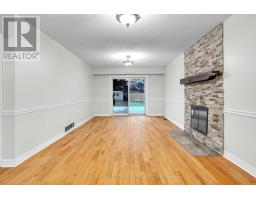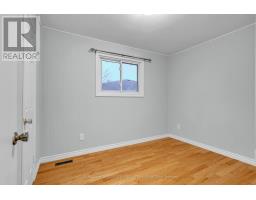2914 Windjammer Road Mississauga, Ontario L5L 1S7
$1,089,000
An opportunity not to be missed! Welcome to 2914 Windjammer Rd., a generously-sized 4 bedroom semi in the sought-after Erin Mills community! This beautifully kept five-level backsplit property is the perfect combination of comfort, space and convenience- a rarely offered gem in a quiet family-friendly neighbourhood. With an expansive 32x165 ft. lot, offering plenty of outdoor potential, and no residential neighbors behind, this deceptively spacious home is bright and airy, and features hardwood flooring, lots of natural light, an expansive picture window overlooking the front yard, and a cozy wood-burning fireplace- perfect for relaxing evenings. The lower two levels combine to offer a Second Unit with Second Unit Registration Certificate from the City of Mississauga. It features a separate entrance fully equipped kitchen with gas stove, and a comfortable living area, and a wood burning fireplace- a great opportunity to offset the cost of a mortgage through rental income. Enjoy all the conveniences the Erin Mills community has to offer, with excellent walkability and proximity to parks, scenic trails, top-rated schools, shops, major highways, and public transit. Don't miss out on this rare gem- perfect for families, first time buyers, investors, or anyone looking for a spacious and well-maintained home in a fantastic neighborhood! **** EXTRAS **** Live in Erin Mills- (id:50886)
Open House
This property has open houses!
2:00 pm
Ends at:4:00 pm
2:00 pm
Ends at:4:00 pm
Property Details
| MLS® Number | W11958546 |
| Property Type | Single Family |
| Community Name | Erin Mills |
| Amenities Near By | Park, Public Transit, Schools |
| Community Features | Community Centre |
| Features | Wooded Area |
| Parking Space Total | 3 |
Building
| Bathroom Total | 3 |
| Bedrooms Above Ground | 4 |
| Bedrooms Total | 4 |
| Appliances | Dishwasher, Dryer, Refrigerator, Stove, Washer, Window Coverings |
| Basement Features | Apartment In Basement, Separate Entrance |
| Basement Type | N/a |
| Construction Style Attachment | Semi-detached |
| Construction Style Split Level | Backsplit |
| Cooling Type | Central Air Conditioning |
| Exterior Finish | Brick, Aluminum Siding |
| Fireplace Present | Yes |
| Flooring Type | Hardwood, Ceramic |
| Foundation Type | Concrete |
| Heating Fuel | Natural Gas |
| Heating Type | Forced Air |
| Type | House |
| Utility Water | Municipal Water |
Parking
| Attached Garage | |
| Garage |
Land
| Acreage | No |
| Fence Type | Fenced Yard |
| Land Amenities | Park, Public Transit, Schools |
| Sewer | Sanitary Sewer |
| Size Depth | 165 Ft ,11 In |
| Size Frontage | 32 Ft ,3 In |
| Size Irregular | 32.31 X 165.98 Ft ; Pie Shaped |
| Size Total Text | 32.31 X 165.98 Ft ; Pie Shaped |
| Zoning Description | Rm1 |
Rooms
| Level | Type | Length | Width | Dimensions |
|---|---|---|---|---|
| Basement | Recreational, Games Room | 5.65 m | 3.38 m | 5.65 m x 3.38 m |
| Lower Level | Family Room | 7.04 m | 3.52 m | 7.04 m x 3.52 m |
| Lower Level | Bedroom 4 | 4.48 m | 3.25 m | 4.48 m x 3.25 m |
| Main Level | Living Room | 7.39 m | 4.37 m | 7.39 m x 4.37 m |
| Main Level | Kitchen | 5.51 m | 2.4 m | 5.51 m x 2.4 m |
| Sub-basement | Recreational, Games Room | 6.6 m | 3.42 m | 6.6 m x 3.42 m |
| Upper Level | Primary Bedroom | 4.74 m | 3.27 m | 4.74 m x 3.27 m |
| Upper Level | Bedroom 2 | 3.05 m | 3.63 m | 3.05 m x 3.63 m |
| Upper Level | Bedroom 3 | 3.22 m | 2.53 m | 3.22 m x 2.53 m |
https://www.realtor.ca/real-estate/27882706/2914-windjammer-road-mississauga-erin-mills-erin-mills
Contact Us
Contact us for more information
Kevin Thomas Larose
Salesperson
www.laroseteam.com
103 Lakeshore Road East
Mississauga, Ontario L5G 1E2
(905) 278-7355
(905) 278-7356
www.laroseteam.com
Natasha Una Jelinek
Salesperson
103 Lakeshore Road East
Mississauga, Ontario L5G 1E2
(905) 278-7355
(905) 278-7356
www.laroseteam.com























