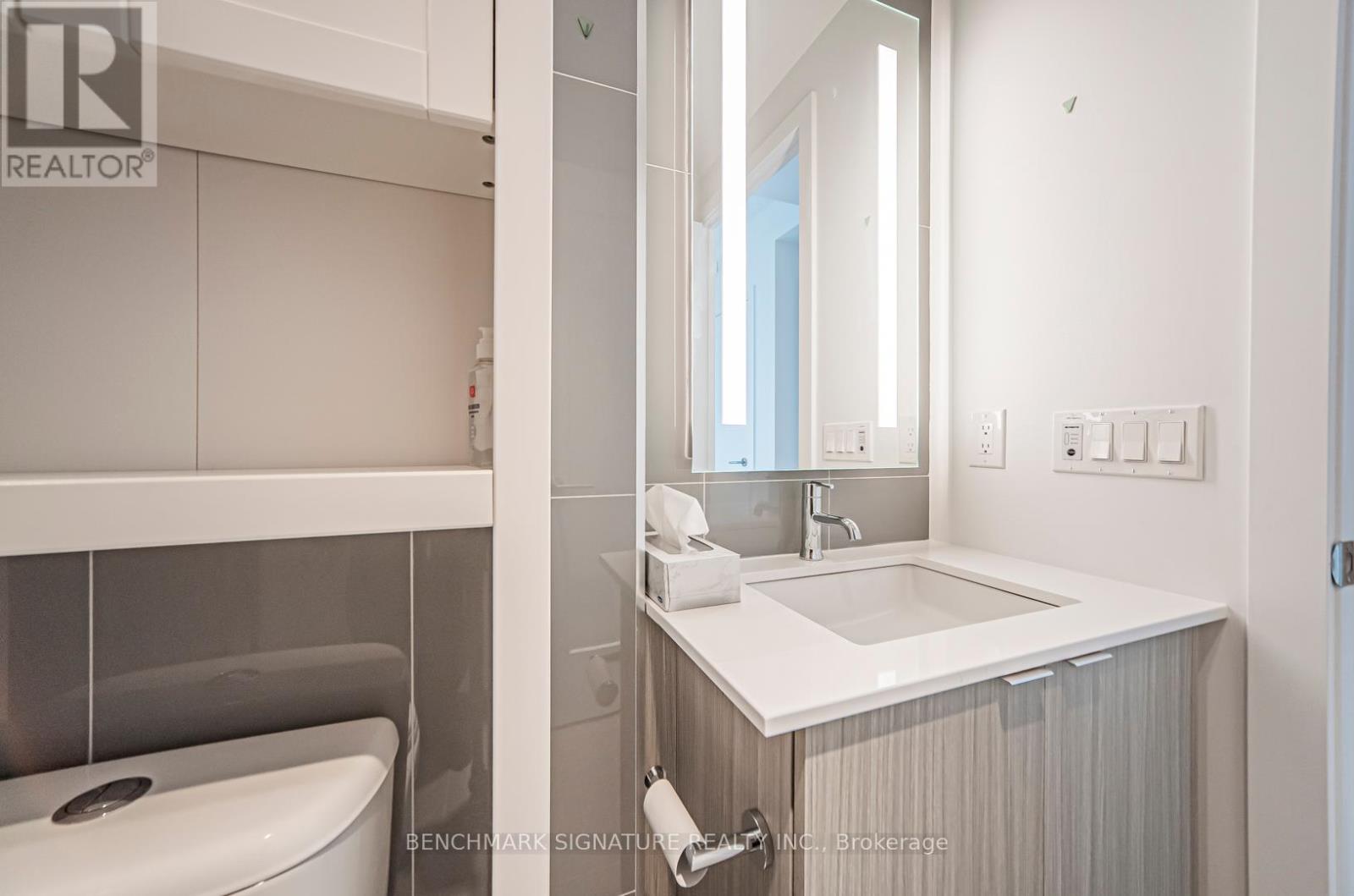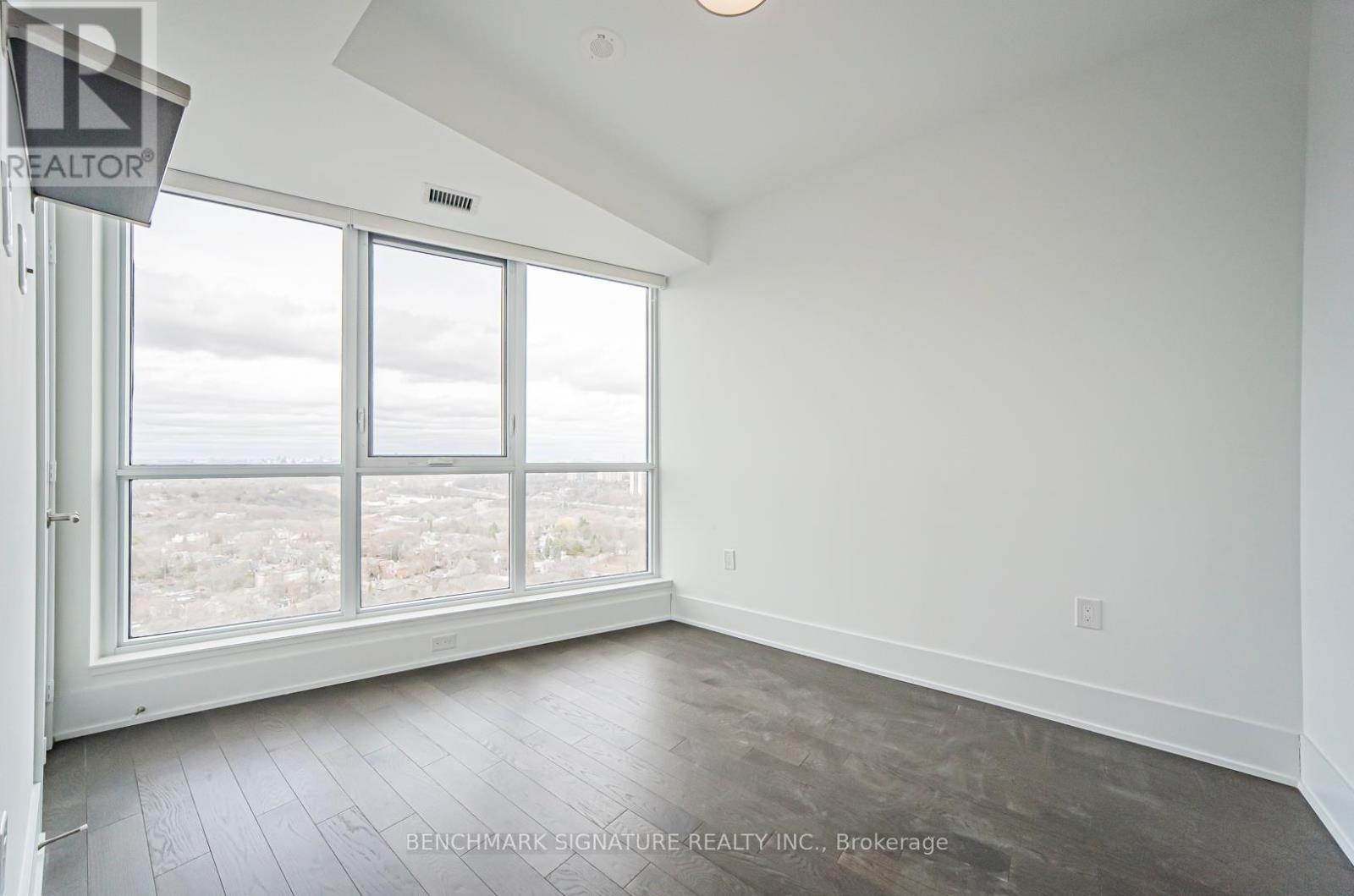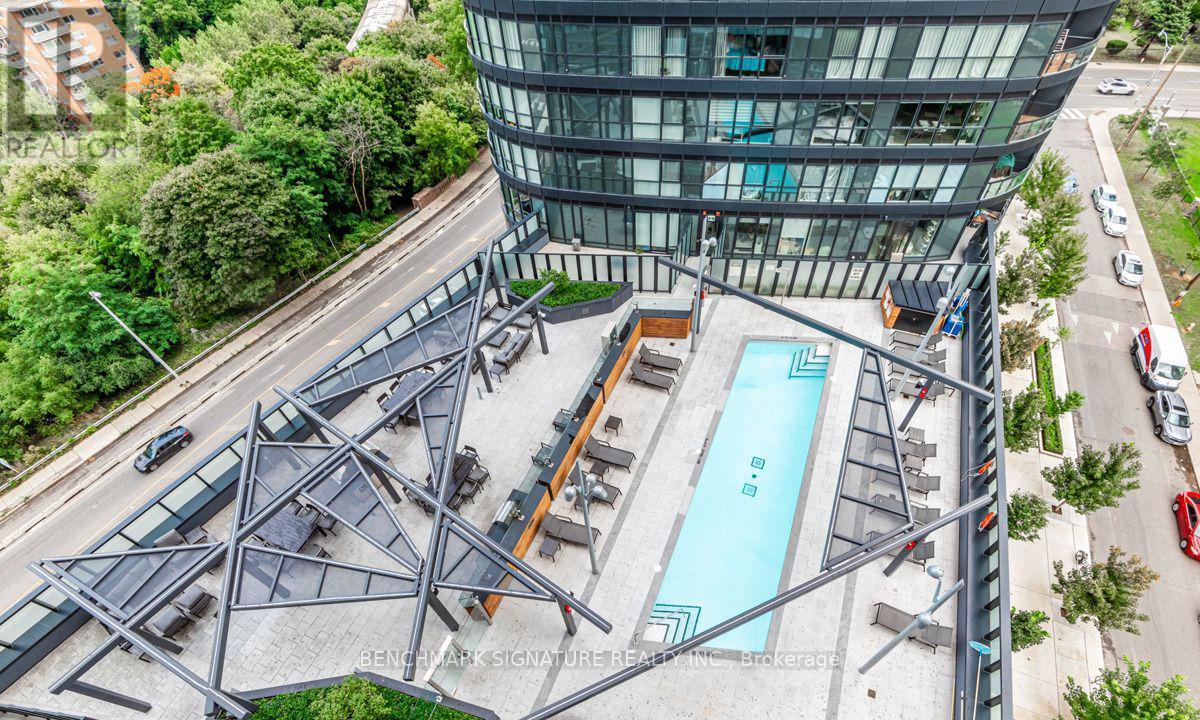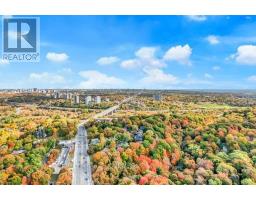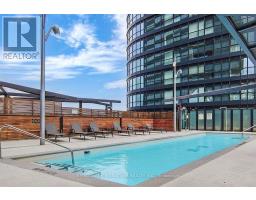2915 - 585 Bloor Street E Toronto, Ontario M4W 0B3
$4,000 Monthly
Complete unobstructed views over the city skyline, Rosedale, Danforth and The Annex. Luxury 3-Bedroom split floor plan suite. Over 900 square feet. Unit Upgraded with Remote control and automatic blinds, Modern Pendant Living room Lighting, Bathroom Shelving and additional Storage. Open concept Living/Dining, Gourmet Kitchen, Spa-like baths, wrap-around balcony. Walk to shops, subway and parks/trails. 24-hour Concierge. Hotel-inspired amenities and guest suites. **EXTRAS** Smart home technology, App that controls Thermostat, building and unit doors, building cameras, keyless entry, pet washing station, visitor parking, pool/hot tub/sauna/steam rooms, fitness centre guest accommodation, parcel notification and Self serve package pickup locker system. (id:50886)
Property Details
| MLS® Number | C12058090 |
| Property Type | Single Family |
| Community Name | Cabbagetown-South St. James Town |
| Amenities Near By | Public Transit |
| Communication Type | High Speed Internet |
| Community Features | Pet Restrictions |
| Features | Balcony |
| Parking Space Total | 1 |
| View Type | View |
Building
| Bathroom Total | 2 |
| Bedrooms Above Ground | 3 |
| Bedrooms Total | 3 |
| Age | 0 To 5 Years |
| Amenities | Security/concierge, Exercise Centre, Party Room, Visitor Parking |
| Appliances | Blinds, Dishwasher, Dryer, Freezer, Microwave, Oven, Range, Stove, Washer, Refrigerator |
| Cooling Type | Central Air Conditioning |
| Exterior Finish | Concrete |
| Fireplace Present | Yes |
| Heating Fuel | Natural Gas |
| Heating Type | Forced Air |
| Size Interior | 900 - 999 Ft2 |
| Type | Apartment |
Parking
| Underground | |
| Garage |
Land
| Acreage | No |
| Land Amenities | Public Transit |
Rooms
| Level | Type | Length | Width | Dimensions |
|---|---|---|---|---|
| Flat | Living Room | 5.87 m | 3.4 m | 5.87 m x 3.4 m |
| Flat | Dining Room | 5.87 m | 3.4 m | 5.87 m x 3.4 m |
| Flat | Kitchen | 5.87 m | 3.4 m | 5.87 m x 3.4 m |
| Flat | Primary Bedroom | 3.89 m | 3.18 m | 3.89 m x 3.18 m |
| Flat | Bedroom 2 | 3.41 m | 2.74 m | 3.41 m x 2.74 m |
| Flat | Bedroom 3 | 2.9 m | 2.82 m | 2.9 m x 2.82 m |
Contact Us
Contact us for more information
Clark Li
Salesperson
260 Town Centre Blvd #101
Markham, Ontario L3R 8H8
(905) 604-2299
(905) 604-0622























