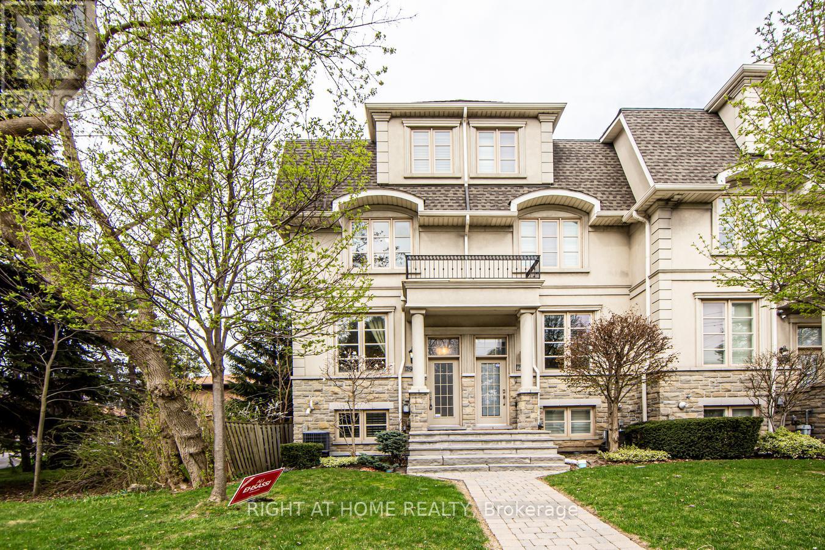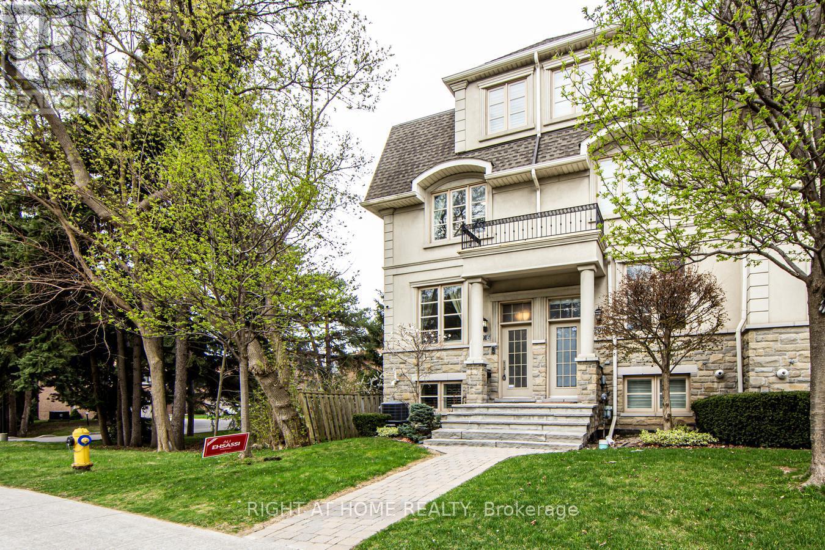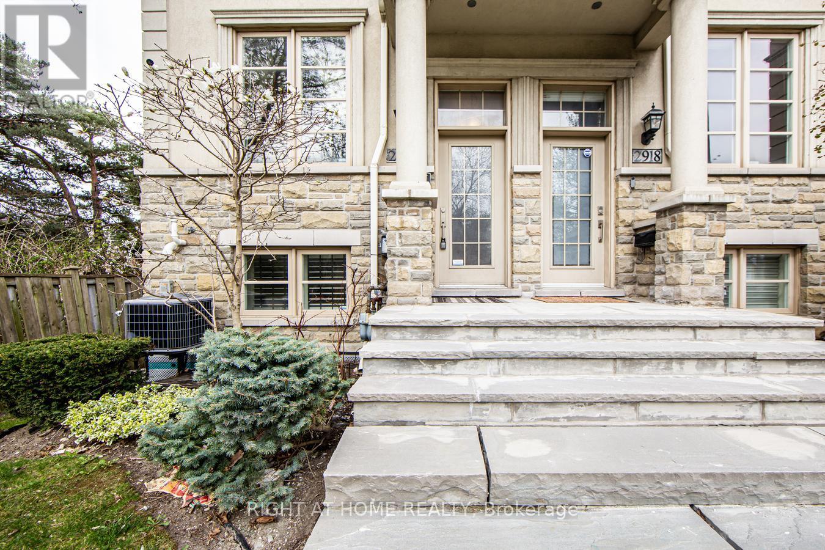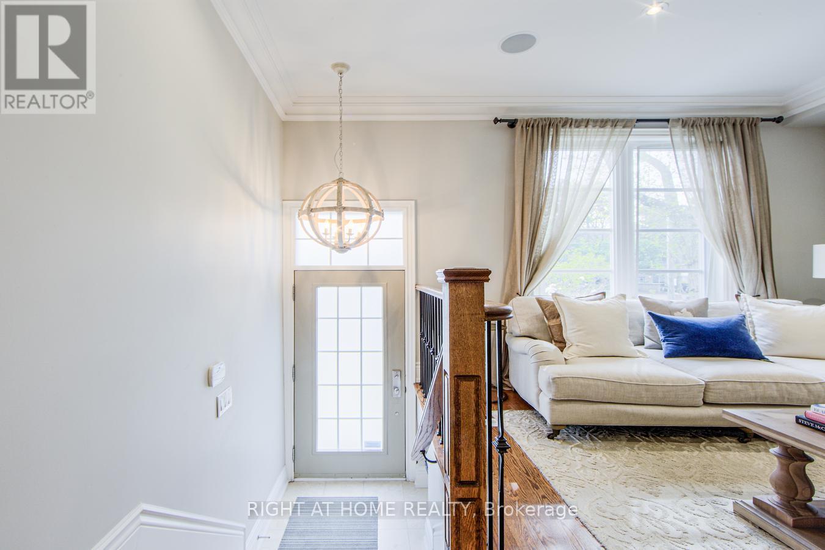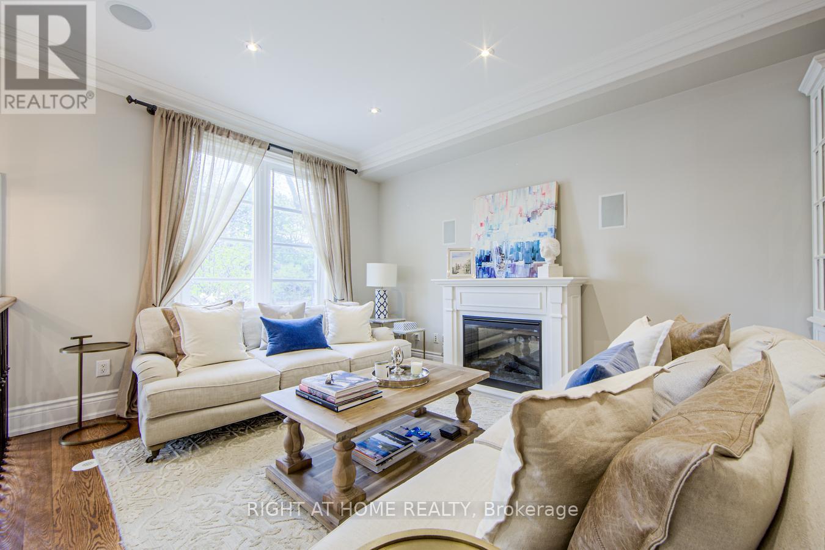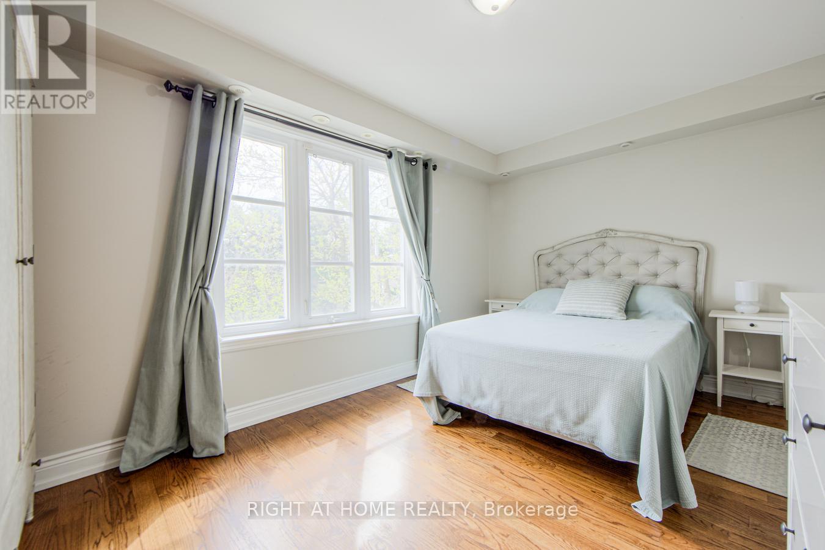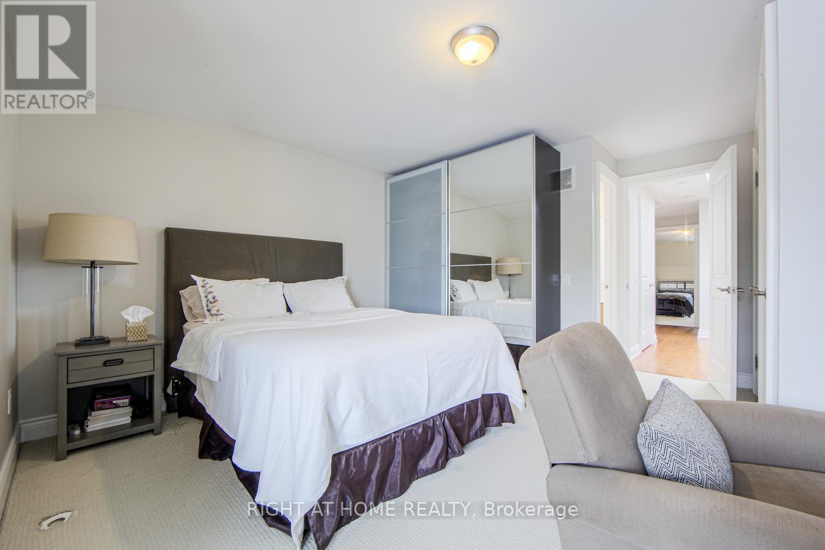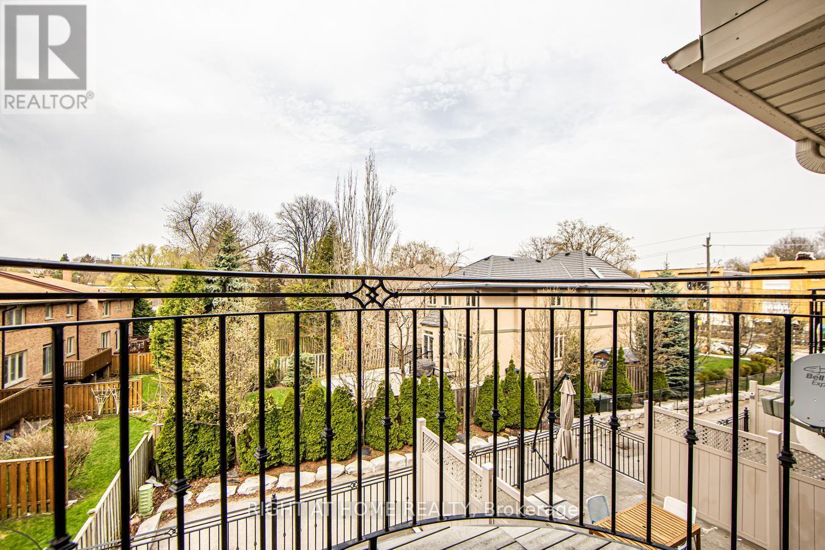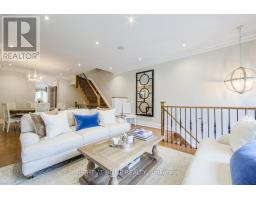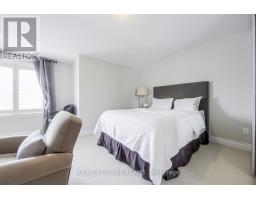2916 Bayview Avenue Toronto, Ontario M2H 5K4
$1,888,000
**Hi-Demand Location!!**5Mins Walking To Subway!!Elevator To All Levels**Spacious/Breathtaking Open Concept Plan--Gracious All Room Sizes!!**Apx 3000Sf Incl Bsmt(4Bedrms/5Washrms--Finished Bsmt:Rec),Huge/Bright Combined Lr/Dr,Hi Ceng((9Ft: Main),Halogen Lits,Crown Moulding,Hardwood Flr,Centre Island,Kitaid S/S Appls,Direct Access To Open Patio Fm Breakfast,Skylites,Plenty Of Storage Area & More!--Walking Distance To Subway!!**Close To Park,Ttc,Ravine,Hwy 401/404 Extras: * Lane Is Common Elements Condo @ $210/Mth.Includes Landscaping/Snow Removal. (id:50886)
Property Details
| MLS® Number | C12138788 |
| Property Type | Single Family |
| Neigbourhood | Newtonbrook East |
| Community Name | Willowdale East |
| Amenities Near By | Park, Place Of Worship, Public Transit, Schools |
| Community Features | Community Centre |
| Features | Lane |
| Parking Space Total | 2 |
Building
| Bathroom Total | 5 |
| Bedrooms Above Ground | 4 |
| Bedrooms Below Ground | 1 |
| Bedrooms Total | 5 |
| Age | 6 To 15 Years |
| Appliances | Garage Door Opener Remote(s), Dishwasher, Dryer, Microwave, Oven, Stove, Washer, Refrigerator |
| Basement Development | Finished |
| Basement Features | Walk Out |
| Basement Type | N/a (finished) |
| Construction Style Attachment | Attached |
| Cooling Type | Central Air Conditioning |
| Exterior Finish | Stone, Stucco |
| Fireplace Present | Yes |
| Flooring Type | Ceramic, Hardwood, Carpeted |
| Half Bath Total | 1 |
| Heating Fuel | Natural Gas |
| Heating Type | Forced Air |
| Stories Total | 3 |
| Size Interior | 2,000 - 2,500 Ft2 |
| Type | Row / Townhouse |
| Utility Water | Municipal Water |
Parking
| Garage |
Land
| Acreage | No |
| Land Amenities | Park, Place Of Worship, Public Transit, Schools |
| Sewer | Sanitary Sewer |
| Size Depth | 110 Ft ,8 In |
| Size Frontage | 18 Ft ,3 In |
| Size Irregular | 18.3 X 110.7 Ft ; Continued On Listing Attachment |
| Size Total Text | 18.3 X 110.7 Ft ; Continued On Listing Attachment|under 1/2 Acre |
| Zoning Description | Residential |
Rooms
| Level | Type | Length | Width | Dimensions |
|---|---|---|---|---|
| Second Level | Primary Bedroom | 4.8 m | 4.5 m | 4.8 m x 4.5 m |
| Second Level | Bedroom 2 | 4.55 m | 3.1 m | 4.55 m x 3.1 m |
| Third Level | Bedroom 3 | 5.85 m | 4.5 m | 5.85 m x 4.5 m |
| Third Level | Bedroom 4 | 5.8 m | 4.55 m | 5.8 m x 4.55 m |
| Main Level | Living Room | 4.6 m | 4.5 m | 4.6 m x 4.5 m |
| Main Level | Dining Room | 4.45 m | 3.55 m | 4.45 m x 3.55 m |
| Main Level | Kitchen | 4.35 m | 2.4 m | 4.35 m x 2.4 m |
| Main Level | Eating Area | 4.2 m | 2.2 m | 4.2 m x 2.2 m |
| Ground Level | Other | 2.15 m | 1.8 m | 2.15 m x 1.8 m |
| Ground Level | Recreational, Games Room | 4.35 m | 4 m | 4.35 m x 4 m |
Utilities
| Cable | Installed |
| Sewer | Installed |
Contact Us
Contact us for more information
Filiz Surer
Broker
www.gtahousedeal.com/
1396 Don Mills Rd Unit B-121
Toronto, Ontario M3B 0A7
(416) 391-3232
(416) 391-0319
www.rightathomerealty.com/

