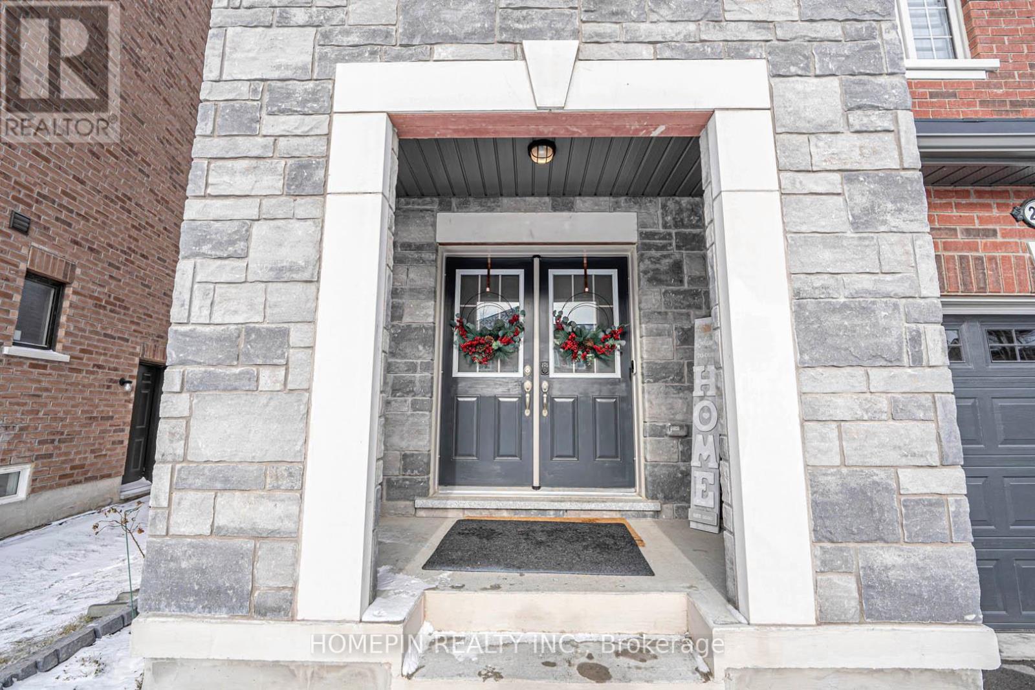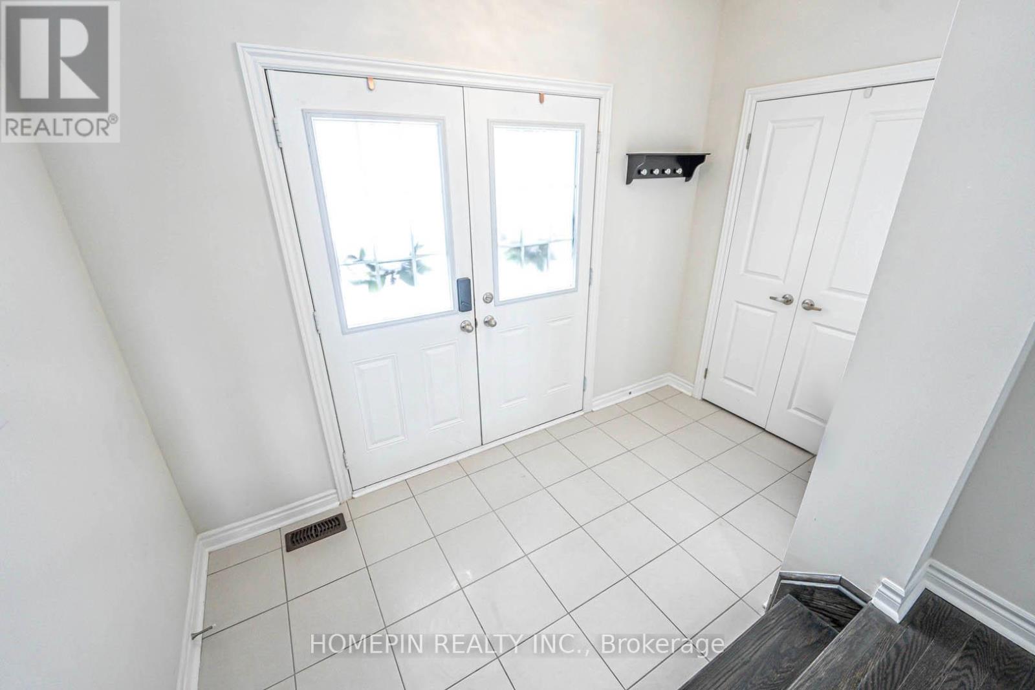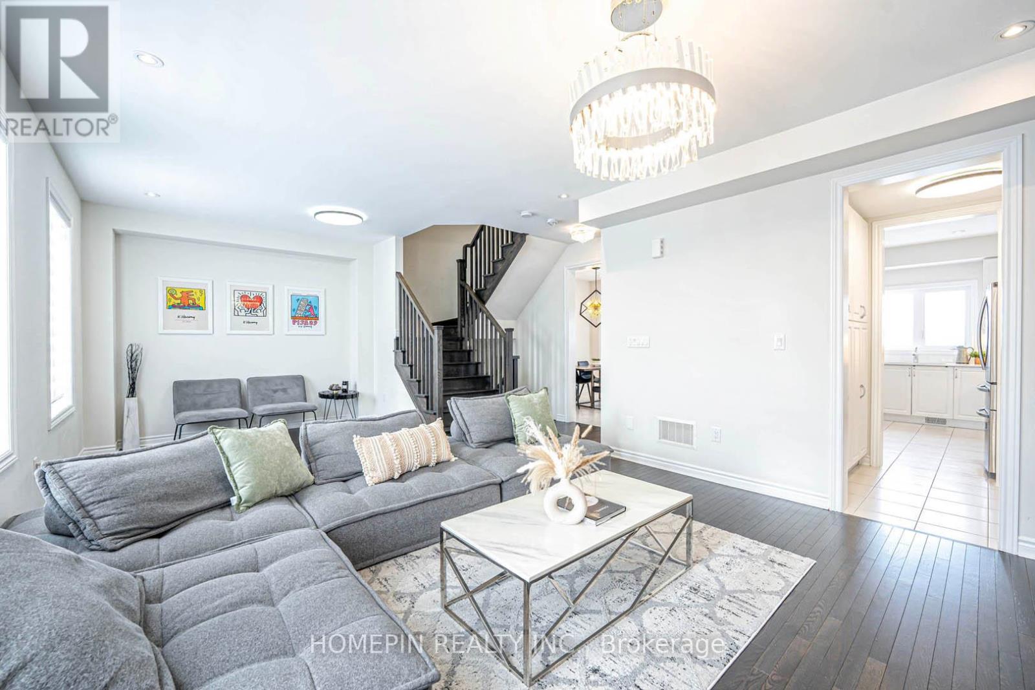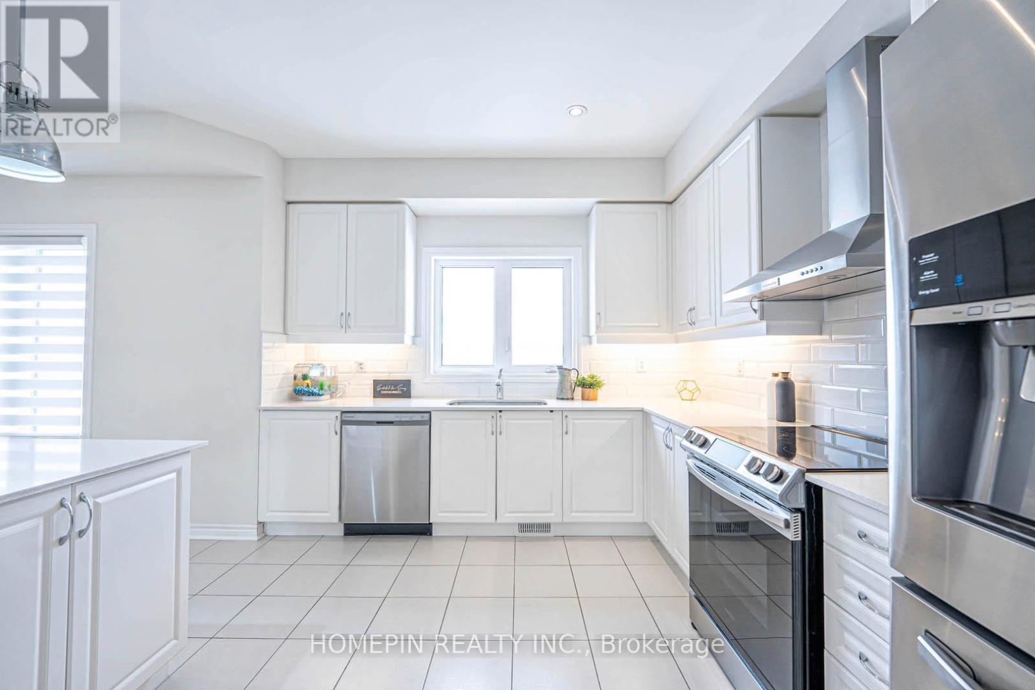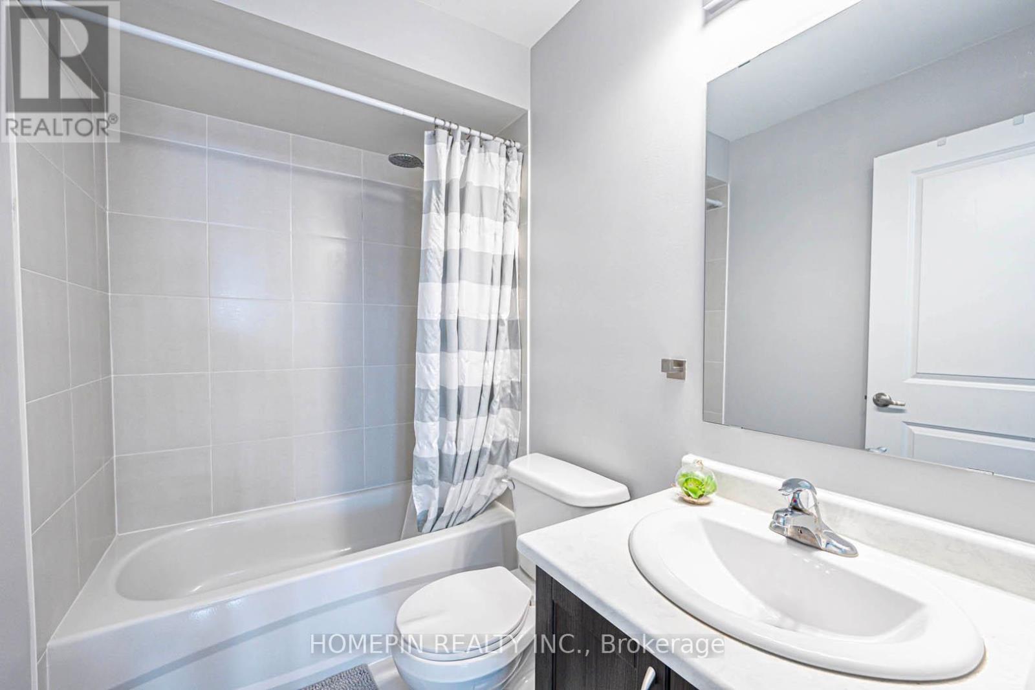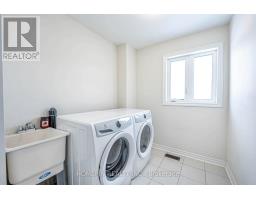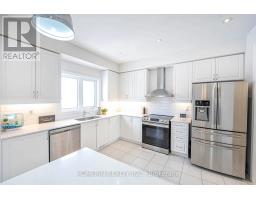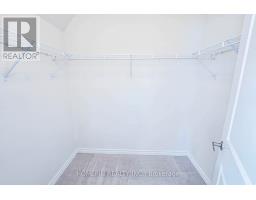292 Fasken Court Milton, Ontario L9T 6S9
$1,199,000
Stunning 3-Bedroom, 4-Bathroom Semi in Milton's Desirable Community! This beautifully upgraded, only 4-year-old, 2300 sq. ft. home is nestled in one of Milton's most sought-after neighborhoods. Just minutes from top-rated schools, parks, recreation centers, the GO station, and all your essential amenities, this home is ideally located for both convenience and comfort .Upon entry, you're greeted by a bright and inviting foyer, with easy access to the garage and a spacious laundry room. The family room is warm and welcoming, featuring a cozy gas fireplace and a walkout to a large, deep, and landscaped backyard rare in size and offering total privacy as it doesn't back onto any other homes. The landscaped backyard is complete with ideal for relaxation or entertaining. The open-concept living and dining area is bathed in natural light, creating a bright and airy atmosphere. The stylish kitchen is a chefs dream, with sleek quartz countertops, top-of-the-line stainless steel appliances, ample cabinetry, a Butlers Station, and a cozy breakfast area. Upstairs, the spacious primary suite offers a generous walk-in closet and a spacious five-piece ensuite. This home offers abundant space for family and guests, making it perfect for everyday living and entertaining. An exceptional property in Milton! This home is a must-see! Schedule your viewing today! (id:50886)
Property Details
| MLS® Number | W11950821 |
| Property Type | Single Family |
| Community Name | 1027 - CL Clarke |
| Parking Space Total | 3 |
Building
| Bathroom Total | 4 |
| Bedrooms Above Ground | 3 |
| Bedrooms Total | 3 |
| Basement Development | Unfinished |
| Basement Type | N/a (unfinished) |
| Construction Style Attachment | Semi-detached |
| Cooling Type | Central Air Conditioning |
| Exterior Finish | Brick Facing, Stone |
| Fireplace Present | Yes |
| Flooring Type | Hardwood, Tile |
| Foundation Type | Brick, Stone |
| Heating Fuel | Natural Gas |
| Heating Type | Forced Air |
| Stories Total | 3 |
| Size Interior | 2,000 - 2,500 Ft2 |
| Type | House |
| Utility Water | Municipal Water |
Parking
| Attached Garage |
Land
| Acreage | No |
| Sewer | Septic System |
| Size Depth | 103 Ft |
| Size Frontage | 30 Ft |
| Size Irregular | 30 X 103 Ft |
| Size Total Text | 30 X 103 Ft |
Rooms
| Level | Type | Length | Width | Dimensions |
|---|---|---|---|---|
| Second Level | Dining Room | Measurements not available | ||
| Second Level | Living Room | Measurements not available | ||
| Second Level | Kitchen | Measurements not available | ||
| Third Level | Primary Bedroom | Measurements not available | ||
| Third Level | Bedroom 2 | Measurements not available | ||
| Third Level | Bedroom 3 | Measurements not available | ||
| Ground Level | Family Room | Measurements not available | ||
| Ground Level | Laundry Room | Measurements not available |
https://www.realtor.ca/real-estate/27866402/292-fasken-court-milton-1027-cl-clarke-1027-cl-clarke
Contact Us
Contact us for more information
Winnie Ngoc Mi Tran
Salesperson
6 Shields Crt #201
Markham, Ontario L3R 4S1
(905) 604-3225
HTTP://www.homepinrealty.com
Lisa Tran
Broker of Record
www.homepinrealty.com/
www.facebook.com/Lisatranrealestate?mibextid=ZbWKwL
www.linkedin.com/in/lisatranrealestate
6 Shields Crt #201
Markham, Ontario L3R 4S1
(905) 604-3225
HTTP://www.homepinrealty.com


