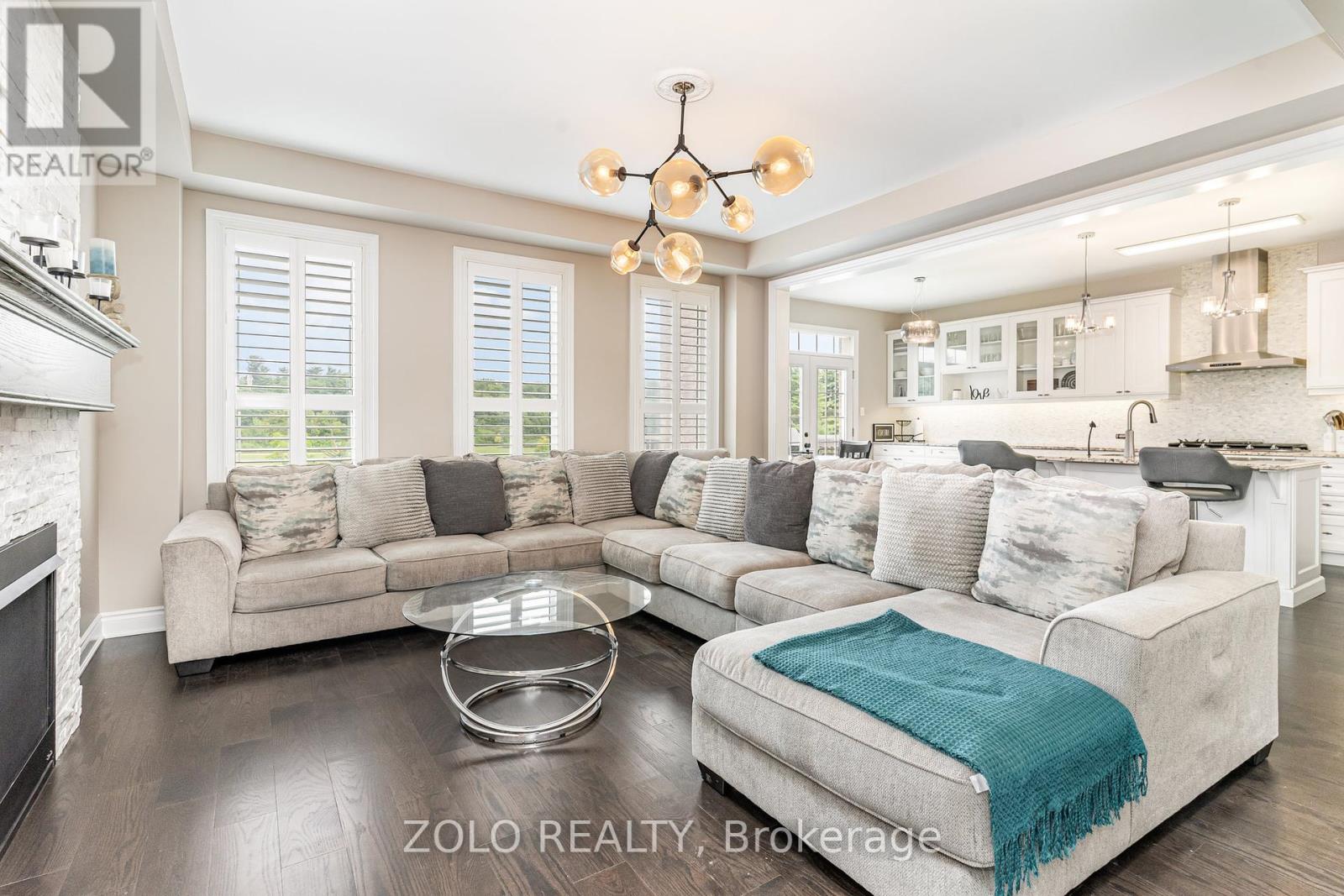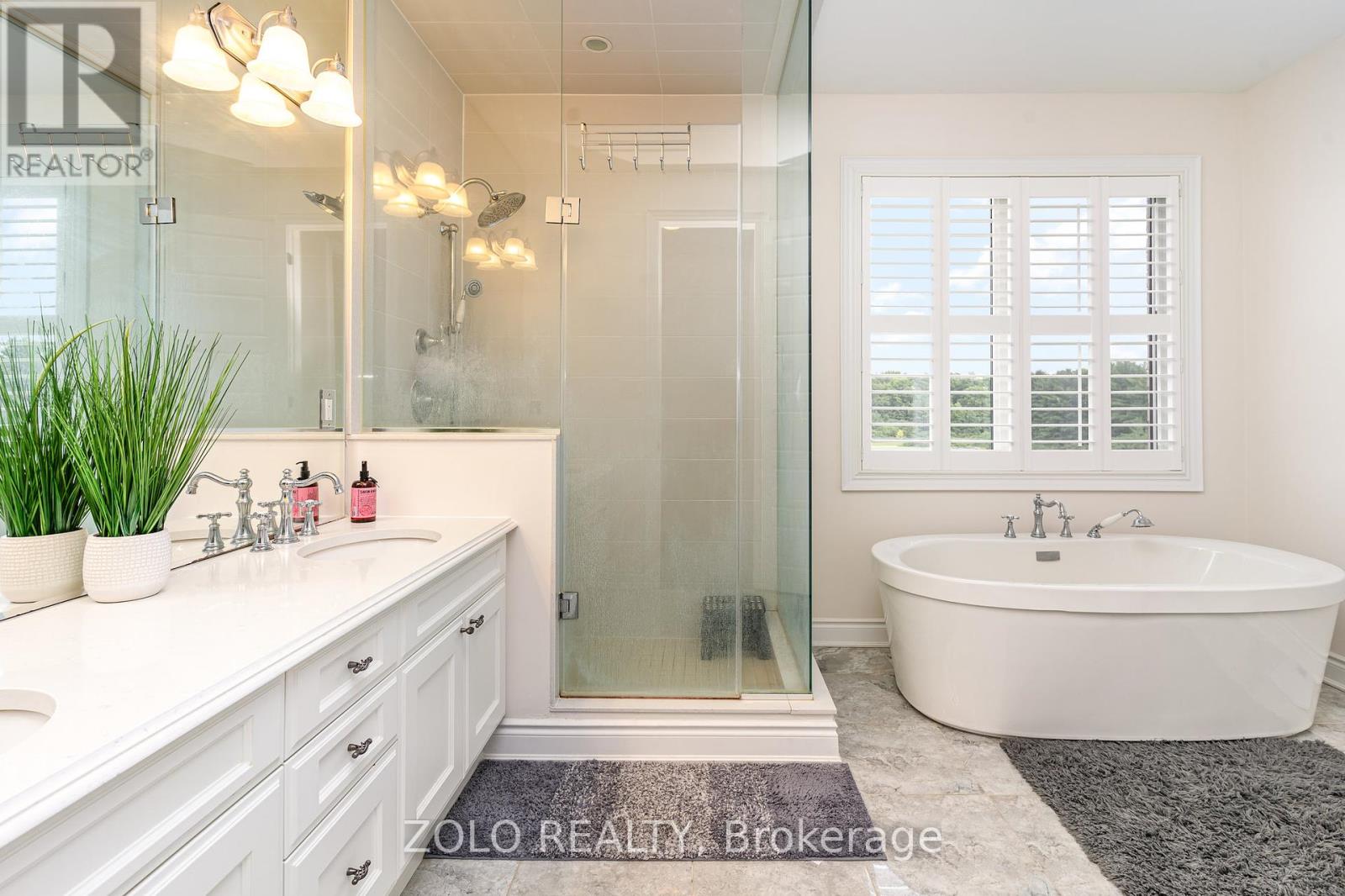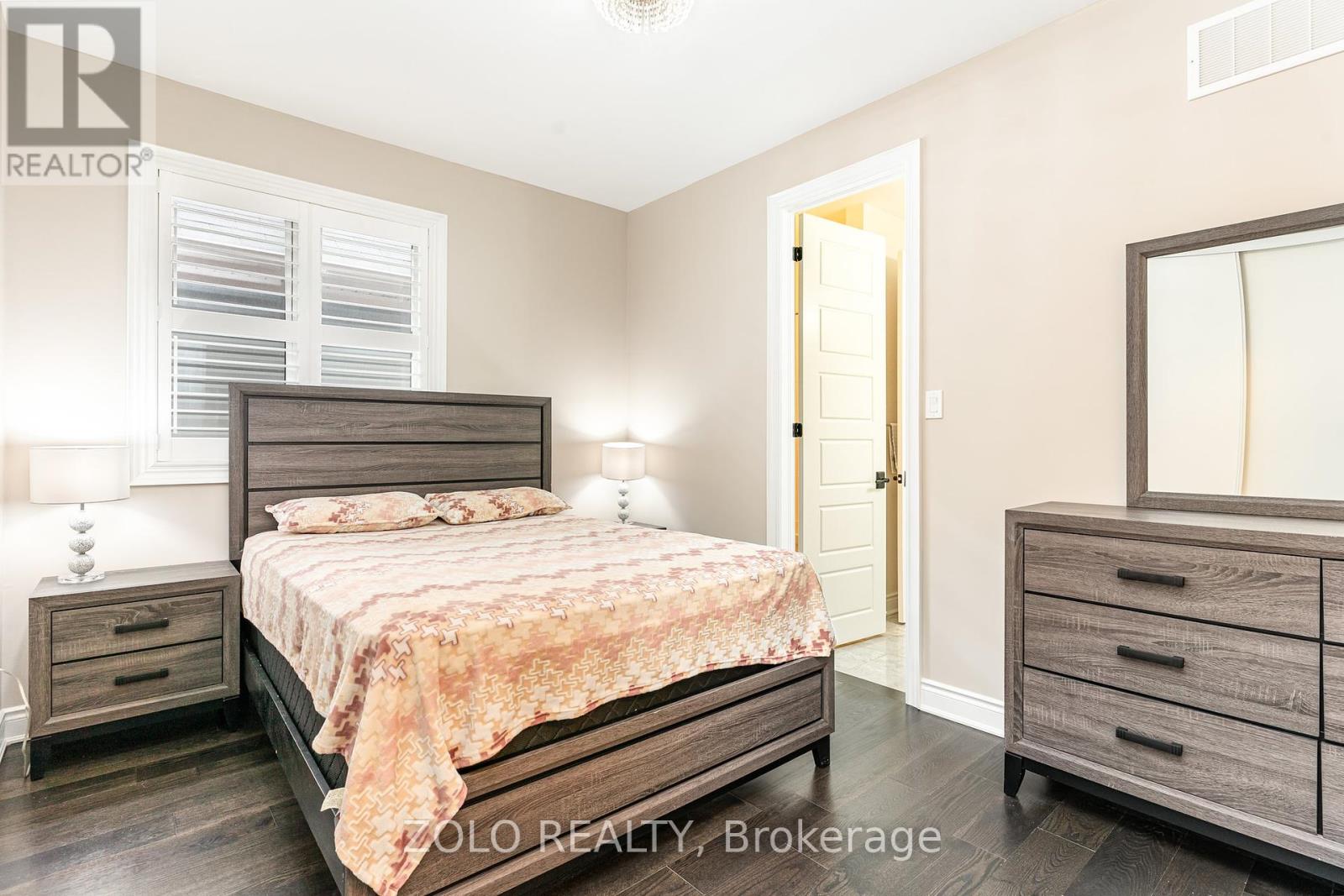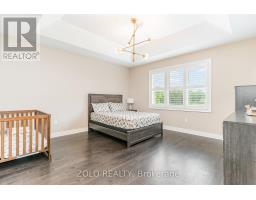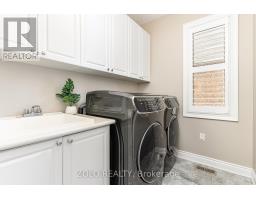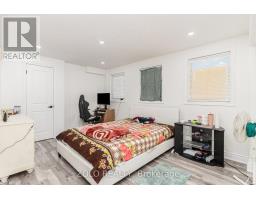292 Shady Glen Crescent Kitchener, Ontario N2R 0J9
$1,399,999
Located in a highly desirable community, this stunning detached home sits on a premium lot with no rear neighbors. Discover the TOP 7 reasons why this home could be your perfect match!#7 SPACIOUS & WELCOMING LIVING AREAS - Enter into a bright and airy home, boasting 9-ft ceilings on both the main and second levels. The large living room, complete with a cozy gas fireplace and stylish California shutters, offers a warm and inviting space to unwind.#6 GOURMET EAT-IN KITCHEN - The kitchen is a culinary enthusiasts delight, featuring high-end stainless steel appliances, gleaming granite countertops, a custom backsplash, and abundant cabinetry. A large pantry provides extra storage, and the eat-in area is ideal for casual dining.#5 INCOME-GENERATING FINISHED BASEMENT - The walk-out basement, filled with natural light from large windows, is legally finished and currently rented for $2,100 per month. The excellent tenants are happy to stay or can move out, depending on your preference.#4 LUXURIOUS MASTER SUITE - Retreat to a spacious primary bedroom complete with his and her walk-in closets and a lavish 5-piece ensuite. The ensuite features double sinks, a walk-in shower, and a relaxing soaker tub, offering a spa-like experience at home.#3 VERSATILE LOFT & ADDITIONAL BEDROOMS - The second floor includes a versatile loft space, perfect for a home office, reading nook, or entertainment area. Each of the three bedrooms is bathed in natural light, providing a serene retreat.#2 READY TO MOVE IN - Freshly painted, this home is move-in ready and even offers the option to include furniture at the right price. With no rental items, you'll appreciate the ownership of the hot water tank.#1 IDEAL LOCATION - Nestled in a family-friendly neighborhood with easy access to schools, parks, and shopping. A new grocery store and Starbucks are under construction nearby, and you'll also benefit from close proximity to Kitchener's largest new recreation center. (id:50886)
Property Details
| MLS® Number | X9310690 |
| Property Type | Single Family |
| ParkingSpaceTotal | 4 |
Building
| BathroomTotal | 4 |
| BedroomsAboveGround | 3 |
| BedroomsBelowGround | 2 |
| BedroomsTotal | 5 |
| BasementFeatures | Apartment In Basement, Walk Out |
| BasementType | N/a |
| ConstructionStyleAttachment | Detached |
| CoolingType | Central Air Conditioning |
| ExteriorFinish | Brick |
| FireplacePresent | Yes |
| FlooringType | Hardwood, Tile |
| FoundationType | Poured Concrete |
| HalfBathTotal | 1 |
| HeatingFuel | Natural Gas |
| HeatingType | Forced Air |
| StoriesTotal | 2 |
| Type | House |
| UtilityWater | Municipal Water |
Parking
| Garage |
Land
| Acreage | No |
| Sewer | Sanitary Sewer |
| SizeDepth | 104 Ft ,9 In |
| SizeFrontage | 36 Ft ,1 In |
| SizeIrregular | 36.09 X 104.79 Ft |
| SizeTotalText | 36.09 X 104.79 Ft |
Rooms
| Level | Type | Length | Width | Dimensions |
|---|---|---|---|---|
| Second Level | Family Room | 5.12 m | 3.93 m | 5.12 m x 3.93 m |
| Second Level | Primary Bedroom | 4.3 m | 6.12 m | 4.3 m x 6.12 m |
| Second Level | Bedroom 2 | 4.17 m | 3.01 m | 4.17 m x 3.01 m |
| Second Level | Bedroom 3 | 3.07 m | 3.44 m | 3.07 m x 3.44 m |
| Second Level | Laundry Room | 2.16 m | 1.88 m | 2.16 m x 1.88 m |
| Main Level | Dining Room | 4.66 m | 3.38 m | 4.66 m x 3.38 m |
| Main Level | Kitchen | 3.68 m | 6.43 m | 3.68 m x 6.43 m |
| Main Level | Office | 3.1 m | 2.46 m | 3.1 m x 2.46 m |
https://www.realtor.ca/real-estate/27393875/292-shady-glen-crescent-kitchener
Interested?
Contact us for more information
Jaspreet Singh Dhaliwal
Salesperson





