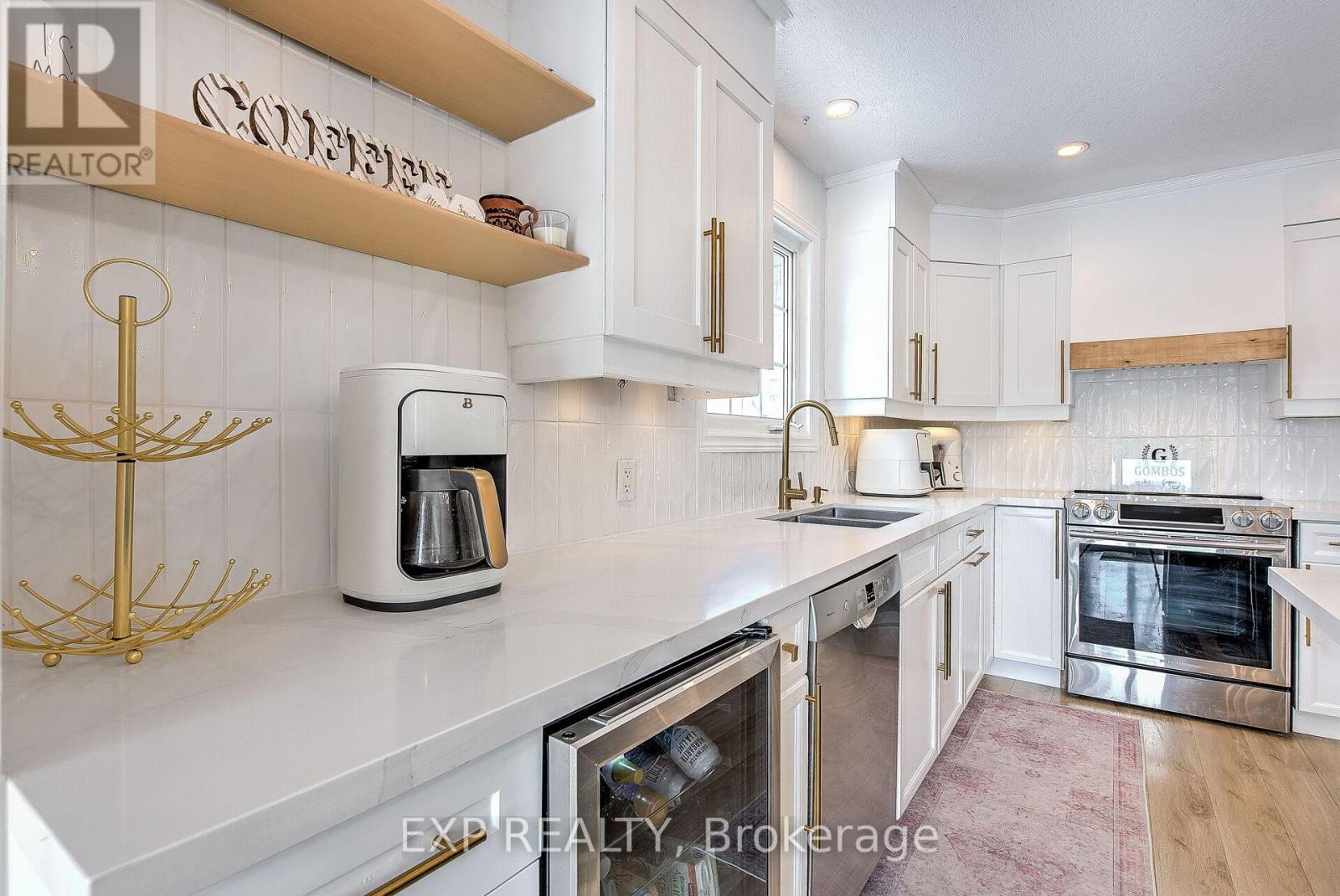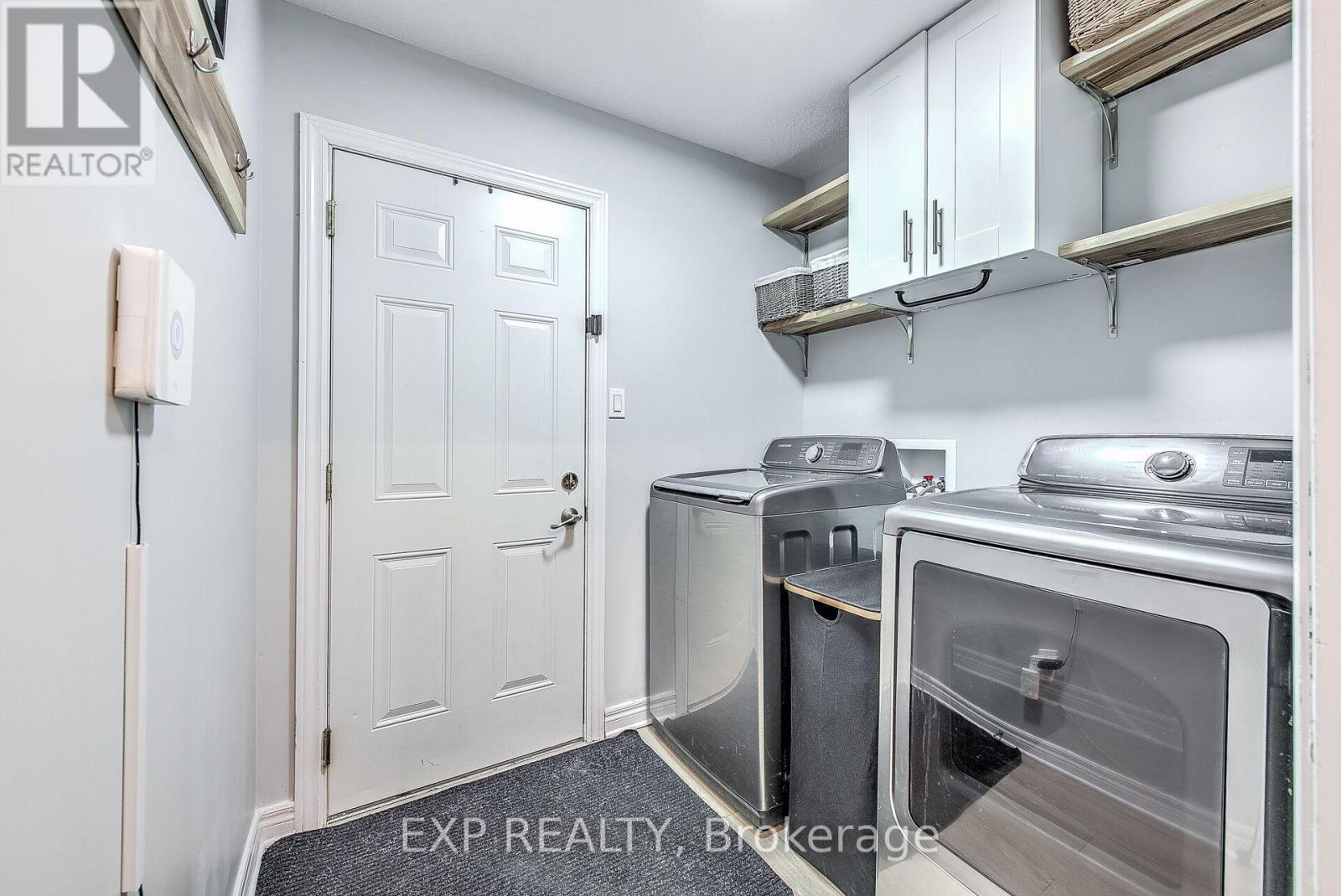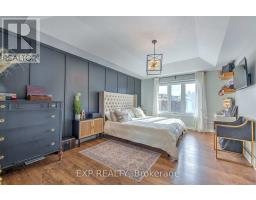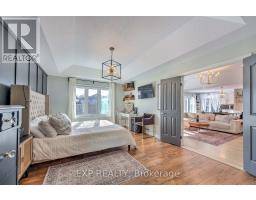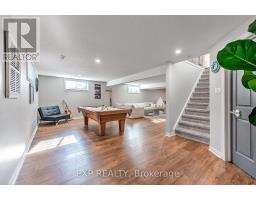292 Thorne Drive Strathroy-Caradoc, Ontario N7G 4E1
$859,000
Welcome to this beautifully updated one-floor home, perfectly situated in Strathroy's desirable North End. Recently, the proud owners have completed extensive upgrades, including custom light fixtures, chandeliers, pot lights, a fully updated ensuite with LED anti-fog mirrors and new fixtures, upgraded bathrooms, custom walk-in closets, new seperate pool fence and a refreshed kitchen with sleek finishes and a contemporary backsplash.The main floor boasts 3 bedrooms, including a spacious primary suite with a tray ceiling and walk-in closet, while the bright living room features a stylish shiplap accent wall, tray ceiling, and large windows. The garage is also heated.The fully finished lower level expands your living space with a large recreation room, an additional bedroom, and a modern 3-piece bathroom, plus ample storage.Outside, the private backyard is perfect for entertaining, offering a fenced-in area with a stunning in-ground saltwater pool, stamped concrete . (id:50886)
Open House
This property has open houses!
2:00 pm
Ends at:4:00 pm
2:00 pm
Ends at:4:00 pm
Property Details
| MLS® Number | X11955560 |
| Property Type | Single Family |
| Community Name | NE |
| Amenities Near By | Hospital, Park, Schools |
| Community Features | School Bus |
| Features | Flat Site, Guest Suite |
| Parking Space Total | 4 |
| Pool Type | Inground Pool |
| Structure | Deck, Patio(s), Shed |
Building
| Bathroom Total | 3 |
| Bedrooms Above Ground | 3 |
| Bedrooms Below Ground | 1 |
| Bedrooms Total | 4 |
| Appliances | Garage Door Opener Remote(s) |
| Architectural Style | Bungalow |
| Basement Development | Finished |
| Basement Type | Full (finished) |
| Construction Style Attachment | Detached |
| Cooling Type | Central Air Conditioning |
| Exterior Finish | Brick |
| Fire Protection | Smoke Detectors |
| Foundation Type | Poured Concrete |
| Half Bath Total | 1 |
| Heating Fuel | Natural Gas |
| Heating Type | Forced Air |
| Stories Total | 1 |
| Size Interior | 2,500 - 3,000 Ft2 |
| Type | House |
| Utility Water | Municipal Water |
Parking
| Attached Garage |
Land
| Acreage | No |
| Land Amenities | Hospital, Park, Schools |
| Landscape Features | Landscaped |
| Sewer | Sanitary Sewer |
| Size Depth | 108 Ft ,6 In |
| Size Frontage | 53 Ft ,1 In |
| Size Irregular | 53.1 X 108.5 Ft |
| Size Total Text | 53.1 X 108.5 Ft |
| Zoning Description | R1 |
Rooms
| Level | Type | Length | Width | Dimensions |
|---|---|---|---|---|
| Lower Level | Great Room | 7.2 m | 10.9 m | 7.2 m x 10.9 m |
| Lower Level | Bedroom | 2.7 m | 2.8 m | 2.7 m x 2.8 m |
| Lower Level | Utility Room | 6.5 m | 9 m | 6.5 m x 9 m |
| Main Level | Laundry Room | 2.1 m | 1.8 m | 2.1 m x 1.8 m |
| Main Level | Bedroom | 3.1 m | 3.2 m | 3.1 m x 3.2 m |
| Main Level | Living Room | 4.6 m | 5.3 m | 4.6 m x 5.3 m |
| Main Level | Kitchen | 6.8 m | 3.2 m | 6.8 m x 3.2 m |
| Main Level | Bedroom | 3.8 m | 5.4 m | 3.8 m x 5.4 m |
| Main Level | Bedroom | 3.6 m | 3.1 m | 3.6 m x 3.1 m |
Utilities
| Cable | Installed |
| Sewer | Installed |
https://www.realtor.ca/real-estate/27877746/292-thorne-drive-strathroy-caradoc-ne-ne
Contact Us
Contact us for more information
Neha Jain
Salesperson
4711 Yonge St Unit C 10/fl
Toronto, Ontario M2N 6K8
(866) 530-7737
(647) 849-3180














