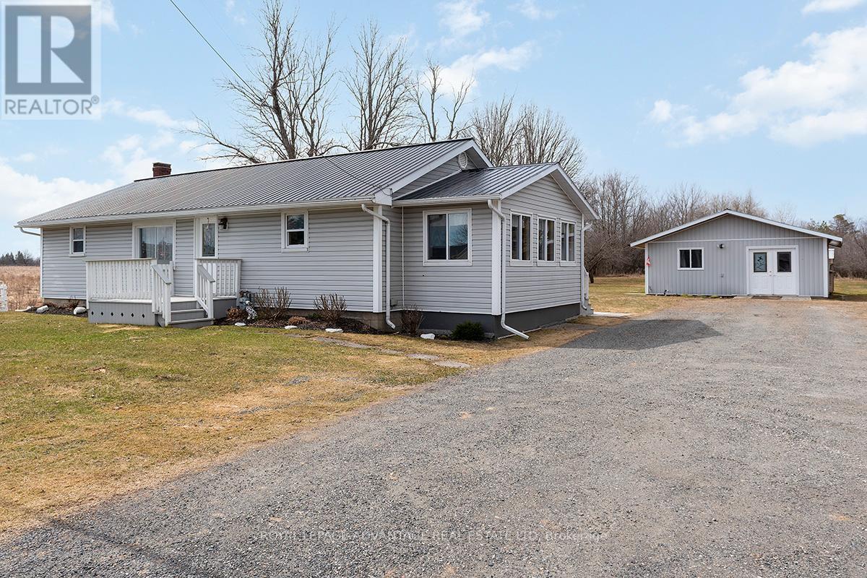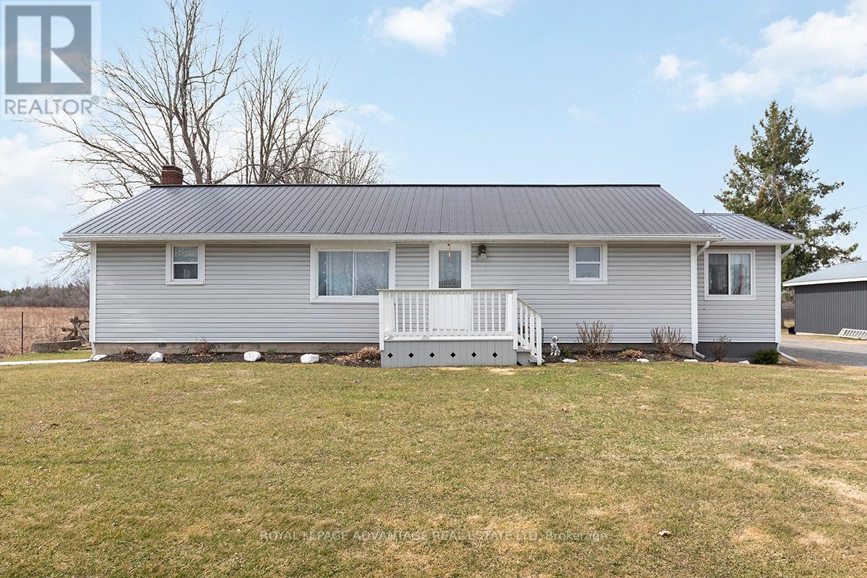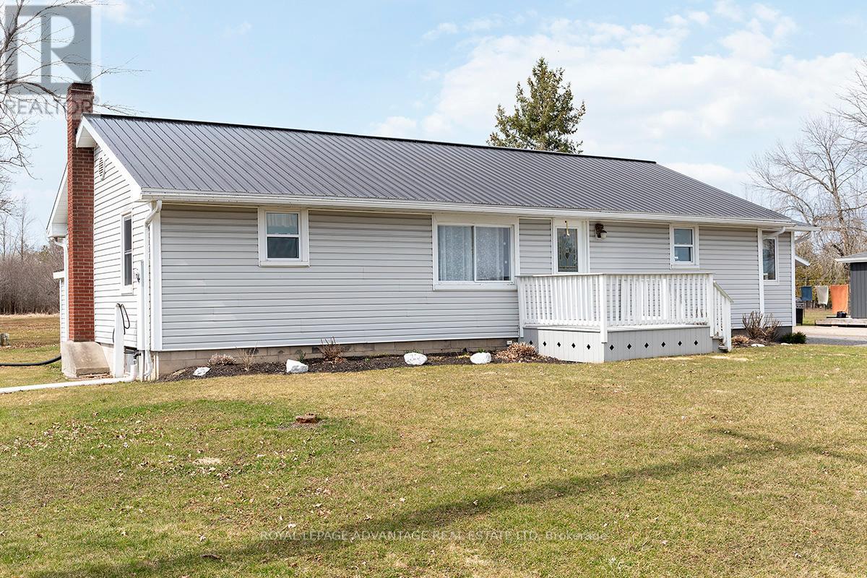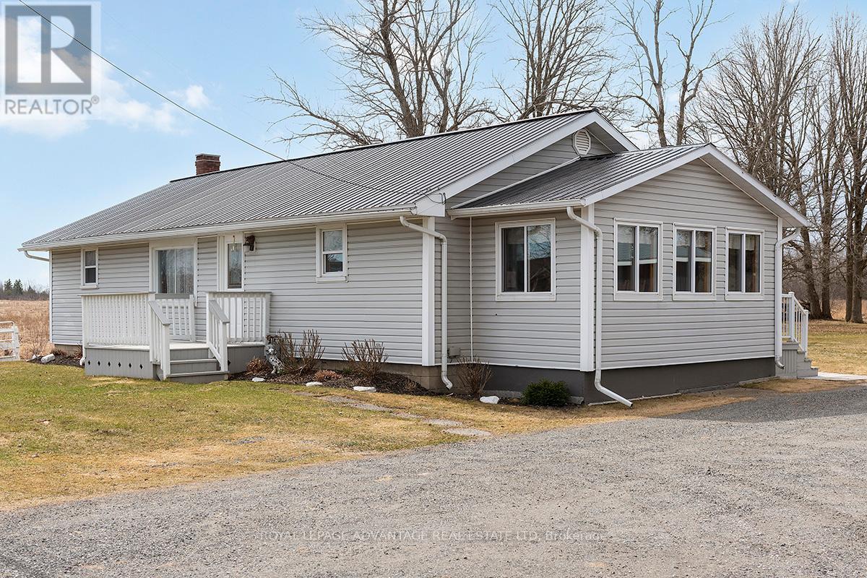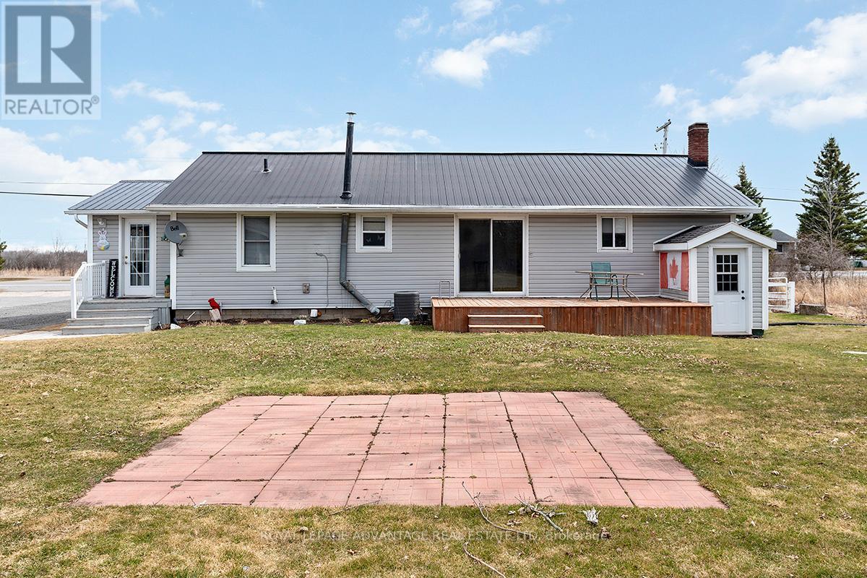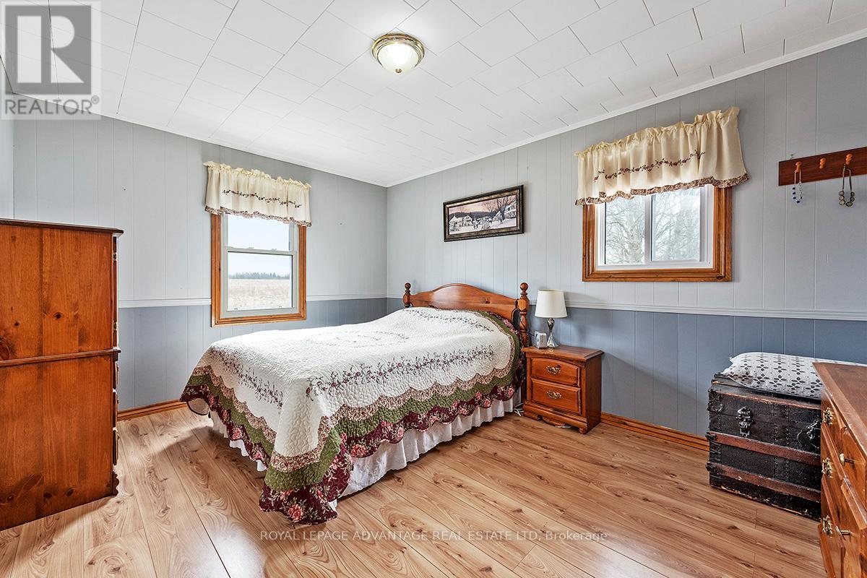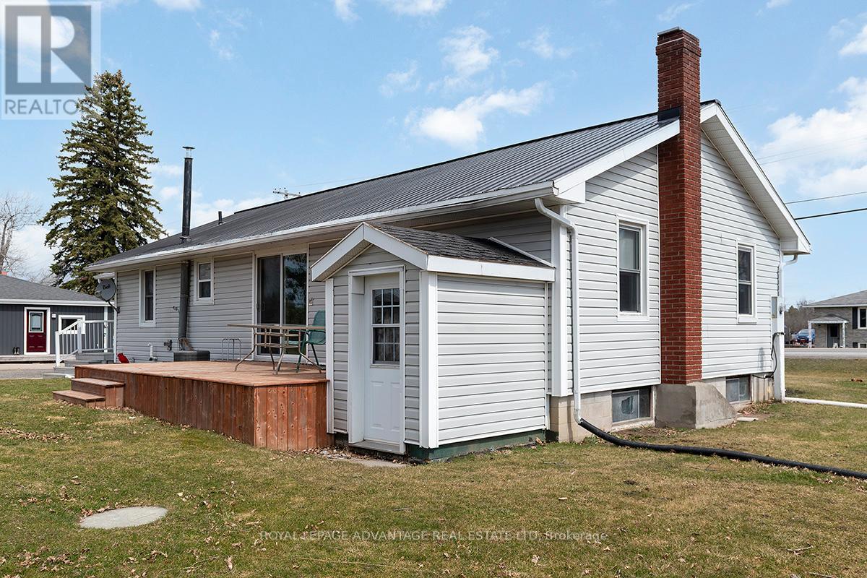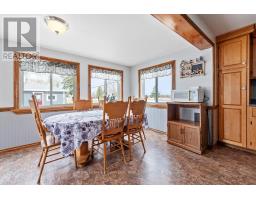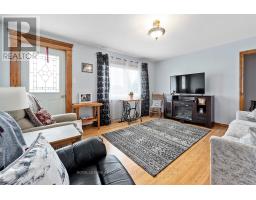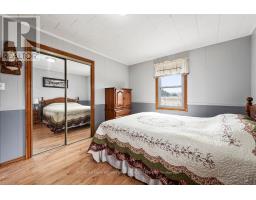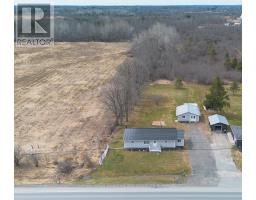2925 Rideau Ferry Road Perth, Ontario K7H 3C7
$524,900
Escape to the tranquility of country living without sacrificing convenience! This delightful 2-bedroom home is ideally situated on half of an acre and is just a 2-minute drive from the vibrant town of Perth, offering the best of both worlds. Step inside to find a bright and airy atmosphere, highlighted by a large kitchen space, a true hub for family gatherings and culinary adventures. The bedrooms are both generously sized, providing comfortable retreats. The dedicated office space also offers the flexibility to easily convert into a third bedroom. Bathroom is spacious and features a jacuzzi soaker tub, inviting you to relax and rejuvenate after a long day. Outside, the expansive property provides ample space for outdoor activities and gardening. A standout feature is the impressive 24' x 26' detached, heated workshop, perfect for doing renovations, enjoying hobbies, or solving the worlds problems over a cold-one. Enjoy the peace and quiet of your surroundings while being just a stone's throw from Perth's amenities, shops, and restaurants. This property offers many perks. Septic installed 2011, main floor windows installed 2015, Furnace 2019, A/C 2022, 100amp breaker panel with generator panel, steel roofs on home and workshop, lots of storage space. (id:50886)
Property Details
| MLS® Number | X12085425 |
| Property Type | Single Family |
| Community Name | 907 - Perth |
| Features | Carpet Free |
| Parking Space Total | 8 |
| Structure | Deck |
Building
| Bathroom Total | 1 |
| Bedrooms Above Ground | 2 |
| Bedrooms Total | 2 |
| Appliances | Dryer, Microwave, Stove, Washer, Refrigerator |
| Architectural Style | Bungalow |
| Basement Development | Unfinished |
| Basement Features | Walk Out |
| Basement Type | N/a (unfinished) |
| Construction Style Attachment | Detached |
| Cooling Type | Central Air Conditioning |
| Exterior Finish | Vinyl Siding |
| Foundation Type | Block |
| Heating Fuel | Natural Gas |
| Heating Type | Forced Air |
| Stories Total | 1 |
| Size Interior | 1,100 - 1,500 Ft2 |
| Type | House |
Parking
| No Garage |
Land
| Acreage | No |
| Sewer | Septic System |
| Size Depth | 258 Ft |
| Size Frontage | 90 Ft |
| Size Irregular | 90 X 258 Ft |
| Size Total Text | 90 X 258 Ft |
Rooms
| Level | Type | Length | Width | Dimensions |
|---|---|---|---|---|
| Main Level | Kitchen | 4.72 m | 2.83 m | 4.72 m x 2.83 m |
| Main Level | Dining Room | 2.42 m | 3.53 m | 2.42 m x 3.53 m |
| Main Level | Foyer | 2.2 m | 1.6 m | 2.2 m x 1.6 m |
| Main Level | Bathroom | 1.6 m | 3.53 m | 1.6 m x 3.53 m |
| Main Level | Laundry Room | 1.6 m | 2.49 m | 1.6 m x 2.49 m |
| Main Level | Primary Bedroom | 4.2 m | 3.16 m | 4.2 m x 3.16 m |
| Main Level | Bedroom 2 | 4.2 m | 3.16 m | 4.2 m x 3.16 m |
| Main Level | Den | 3.16 m | 3.16 m | 3.16 m x 3.16 m |
| Main Level | Living Room | 4.63 m | 3.77 m | 4.63 m x 3.77 m |
https://www.realtor.ca/real-estate/28173844/2925-rideau-ferry-road-perth-907-perth
Contact Us
Contact us for more information
Johnny Boles
Salesperson
73 Gore Street East
Perth, Ontario K7H 1H8
(613) 267-7766
(613) 267-5766
advantagerealestate.royallepage.ca/

