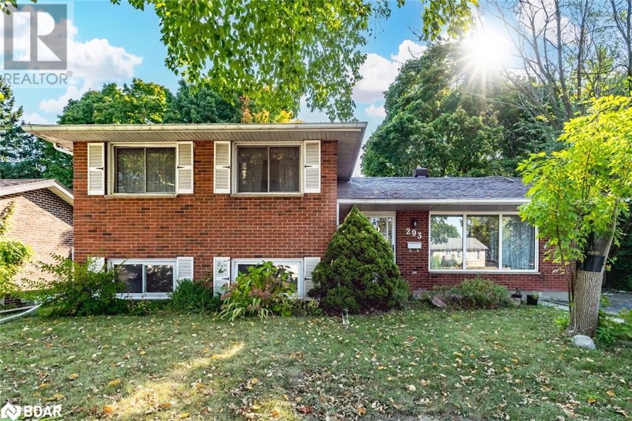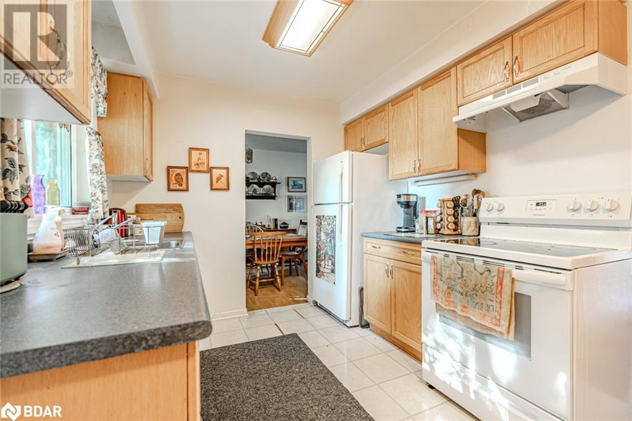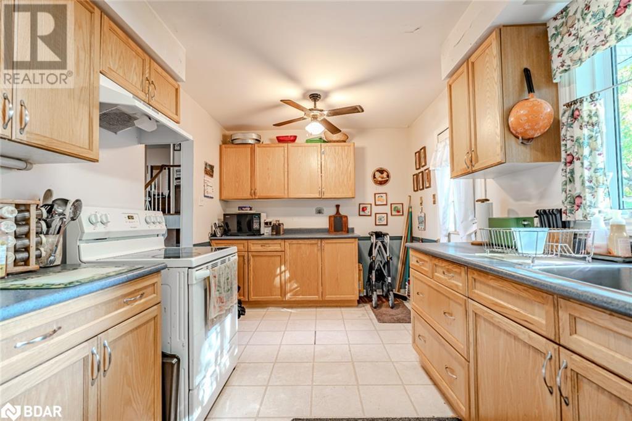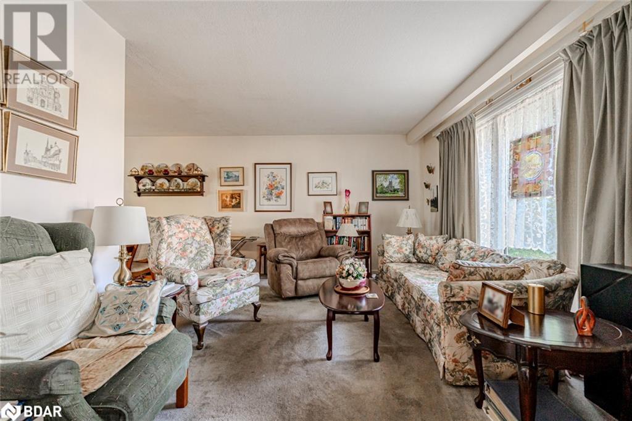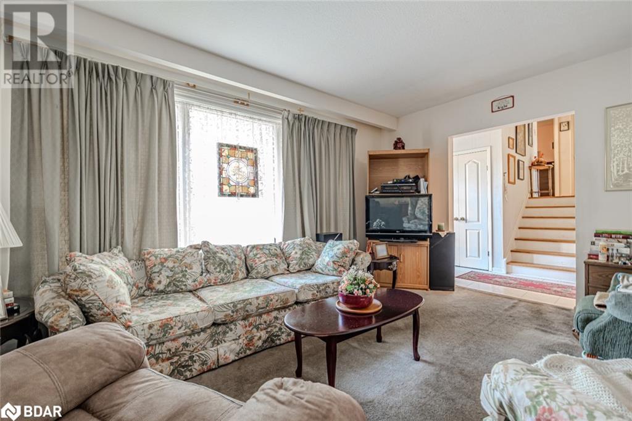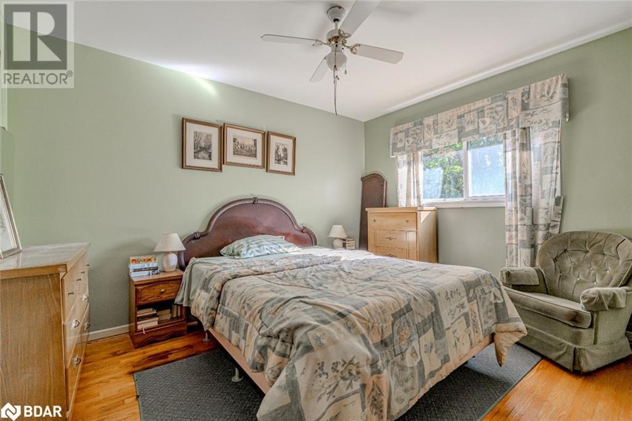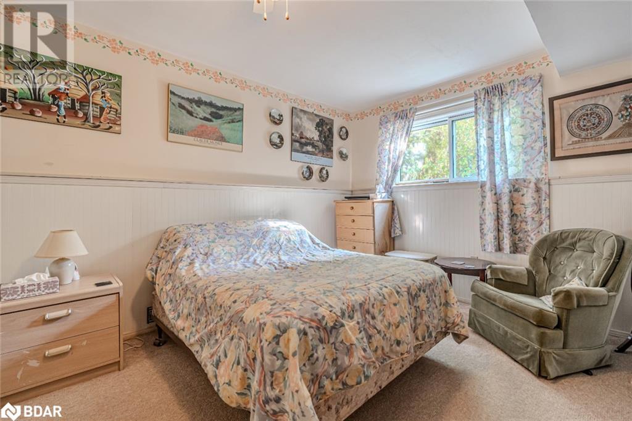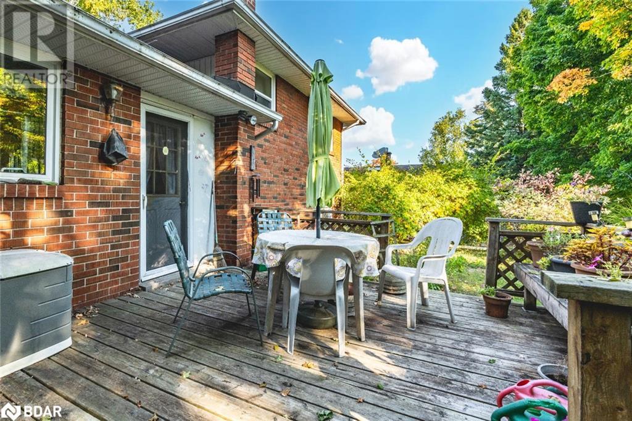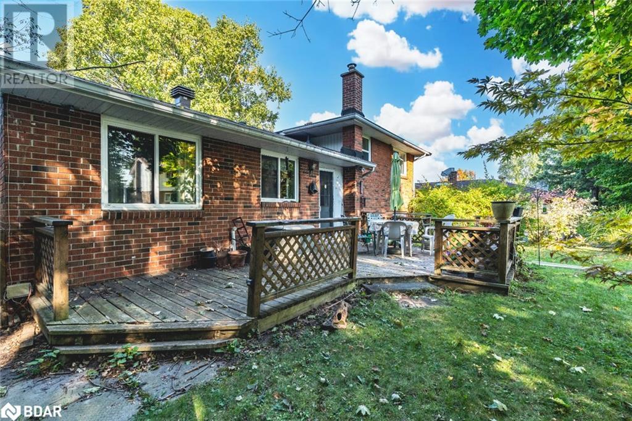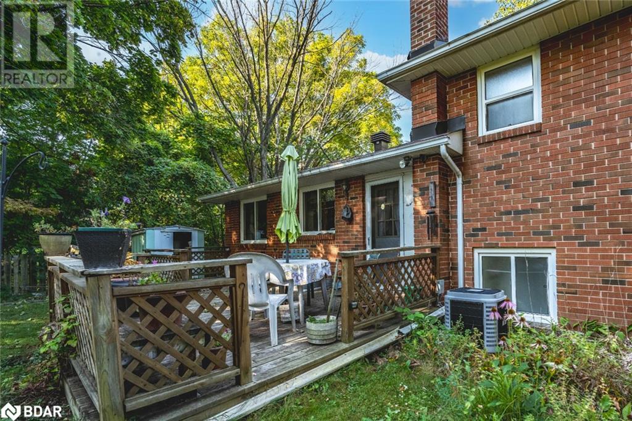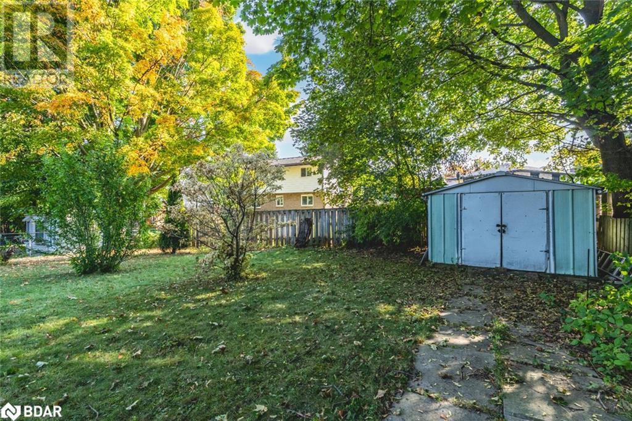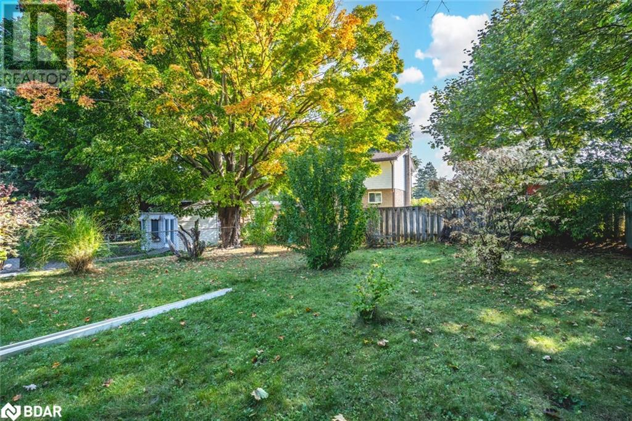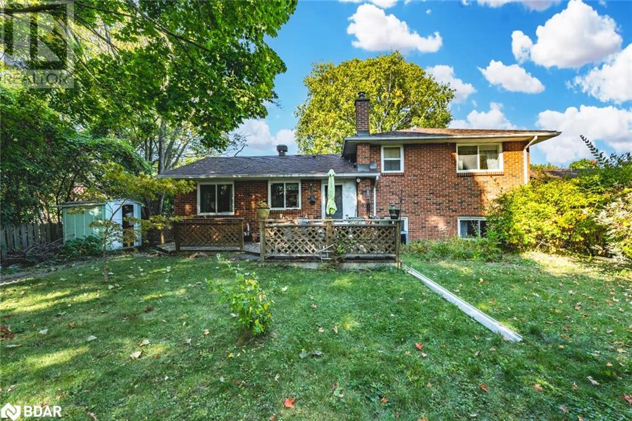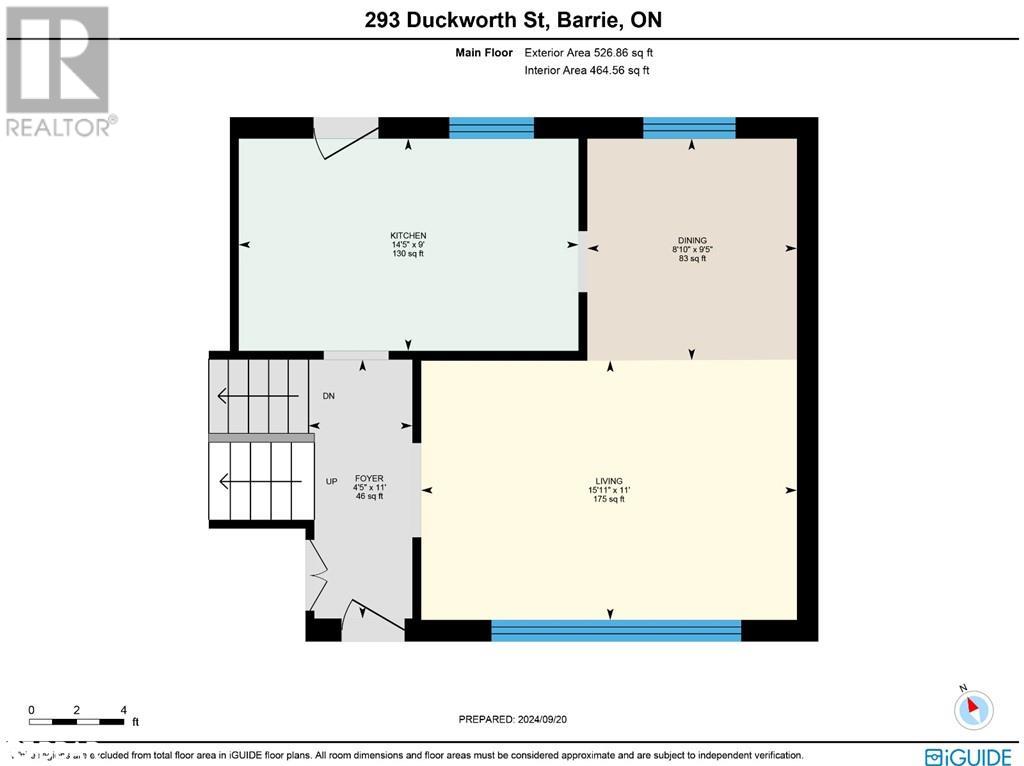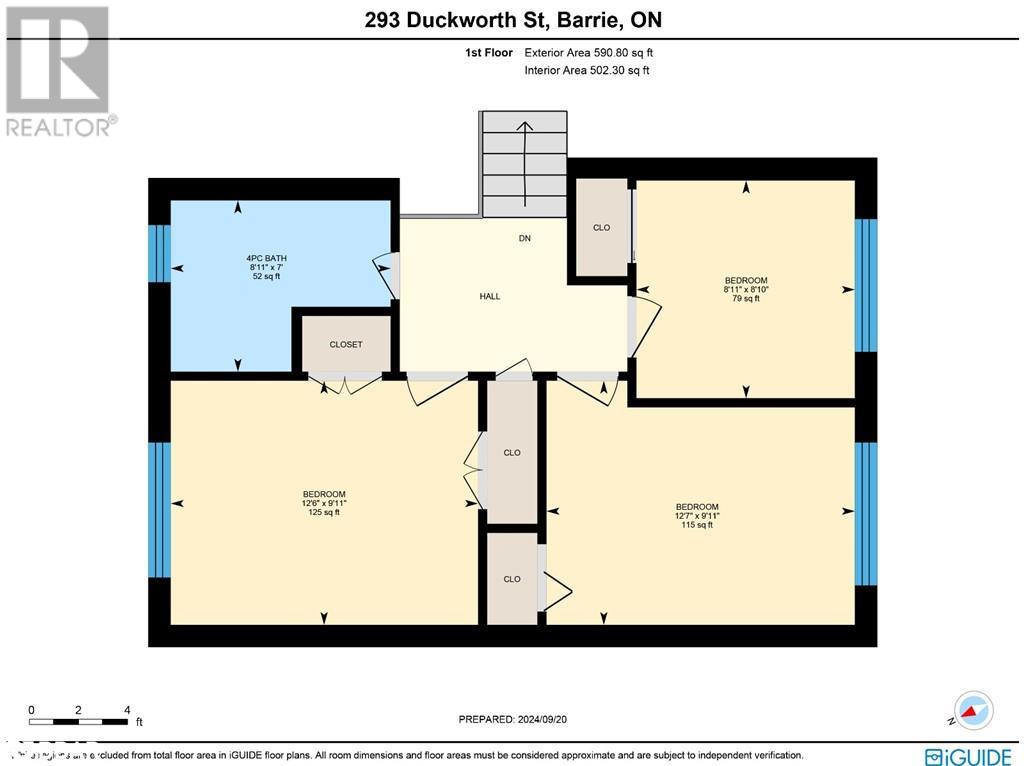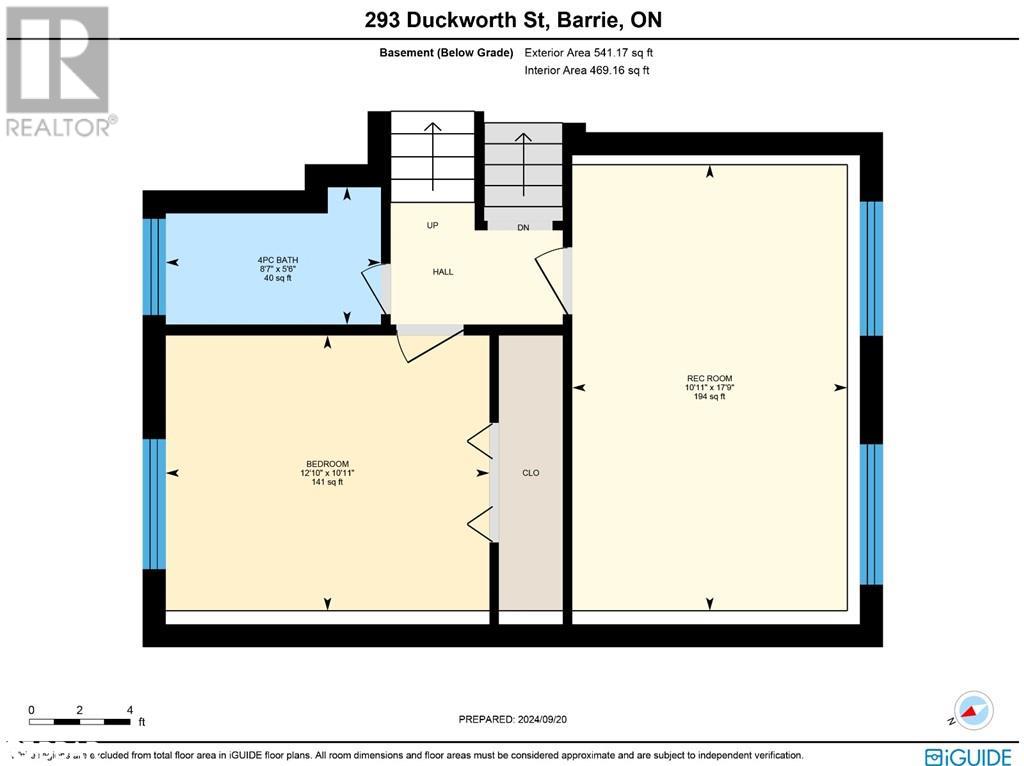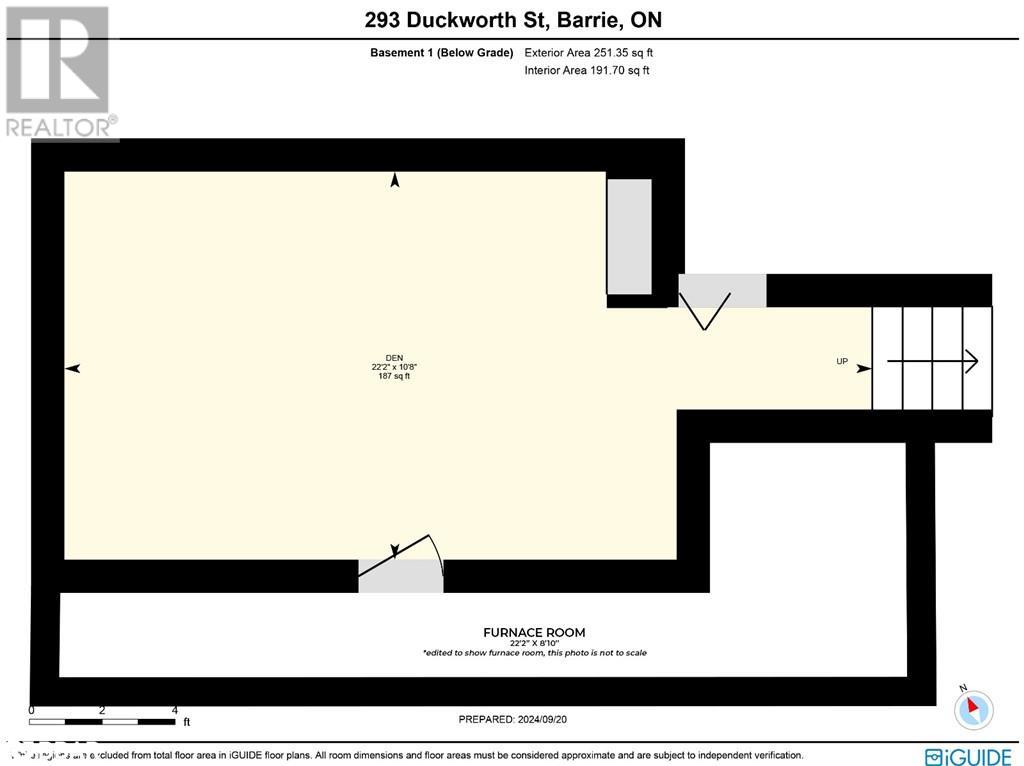293 Duckworth Street Barrie, Ontario L4M 3X5
$675,000
OPPORTUNITY KNOCKS IN BARRIE’S EAST END! Live your best life just two blocks from schools and steps from the sandy shores of Johnson’s Beach! This 4-level sidesplit offers four spacious bedrooms and two full bathrooms, giving you plenty of room to grow, entertain, and relax. With significant mechanical updates like a newer roof & gutter guards (2019), electrical panel (2012), furnace, water heater, water softener, and topped-up blown in attic insulation (all 2022), this home has the updated systems you’re looking for, saving you time and money. The generous rear yard offers room to play, garden, or relax. Located minutes from all amenities and offering easy highway access, this property is situated well for investors or opportunity seeking buyers. Your #HomeToStay awaits! (id:50886)
Property Details
| MLS® Number | 40686772 |
| Property Type | Single Family |
| AmenitiesNearBy | Park, Schools, Shopping |
| CommunicationType | High Speed Internet |
| EquipmentType | None |
| Features | Paved Driveway |
| ParkingSpaceTotal | 5 |
| RentalEquipmentType | None |
| Structure | Shed |
Building
| BathroomTotal | 2 |
| BedroomsAboveGround | 3 |
| BedroomsBelowGround | 1 |
| BedroomsTotal | 4 |
| Appliances | Dishwasher, Dryer, Refrigerator, Stove, Washer |
| BasementDevelopment | Finished |
| BasementType | Full (finished) |
| ConstructedDate | 1967 |
| ConstructionStyleAttachment | Detached |
| CoolingType | Central Air Conditioning |
| ExteriorFinish | Brick |
| FoundationType | Block |
| HeatingFuel | Natural Gas |
| HeatingType | Forced Air |
| SizeInterior | 1779 Sqft |
| Type | House |
| UtilityWater | Municipal Water |
Land
| AccessType | Road Access, Highway Access |
| Acreage | No |
| LandAmenities | Park, Schools, Shopping |
| Sewer | Municipal Sewage System |
| SizeDepth | 110 Ft |
| SizeFrontage | 55 Ft |
| SizeTotalText | Under 1/2 Acre |
| ZoningDescription | R2 |
Rooms
| Level | Type | Length | Width | Dimensions |
|---|---|---|---|---|
| Second Level | 4pc Bathroom | Measurements not available | ||
| Second Level | Bedroom | 8'11'' x 8'10'' | ||
| Second Level | Bedroom | 12'7'' x 9'11'' | ||
| Second Level | Bedroom | 12'6'' x 9'11'' | ||
| Basement | Den | 10'8'' x 22'2'' | ||
| Lower Level | 4pc Bathroom | Measurements not available | ||
| Lower Level | Bedroom | 12'10'' x 10'11'' | ||
| Lower Level | Recreation Room | 10'11'' x 17'9'' | ||
| Main Level | Living Room | 11'0'' x 15'11'' | ||
| Main Level | Dining Room | 9'5'' x 8'10'' | ||
| Main Level | Kitchen | 9'0'' x 14'5'' | ||
| Main Level | Foyer | 11'0'' x 4'5'' |
https://www.realtor.ca/real-estate/27757625/293-duckworth-street-barrie
Interested?
Contact us for more information
Peggy Hill
Broker
374 Huronia Road
Barrie, Ontario L4N 8Y9
William Parent
Broker
374 Huronia Road
Barrie, Ontario L4N 8Y9

