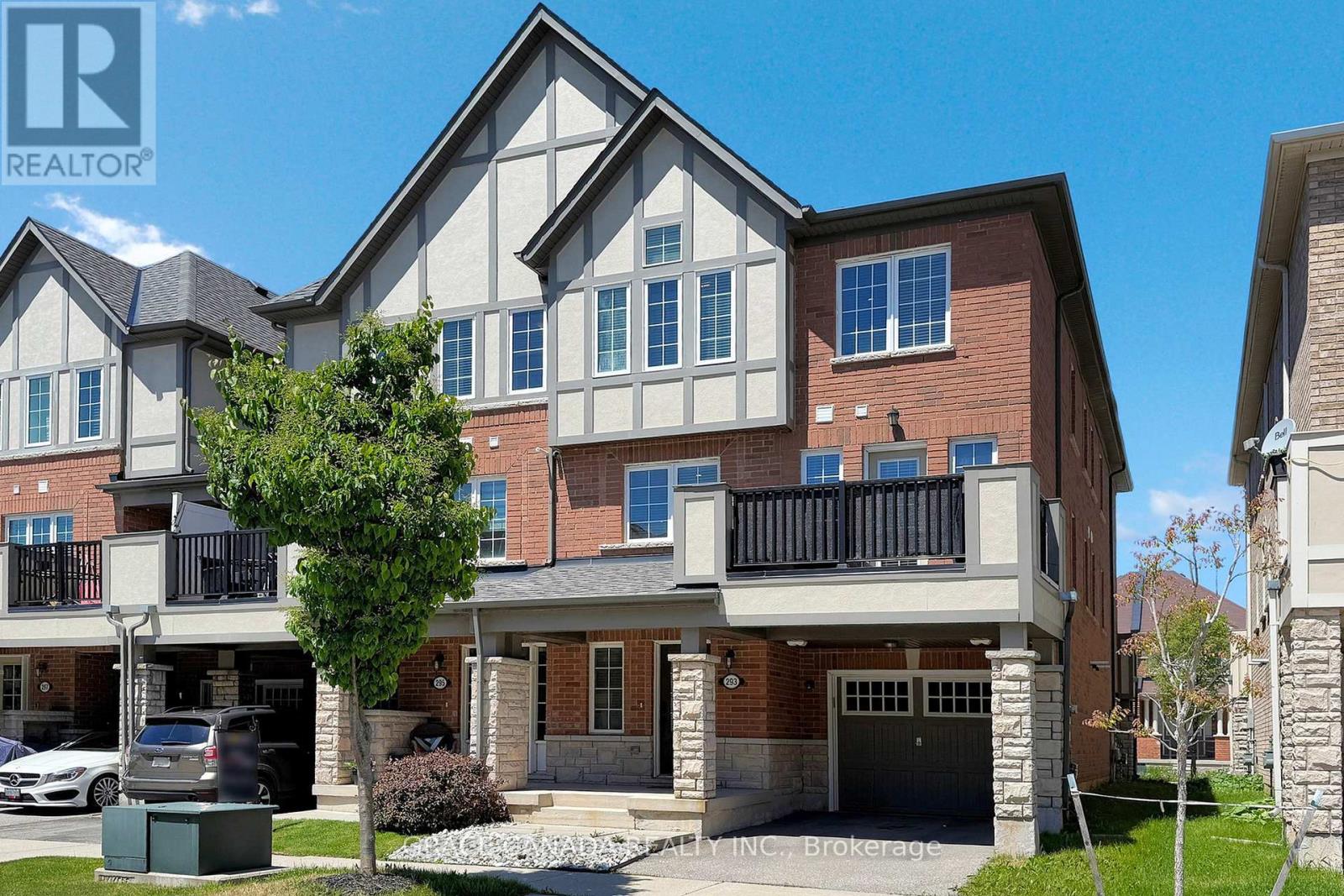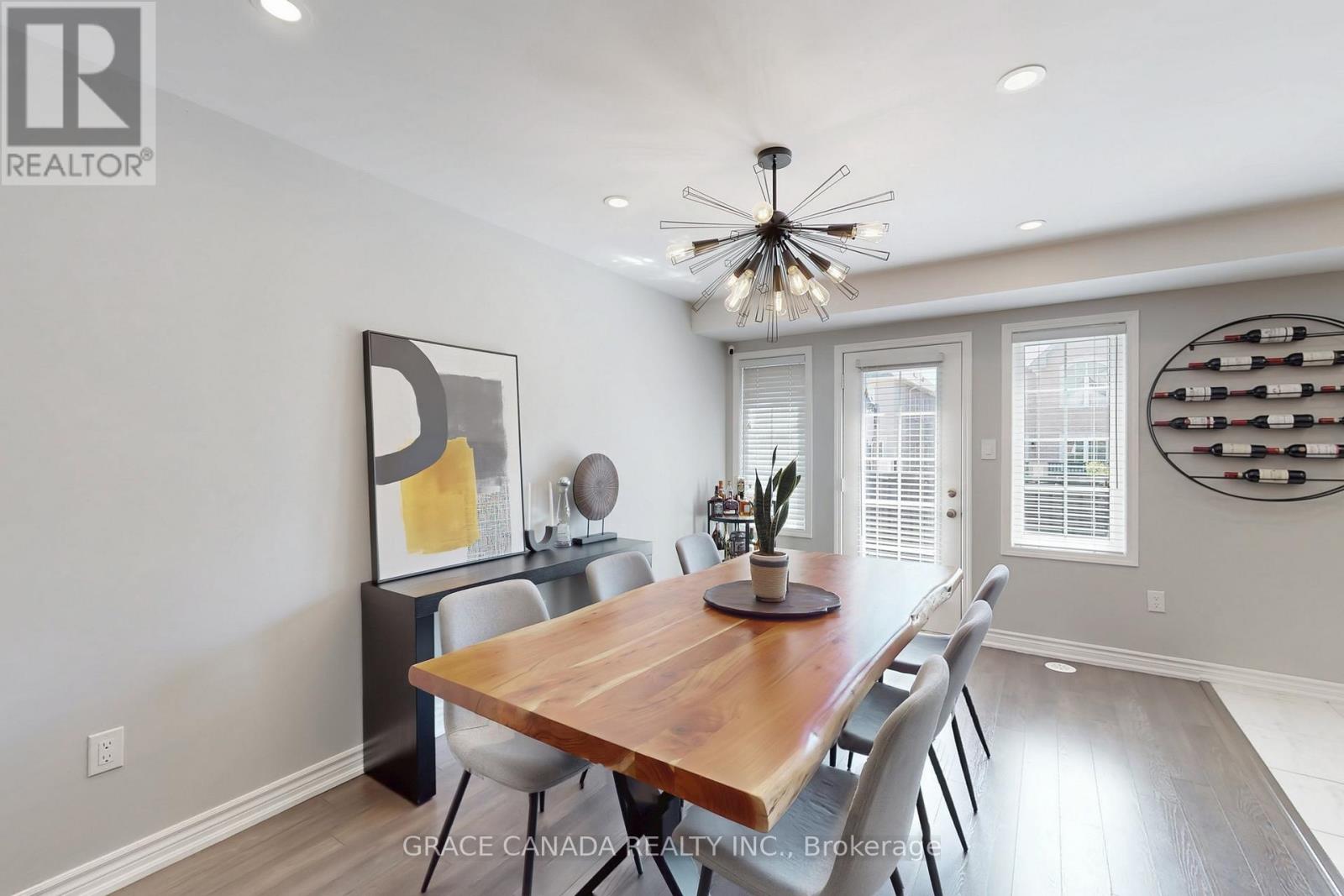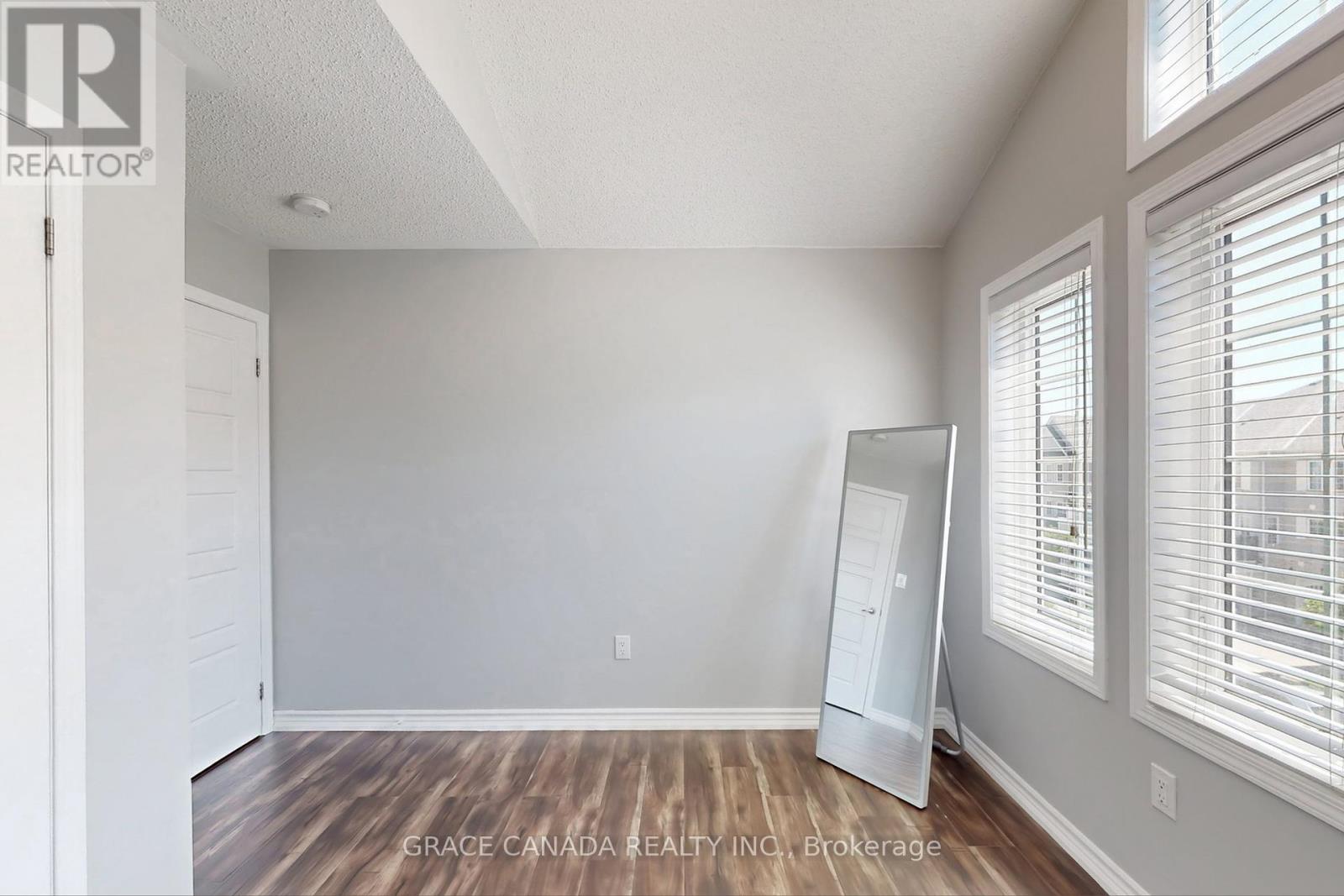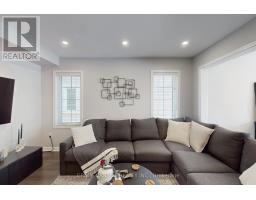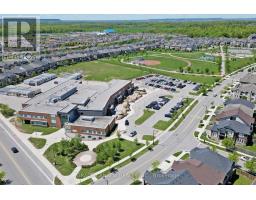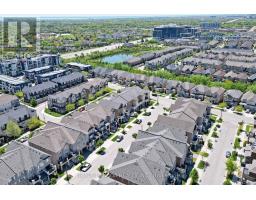293 Jemima Drive Oakville, Ontario L6M 0V4
$888,000
FREEHOLD ENDUNIT Townhouse in the Prestigious Preserve neighborhood in Oakville, An exceptional home that offers a perfect blend of luxury, comfort & modern convenience. Features 3 bedrooms and 2.5 bathroom with tons of upgrades. This home Offers 1st-floor office room, an ideal space for remote work, a playroom, or a quiet retreat. The 2nd-floor living area features a separate Dining and Living rooms with an open concept stunning kitchen that boasts granite counter tops, stylish backsplash and Newer Upgraded stainless steel appliances. Its open-concept design flows into bright, airy living space perfect for entertaining. Laundry room for extra convenience and an open Balcony for BBQ and outdoor enjoyment. 3rd Level features 3 generous sized bedrooms filled with natural light and 2 full bathrooms ensuring privacy & comfort. Designed with functionality in mind. Upgrades include a designer paneled wall art, smart switches all through out, Tons of LED pot lights , smart front door lock and much more , partially covered driveway & a covered patio. this home is steps from parks & green spaces, near Oodenawi Public School. Top-rated schools, the Glenorchy Conservation Areas scenic trails, the Sixteen Mile Sports Complex, a library & a vibrant community center. Shopping & everyday conveniences, including Fortinos, Super Store & many more retail options, are just minutes away. This home is a combination of elegance and an amazing location, presenting an incredible opportunity for those seeking a lifestyle of convenience, quality, & tranquility. A must be on your view list. (id:50886)
Property Details
| MLS® Number | W12177463 |
| Property Type | Single Family |
| Community Name | 1008 - GO Glenorchy |
| Amenities Near By | Hospital, Park, Place Of Worship, Public Transit, Schools |
| Equipment Type | Water Heater, Water Heater - Tankless |
| Features | Irregular Lot Size, Carpet Free |
| Parking Space Total | 2 |
| Rental Equipment Type | Water Heater, Water Heater - Tankless |
| Structure | Porch |
Building
| Bathroom Total | 3 |
| Bedrooms Above Ground | 3 |
| Bedrooms Total | 3 |
| Age | 6 To 15 Years |
| Appliances | Dishwasher, Dryer, Garage Door Opener, Stove, Washer, Window Coverings, Refrigerator |
| Construction Style Attachment | Attached |
| Cooling Type | Central Air Conditioning |
| Exterior Finish | Brick, Stone |
| Flooring Type | Laminate |
| Foundation Type | Poured Concrete |
| Half Bath Total | 1 |
| Heating Fuel | Natural Gas |
| Heating Type | Forced Air |
| Stories Total | 3 |
| Size Interior | 1,500 - 2,000 Ft2 |
| Type | Row / Townhouse |
| Utility Water | Municipal Water |
Parking
| Garage |
Land
| Acreage | No |
| Land Amenities | Hospital, Park, Place Of Worship, Public Transit, Schools |
| Sewer | Sanitary Sewer |
| Size Depth | 44 Ft ,3 In |
| Size Frontage | 26 Ft ,4 In |
| Size Irregular | 26.4 X 44.3 Ft |
| Size Total Text | 26.4 X 44.3 Ft|under 1/2 Acre |
| Zoning Description | Residential |
Rooms
| Level | Type | Length | Width | Dimensions |
|---|---|---|---|---|
| Second Level | Great Room | 3.96 m | 3.05 m | 3.96 m x 3.05 m |
| Second Level | Dining Room | 4.55 m | 3.05 m | 4.55 m x 3.05 m |
| Second Level | Kitchen | 4.7 m | 2.96 m | 4.7 m x 2.96 m |
| Third Level | Primary Bedroom | 4.8 m | 3.04 m | 4.8 m x 3.04 m |
| Third Level | Bedroom 2 | 3 m | 3.02 m | 3 m x 3.02 m |
| Third Level | Bedroom 3 | 3.3 m | 3.02 m | 3.3 m x 3.02 m |
| Main Level | Office | 4.72 m | 2.43 m | 4.72 m x 2.43 m |
https://www.realtor.ca/real-estate/28375950/293-jemima-drive-oakville-go-glenorchy-1008-go-glenorchy
Contact Us
Contact us for more information
Omar Aziz
Broker of Record
www.omaraziz.com/
4310 Sherwoodtowne Blvd #100
Mississauga, Ontario L4Z 4C4
(866) 221-2544
(289) 678-0632
HTTP://www.gracerealty.ca

