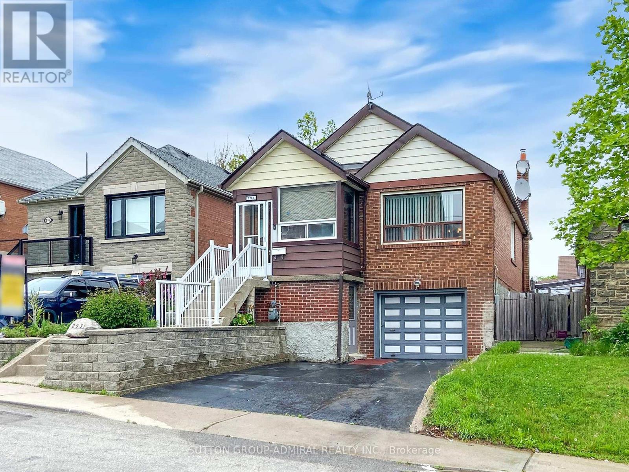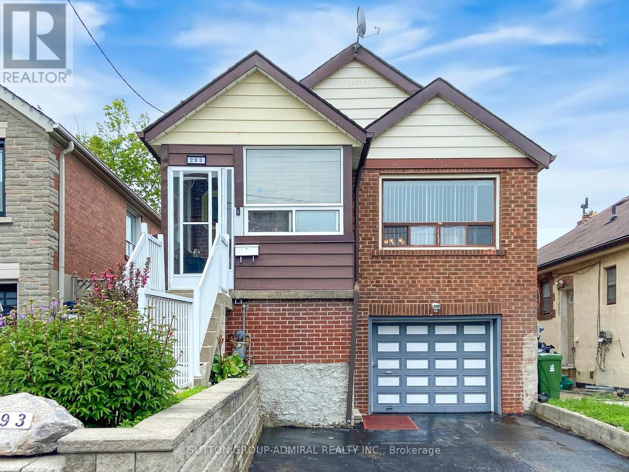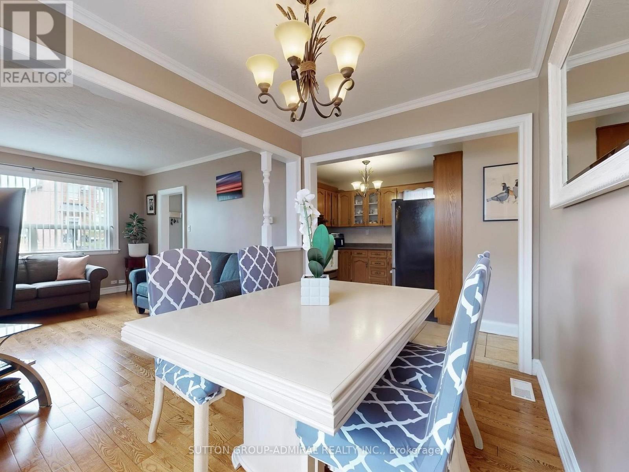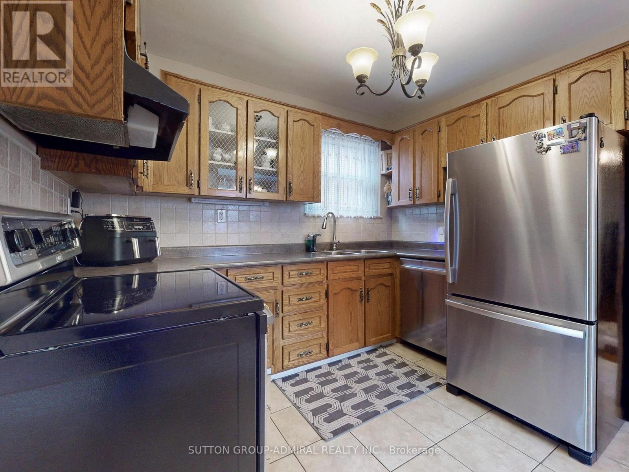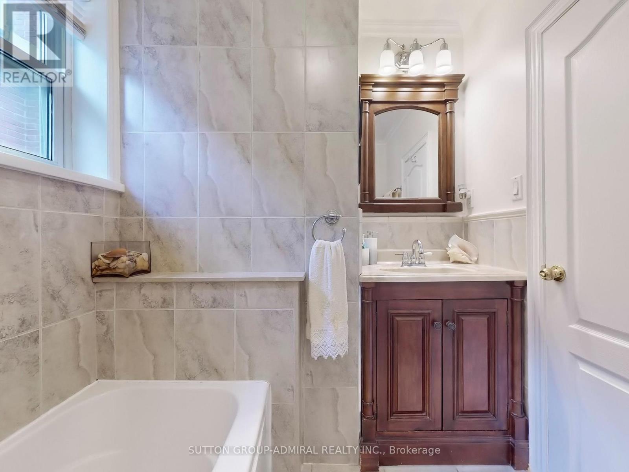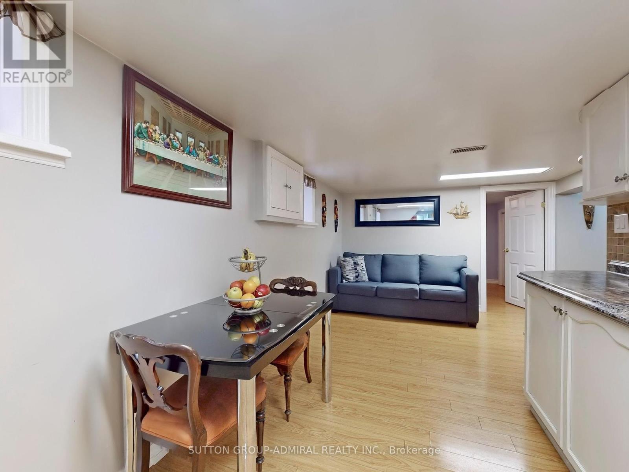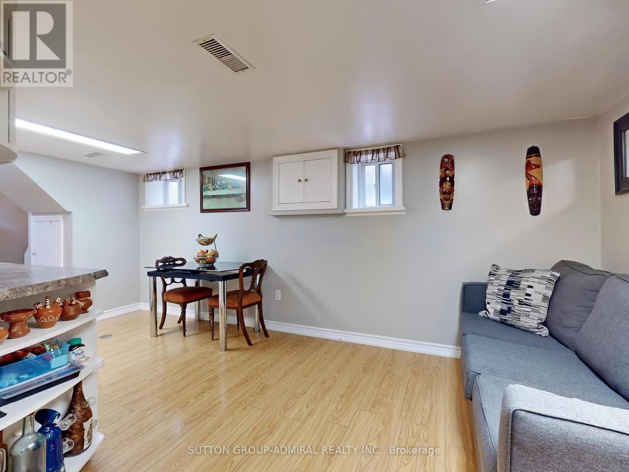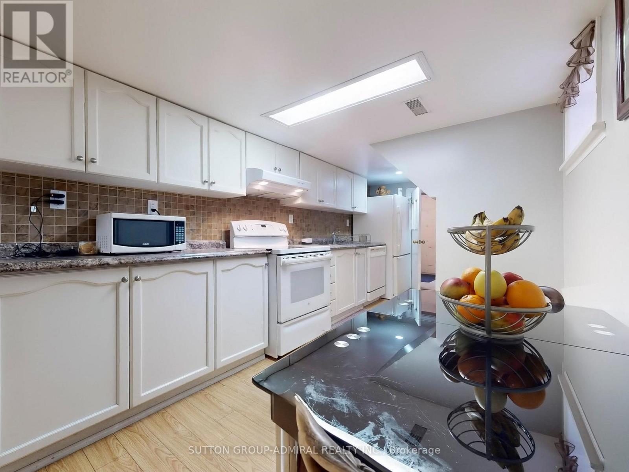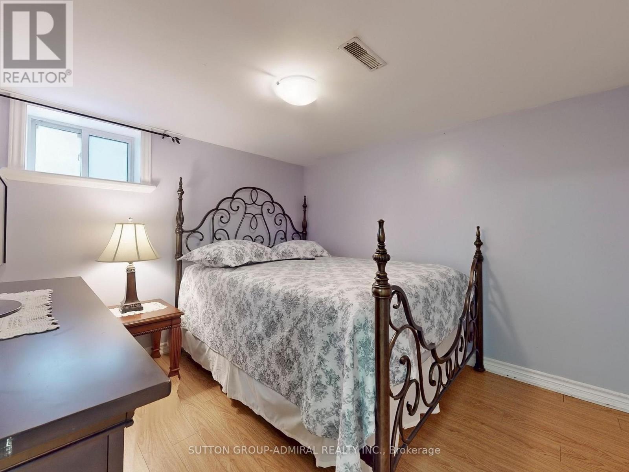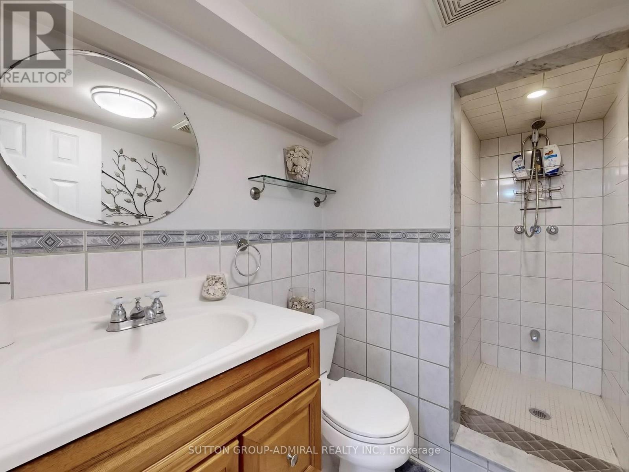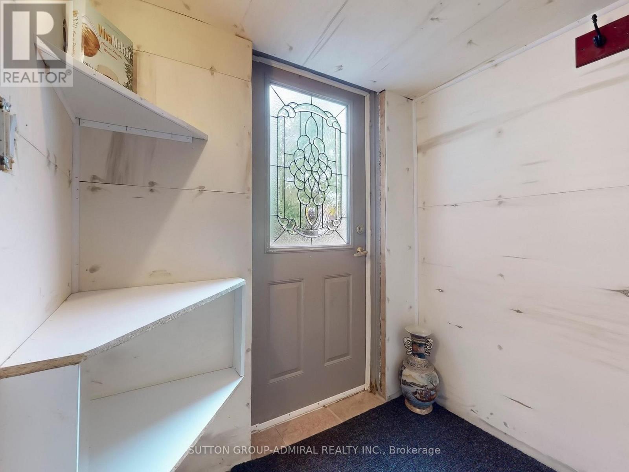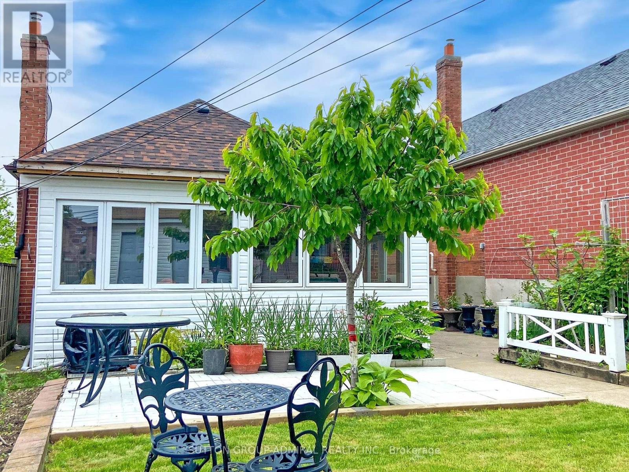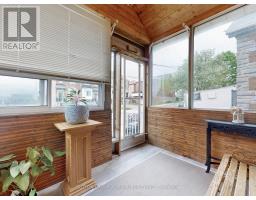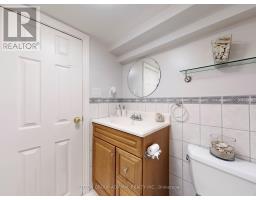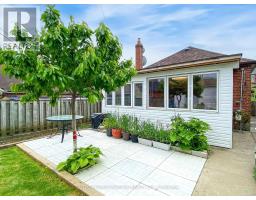293 Kane Avenue Toronto, Ontario M3M 3N9
$899,900
Charming and well maintained Bungalow located in the desirable Keelesdale - Eglinton west community. Lovely 2 bedroom, 2 bathrooms with nice floor plan. Spacious living room with large window overlooking front yard and combined with a formal dining room with hardwood flooring and large window - A bright sun-filled home. Oak kitchen with stainless steel appliances, ceramic tiles and ceramic backsplash. 4 pc. bath on main floor with upgraded vanity. Finished basement with an additional kitchen, additional bedroom and an additional 3 pc bathroom and separate entrances - one via side of house and the other front entrance - Nice set up for an in-law suite. Nice curb appeal with attached 1 car garage and private driveway with plenty of parking space. Front veranda enclosure and nice private back yard. Displays true pride of ownership. Close to highway 401, 400 & transit, nearby parks and schools. Ideal home for both family living and income potential. (id:50886)
Property Details
| MLS® Number | W12181114 |
| Property Type | Single Family |
| Community Name | Keelesdale-Eglinton West |
| Amenities Near By | Public Transit, Schools |
| Equipment Type | Water Heater |
| Features | Irregular Lot Size, Carpet Free, In-law Suite |
| Parking Space Total | 4 |
| Rental Equipment Type | Water Heater |
| Structure | Shed |
Building
| Bathroom Total | 2 |
| Bedrooms Above Ground | 2 |
| Bedrooms Below Ground | 1 |
| Bedrooms Total | 3 |
| Appliances | All, Dishwasher, Dryer, Stove, Washer, Window Coverings, Refrigerator |
| Architectural Style | Raised Bungalow |
| Basement Features | Apartment In Basement |
| Basement Type | N/a |
| Construction Style Attachment | Detached |
| Cooling Type | Central Air Conditioning |
| Exterior Finish | Brick |
| Flooring Type | Hardwood, Ceramic |
| Foundation Type | Unknown |
| Heating Fuel | Natural Gas |
| Heating Type | Forced Air |
| Stories Total | 1 |
| Size Interior | 700 - 1,100 Ft2 |
| Type | House |
| Utility Water | Municipal Water |
Parking
| Detached Garage | |
| Garage |
Land
| Acreage | No |
| Land Amenities | Public Transit, Schools |
| Sewer | Sanitary Sewer |
| Size Depth | 108 Ft ,10 In |
| Size Frontage | 30 Ft ,1 In |
| Size Irregular | 30.1 X 108.9 Ft |
| Size Total Text | 30.1 X 108.9 Ft |
| Zoning Description | Rm |
Rooms
| Level | Type | Length | Width | Dimensions |
|---|---|---|---|---|
| Lower Level | Bedroom | 3.13 m | 2.83 m | 3.13 m x 2.83 m |
| Lower Level | Kitchen | 2.56 m | 5.12 m | 2.56 m x 5.12 m |
| Lower Level | Living Room | 4.72 m | 2.22 m | 4.72 m x 2.22 m |
| Main Level | Living Room | 4.08 m | 3.26 m | 4.08 m x 3.26 m |
| Main Level | Dining Room | 3.3 m | 2.39 m | 3.3 m x 2.39 m |
| Main Level | Kitchen | 2.98 m | 3.04 m | 2.98 m x 3.04 m |
| Main Level | Primary Bedroom | 3.87 m | 2.86 m | 3.87 m x 2.86 m |
| Main Level | Bedroom 2 | 2.77 m | 2.71 m | 2.77 m x 2.71 m |
Contact Us
Contact us for more information
Andre Leonardo
Salesperson
www.thespousesthatsellhouses.ca/
1206 Centre Street
Thornhill, Ontario L4J 3M9
(416) 739-7200
(416) 739-9367
www.suttongroupadmiral.com/
Sarah Volpentesta
Salesperson
www.thespousesthatsellhouses.ca/
1206 Centre Street
Thornhill, Ontario L4J 3M9
(416) 739-7200
(416) 739-9367
www.suttongroupadmiral.com/

