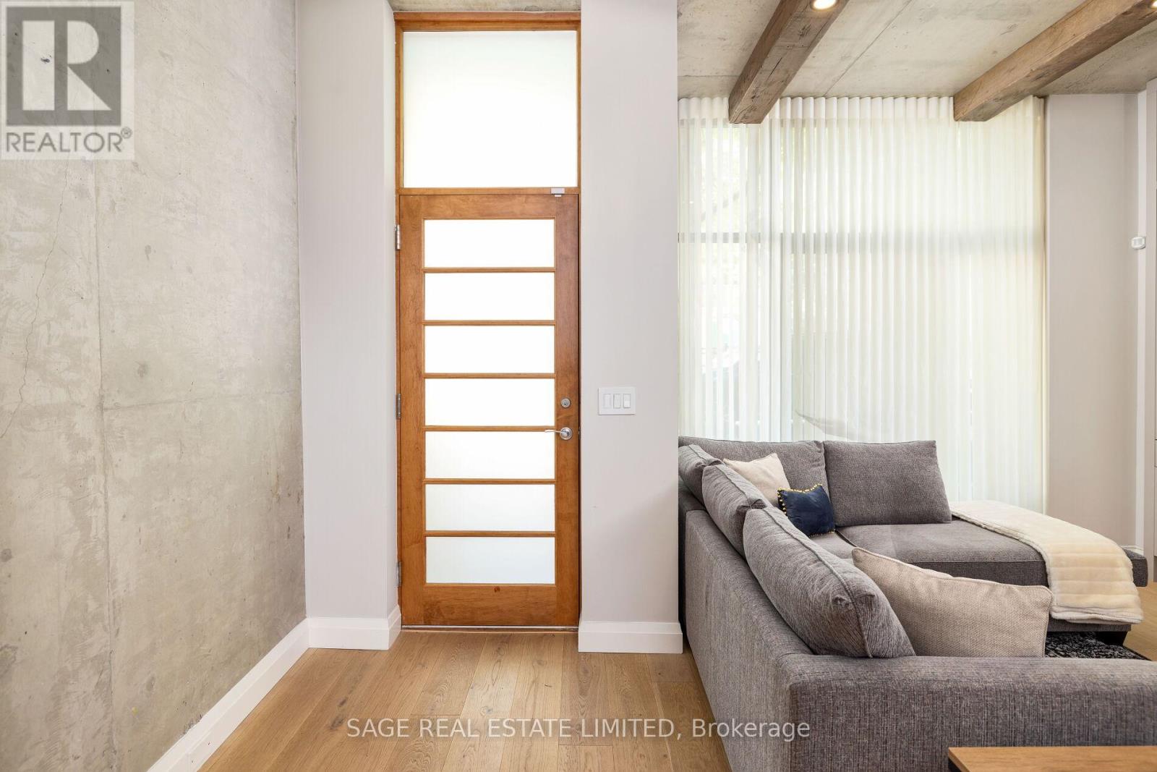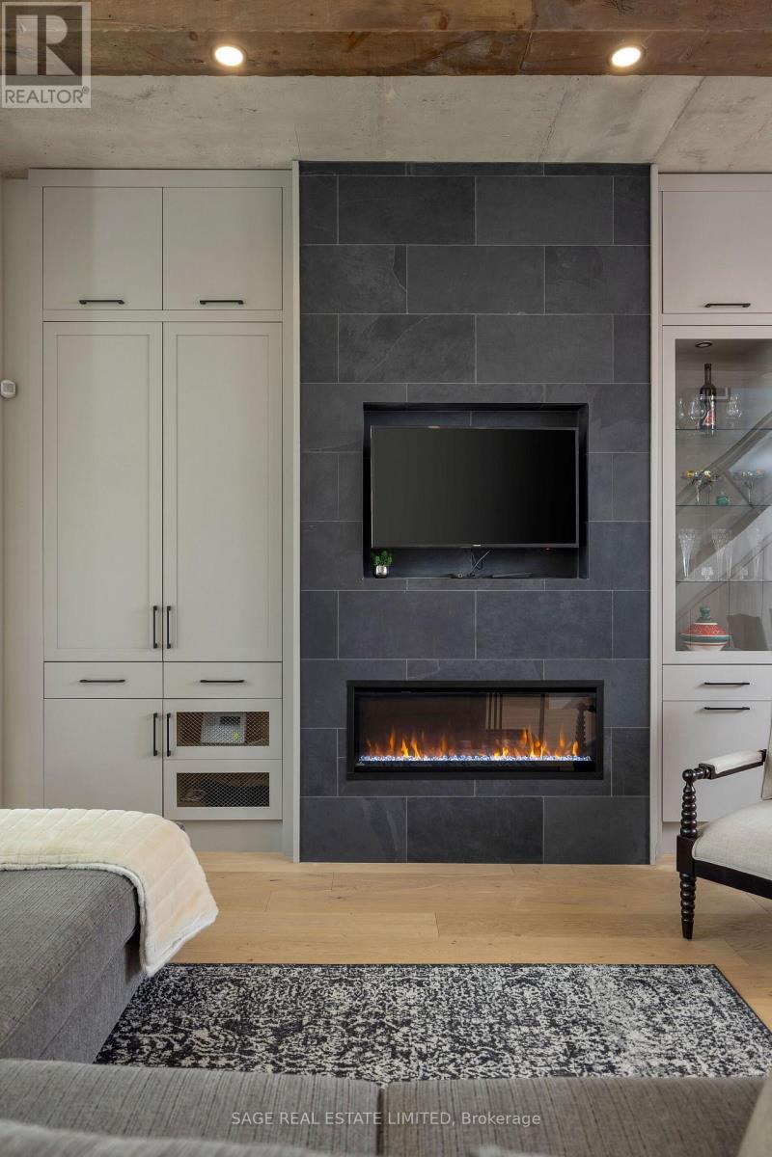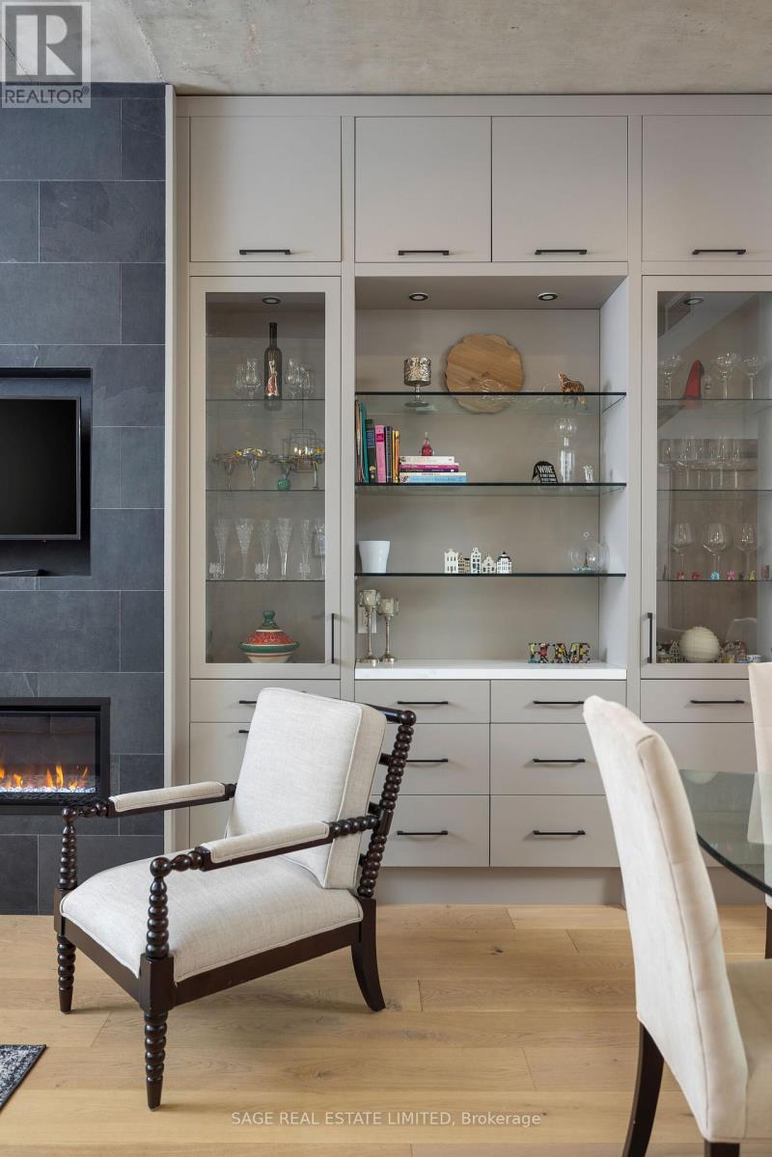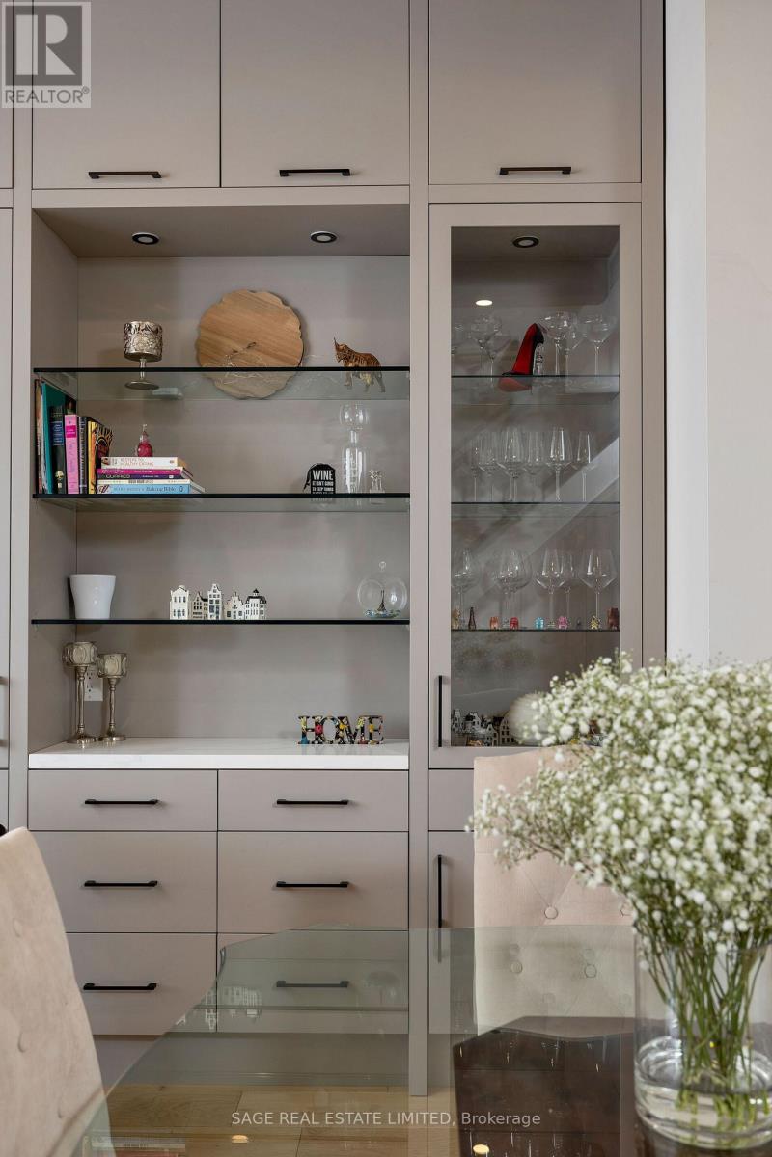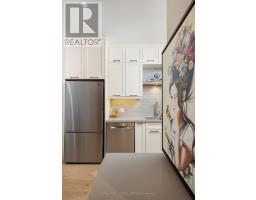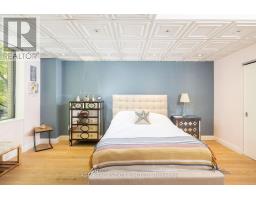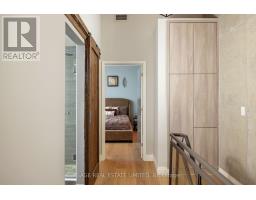293 Mutual Street Toronto, Ontario M4Y 1X6
$1,299,900Maintenance, Heat, Water, Common Area Maintenance, Insurance, Parking
$1,471.85 Monthly
Maintenance, Heat, Water, Common Area Maintenance, Insurance, Parking
$1,471.85 MonthlyAs part of the Radio City Elite Townhome Collection, this residence gives you everything you need to enjoy city living right at your door. Step into luxury & style at this stunning, 1320sf, 2-storey townhome, nestled in the heart of Toronto's vibrant Church-Wellesley Village. Meticulously renovated, this home offers a rare blend of modern design & urban convenience, perfect for those seeking the ultimate downtown lifestyle. Experience sophisticated living in this loft-inspired space, with 11-foot ceilings on the main floor. Exposed beams with integrated pot lights, create a dynamic ambiance that is both spacious & intimate. Enjoy the warmth and elegance of white-oak engineered hardwood flooring throughout. The open-concept main floor features high-end kitchen appliances & custom-built cabinetry that offer both exquisite aesthetics & abundant storage. The seamless layout effortlessly transitions from the kitchen to the dining & living areas, making this home an entertainers dream. **** EXTRAS **** Skip the common areas with your private street-level entrance, offering both convenience & a senseof exclusivity. Located on a picturesque, tree-lined street, this townhome is your sanctuary in thecity. (id:50886)
Property Details
| MLS® Number | C9389973 |
| Property Type | Single Family |
| Community Name | Church-Yonge Corridor |
| AmenitiesNearBy | Park, Place Of Worship, Public Transit, Schools |
| CommunityFeatures | Pet Restrictions |
| ParkingSpaceTotal | 1 |
Building
| BathroomTotal | 2 |
| BedroomsAboveGround | 2 |
| BedroomsTotal | 2 |
| Amenities | Security/concierge, Exercise Centre, Party Room, Visitor Parking, Storage - Locker |
| Appliances | Cooktop, Dryer, Microwave, Oven, Refrigerator, Washer |
| CoolingType | Central Air Conditioning |
| ExteriorFinish | Brick, Concrete |
| FireplacePresent | Yes |
| FlooringType | Hardwood |
| HalfBathTotal | 1 |
| HeatingFuel | Natural Gas |
| HeatingType | Forced Air |
| StoriesTotal | 2 |
| SizeInterior | 1199.9898 - 1398.9887 Sqft |
| Type | Row / Townhouse |
Parking
| Underground |
Land
| Acreage | No |
| LandAmenities | Park, Place Of Worship, Public Transit, Schools |
Rooms
| Level | Type | Length | Width | Dimensions |
|---|---|---|---|---|
| Second Level | Primary Bedroom | 5.23 m | 5.18 m | 5.23 m x 5.18 m |
| Second Level | Bedroom 2 | 4.39 m | 3.76 m | 4.39 m x 3.76 m |
| Main Level | Living Room | 5.36 m | 5.16 m | 5.36 m x 5.16 m |
| Main Level | Dining Room | 5.36 m | 5.16 m | 5.36 m x 5.16 m |
| Main Level | Kitchen | 3.89 m | 2.13 m | 3.89 m x 2.13 m |
Interested?
Contact us for more information
Romey Halabi
Broker
2010 Yonge Street
Toronto, Ontario M4S 1Z9





