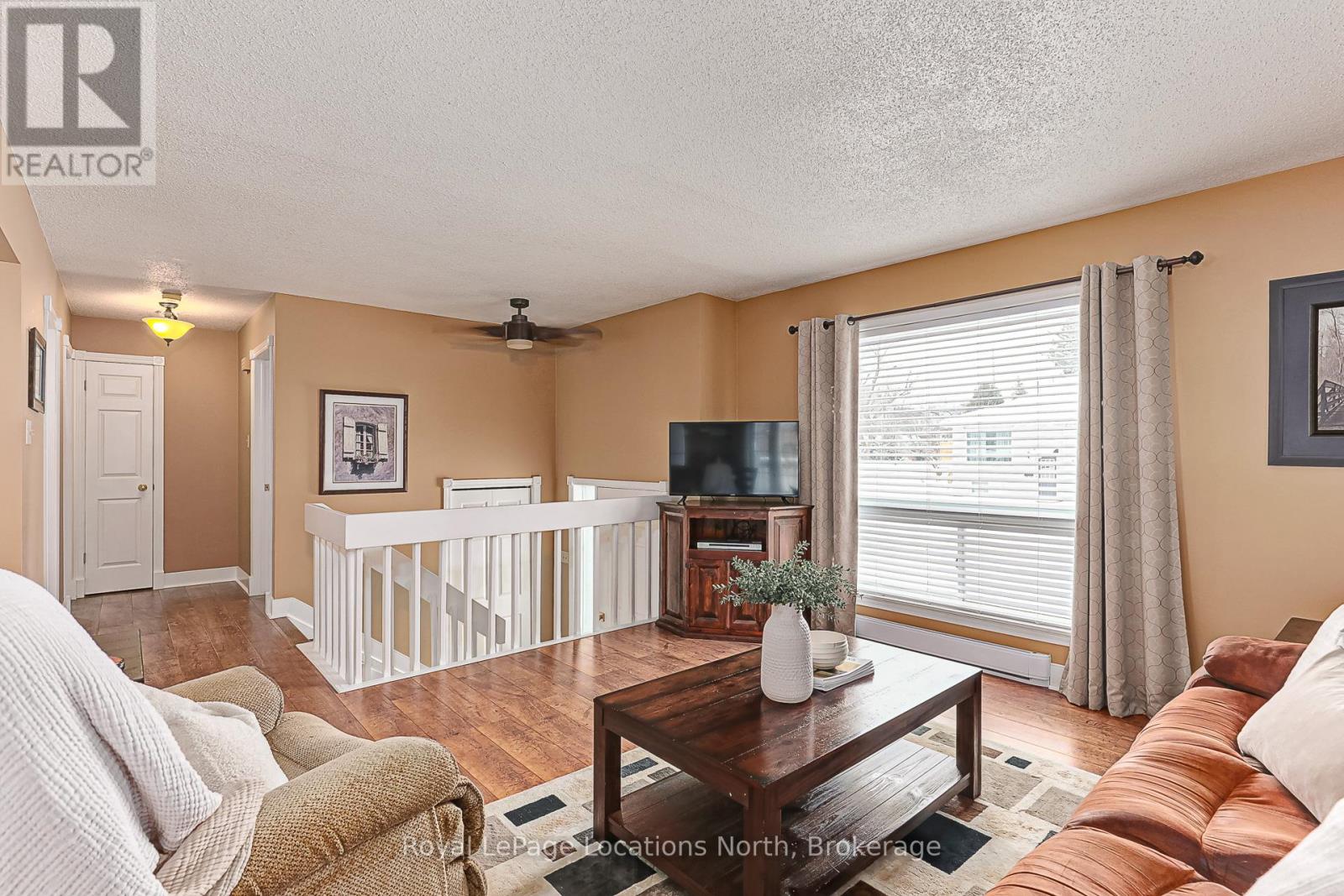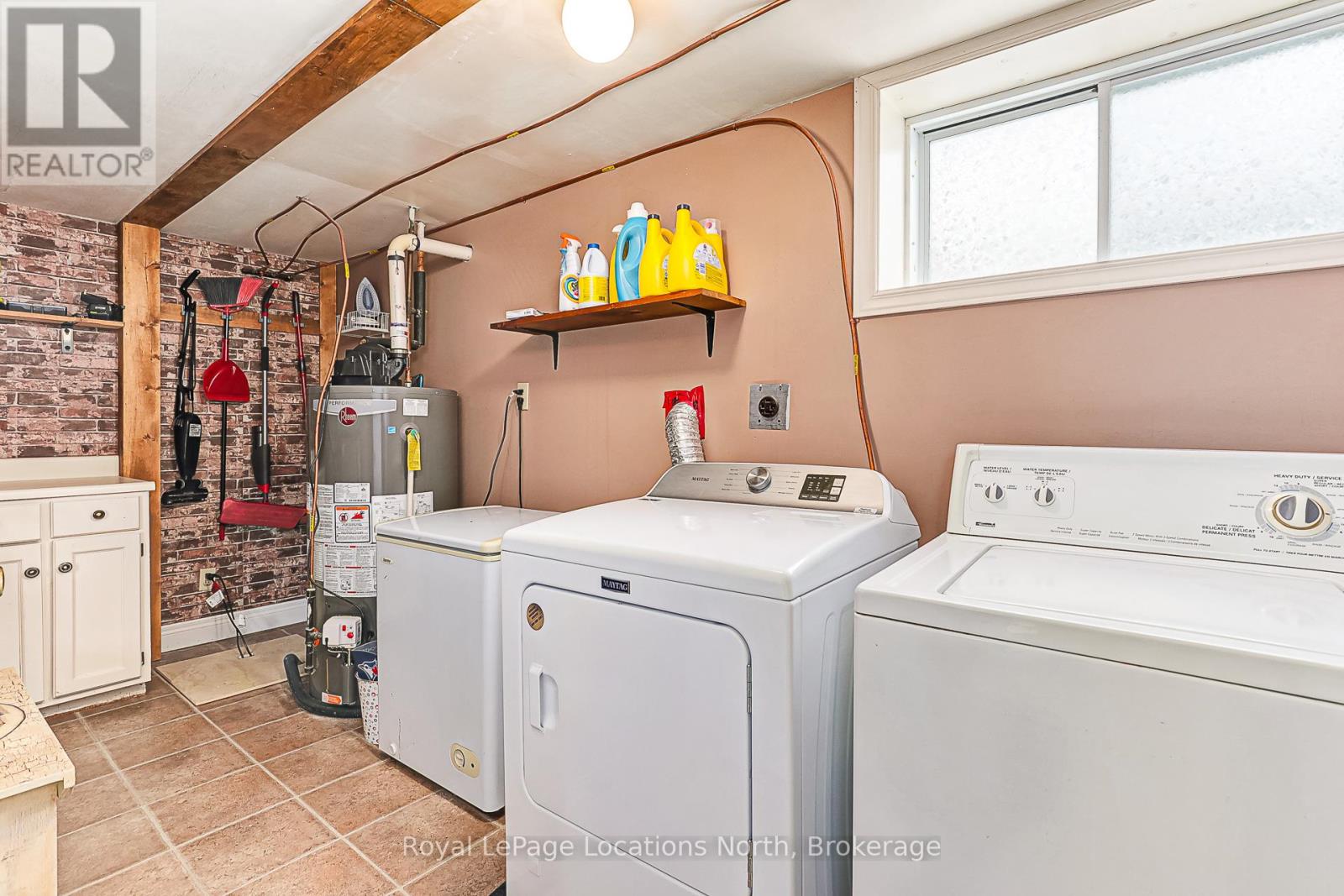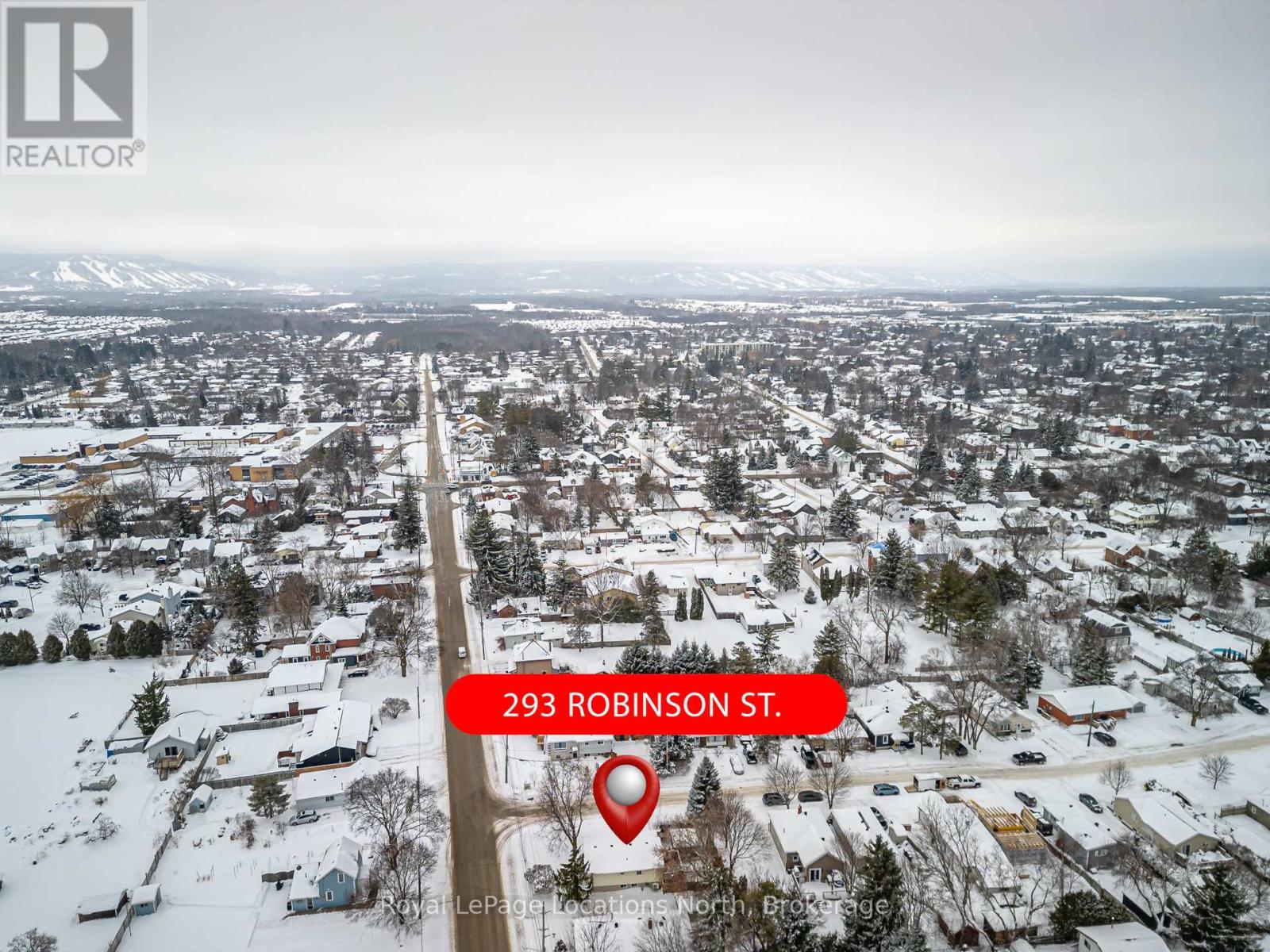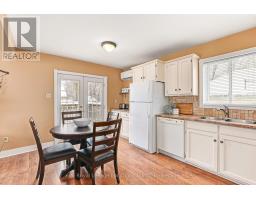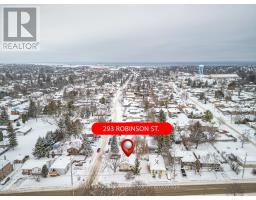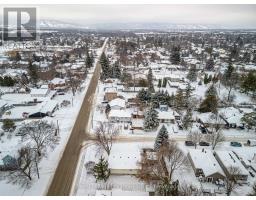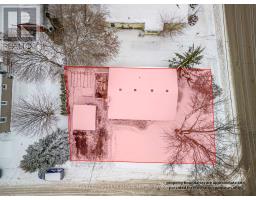293 Robinson Street Collingwood, Ontario L9Y 3M4
$739,900
This charming raised bungalow at 293 Robinson Street offers a bright, inviting atmosphere with natural light flowing throughout. The main floor features a spacious living room, a kitchen/dining area with coffee station, gas stove and a walk-out to a side deck (complete with a gas line for your BBQ), two bedrooms, and a recently upgraded 4-piece bath. The lower level offers a cozy rec room with a gas fireplace, two spacious bedrooms, a 2-piece bath, laundry room with gas dryer, ample storage space and large windows allowing for plenty of light. Recent upgrades include shingles and eavestroughs with leaf guard (2022), an owned gas hot water heater (2022) and stay comfortable year-round with the 2020-installed ductless heat pump system, which provides both heating and A/C. This home is move-in ready and perfect for anyone looking for a well-maintained, low-maintenance property in a desirable Collingwood being close to Schools, downtown and Collingwood's Trail System. The home also features a 200-amp electrical panel, and newer upstairs windows. Above grade square footage approximately 936 with the lower level approximately 835 sq ft. (id:50886)
Property Details
| MLS® Number | S11962328 |
| Property Type | Single Family |
| Community Name | Collingwood |
| Amenities Near By | Schools |
| Equipment Type | None |
| Features | Level Lot, Irregular Lot Size, Flat Site |
| Parking Space Total | 4 |
| Rental Equipment Type | None |
| Structure | Deck, Shed |
Building
| Bathroom Total | 2 |
| Bedrooms Above Ground | 2 |
| Bedrooms Below Ground | 2 |
| Bedrooms Total | 4 |
| Amenities | Fireplace(s) |
| Appliances | Water Heater, Dishwasher, Dryer, Stove, Washer, Window Coverings, Refrigerator |
| Architectural Style | Raised Bungalow |
| Basement Development | Finished |
| Basement Type | Full (finished) |
| Construction Style Attachment | Detached |
| Construction Style Other | Seasonal |
| Cooling Type | Wall Unit |
| Exterior Finish | Vinyl Siding, Brick |
| Fireplace Present | Yes |
| Fireplace Total | 1 |
| Foundation Type | Concrete |
| Half Bath Total | 1 |
| Heating Type | Heat Pump |
| Stories Total | 1 |
| Size Interior | 700 - 1,100 Ft2 |
| Type | House |
| Utility Water | Municipal Water |
Parking
| No Garage |
Land
| Access Type | Year-round Access |
| Acreage | No |
| Land Amenities | Schools |
| Landscape Features | Landscaped |
| Sewer | Sanitary Sewer |
| Size Depth | 85 Ft |
| Size Frontage | 52 Ft ,3 In |
| Size Irregular | 52.3 X 85 Ft |
| Size Total Text | 52.3 X 85 Ft |
| Zoning Description | R2 |
Rooms
| Level | Type | Length | Width | Dimensions |
|---|---|---|---|---|
| Basement | Laundry Room | 1.7 m | 4.2 m | 1.7 m x 4.2 m |
| Basement | Bathroom | 1.7 m | 1.5 m | 1.7 m x 1.5 m |
| Basement | Bedroom 3 | 2.98 m | 4.27 m | 2.98 m x 4.27 m |
| Basement | Bedroom 4 | 3.47 m | 4.27 m | 3.47 m x 4.27 m |
| Basement | Recreational, Games Room | 4.72 m | 5.94 m | 4.72 m x 5.94 m |
| Main Level | Bedroom | 3.14 m | 3.6 m | 3.14 m x 3.6 m |
| Main Level | Bedroom 2 | 3.29 m | 4.5 m | 3.29 m x 4.5 m |
| Main Level | Bathroom | 3.15 m | 2.27 m | 3.15 m x 2.27 m |
| Main Level | Living Room | 4.02 m | 4.2 m | 4.02 m x 4.2 m |
| Main Level | Kitchen | 3.13 m | 2.43 m | 3.13 m x 2.43 m |
| Main Level | Dining Room | 3.13 m | 2.07 m | 3.13 m x 2.07 m |
https://www.realtor.ca/real-estate/27891408/293-robinson-street-collingwood-collingwood
Contact Us
Contact us for more information
Greg Weeks
Broker
www.gregweeks.ca/
www.facebook.com/GregWeeksRoyalLePage
ca.linkedin.com/pub/greg-weeks/12/982/231
www.instagram.com/gregweeks.realtor
112 Hurontario St
Collingwood, Ontario L9Y 2L8
(705) 445-5520
(705) 445-1545
locationsnorth.com/





