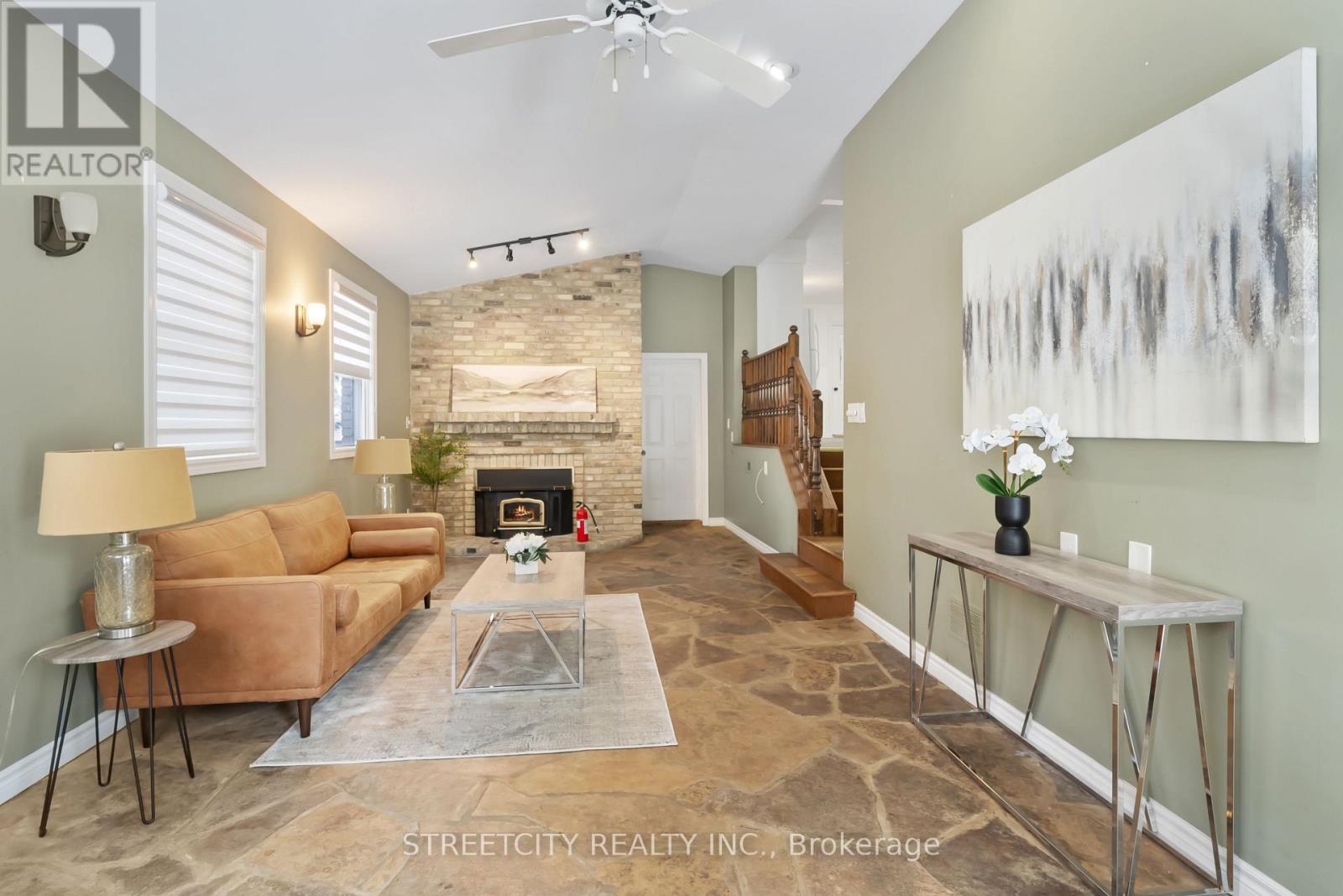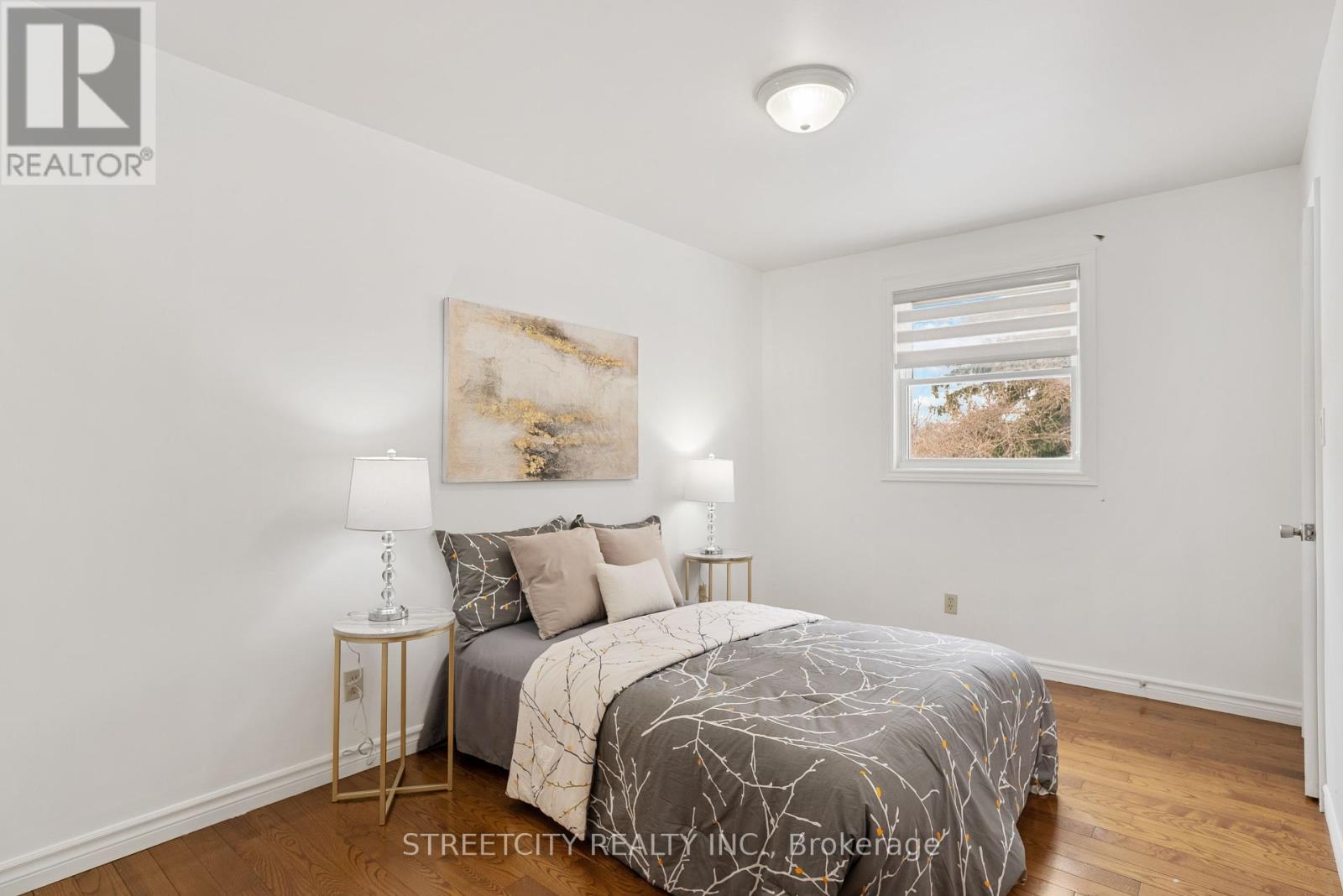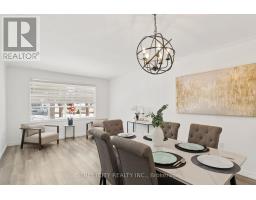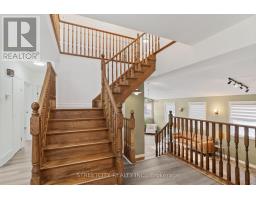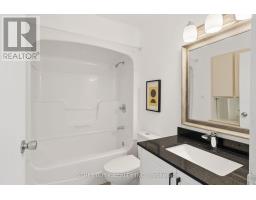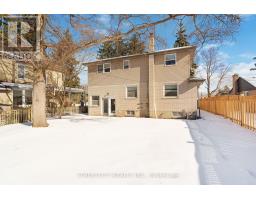293 Spruce Street London, Ontario N5W 4N2
$774,900
ATTENTION -Large Family or Looking for an investment? Opportunity knocks! 5 bedrooms above grade and 3 full baths. 2 bedrooms, Office room, media space and full bath on the main floor. Bright and sunny living room/dining room combination off the large kitchen. Great space for entertaining. Spacious family room with vaulted ceiling, flagstone floors. terrace doors leading to the patio and large backyard. Upstairs you'll find 4 generous bedrooms with hardwood floors, 2 full baths and lots of natural light. Basement full washroom and kitchen option and Recreation area available . Close to bus routes, parks, schools and easy to access for highway and other amenities. **** EXTRAS **** Wood burning fireplace, electric Fp(basement),central vacuum, all appliances are \"as is\" condition. Sellers have never occupied the property. (id:50886)
Open House
This property has open houses!
2:00 pm
Ends at:4:00 pm
2:00 pm
Ends at:4:00 pm
Property Details
| MLS® Number | X11954901 |
| Property Type | Single Family |
| Community Name | East H |
| Features | Sump Pump |
| Parking Space Total | 3 |
Building
| Bathroom Total | 4 |
| Bedrooms Above Ground | 5 |
| Bedrooms Total | 5 |
| Appliances | Dishwasher, Dryer, Refrigerator, Stove, Washer |
| Basement Development | Finished |
| Basement Type | Full (finished) |
| Construction Style Attachment | Detached |
| Cooling Type | Central Air Conditioning |
| Exterior Finish | Brick, Vinyl Siding |
| Foundation Type | Block |
| Heating Fuel | Natural Gas |
| Heating Type | Forced Air |
| Stories Total | 2 |
| Type | House |
| Utility Water | Municipal Water |
Parking
| Attached Garage |
Land
| Acreage | No |
| Sewer | Sanitary Sewer |
| Size Depth | 211 Ft ,8 In |
| Size Frontage | 50 Ft ,3 In |
| Size Irregular | 50.31 X 211.71 Ft |
| Size Total Text | 50.31 X 211.71 Ft|1/2 - 1.99 Acres |
Rooms
| Level | Type | Length | Width | Dimensions |
|---|---|---|---|---|
| Second Level | Bedroom | 2.74 m | 3.88 m | 2.74 m x 3.88 m |
| Second Level | Bathroom | Measurements not available | ||
| Second Level | Primary Bedroom | 4.24 m | 4.26 m | 4.24 m x 4.26 m |
| Second Level | Bedroom | 3.88 m | 3.04 m | 3.88 m x 3.04 m |
| Second Level | Bedroom | 3.74 m | 3.02 m | 3.74 m x 3.02 m |
| Main Level | Great Room | 3.5 m | 5.91 m | 3.5 m x 5.91 m |
| Main Level | Kitchen | 3.5 m | 5.79 m | 3.5 m x 5.79 m |
| Main Level | Dining Room | 3.2 m | 3.1 m | 3.2 m x 3.1 m |
| Main Level | Bathroom | Measurements not available | ||
| Main Level | Bedroom | 3.5 m | 4.03 m | 3.5 m x 4.03 m |
| Main Level | Bedroom | 2.99 m | 2.74 m | 2.99 m x 2.74 m |
| Main Level | Office | 2.81 m | 2.79 m | 2.81 m x 2.79 m |
https://www.realtor.ca/real-estate/27874744/293-spruce-street-london-east-h
Contact Us
Contact us for more information
Joseph Pookombil
Salesperson
(226) 582-1362
519 York Street
London, Ontario N6B 1R4
(519) 649-6900
Moncy Joseph
Salesperson
519 York Street
London, Ontario N6B 1R4
(519) 649-6900











