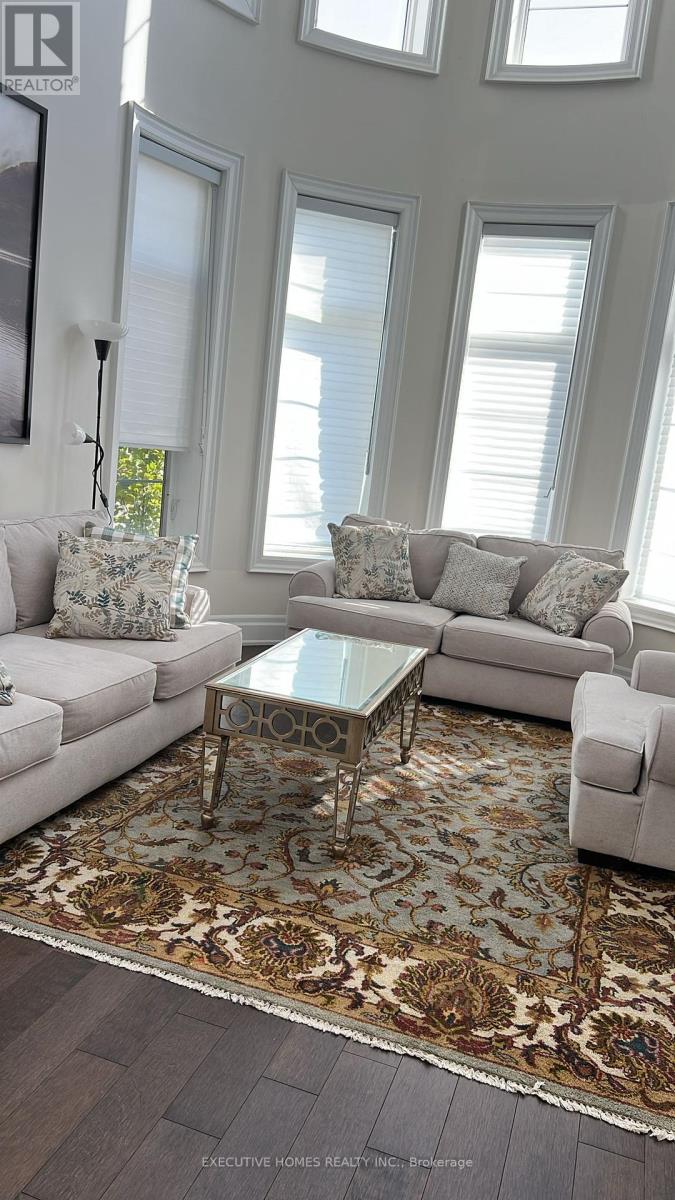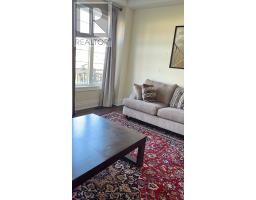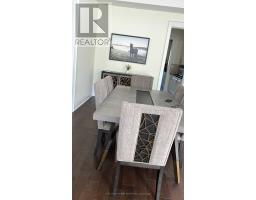293 Torrey Pines Road Vaughan, Ontario L4H 3X3
7 Bedroom
6 Bathroom
4999.958 - 99999.6672 sqft
Fireplace
Central Air Conditioning
Forced Air
$3,799,000
Estate Home in sought after area of Kleinburg. This 5 Bdrm Executive Estate Home Offers Over 5000 sf Of Luxuriously Finished Living Space. Quality Built and Features Many Upgrades Selected With A Personal Touch. Walk- Out Basement Fully Finished With Separate Entrance (Potential For rental Income Or In-laws Suite) Imagine The possibilities! 70' Lot Fully Sodded and Backs Onto A Ravine . Wolf/ Subzero Appliances. Too many Things To Mention. It is a Must See Property. (id:50886)
Property Details
| MLS® Number | N9486485 |
| Property Type | Single Family |
| Community Name | Kleinburg |
| AmenitiesNearBy | Schools |
| Features | Ravine |
| ParkingSpaceTotal | 8 |
Building
| BathroomTotal | 6 |
| BedroomsAboveGround | 7 |
| BedroomsTotal | 7 |
| Appliances | Garage Door Opener, Window Coverings |
| BasementFeatures | Apartment In Basement, Separate Entrance |
| BasementType | N/a |
| ConstructionStyleAttachment | Detached |
| CoolingType | Central Air Conditioning |
| ExteriorFinish | Brick, Stone |
| FireplacePresent | Yes |
| FlooringType | Hardwood, Carpeted, Marble |
| FoundationType | Concrete |
| HalfBathTotal | 1 |
| HeatingFuel | Natural Gas |
| HeatingType | Forced Air |
| StoriesTotal | 2 |
| SizeInterior | 4999.958 - 99999.6672 Sqft |
| Type | House |
| UtilityWater | Municipal Water |
Parking
| Attached Garage |
Land
| Acreage | No |
| LandAmenities | Schools |
| Sewer | Sanitary Sewer |
| SizeDepth | 142 Ft |
| SizeFrontage | 60 Ft ,2 In |
| SizeIrregular | 60.2 X 142 Ft |
| SizeTotalText | 60.2 X 142 Ft |
Rooms
| Level | Type | Length | Width | Dimensions |
|---|---|---|---|---|
| Second Level | Bedroom 4 | 4.87 m | 3.65 m | 4.87 m x 3.65 m |
| Second Level | Bedroom 5 | 3.96 m | 3.65 m | 3.96 m x 3.65 m |
| Second Level | Primary Bedroom | 6.7 m | 4.72 m | 6.7 m x 4.72 m |
| Second Level | Bedroom 2 | 4.57 m | 3.96 m | 4.57 m x 3.96 m |
| Second Level | Bedroom 3 | 4.57 m | 4.32 m | 4.57 m x 4.32 m |
| Main Level | Living Room | 5.18 m | 3.65 m | 5.18 m x 3.65 m |
| Main Level | Dining Room | 5.79 m | 3.65 m | 5.79 m x 3.65 m |
| Main Level | Family Room | 6.09 m | 4.63 m | 6.09 m x 4.63 m |
| Main Level | Kitchen | 4.26 m | 5.85 m | 4.26 m x 5.85 m |
| Main Level | Laundry Room | Measurements not available | ||
| Main Level | Library | 3.96 m | 3.04 m | 3.96 m x 3.04 m |
| Main Level | Dining Room | 4.66 m | 4.63 m | 4.66 m x 4.63 m |
https://www.realtor.ca/real-estate/27566972/293-torrey-pines-road-vaughan-kleinburg-kleinburg
Interested?
Contact us for more information
Ayaz Ahmed
Salesperson
Executive Homes Realty Inc.
290 Traders Blvd East #1
Mississauga, Ontario L4Z 1W7
290 Traders Blvd East #1
Mississauga, Ontario L4Z 1W7

































