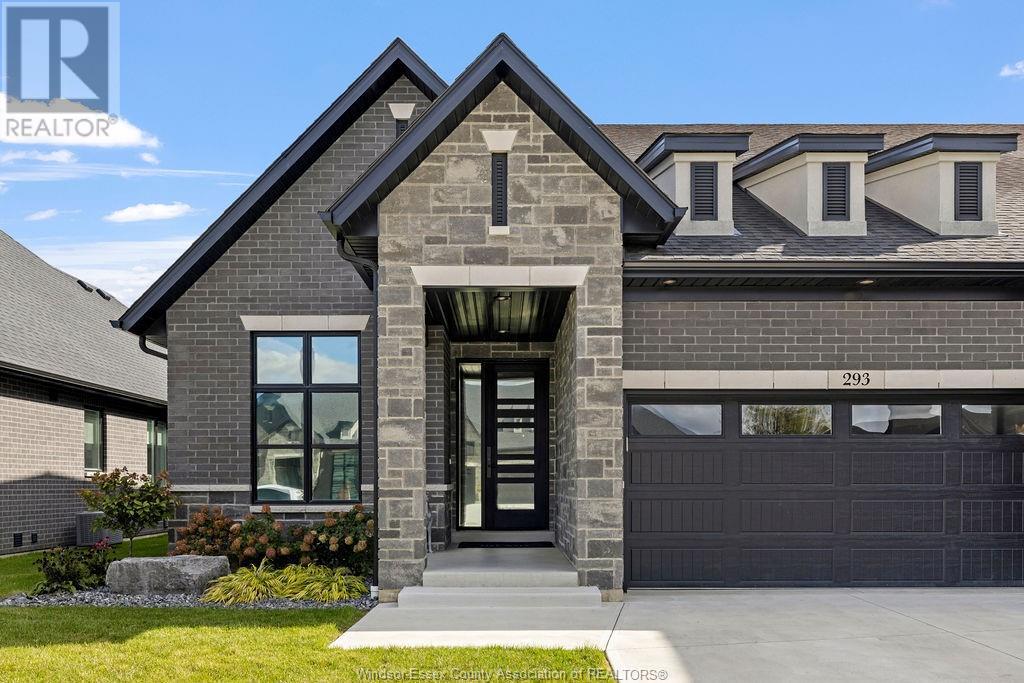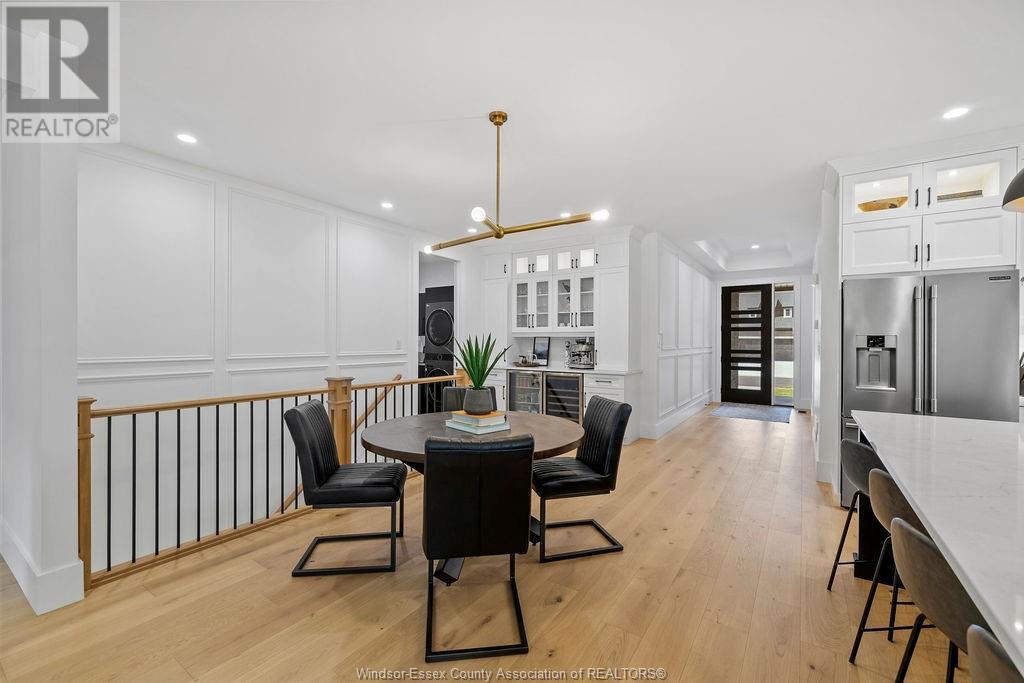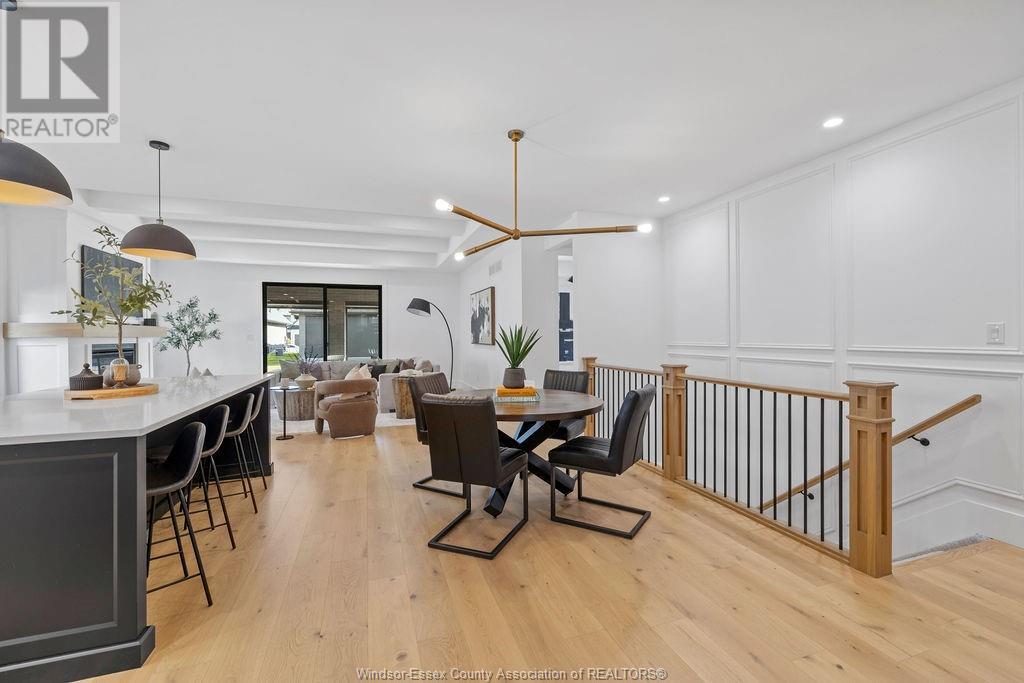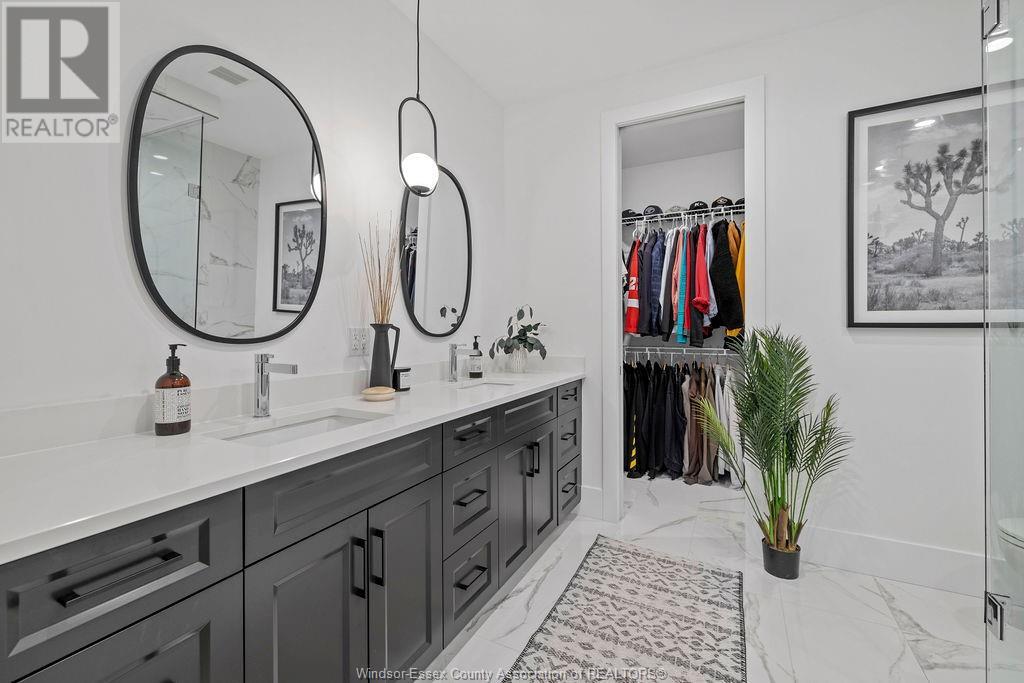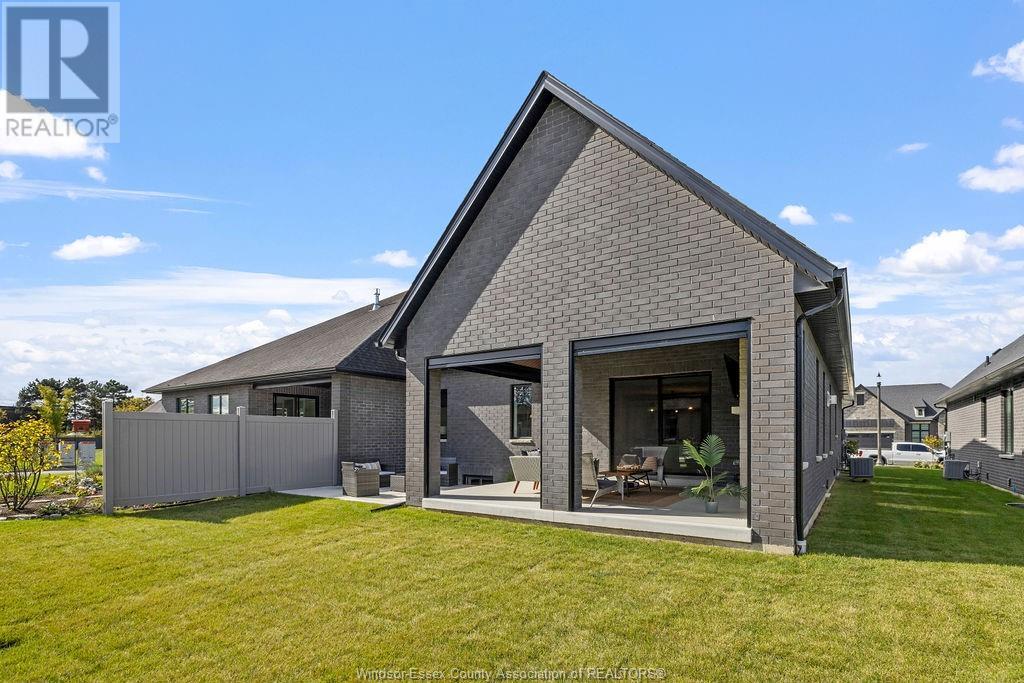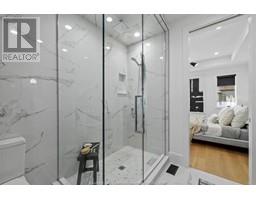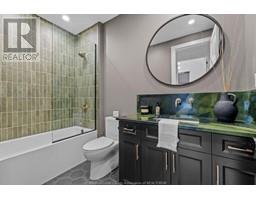293 Xavier Circle Lakeshore, Ontario N8N 0J3
$1,149,900
Discover upscale living in this beautifully designed Evola Builders 2+1 bedroom, 3-bathroom townhome in desirable Lakeshore community. Main floor boasts an open-concept layout with two spacious bedrooms, including an impressive ensuite in the primary. Bright, modern kitchen flows seamlessly into living area, perfect for entertaining. Enjoy the convenience of main floor laundry and custom coffee bar with dual mini fridges. The fully finished lower level features a cozy fireplace with a stylish feature wall, an additional bedroom, a den, and a third full bathroom—ideal for guests or a home office. Step outside to your expansive 295 sq ft covered porch, complete with vaulted ceilings, a second fireplace, and retractable screens for year-round enjoyment. Nestled in a prime location close to shopping, dining, and recreational amenities, this home offers both comfort and convenience. Whether you're hosting indoors or outdoors, this home is designed for easy, upscale living. (id:50886)
Property Details
| MLS® Number | 24024617 |
| Property Type | Single Family |
| Features | Concrete Driveway, Finished Driveway, Front Driveway |
Building
| BathroomTotal | 3 |
| BedroomsAboveGround | 2 |
| BedroomsBelowGround | 1 |
| BedroomsTotal | 3 |
| ArchitecturalStyle | Bungalow, Ranch |
| ConstructedDate | 2023 |
| ConstructionStyleAttachment | Semi-detached |
| CoolingType | Central Air Conditioning |
| ExteriorFinish | Brick, Stone |
| FireplaceFuel | Gas,electric |
| FireplacePresent | Yes |
| FireplaceType | Direct Vent,insert |
| FlooringType | Hardwood, Laminate |
| FoundationType | Block |
| HeatingFuel | Natural Gas |
| HeatingType | Forced Air, Furnace |
| StoriesTotal | 1 |
| Type | House |
Parking
| Garage |
Land
| Acreage | No |
| LandscapeFeatures | Landscaped |
| SizeIrregular | 42.81x124.67 |
| SizeTotalText | 42.81x124.67 |
| ZoningDescription | Res |
Rooms
| Level | Type | Length | Width | Dimensions |
|---|---|---|---|---|
| Lower Level | 3pc Bathroom | Measurements not available | ||
| Lower Level | Laundry Room | Measurements not available | ||
| Lower Level | Utility Room | Measurements not available | ||
| Lower Level | Storage | Measurements not available | ||
| Lower Level | Den | Measurements not available | ||
| Lower Level | Bedroom | Measurements not available | ||
| Main Level | Living Room | Measurements not available | ||
| Main Level | 3pc Bathroom | Measurements not available | ||
| Main Level | Primary Bedroom | Measurements not available | ||
| Main Level | Sunroom/fireplace | Measurements not available | ||
| Main Level | Kitchen/dining Room | Measurements not available | ||
| Main Level | Living Room | Measurements not available | ||
| Main Level | 4pc Bathroom | Measurements not available | ||
| Main Level | Bedroom | Measurements not available |
https://www.realtor.ca/real-estate/27544820/293-xavier-circle-lakeshore
Interested?
Contact us for more information
Donika Gjocaj
Sales Person
59 Eugenie St. East
Windsor, Ontario N8X 2X9




