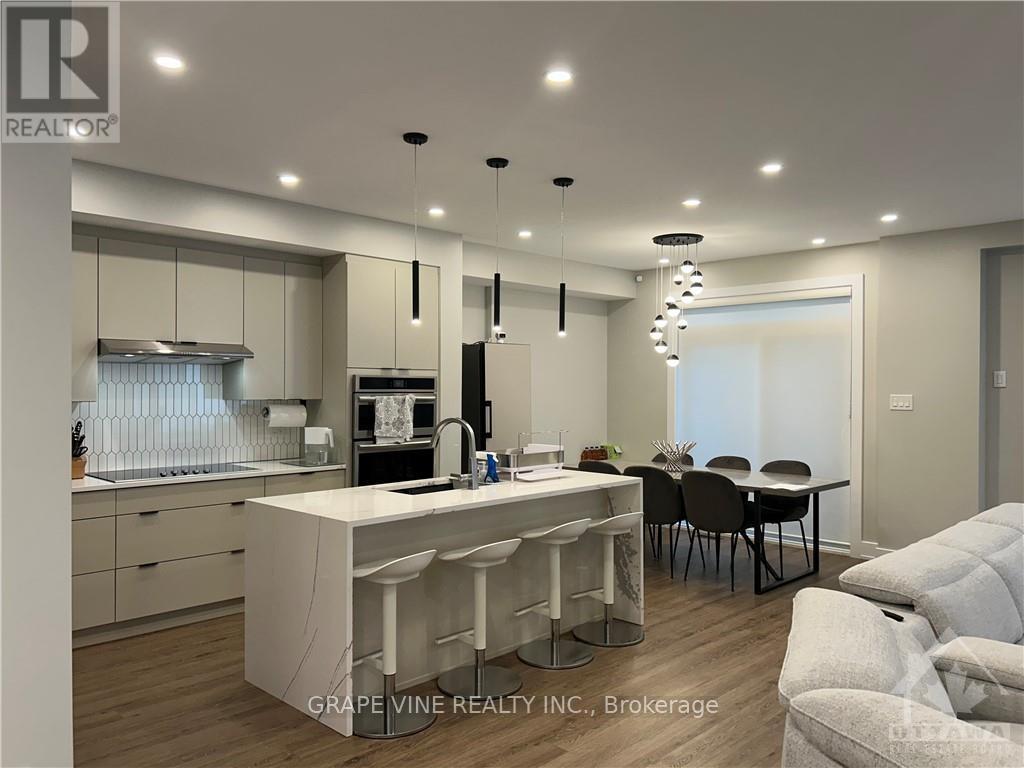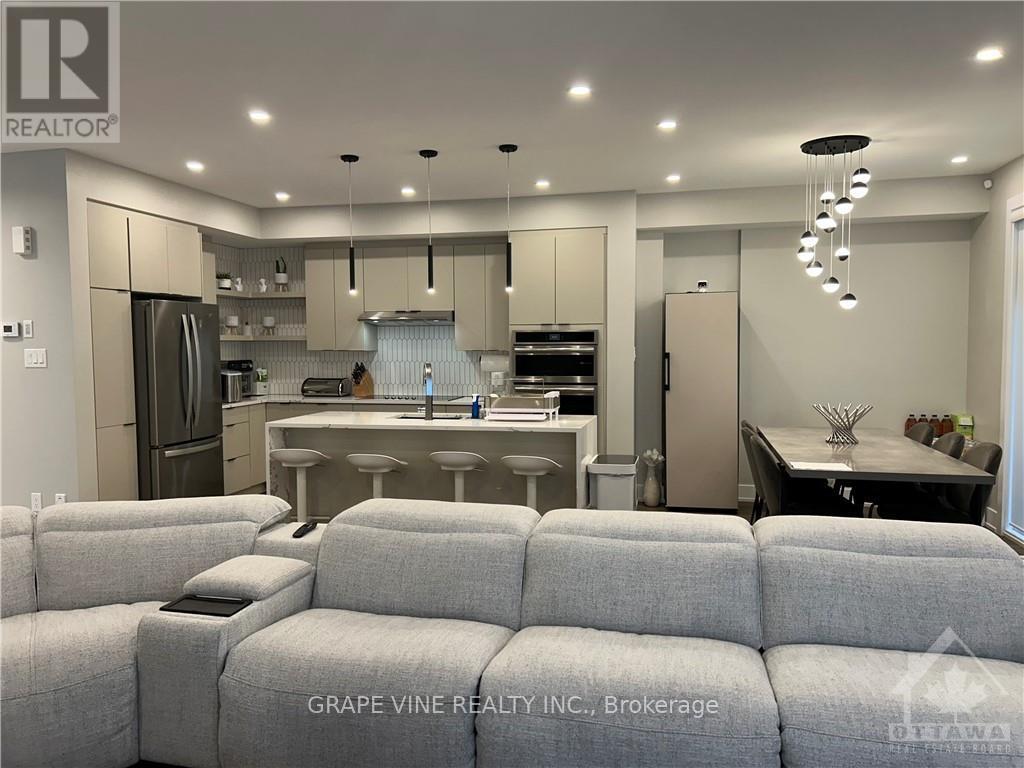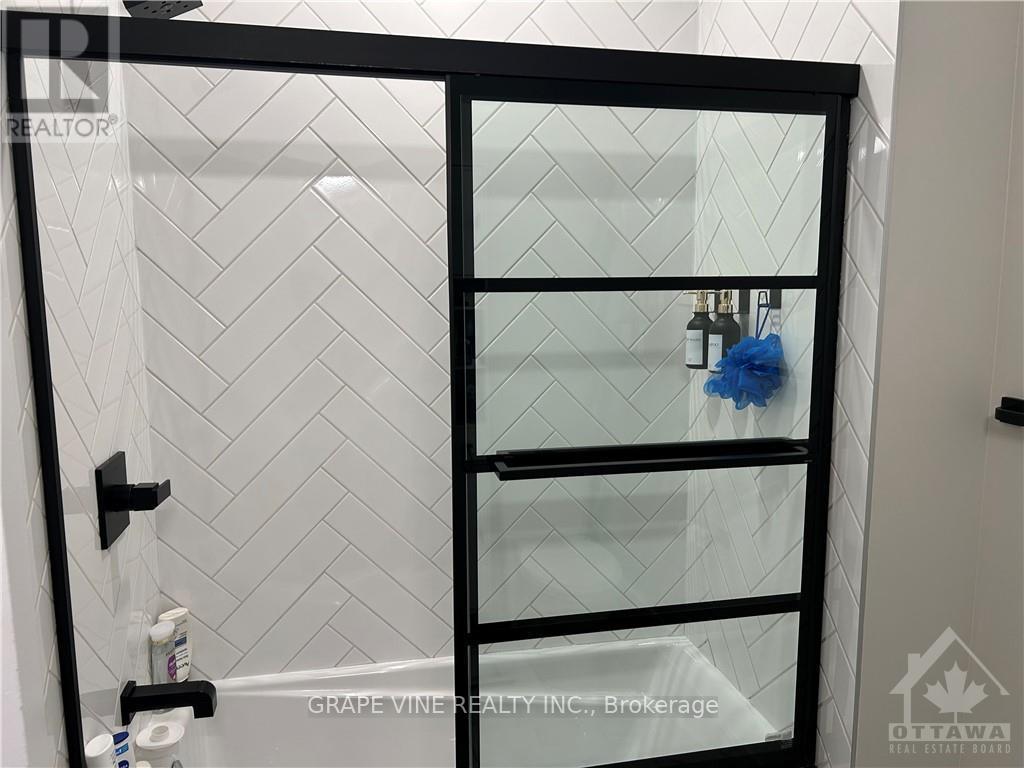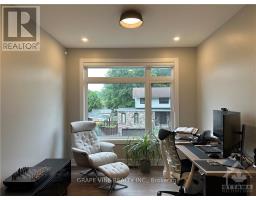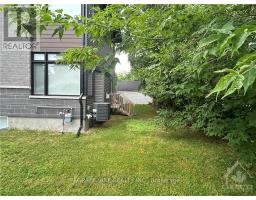2930 Ahearn Avenue Ottawa, Ontario K2B 6Z9
$1,099,000
Flooring: Tile, This modern semi-detached home in Britannia is walking distance to many neighborhood perks. Close by you will find easy access to the Ottawa River Pathway, coffee and ice cream shops, bakeries, beautiful Britannia Beach, and Andrew Haydon Park. The inviting main floor features an open concept kitchen with stainless steel appliances, large island with quartz waterfall countertop, and plenty of storage space, opening to the dining & living area complete with gas fireplace. The 2nd floor offers relaxation, with a spa like ensuite off the primary bedroom and large walk-in closet. You will also find an inviting loft area, 3-piece main bathroom, laundry room, and 2 additional bedrooms. The finished lower level has a large recreation room perfect for movie nights and a 3-piece bathroom. Don’t miss out on this home, with its easy access to the 417, proximity to the Ottawa River, shopping and new DND Headquarters., Flooring: Laminate (id:50886)
Property Details
| MLS® Number | X9516206 |
| Property Type | Single Family |
| Neigbourhood | Britannia |
| Community Name | 6101 - Britannia |
| AmenitiesNearBy | Public Transit |
| ParkingSpaceTotal | 4 |
Building
| BathroomTotal | 4 |
| BedroomsAboveGround | 3 |
| BedroomsTotal | 3 |
| Appliances | Cooktop, Dishwasher, Dryer, Oven, Refrigerator, Washer |
| BasementDevelopment | Finished |
| BasementType | Full (finished) |
| ConstructionStyleAttachment | Semi-detached |
| CoolingType | Central Air Conditioning |
| ExteriorFinish | Brick, Stone |
| FoundationType | Concrete |
| HeatingFuel | Natural Gas |
| HeatingType | Forced Air |
| StoriesTotal | 2 |
| Type | House |
| UtilityWater | Municipal Water |
Parking
| Attached Garage |
Land
| Acreage | No |
| LandAmenities | Public Transit |
| Sewer | Sanitary Sewer |
| SizeDepth | 99 Ft ,10 In |
| SizeFrontage | 36 Ft ,5 In |
| SizeIrregular | 36.44 X 99.88 Ft ; 0 |
| SizeTotalText | 36.44 X 99.88 Ft ; 0 |
| ZoningDescription | Residential |
Rooms
| Level | Type | Length | Width | Dimensions |
|---|---|---|---|---|
| Second Level | Bathroom | 3.42 m | 1.85 m | 3.42 m x 1.85 m |
| Second Level | Laundry Room | 2.08 m | 1.72 m | 2.08 m x 1.72 m |
| Second Level | Bedroom | 3.35 m | 3.35 m | 3.35 m x 3.35 m |
| Second Level | Bedroom | 3.04 m | 4.54 m | 3.04 m x 4.54 m |
| Second Level | Primary Bedroom | 4.82 m | 4.54 m | 4.82 m x 4.54 m |
| Second Level | Bathroom | 3.63 m | 2.74 m | 3.63 m x 2.74 m |
| Second Level | Loft | 4.82 m | 3.04 m | 4.82 m x 3.04 m |
| Basement | Recreational, Games Room | 7.62 m | 4.95 m | 7.62 m x 4.95 m |
| Basement | Bathroom | 2.51 m | 1.72 m | 2.51 m x 1.72 m |
| Main Level | Living Room | 3.98 m | 5.61 m | 3.98 m x 5.61 m |
| Main Level | Dining Room | 2.84 m | 2.89 m | 2.84 m x 2.89 m |
| Main Level | Kitchen | 2.84 m | 3.96 m | 2.84 m x 3.96 m |
| Main Level | Foyer | 2.84 m | 1.54 m | 2.84 m x 1.54 m |
| Main Level | Bathroom | 2 m | 1.52 m | 2 m x 1.52 m |
| Main Level | Mud Room | 2.08 m | 1.6 m | 2.08 m x 1.6 m |
https://www.realtor.ca/real-estate/27210773/2930-ahearn-avenue-ottawa-6101-britannia
Interested?
Contact us for more information
Ryan Rogers
Salesperson
48 Cinnabar Way
Ottawa, Ontario K2S 1Y6




