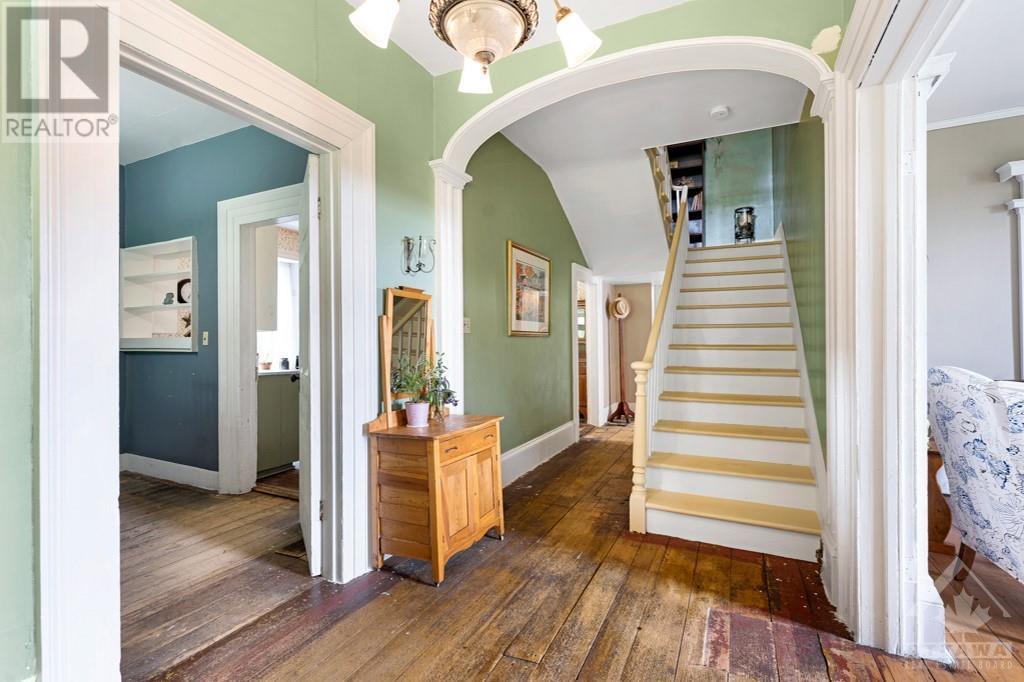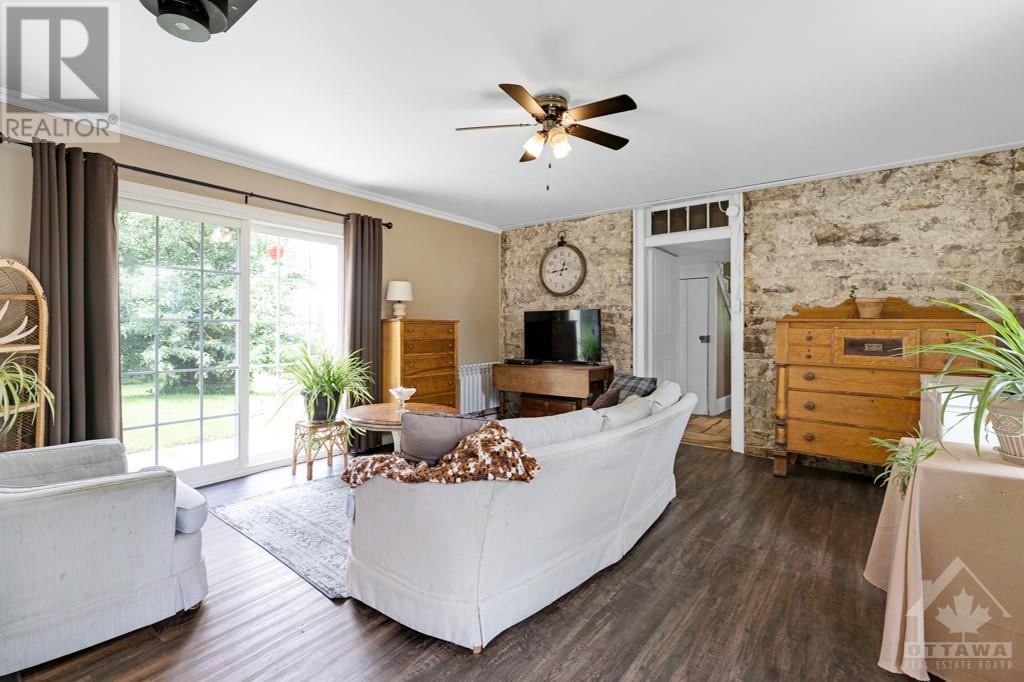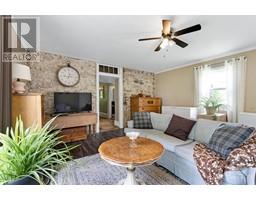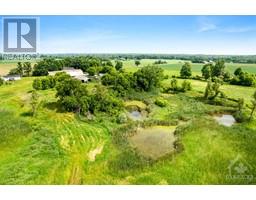2931 Drummond Concession 7 Road Perth, Ontario K0G 0L8
$749,900
Century stone farmhouse on 17 acre hobby farm with barns, hay fields and pastures. Full of tradition, three bedroom home offers classic front verandah, deep windows sills, wide baseboards, hardwood and softwood floors. Inviting bright foyer with central staircase. Main floor tall windows and 9' ceilings. Livingroom has exquisite solid wood trim and fireplace with woodstove insert. Formal dining room. Country-sized kitchen for family gatherings. Family room eye-catching stone wall, luxury vinyl plank floor and patio doors to yard. Combined powder room & laundry room. Mudroom cabinets and laundry tub. Upstairs landing has sitting nook. Pine floors in three bedrooms, including primary bedroom. Home 2' thick stone walls. Roof shingles 2019. Outdoor wood or oil furnace. Farm has big barn, loafing barn, sheep barn 10 acres of hay and pastures with pond. Sand cushion & clay soils. On township paved road. Curbside mail delivery & garbage pickup. Hi speed. 5 mins Perth. 20 mins Carleton Place (id:50886)
Business
| BusinessType | Agriculture, Forestry, Fishing and Hunting, Other |
| BusinessSubType | Hobby farm, Other |
Property Details
| MLS® Number | 1400394 |
| Property Type | Agriculture |
| Neigbourhood | Perth |
| CommunicationType | Internet Access |
| CommunityFeatures | School Bus |
| FarmType | Hobby Farm |
| Features | Acreage, Treed, Farm Setting |
| ParkingSpaceTotal | 8 |
| RoadType | Paved Road |
| StorageType | Storage Shed |
| Structure | Deck, Porch |
Building
| BathroomTotal | 2 |
| BedroomsAboveGround | 3 |
| BedroomsTotal | 3 |
| Appliances | Refrigerator, Dryer, Stove, Washer, Blinds |
| BasementDevelopment | Unfinished |
| BasementType | Full (unfinished) |
| ConstructedDate | 1870 |
| ConstructionStyleAttachment | Detached |
| CoolingType | None |
| ExteriorFinish | Stone |
| FireplacePresent | Yes |
| FireplaceTotal | 1 |
| Fixture | Ceiling Fans |
| FlooringType | Hardwood, Wood |
| FoundationType | Stone |
| HalfBathTotal | 1 |
| HeatingFuel | Oil, Wood |
| HeatingType | Forced Air, Other |
| StoriesTotal | 2 |
| Type | House |
| UtilityWater | Drilled Well |
Parking
| Open | |
| Gravel |
Land
| Acreage | Yes |
| Sewer | Septic System |
| SizeIrregular | 17.65 |
| SizeTotal | 17.65 Ac |
| SizeTotalText | 17.65 Ac |
| ZoningDescription | Agriculture + Ar |
Rooms
| Level | Type | Length | Width | Dimensions |
|---|---|---|---|---|
| Second Level | Sitting Room | 7'2" x 5'11" | ||
| Second Level | Primary Bedroom | 13'8" x 10'5" | ||
| Second Level | Bedroom | 13'8" x 10'3" | ||
| Second Level | Bedroom | 13'7" x 10'1" | ||
| Second Level | 4pc Bathroom | 13'7" x 10'5" | ||
| Second Level | Other | 13'9" x 3'4" | ||
| Basement | Utility Room | 38'0" x 25'0" | ||
| Main Level | Foyer | 11'10" x 7'1" | ||
| Main Level | Living Room/fireplace | 16'11" x 13'9" | ||
| Main Level | Dining Room | 13'7" x 9'0" | ||
| Main Level | Kitchen | 15'2" x 13'10" | ||
| Main Level | Family Room | 19'8" x 15'3" | ||
| Main Level | Laundry Room | 7'5" x 4'7" | ||
| Main Level | Mud Room | 8'9" x 8'2" |
https://www.realtor.ca/real-estate/27111179/2931-drummond-concession-7-road-perth-perth
Interested?
Contact us for more information
Stephanie Mols
Salesperson
2 Hobin Street
Ottawa, Ontario K2S 1C3





























































