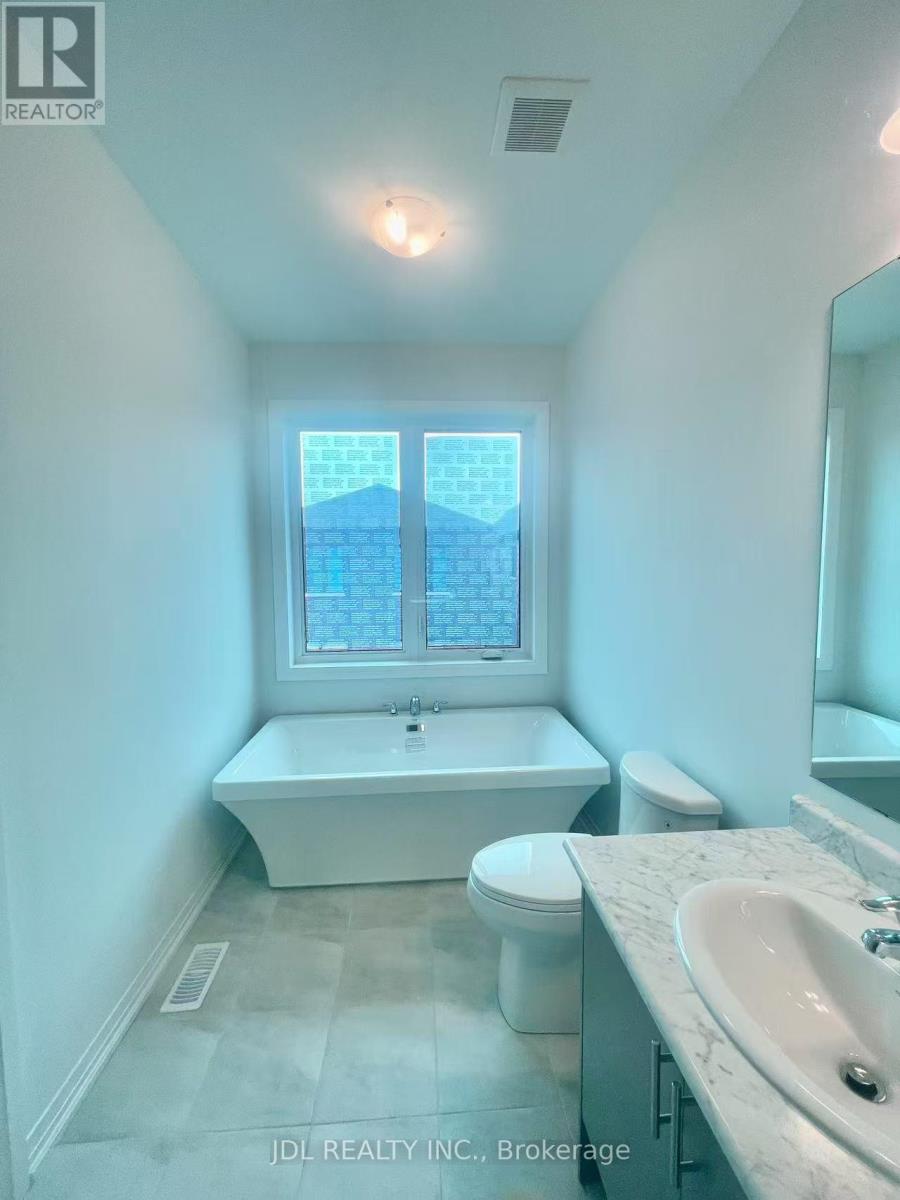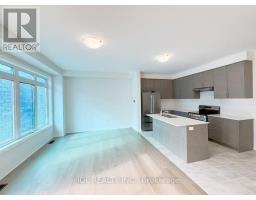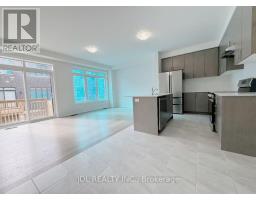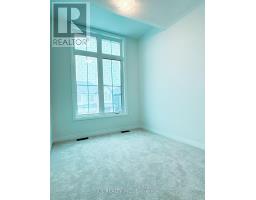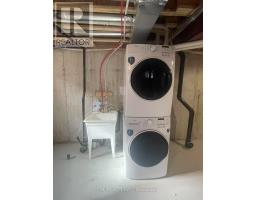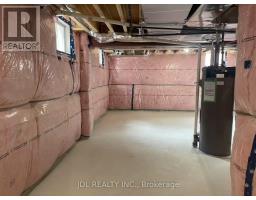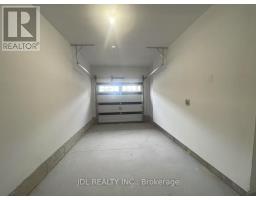2934 Nakina Street Pickering, Ontario L1X 0P7
$999,900
BRAND NEW 2-Storey Semi-Detached Home Located In Quiet Family Oriented Neighborhood In Greenwood, Pickering. This Stunning Home Has Double Doors Entry, Spacious 4 Bedrooms, 3 Bathrooms. Open-Concept Kitchen with Island. Quartz Countertops And Stainless-steel Appliances. Large Breakfast Area. 9 Ft Ceilings on Main Level. Access To Garage From Inside Of Home. Close to To All Amenities, Schools, Parks, Shopping centers, Highways. Excellent Value! Don't Miss Out On This Stunning Home And Book Your Showings Today! (id:50886)
Property Details
| MLS® Number | E12046802 |
| Property Type | Single Family |
| Community Name | Rural Pickering |
| Parking Space Total | 2 |
Building
| Bathroom Total | 3 |
| Bedrooms Above Ground | 4 |
| Bedrooms Total | 4 |
| Age | New Building |
| Appliances | Dishwasher, Dryer, Stove, Washer, Refrigerator |
| Basement Development | Unfinished |
| Basement Type | N/a (unfinished) |
| Construction Style Attachment | Semi-detached |
| Cooling Type | Central Air Conditioning |
| Exterior Finish | Brick, Stone |
| Flooring Type | Ceramic, Carpeted |
| Foundation Type | Concrete |
| Half Bath Total | 1 |
| Heating Fuel | Natural Gas |
| Heating Type | Forced Air |
| Stories Total | 2 |
| Size Interior | 1,500 - 2,000 Ft2 |
| Type | House |
| Utility Water | Municipal Water |
Parking
| Garage |
Land
| Acreage | No |
| Sewer | Sanitary Sewer |
| Size Depth | 80 Ft |
| Size Frontage | 24 Ft ,7 In |
| Size Irregular | 24.6 X 80 Ft |
| Size Total Text | 24.6 X 80 Ft |
Rooms
| Level | Type | Length | Width | Dimensions |
|---|---|---|---|---|
| Second Level | Bathroom | Measurements not available | ||
| Second Level | Primary Bedroom | 3.66 m | 3.96 m | 3.66 m x 3.96 m |
| Second Level | Bedroom 2 | 2.74 m | 2.44 m | 2.74 m x 2.44 m |
| Second Level | Bedroom 3 | 2.44 m | 3.05 m | 2.44 m x 3.05 m |
| Second Level | Bedroom 4 | 3.04 m | 3.05 m | 3.04 m x 3.05 m |
| Second Level | Bathroom | Measurements not available | ||
| Main Level | Kitchen | 3.05 m | 2.44 m | 3.05 m x 2.44 m |
| Main Level | Eating Area | 2.44 m | 3.35 m | 2.44 m x 3.35 m |
| Main Level | Family Room | 5.79 m | 3.35 m | 5.79 m x 3.35 m |
| Main Level | Living Room | 5.79 m | 3.35 m | 5.79 m x 3.35 m |
| Main Level | Bathroom | Measurements not available |
https://www.realtor.ca/real-estate/28086148/2934-nakina-street-pickering-rural-pickering
Contact Us
Contact us for more information
Tina Yao
Salesperson
105 - 95 Mural Street
Richmond Hill, Ontario L4B 3G2
(905) 731-2266
(905) 731-8076
www.jdlrealty.ca/










