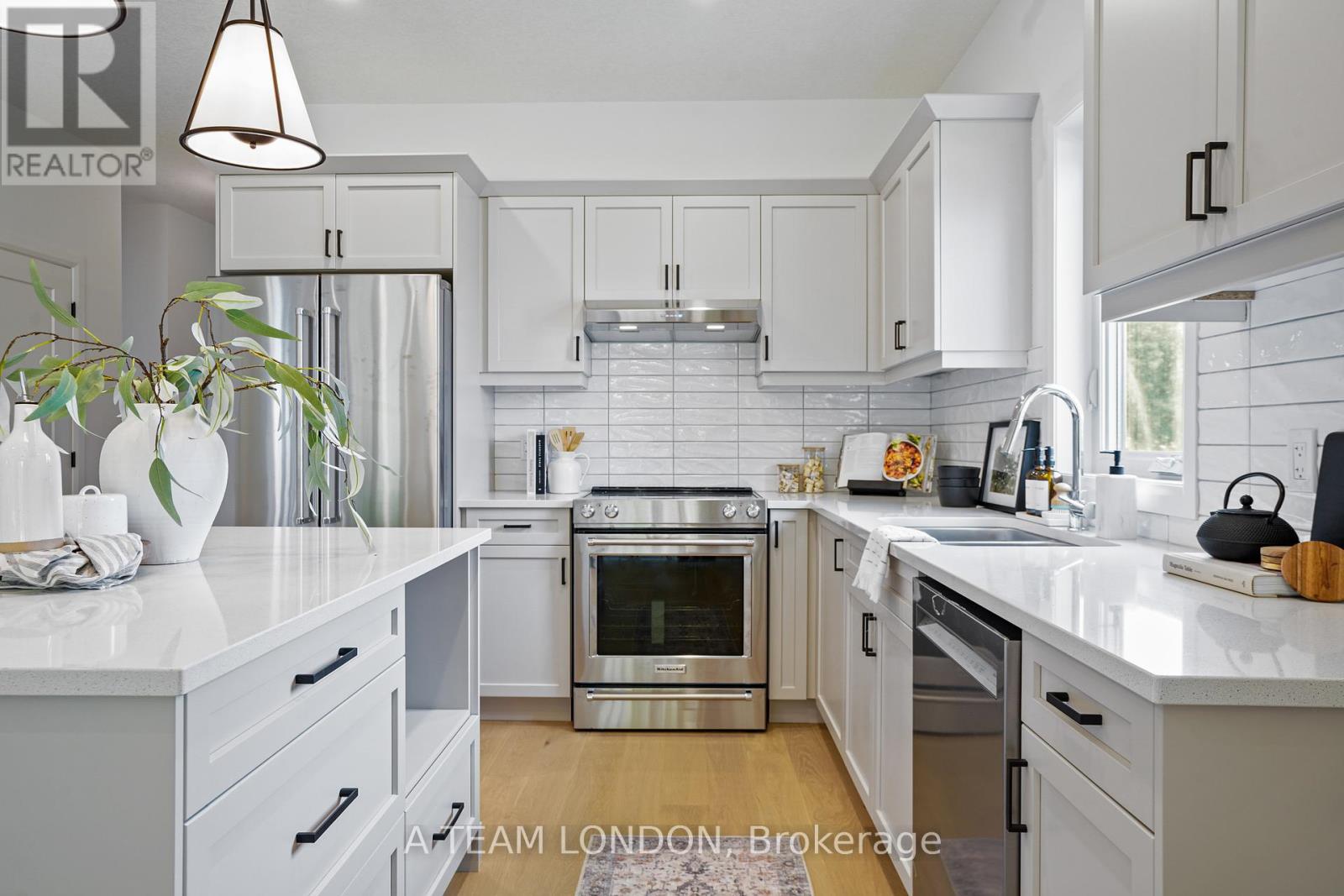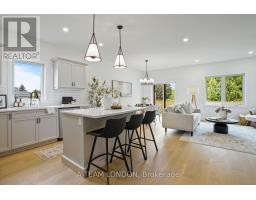294 Ashford (Lot 17) Street Central Elgin, Ontario N0L 1B0
$699,900
To Be Built: Franklin Model. This new subdivision offers the perfect blend of comfort and convenience, located within walking distance to Belmont's parks, local arena, sports fields, shopping, restaurants and also a easy commute to the 401, London and St Thomas. The floor plan of the Franklin model was designed with one floor living in mind. Open concept kitchen dining and living room on main floor. Kitchen features an island with stone counter tops, ample storage and stylish cabinetry. The family room is a versatile space complete with a convenient walkout to the backyard. Main floor laundry and a double car garage which enters to a large mudroom! Note: This home is to be built: photos are of a previously completed bungalow. (id:50886)
Property Details
| MLS® Number | X11887196 |
| Property Type | Single Family |
| Community Name | Belmont |
| Features | Backs On Greenbelt, Flat Site |
| ParkingSpaceTotal | 4 |
| Structure | Porch |
Building
| BathroomTotal | 2 |
| BedroomsAboveGround | 2 |
| BedroomsTotal | 2 |
| ArchitecturalStyle | Bungalow |
| BasementDevelopment | Unfinished |
| BasementType | Full (unfinished) |
| ConstructionStyleAttachment | Detached |
| CoolingType | Central Air Conditioning |
| ExteriorFinish | Brick |
| FoundationType | Poured Concrete |
| HeatingFuel | Natural Gas |
| HeatingType | Forced Air |
| StoriesTotal | 1 |
| SizeInterior | 1099.9909 - 1499.9875 Sqft |
| Type | House |
| UtilityWater | Municipal Water |
Parking
| Attached Garage |
Land
| Acreage | No |
| Sewer | Sanitary Sewer |
| SizeDepth | 106 Ft ,4 In |
| SizeFrontage | 39 Ft ,7 In |
| SizeIrregular | 39.6 X 106.4 Ft |
| SizeTotalText | 39.6 X 106.4 Ft|under 1/2 Acre |
| ZoningDescription | R1 |
Rooms
| Level | Type | Length | Width | Dimensions |
|---|---|---|---|---|
| Main Level | Kitchen | 3.13 m | 3.32 m | 3.13 m x 3.32 m |
| Main Level | Dining Room | 2.77 m | 3.68 m | 2.77 m x 3.68 m |
| Main Level | Living Room | 2.77 m | 3.68 m | 2.77 m x 3.68 m |
| Main Level | Bedroom | 3.44 m | 4.72 m | 3.44 m x 4.72 m |
| Main Level | Bedroom 2 | 3.44 m | 3.29 m | 3.44 m x 3.29 m |
https://www.realtor.ca/real-estate/27725358/294-ashford-lot-17-street-central-elgin-belmont-belmont
Interested?
Contact us for more information
Kim Usher
Salesperson

















