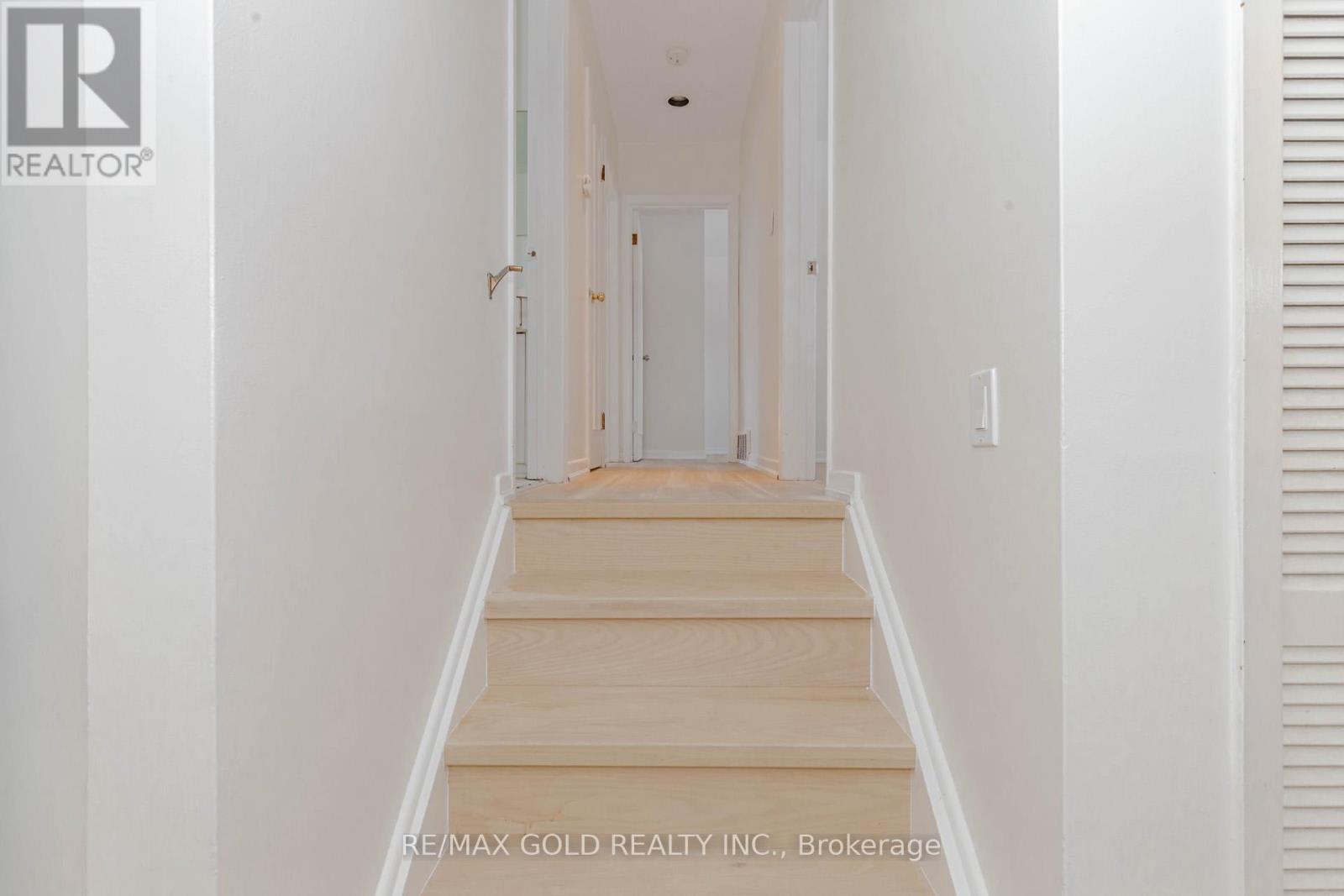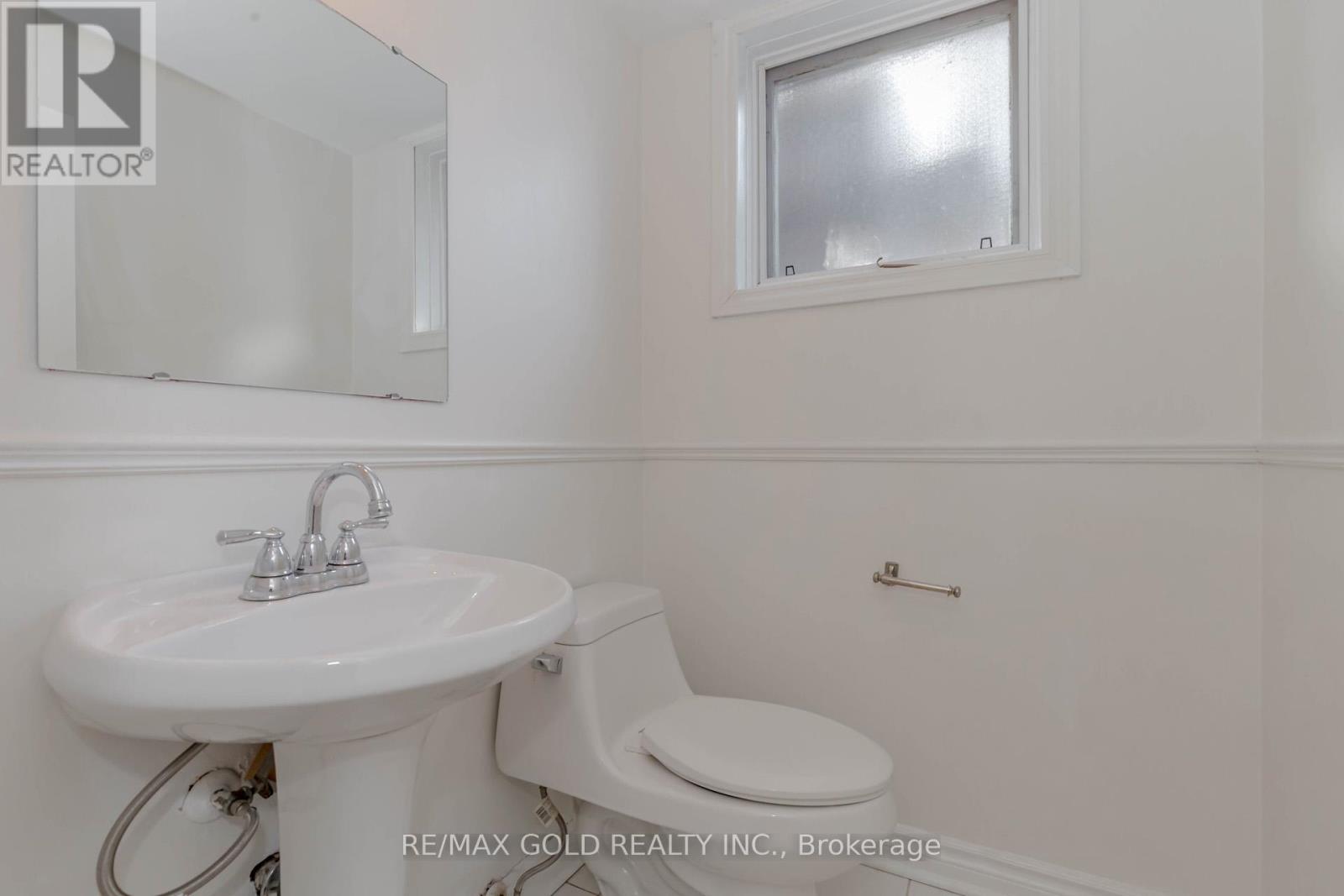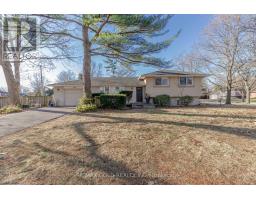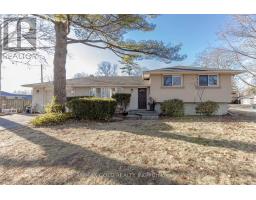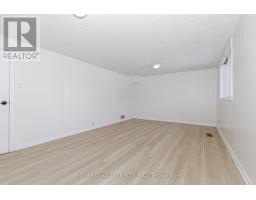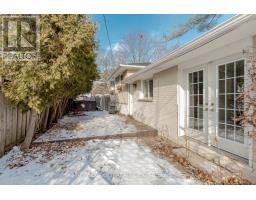294 Cheltenham Road Burlington, Ontario L7L 4H7
$1,299,000
Welcome To This Charming 3-Bedroom, 2-Bathroom Home Located At Cheltenham Rd, Burlington. This Property Offers A Fantastic Living Space With A Spacious Recreation Area In The Basement, Perfect For Entertainment Or Relaxation. The Home Features A Well-Maintained Interior With Ample Natural Light Throughout. For Added Convenience, You'll Find One Garage Parking Spot And Two Additional Driveway Parking Spaces, Ensuring Plenty Of Room For Vehicles. Whether You're A First-Time Homebuyer Or Looking For A Family-Friendly Property, This Home Is Sure To Meet Your Needs. Enjoy The Prime Location In Burlington, Close To Schools, Parks, Shopping, And Easy Access To Major Highways. Don't Miss The Opportunity To Make This Beautiful Home Yours! (id:50886)
Property Details
| MLS® Number | W11924341 |
| Property Type | Single Family |
| Community Name | Appleby |
| ParkingSpaceTotal | 3 |
Building
| BathroomTotal | 2 |
| BedroomsAboveGround | 3 |
| BedroomsTotal | 3 |
| Appliances | Water Heater |
| BasementDevelopment | Finished |
| BasementType | Full (finished) |
| ConstructionStyleAttachment | Detached |
| ConstructionStyleSplitLevel | Sidesplit |
| CoolingType | Central Air Conditioning |
| ExteriorFinish | Stucco |
| FireplacePresent | Yes |
| FoundationType | Block |
| HalfBathTotal | 1 |
| HeatingFuel | Natural Gas |
| HeatingType | Forced Air |
| SizeInterior | 1099.9909 - 1499.9875 Sqft |
| Type | House |
| UtilityWater | Municipal Water |
Parking
| Attached Garage |
Land
| Acreage | No |
| Sewer | Sanitary Sewer |
| SizeDepth | 70 Ft |
| SizeFrontage | 115 Ft |
| SizeIrregular | 115 X 70 Ft |
| SizeTotalText | 115 X 70 Ft |
Rooms
| Level | Type | Length | Width | Dimensions |
|---|---|---|---|---|
| Second Level | Primary Bedroom | 3.02 m | 3.76 m | 3.02 m x 3.76 m |
| Second Level | Bedroom 2 | 3 m | 3.05 m | 3 m x 3.05 m |
| Second Level | Bedroom 3 | 4.09 m | 2.77 m | 4.09 m x 2.77 m |
| Basement | Recreational, Games Room | 3.45 m | 5.77 m | 3.45 m x 5.77 m |
| Basement | Laundry Room | 2.82 m | 2.87 m | 2.82 m x 2.87 m |
| Main Level | Living Room | 3.45 m | 5.51 m | 3.45 m x 5.51 m |
| Main Level | Dining Room | 3.05 m | 2.41 m | 3.05 m x 2.41 m |
| Main Level | Kitchen | 2.9 m | 3.28 m | 2.9 m x 3.28 m |
https://www.realtor.ca/real-estate/27804274/294-cheltenham-road-burlington-appleby-appleby
Interested?
Contact us for more information
Baljit Sahi
Broker
2720 North Park Dr Unit 50
Brampton, Ontario L6S 0E9















