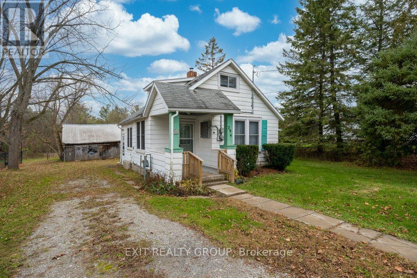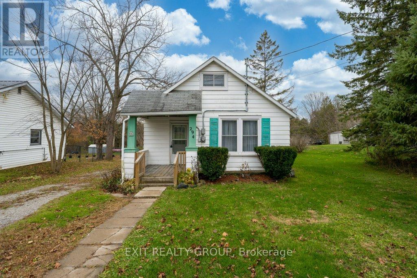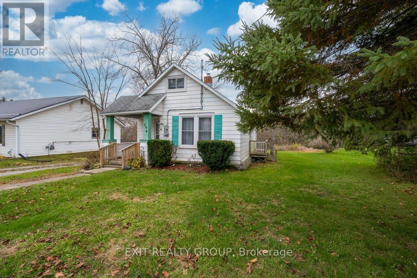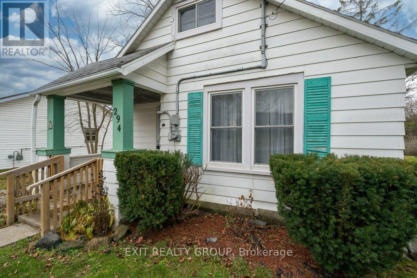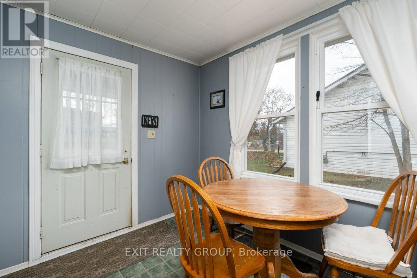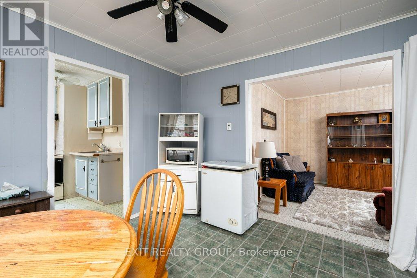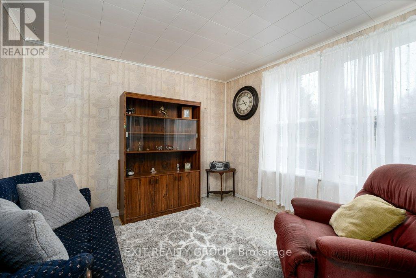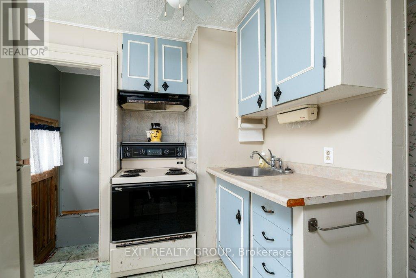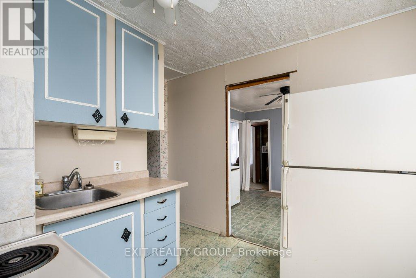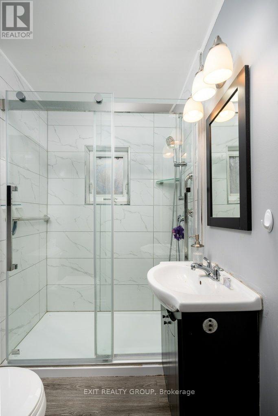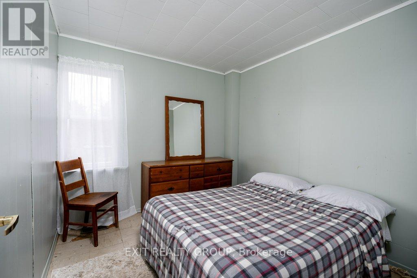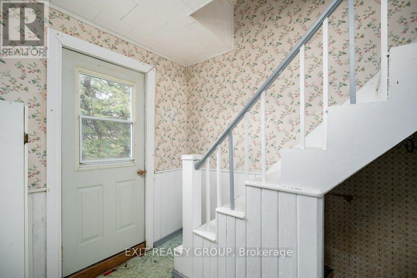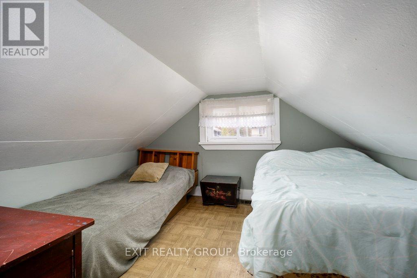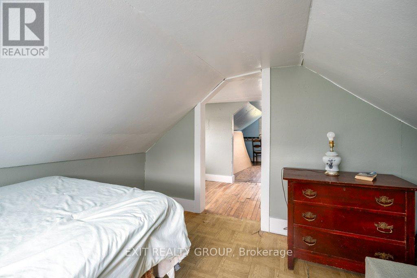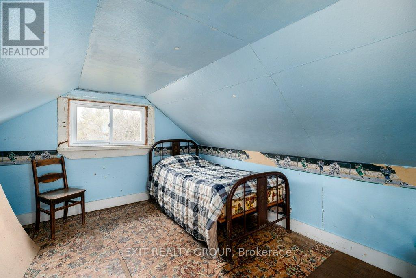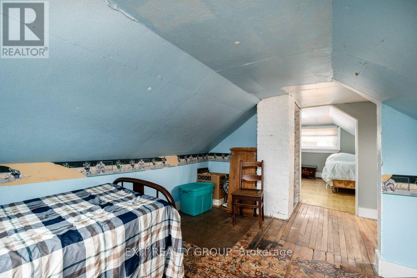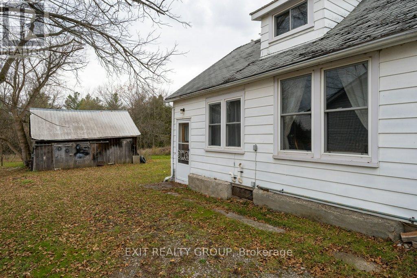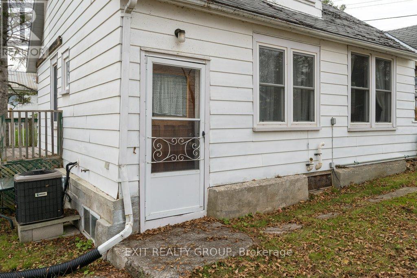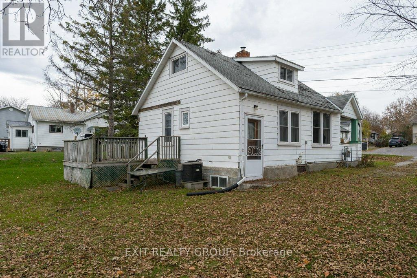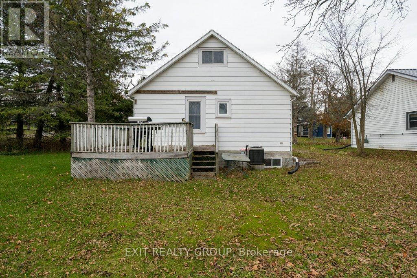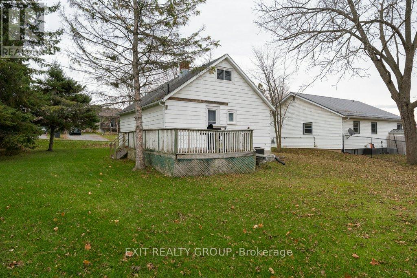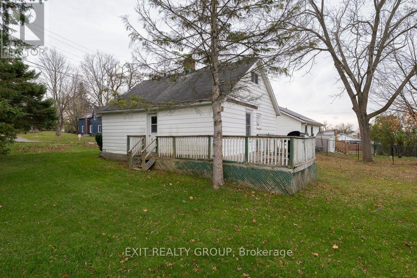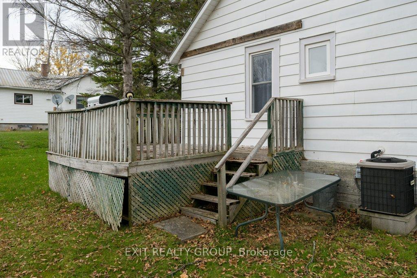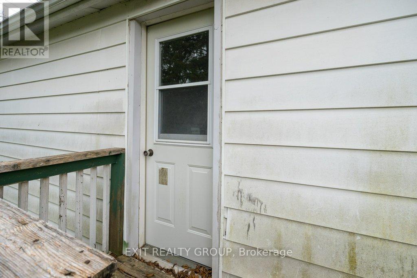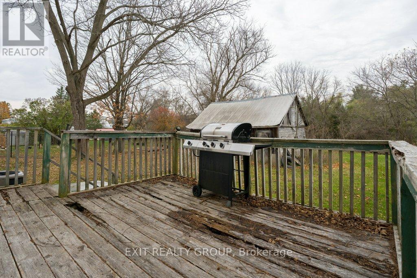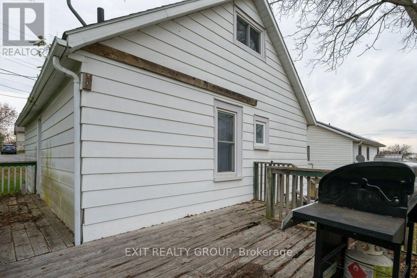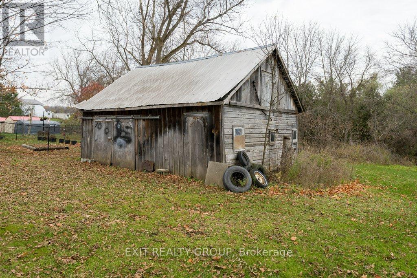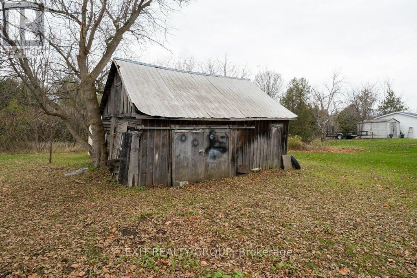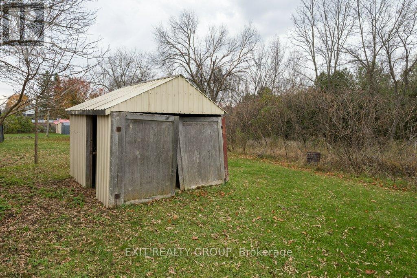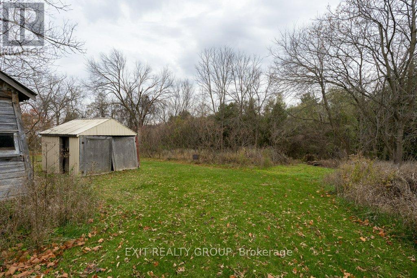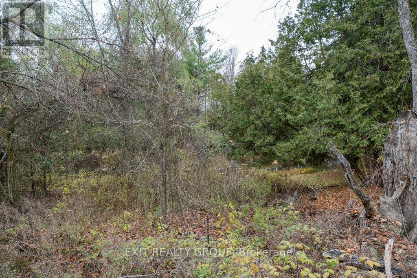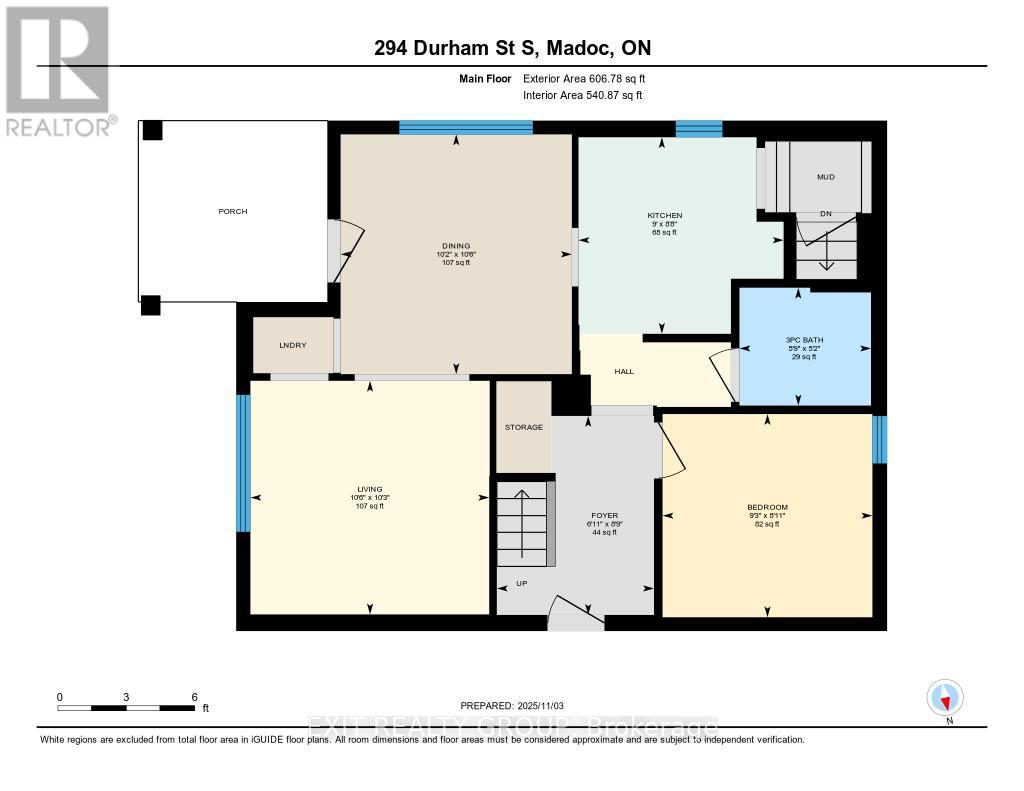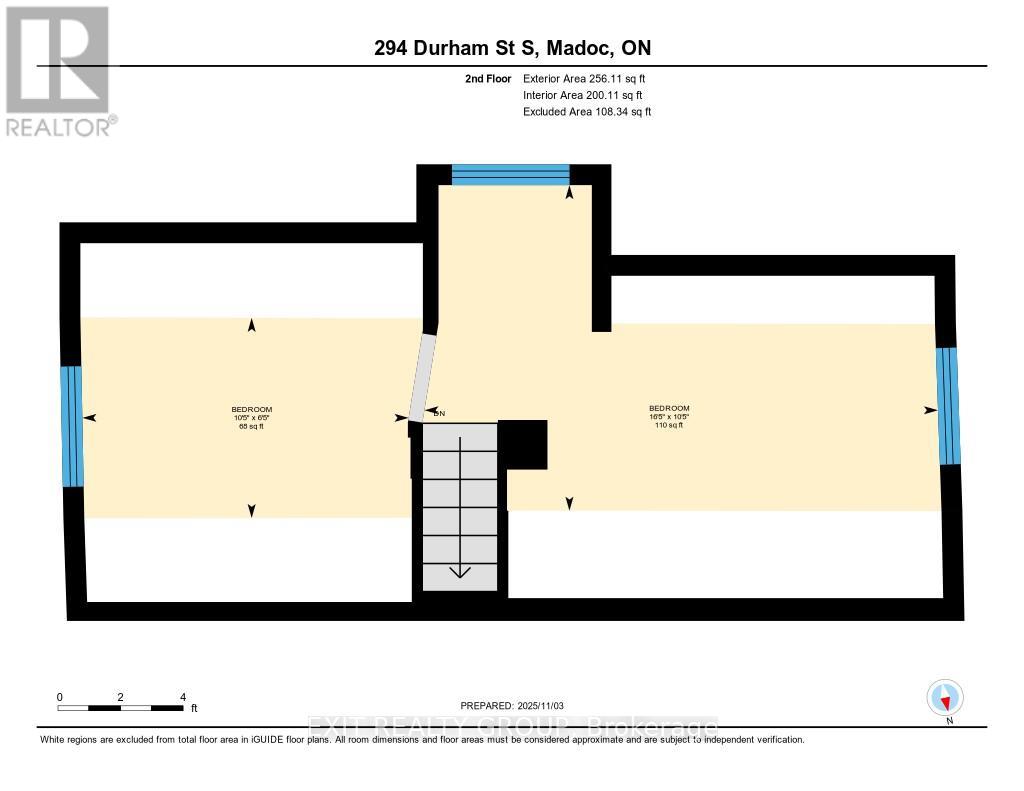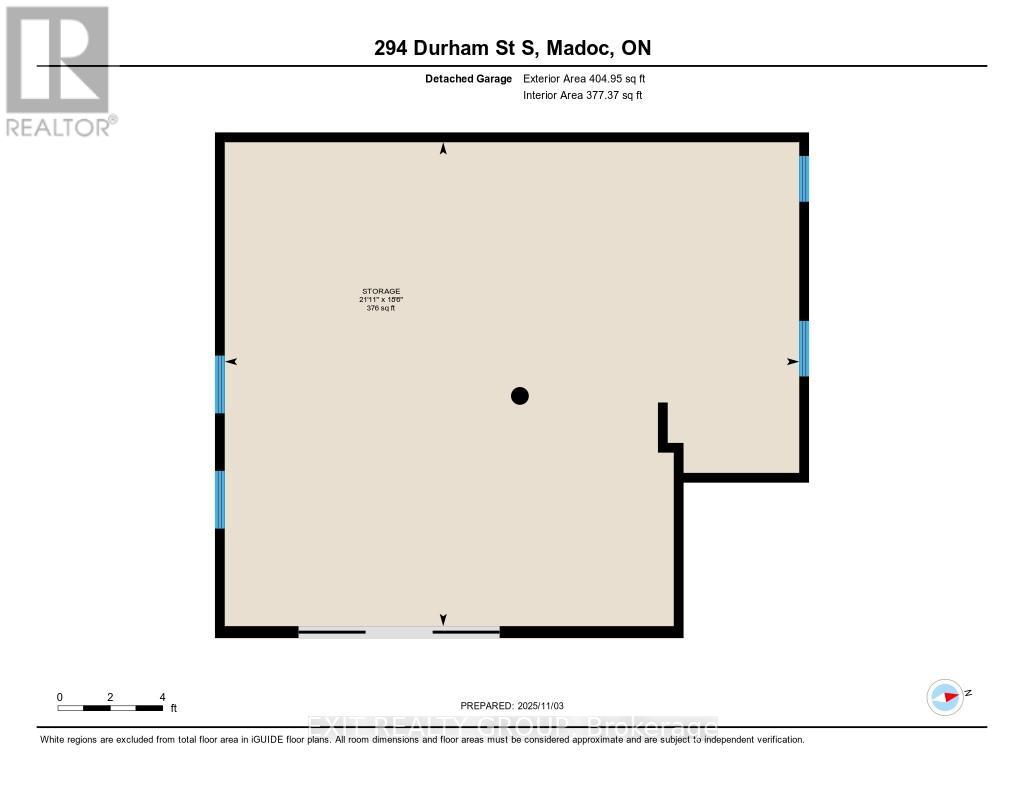294 Durham Street S Centre Hastings, Ontario K0K 2K0
3 Bedroom
1 Bathroom
700 - 1,100 ft2
Central Air Conditioning
Forced Air
$259,000
Great starter home or a flip located in the Village of Madoc. This 3-bedroom, 1 bath home is waiting for your personal touch to make it your own! Conveniently located a short walk to shopping, schools and downtown Madoc. A quick drive and you're at Moira Lake and it's great fishing and the Trans Canada ATV trail. Priced to sell, do miss this one! (id:50886)
Property Details
| MLS® Number | X12512324 |
| Property Type | Single Family |
| Community Name | Centre Hastings |
| Amenities Near By | Golf Nearby, Park, Place Of Worship, Schools |
| Community Features | School Bus |
| Features | Irregular Lot Size, Carpet Free |
| Parking Space Total | 5 |
| Structure | Deck, Porch |
| View Type | City View |
Building
| Bathroom Total | 1 |
| Bedrooms Above Ground | 3 |
| Bedrooms Total | 3 |
| Age | 51 To 99 Years |
| Appliances | Water Heater, All, Dryer, Stove, Washer, Refrigerator |
| Basement Type | Crawl Space |
| Construction Style Attachment | Detached |
| Cooling Type | Central Air Conditioning |
| Exterior Finish | Aluminum Siding |
| Foundation Type | Concrete |
| Heating Fuel | Natural Gas |
| Heating Type | Forced Air |
| Stories Total | 2 |
| Size Interior | 700 - 1,100 Ft2 |
| Type | House |
| Utility Water | Municipal Water |
Parking
| Detached Garage | |
| Garage |
Land
| Acreage | No |
| Land Amenities | Golf Nearby, Park, Place Of Worship, Schools |
| Sewer | Sanitary Sewer |
| Size Depth | 176 Ft |
| Size Frontage | 80 Ft |
| Size Irregular | 80 X 176 Ft ; 80.96ft X 176.34ft X 80.39ft X 211.87ft |
| Size Total Text | 80 X 176 Ft ; 80.96ft X 176.34ft X 80.39ft X 211.87ft |
Rooms
| Level | Type | Length | Width | Dimensions |
|---|---|---|---|---|
| Second Level | Bedroom 2 | 3.17 m | 5 m | 3.17 m x 5 m |
| Second Level | Bedroom 3 | 1.96 m | 3.18 m | 1.96 m x 3.18 m |
| Ground Level | Foyer | 2.66 m | 2.1 m | 2.66 m x 2.1 m |
| Ground Level | Bedroom | 2.72 m | 2.81 m | 2.72 m x 2.81 m |
| Ground Level | Bathroom | 2.72 m | 2.81 m | 2.72 m x 2.81 m |
| Ground Level | Kitchen | 2.63 m | 2.74 m | 2.63 m x 2.74 m |
| Ground Level | Dining Room | 3.21 m | 3.09 m | 3.21 m x 3.09 m |
| Ground Level | Living Room | 3.12 m | 3.19 m | 3.12 m x 3.19 m |
https://www.realtor.ca/real-estate/29070372/294-durham-street-s-centre-hastings-centre-hastings
Contact Us
Contact us for more information
Ken Gorman
Salesperson
Exit Realty Group
Quinte Mall Office Tower 100 Bell Boulevard #200
Belleville, Ontario K8P 4Y7
Quinte Mall Office Tower 100 Bell Boulevard #200
Belleville, Ontario K8P 4Y7
(613) 966-9400
(613) 966-0500
www.exitrealtygroup.ca/

