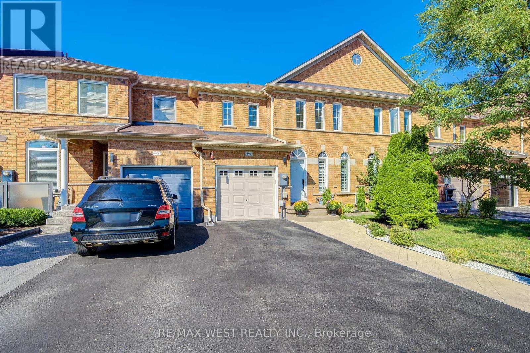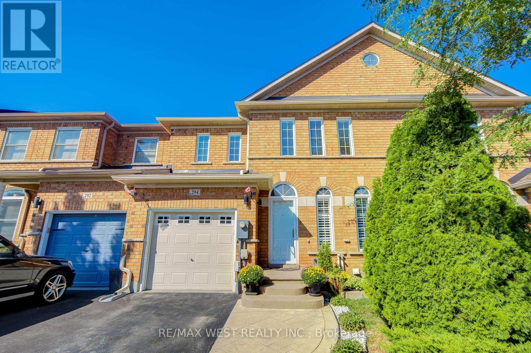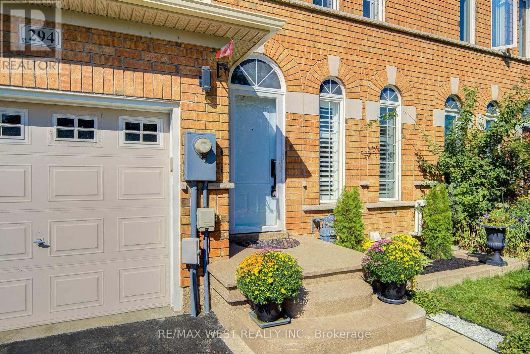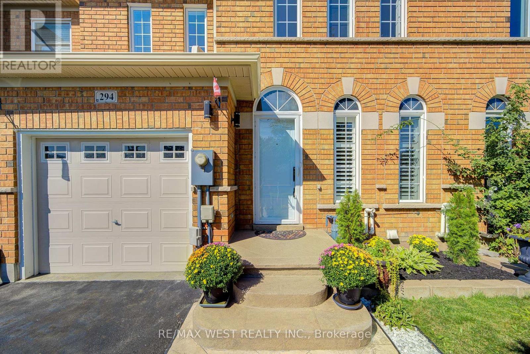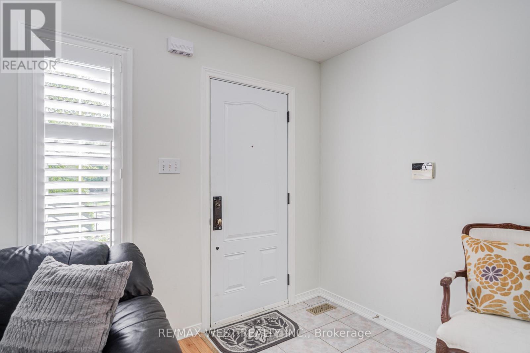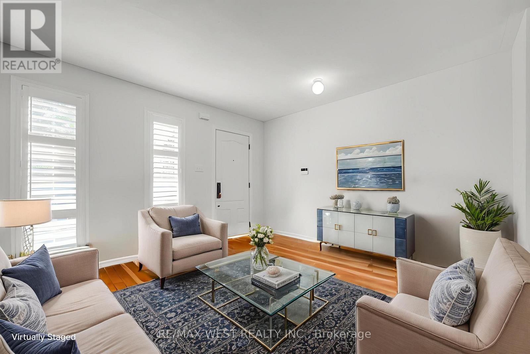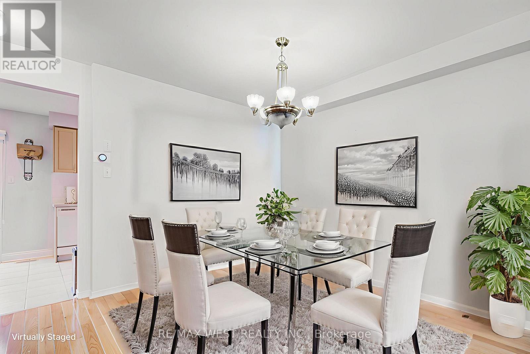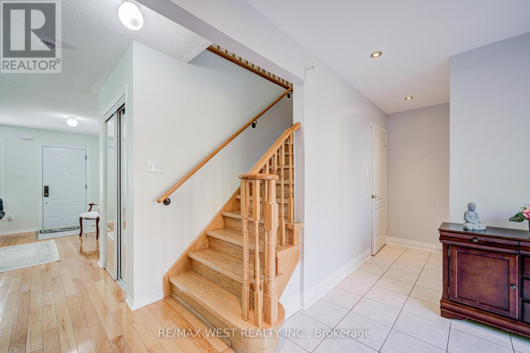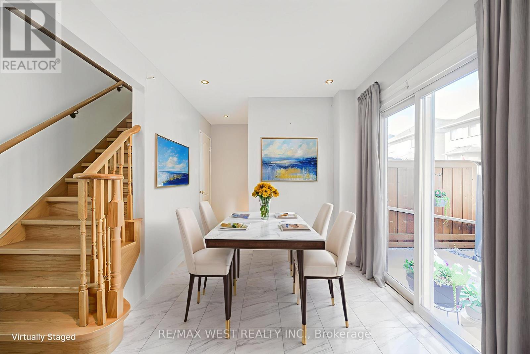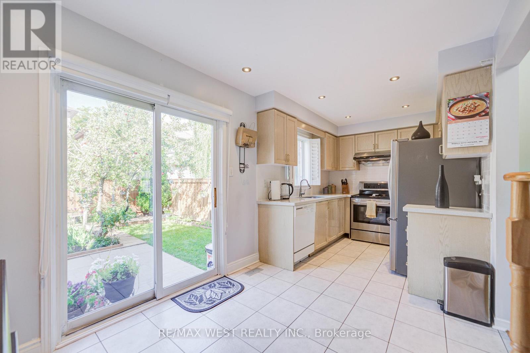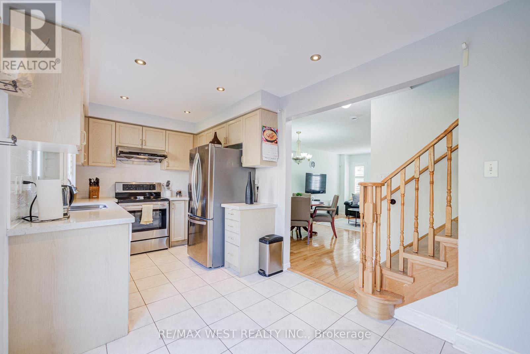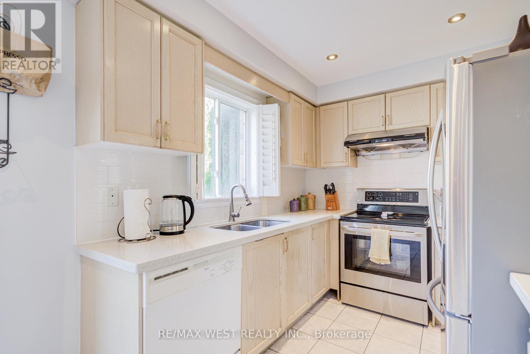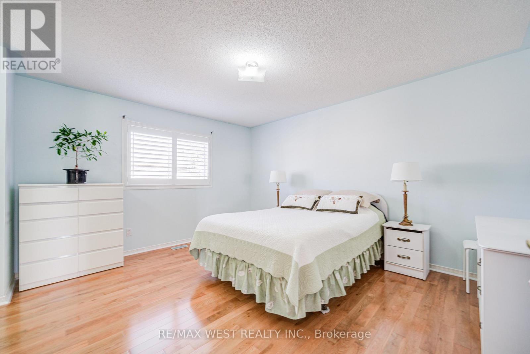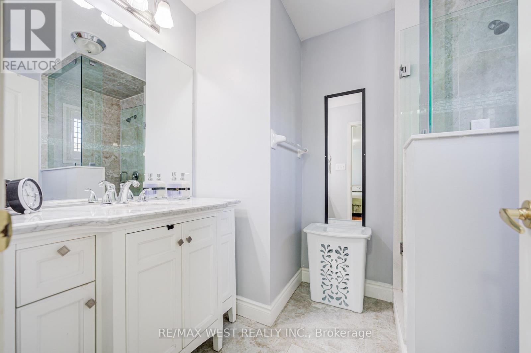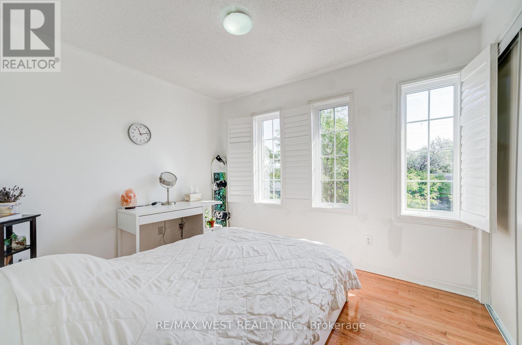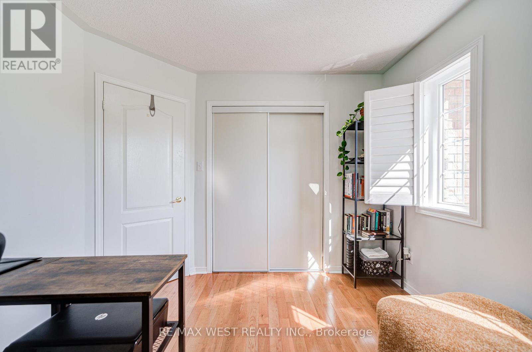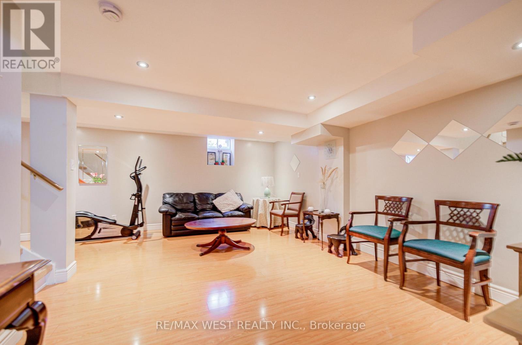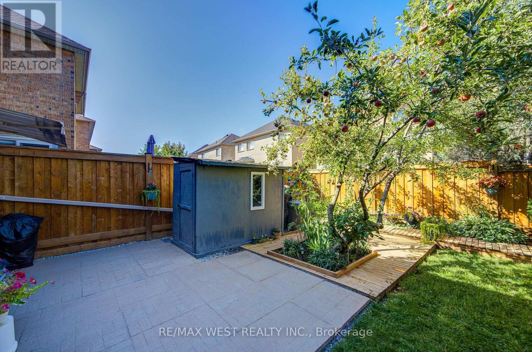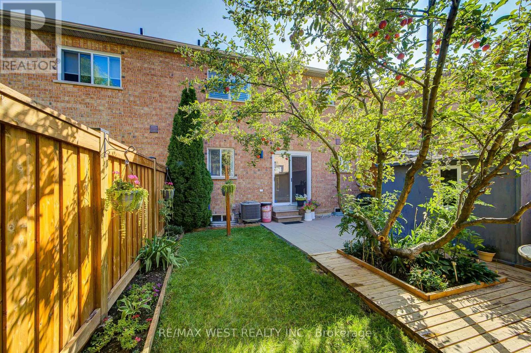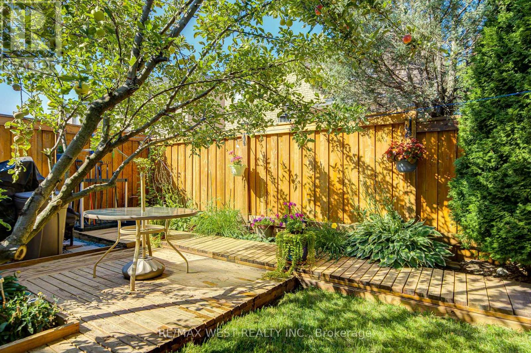294 Hawkview Boulevard Vaughan, Ontario L4H 2G7
3 Bedroom
3 Bathroom
1,100 - 1,500 ft2
Central Air Conditioning
Forced Air
$960,000
Welcome to 294 Hawkview Blvd. This quaint townhouse is ideal for a first-time home buyer or empty nester. Offering spacious living and dining rooms, with a family size kitchen with a walkout to a picturesque backyard... Perfect for relaxing and enjoying nature. Conveniently located close to Hwy 400, Vaughan Mills Mall, new Cortellucci Hospital, various eateries and grocery stores, and several other amenities. (id:50886)
Open House
This property has open houses!
September
15
Monday
Starts at:
2:00 pm
Ends at:4:00 pm
September
20
Saturday
Starts at:
2:00 pm
Ends at:4:00 pm
Property Details
| MLS® Number | N12403268 |
| Property Type | Single Family |
| Community Name | Vellore Village |
| Equipment Type | Water Heater, Furnace |
| Features | Carpet Free |
| Parking Space Total | 3 |
| Rental Equipment Type | Water Heater, Furnace |
Building
| Bathroom Total | 3 |
| Bedrooms Above Ground | 3 |
| Bedrooms Total | 3 |
| Appliances | Dishwasher, Dryer, Stove, Washer, Window Coverings, Refrigerator |
| Basement Development | Finished |
| Basement Type | N/a (finished) |
| Construction Style Attachment | Attached |
| Cooling Type | Central Air Conditioning |
| Exterior Finish | Brick |
| Flooring Type | Ceramic, Hardwood, Laminate |
| Foundation Type | Concrete |
| Half Bath Total | 1 |
| Heating Fuel | Natural Gas |
| Heating Type | Forced Air |
| Stories Total | 2 |
| Size Interior | 1,100 - 1,500 Ft2 |
| Type | Row / Townhouse |
| Utility Water | Municipal Water |
Parking
| Attached Garage | |
| Garage |
Land
| Acreage | No |
| Sewer | Sanitary Sewer |
| Size Depth | 82 Ft |
| Size Frontage | 24 Ft ,8 In |
| Size Irregular | 24.7 X 82 Ft |
| Size Total Text | 24.7 X 82 Ft |
Rooms
| Level | Type | Length | Width | Dimensions |
|---|---|---|---|---|
| Second Level | Primary Bedroom | 4.29 m | 3.71 m | 4.29 m x 3.71 m |
| Second Level | Bedroom 2 | 3.3 m | 2.77 m | 3.3 m x 2.77 m |
| Second Level | Bedroom 3 | 3.1 m | 3 m | 3.1 m x 3 m |
| Basement | Recreational, Games Room | 6.88 m | 5.41 m | 6.88 m x 5.41 m |
| Main Level | Kitchen | 5.44 m | 2.49 m | 5.44 m x 2.49 m |
| Main Level | Dining Room | 3.96 m | 2.64 m | 3.96 m x 2.64 m |
| Main Level | Living Room | 3.96 m | 3.56 m | 3.96 m x 3.56 m |
Contact Us
Contact us for more information
Lucy Sallal
Broker
RE/MAX West Realty Inc.
9-1 Queensgate Boulevard
Bolton, Ontario L7E 2X7
9-1 Queensgate Boulevard
Bolton, Ontario L7E 2X7
(905) 857-7653
(905) 857-7671
www.remaxwest.com/

