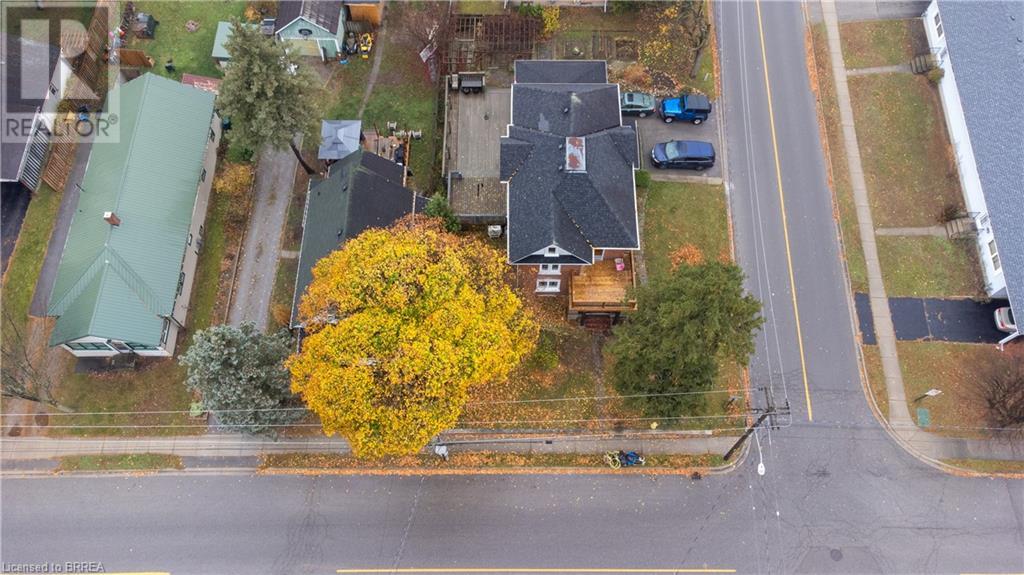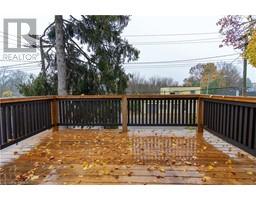294 Main Street Delhi, Ontario N4B 2M7
2 Bedroom
1 Bathroom
2080 sqft
2 Level
Wall Unit
Heat Pump
$2,250 Monthly
Discover this inviting upper unit rental in the heart of Delhi, Ontario! Perfect for families, students, or professionals, this spacious home offers a bright living area with a private balcony, 2 large bedrooms, and a versatile loft that can be used as an office or extra living space. With 2 dedicated parking spots, water and gas shared 50/50, and separate hydro, this unit combines comfort with convenience. Located close to all amenities, it’s ready for tenants who will treat it like home. Schedule a viewing today! (id:50886)
Property Details
| MLS® Number | 40676264 |
| Property Type | Single Family |
| AmenitiesNearBy | Park, Schools |
| ParkingSpaceTotal | 2 |
Building
| BathroomTotal | 1 |
| BedroomsAboveGround | 2 |
| BedroomsTotal | 2 |
| Appliances | Dryer, Refrigerator, Stove |
| ArchitecturalStyle | 2 Level |
| BasementType | None |
| ConstructionStyleAttachment | Detached |
| CoolingType | Wall Unit |
| ExteriorFinish | Brick |
| FireProtection | None |
| HeatingType | Heat Pump |
| StoriesTotal | 2 |
| SizeInterior | 2080 Sqft |
| Type | House |
| UtilityWater | Municipal Water |
Parking
| Attached Garage |
Land
| Acreage | No |
| LandAmenities | Park, Schools |
| Sewer | Municipal Sewage System |
| SizeFrontage | 78 Ft |
| SizeTotalText | Under 1/2 Acre |
| ZoningDescription | R3 |
Rooms
| Level | Type | Length | Width | Dimensions |
|---|---|---|---|---|
| Second Level | 3pc Bathroom | Measurements not available | ||
| Second Level | Bedroom | 12'0'' x 10'3'' | ||
| Second Level | Bedroom | 13'0'' x 12'3'' | ||
| Second Level | Kitchen | 8'10'' x 9'3'' | ||
| Second Level | Living Room | 14'4'' x 13'6'' | ||
| Third Level | Loft | 41'6'' x 13'3'' |
https://www.realtor.ca/real-estate/27642251/294-main-street-delhi
Interested?
Contact us for more information
Linh Chao
Salesperson
Royal LePage Brant Realty
80 Brant Avenue, Suite 1001-Unita
Brantford, Ontario N3T 3H1
80 Brant Avenue, Suite 1001-Unita
Brantford, Ontario N3T 3H1





















