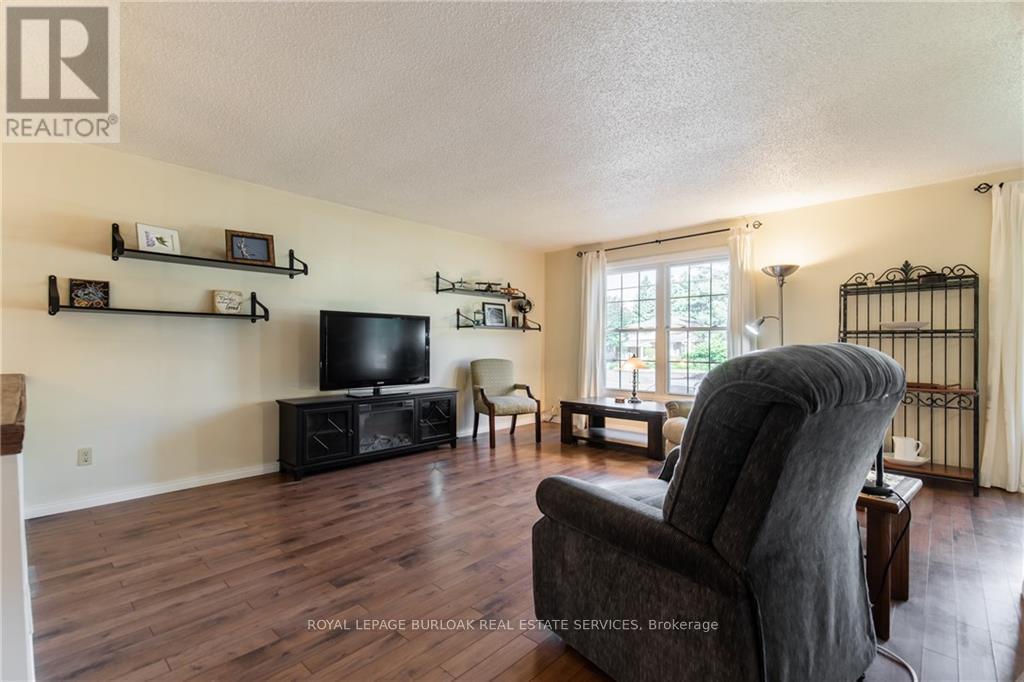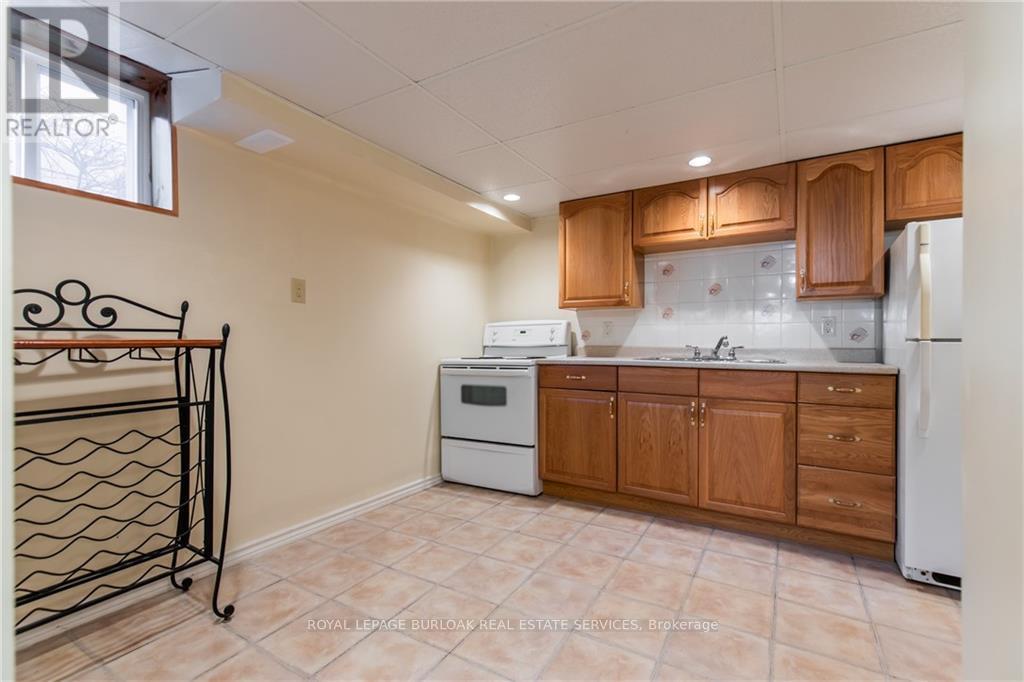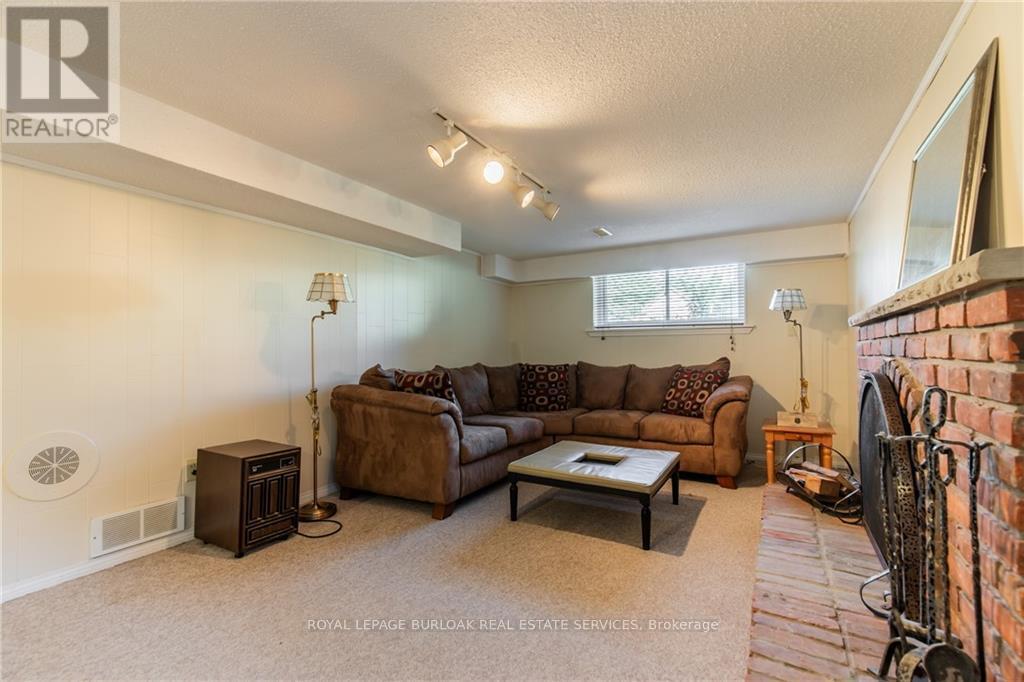294 Parkside Drive Hamilton (Waterdown), Ontario L0R 2H0
$899,900
This beautifully maintained raised bungalow offers 4 bedrooms, 2 bathrooms, and 2 kitchens, along with a separate entrance to the basementideal for investors or families with in-laws. Notable features include a deep 120 ft lot, single-car garage, double-car driveway, and excellent curb appeal. The well-designed layout provides plenty of potential to personalize. Situated in the heart of Waterdown, this home is just steps from Waterdown Memorial Park, offering scenic walking trails, community events, and wintertime outdoor skating. It's also conveniently located near schools, grocery stores like Fortinos and Sobeys, and a variety of restaurants. Book your private showing today! (id:50886)
Property Details
| MLS® Number | X9310577 |
| Property Type | Single Family |
| Community Name | Waterdown |
| AmenitiesNearBy | Park |
| ParkingSpaceTotal | 5 |
Building
| BathroomTotal | 2 |
| BedroomsAboveGround | 3 |
| BedroomsBelowGround | 1 |
| BedroomsTotal | 4 |
| Appliances | Dishwasher, Dryer, Refrigerator, Stove, Washer, Window Coverings |
| ArchitecturalStyle | Raised Bungalow |
| BasementDevelopment | Finished |
| BasementType | Full (finished) |
| ConstructionStyleAttachment | Detached |
| CoolingType | Central Air Conditioning |
| ExteriorFinish | Brick, Vinyl Siding |
| FoundationType | Unknown |
| HeatingFuel | Natural Gas |
| HeatingType | Forced Air |
| StoriesTotal | 1 |
| Type | House |
| UtilityWater | Municipal Water |
Parking
| Attached Garage |
Land
| Acreage | No |
| LandAmenities | Park |
| Sewer | Sanitary Sewer |
| SizeDepth | 120 Ft |
| SizeFrontage | 50 Ft |
| SizeIrregular | 50 X 120 Ft |
| SizeTotalText | 50 X 120 Ft |
Rooms
| Level | Type | Length | Width | Dimensions |
|---|---|---|---|---|
| Basement | Laundry Room | 3.53 m | 2.06 m | 3.53 m x 2.06 m |
| Basement | Recreational, Games Room | 3.45 m | 8.03 m | 3.45 m x 8.03 m |
| Basement | Kitchen | 3.4 m | 3.2 m | 3.4 m x 3.2 m |
| Basement | Bedroom 4 | 2.78 m | 5.21 m | 2.78 m x 5.21 m |
| Basement | Utility Room | 4.22 m | 7.32 m | 4.22 m x 7.32 m |
| Main Level | Living Room | 4.55 m | 5.23 m | 4.55 m x 5.23 m |
| Main Level | Dining Room | 2.82 m | 3.63 m | 2.82 m x 3.63 m |
| Main Level | Kitchen | 2.74 m | 3.66 m | 2.74 m x 3.66 m |
| Main Level | Primary Bedroom | 4.52 m | 2.74 m | 4.52 m x 2.74 m |
| Main Level | Bedroom 2 | 3.4 m | 2.82 m | 3.4 m x 2.82 m |
| Main Level | Bedroom 3 | 2.74 m | 3.78 m | 2.74 m x 3.78 m |
https://www.realtor.ca/real-estate/27393643/294-parkside-drive-hamilton-waterdown-waterdown
Interested?
Contact us for more information
Brooke Hicks
Broker
2025 Maria St #4a
Burlington, Ontario L7R 0G6
Austa Meunier
Salesperson
2025 Maria St #4a
Burlington, Ontario L7R 0G6



























































