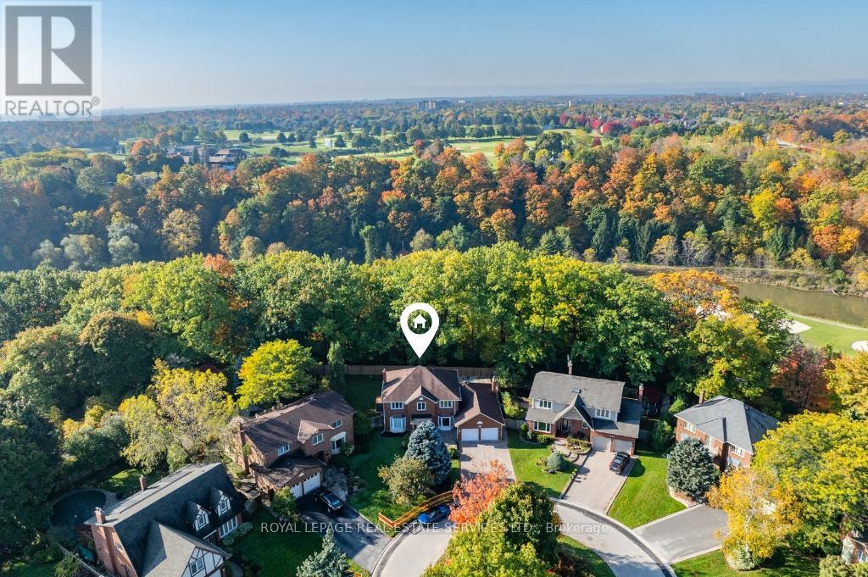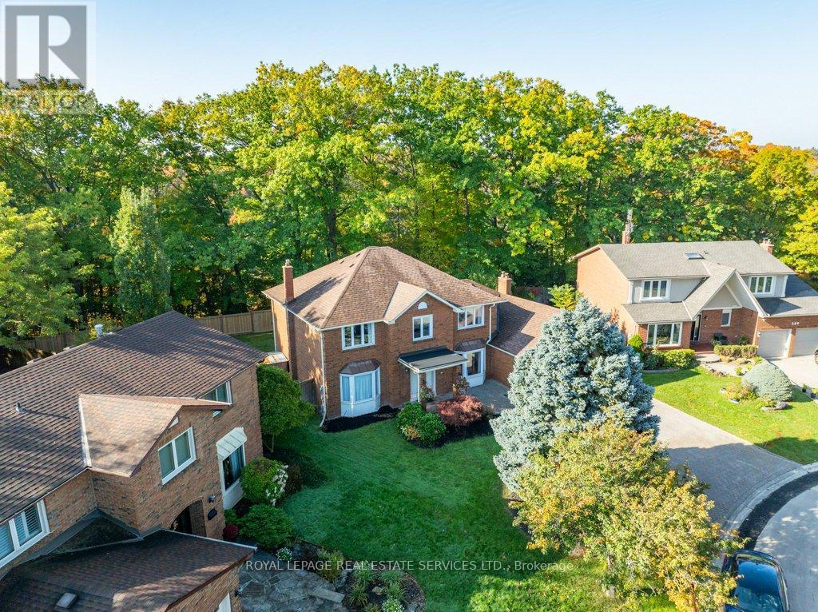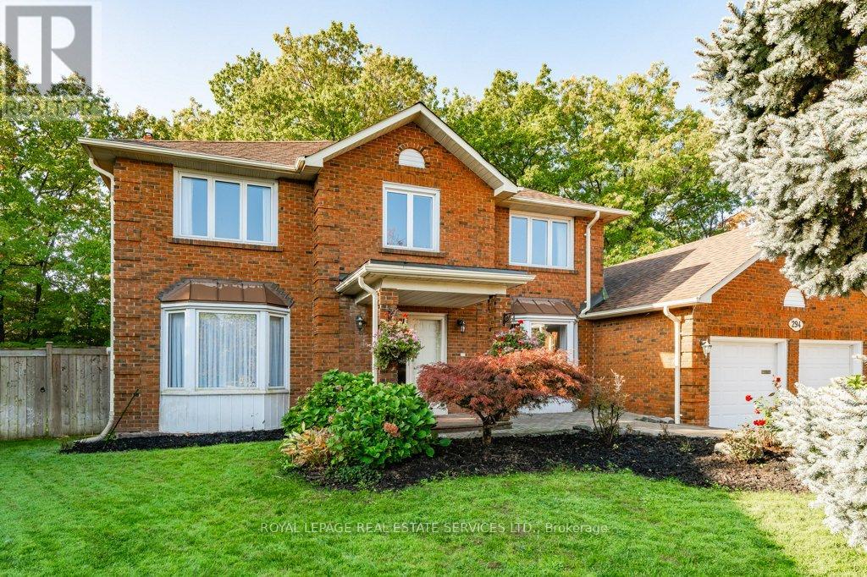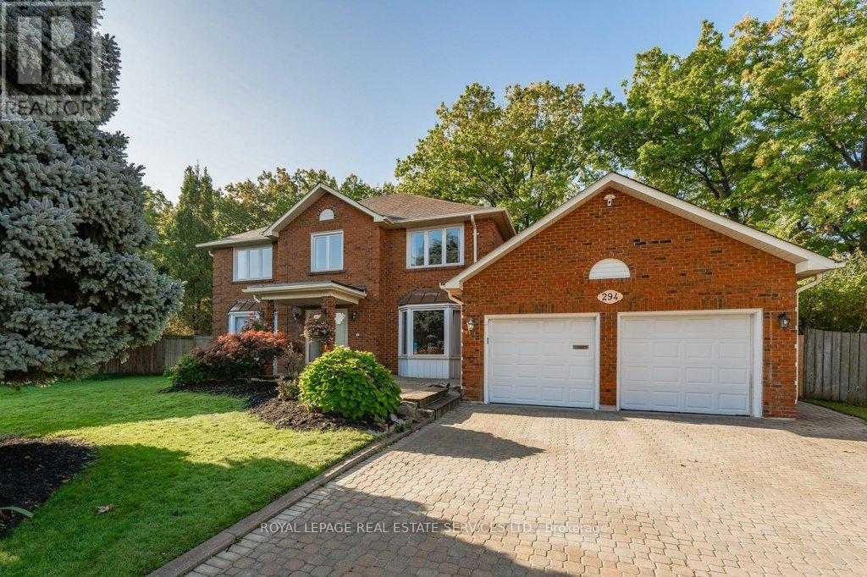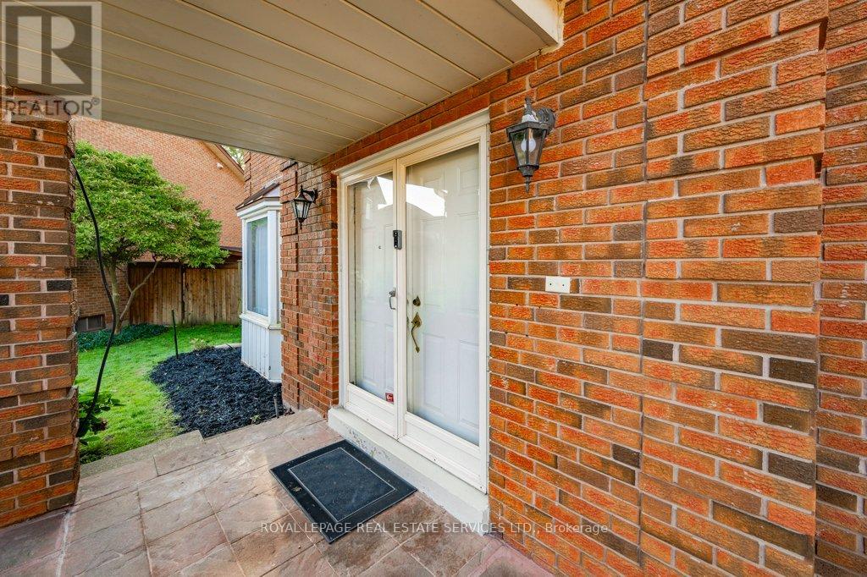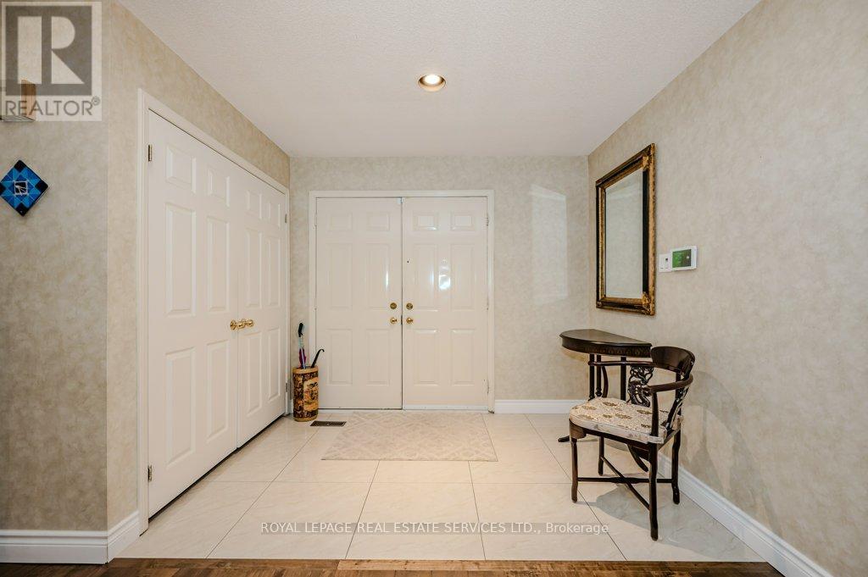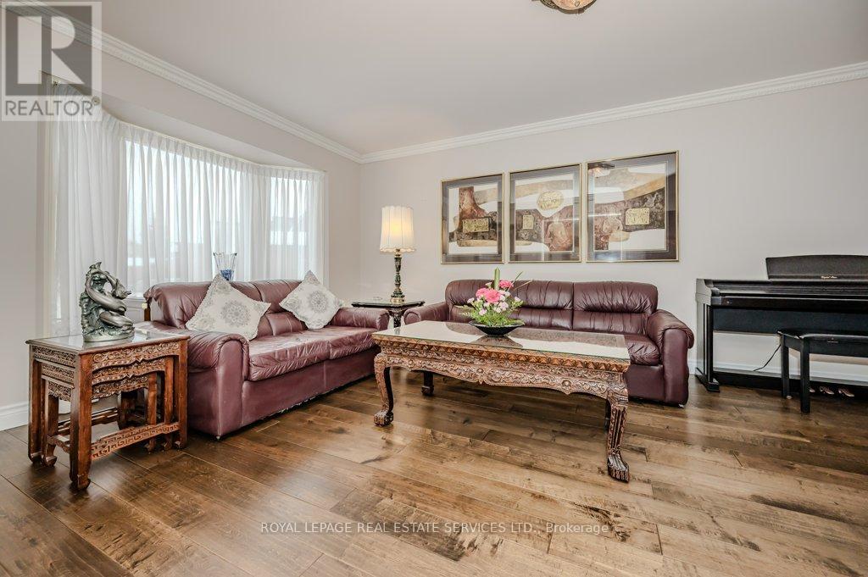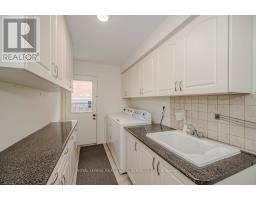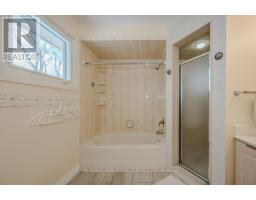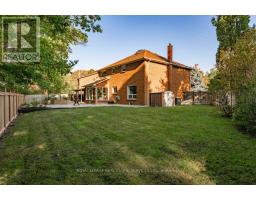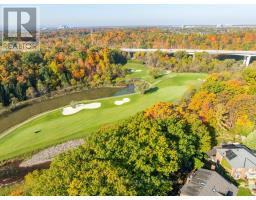294 Rambler Court Oakville, Ontario L6H 3A6
$2,180,000
Experience unparalleled privacy backing onto the picturesque Sixteen Mile Creek! This is a rare opportunity - original owner, first time offered! Nestled on a premium pie-shaped lot at the end of a quiet cul-de-sac, this exquisitely maintained executive residence blends elegant living with everyday comfort. Step inside to discover hand-scraped hardwood flooring throughout the main level, where open concept living and dining areas set the stage for effortless entertaining. A private office provides the perfect work-from-home setup, while the family room featuring a gas fireplace and walkout to the deck creates a warm ambiance. The gourmet kitchen boasts granite countertops, built-in appliances, and a sunlit breakfast area with a second walkout to the deck. Upstairs, the primary retreat impresses with dual closets and a luxurious five-piece ensuite. Three additional bedrooms and a four-piece bath with double sinks complete the upper level. The professionally finished basement extends the living space, offering hardwood flooring, pot lights, a powder room (with rough-in for a shower), and abundant storage. Additional highlights include a beautiful hardwood staircase with wrought iron pickets and a skylight above, main floor laundry room with garage and side yard access, hand-scraped hardwood flooring throughout the upper level, new fencing (2024), and a newer roof (2016). The fully fenced backyard is a true outdoor oasis, designed for relaxation and entertaining. Unwind on the partially covered deck with built-in planters, or host summer gatherings on the stunning concrete patio - both installed in 2022. Situated in a family-friendly College Park community, this home is within walking distance of Sunningdale PS, White Oaks SS, and Sheridan College. Enjoy proximity to Oakville Golf Club, Oakville Place, shopping, dining, highways, GO Station, and essential amenities. Don't miss this Muskoka-in-the-City retreat - where nature meets convenience in the heart of Oakville! (id:50886)
Open House
This property has open houses!
2:00 pm
Ends at:4:00 pm
2:00 pm
Ends at:4:00 pm
Property Details
| MLS® Number | W12042168 |
| Property Type | Single Family |
| Community Name | 1003 - CP College Park |
| Amenities Near By | Park, Public Transit, Schools, Hospital |
| Community Features | Community Centre |
| Equipment Type | Water Heater |
| Features | Backs On Greenbelt |
| Parking Space Total | 8 |
| Rental Equipment Type | Water Heater |
| Structure | Patio(s), Deck, Porch, Shed |
Building
| Bathroom Total | 4 |
| Bedrooms Above Ground | 4 |
| Bedrooms Total | 4 |
| Age | 31 To 50 Years |
| Amenities | Fireplace(s) |
| Appliances | Garage Door Opener Remote(s), Oven - Built-in, Water Purifier, Central Vacuum |
| Basement Development | Finished |
| Basement Type | Full (finished) |
| Construction Style Attachment | Detached |
| Cooling Type | Central Air Conditioning |
| Exterior Finish | Brick |
| Fireplace Present | Yes |
| Fireplace Total | 1 |
| Flooring Type | Hardwood, Tile |
| Foundation Type | Poured Concrete |
| Half Bath Total | 2 |
| Heating Fuel | Natural Gas |
| Heating Type | Forced Air |
| Stories Total | 2 |
| Size Interior | 2,500 - 3,000 Ft2 |
| Type | House |
| Utility Water | Municipal Water |
Parking
| Attached Garage |
Land
| Acreage | No |
| Land Amenities | Park, Public Transit, Schools, Hospital |
| Landscape Features | Landscaped |
| Sewer | Sanitary Sewer |
| Size Depth | 100 Ft ,1 In |
| Size Frontage | 47 Ft ,9 In |
| Size Irregular | 47.8 X 100.1 Ft |
| Size Total Text | 47.8 X 100.1 Ft |
| Zoning Description | Rl2-0 |
Rooms
| Level | Type | Length | Width | Dimensions |
|---|---|---|---|---|
| Second Level | Bedroom 3 | 3.56 m | 3.99 m | 3.56 m x 3.99 m |
| Second Level | Bedroom 4 | 3.51 m | 4.17 m | 3.51 m x 4.17 m |
| Second Level | Bathroom | 2.41 m | 2.59 m | 2.41 m x 2.59 m |
| Second Level | Primary Bedroom | 3.56 m | 6.73 m | 3.56 m x 6.73 m |
| Second Level | Bedroom 2 | 3.51 m | 4.47 m | 3.51 m x 4.47 m |
| Basement | Recreational, Games Room | 13.67 m | 11.91 m | 13.67 m x 11.91 m |
| Basement | Bathroom | 1.88 m | 2.9 m | 1.88 m x 2.9 m |
| Basement | Other | 7.9 m | 9.42 m | 7.9 m x 9.42 m |
| Main Level | Living Room | 3.51 m | 6.2 m | 3.51 m x 6.2 m |
| Main Level | Dining Room | 4.24 m | 3.4 m | 4.24 m x 3.4 m |
| Main Level | Kitchen | 3.43 m | 3.45 m | 3.43 m x 3.45 m |
| Main Level | Eating Area | 3.07 m | 5.72 m | 3.07 m x 5.72 m |
| Main Level | Family Room | 6.07 m | 3.94 m | 6.07 m x 3.94 m |
| Main Level | Office | 3.48 m | 4.7 m | 3.48 m x 4.7 m |
| Main Level | Laundry Room | 3.76 m | 1.98 m | 3.76 m x 1.98 m |
| Main Level | Bathroom | 1.5 m | 1.65 m | 1.5 m x 1.65 m |
Utilities
| Cable | Available |
| Sewer | Installed |
Contact Us
Contact us for more information
Dan Cooper
Broker
www.dancooper.com/
www.facebook.com/dancoopergroup/
www.twitter.com/DanCooperTV
www.linkedin.com/in/dancoopergroup/
251 North Service Rd #102
Oakville, Ontario L6M 3E7
(905) 338-3737
(905) 338-7351
Jeff Monsinger
Broker
251 North Service Rd #102
Oakville, Ontario L6M 3E7
(905) 338-3737
(905) 338-7351

