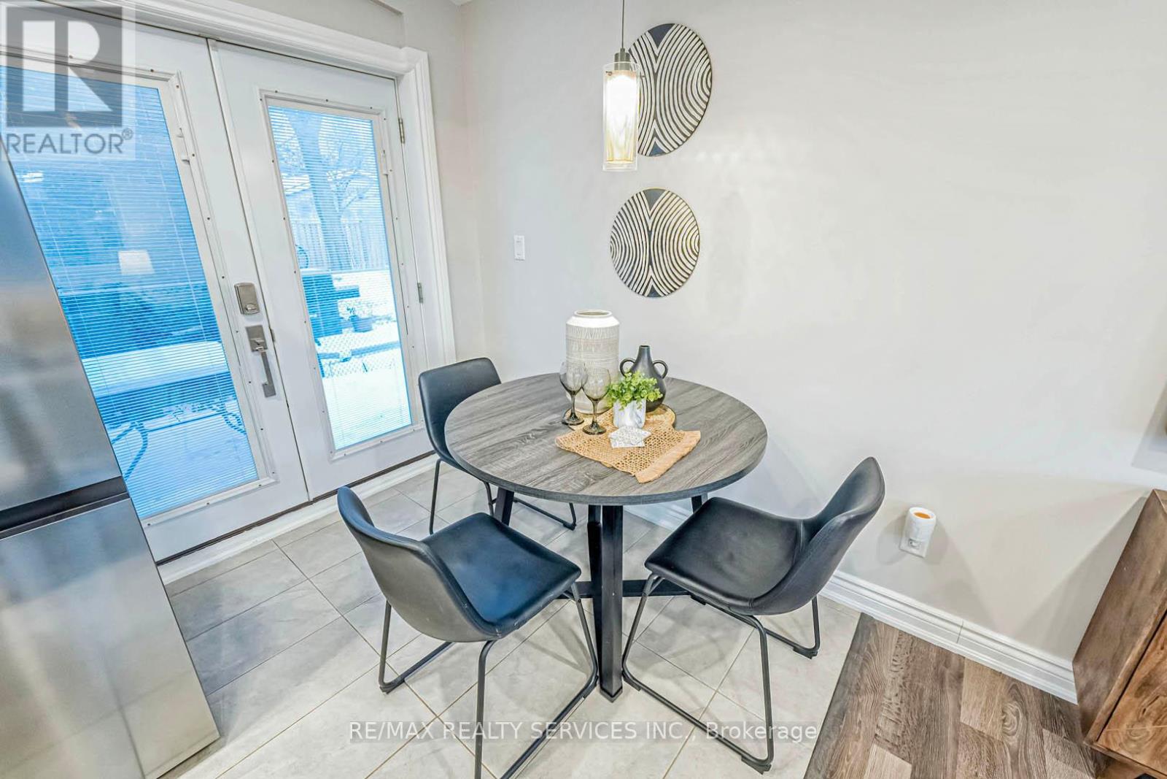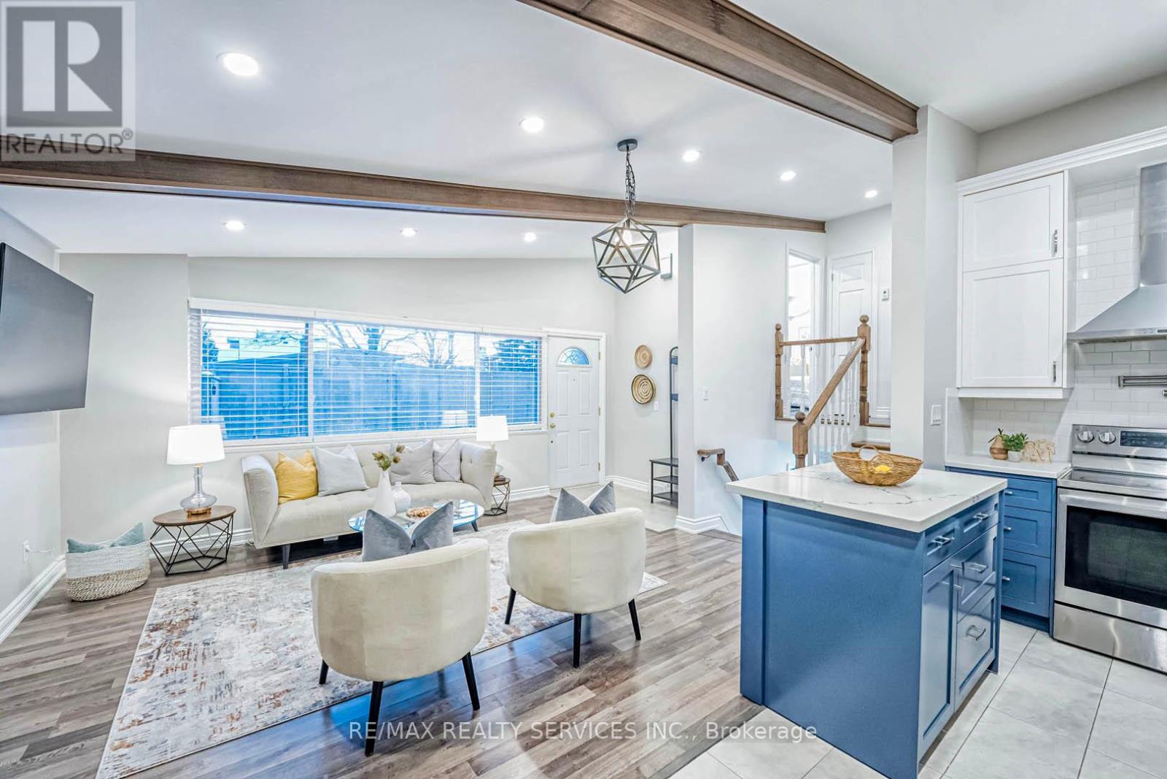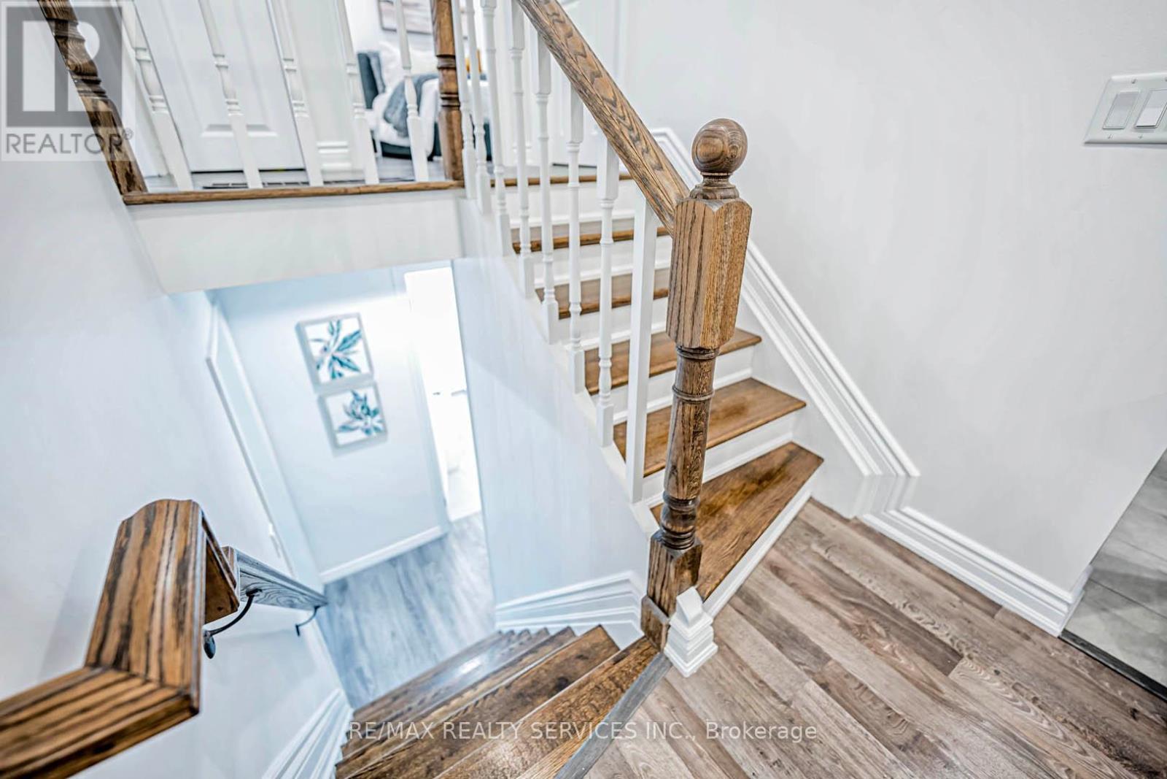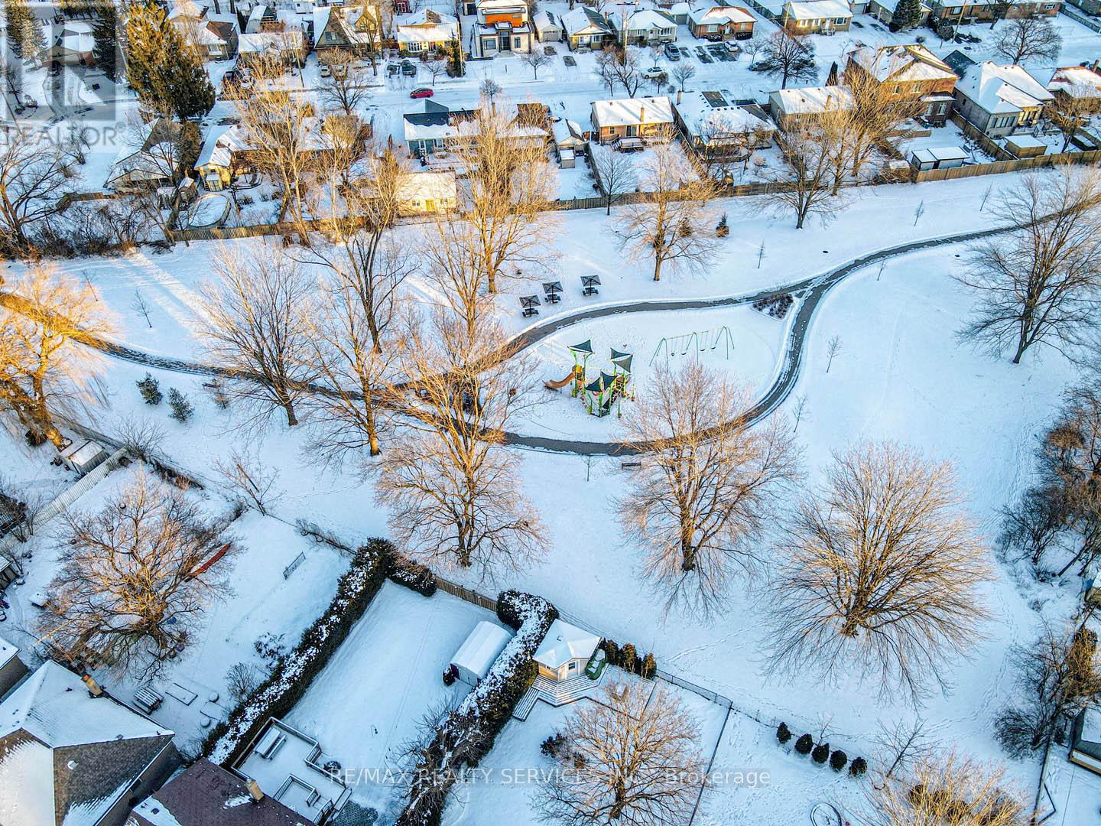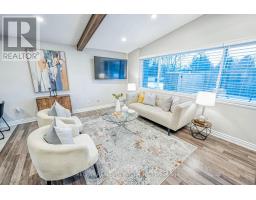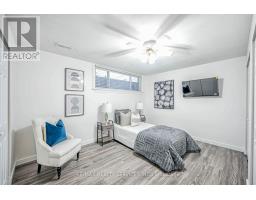294 Steeles Avenue E Milton, Ontario L9T 1Y4
$849,900
Absolutely Stunning Detached Home In The Heart Of Mountain View/old Milton Situated On A Premium Lot, Turnkey Ready To Move In! Upon Entry, You Will Be Greeted To Vaulted Ceilings, Upgraded Flooring, Exposed Beams That Show Amazing Character. The Open-concept Layout Features A Sunlit Living Room And An Upgraded Kitchen With Stainless Steel Appliances And A Center Island. Upstairs, Find Two Spacious Bedrooms And An Upgraded Bathroom, While The Finished Basement, Complete With Building Permits, Provides Additional Entertainment Space Or A Third Bedroom With Large Windows And A 3-piece Bathroom. Every Aspect Of This Home Has Been Upgraded In The Past Two Years. Situated On A Large, Private Lot With A Fully Fenced Yard, A Massive Driveway, A Garage, And Potential For A Garden Suite, This Home Is Perfect For Modern Living. Located In A Family-friendly Neighborhood, It Offers Easy Access To Downtown Milton, Top-rated Schools, Milton District Hospital, Public Transportation, Milton Go Station, And Highway 401. Discover Your Perfect Home In The Heart Of This Vibrant Community! **** EXTRAS **** Upgraded Exterior Curb Appeal With Premium Stain, Upgraded Gutters Soffit And Fascia And Shingles Done On 2024! Fully Fenced Yard With A Garage And Large Lot. Pot Lights Throughout, Upgraded Living Fixtures, And Open Concept Layout. (id:50886)
Property Details
| MLS® Number | W11925774 |
| Property Type | Single Family |
| Community Name | Old Milton |
| AmenitiesNearBy | Hospital, Park, Public Transit |
| Features | Conservation/green Belt, Carpet Free |
| ParkingSpaceTotal | 5 |
| Structure | Patio(s) |
Building
| BathroomTotal | 2 |
| BedroomsAboveGround | 2 |
| BedroomsBelowGround | 1 |
| BedroomsTotal | 3 |
| Appliances | Range, Water Heater, Dishwasher, Dryer, Refrigerator, Stove, Washer, Window Coverings |
| BasementDevelopment | Finished |
| BasementType | N/a (finished) |
| ConstructionStyleAttachment | Detached |
| ConstructionStyleSplitLevel | Sidesplit |
| CoolingType | Central Air Conditioning |
| ExteriorFinish | Brick, Vinyl Siding |
| FireProtection | Smoke Detectors |
| FlooringType | Ceramic, Laminate |
| FoundationType | Block |
| HeatingFuel | Natural Gas |
| HeatingType | Forced Air |
| Type | House |
| UtilityWater | Municipal Water |
Parking
| Detached Garage |
Land
| Acreage | No |
| FenceType | Fenced Yard |
| LandAmenities | Hospital, Park, Public Transit |
| Sewer | Sanitary Sewer |
| SizeDepth | 115 Ft |
| SizeFrontage | 50 Ft |
| SizeIrregular | 50 X 115 Ft |
| SizeTotalText | 50 X 115 Ft |
Rooms
| Level | Type | Length | Width | Dimensions |
|---|---|---|---|---|
| Second Level | Primary Bedroom | 4.57 m | 3.04 m | 4.57 m x 3.04 m |
| Second Level | Bedroom | 3.04 m | 3.35 m | 3.04 m x 3.35 m |
| Basement | Recreational, Games Room | 4.64 m | 3.65 m | 4.64 m x 3.65 m |
| Main Level | Dining Room | 5.48 m | 2.23 m | 5.48 m x 2.23 m |
| Main Level | Living Room | 4.57 m | 3.73 m | 4.57 m x 3.73 m |
| Main Level | Kitchen | 5.48 m | 2.23 m | 5.48 m x 2.23 m |
Utilities
| Cable | Installed |
| Sewer | Installed |
https://www.realtor.ca/real-estate/27807536/294-steeles-avenue-e-milton-old-milton-old-milton
Interested?
Contact us for more information
Prabhjot P.j. Arora
Salesperson
295 Queen St E, Suite B
Brampton, Ontario L6W 3R1
Harry Kathpal
Salesperson
10 Kingsbridge Gdn Cir #200
Mississauga, Ontario L5R 3K7












