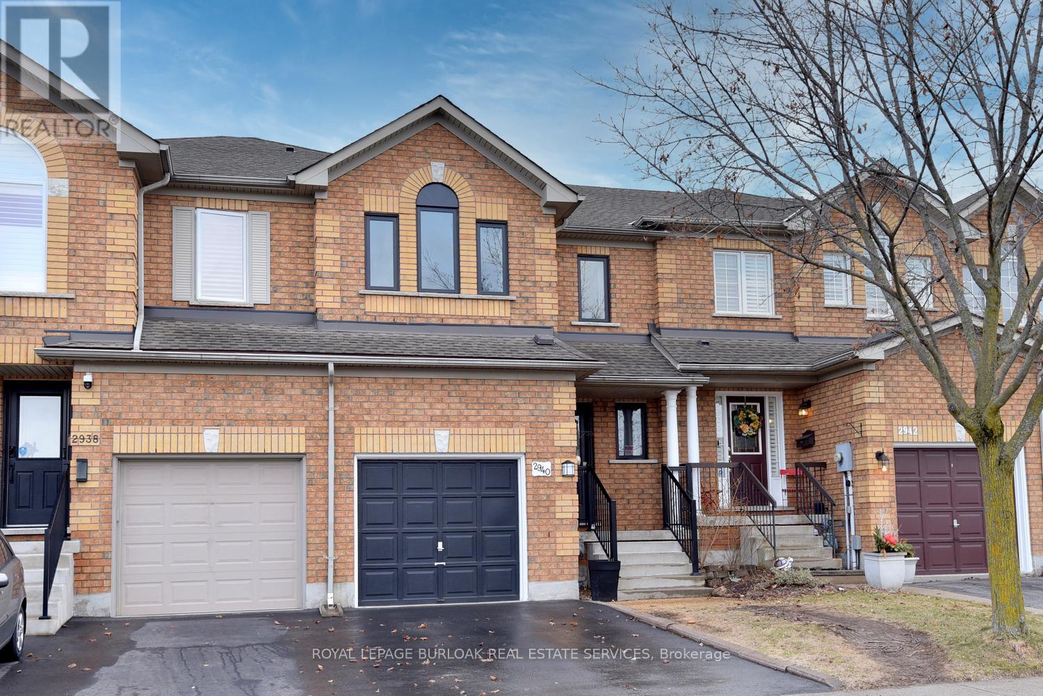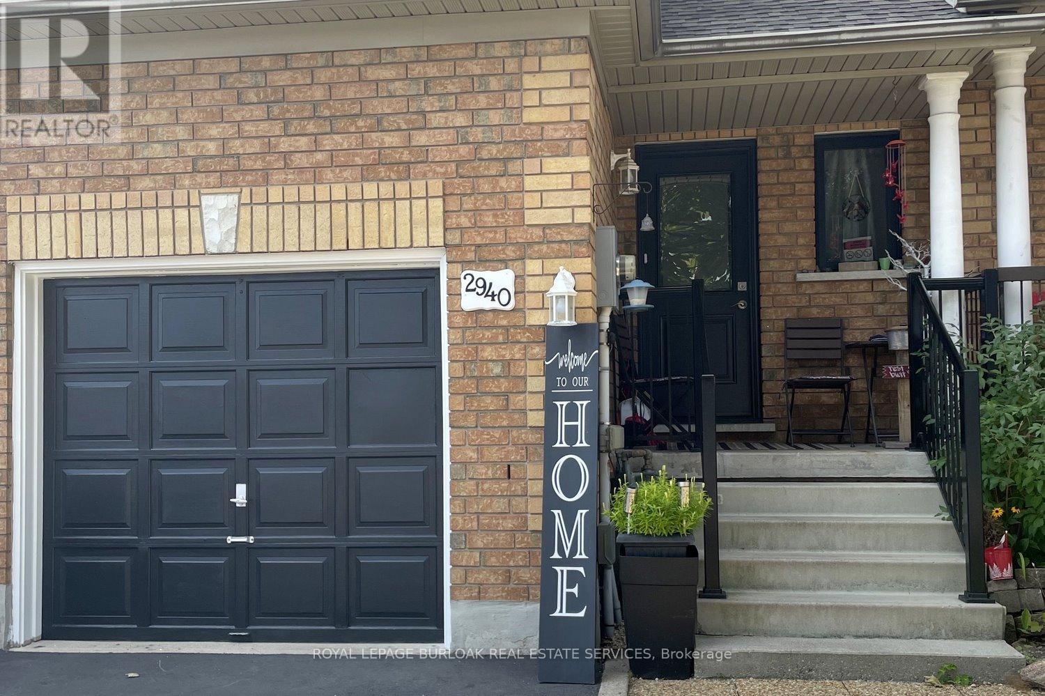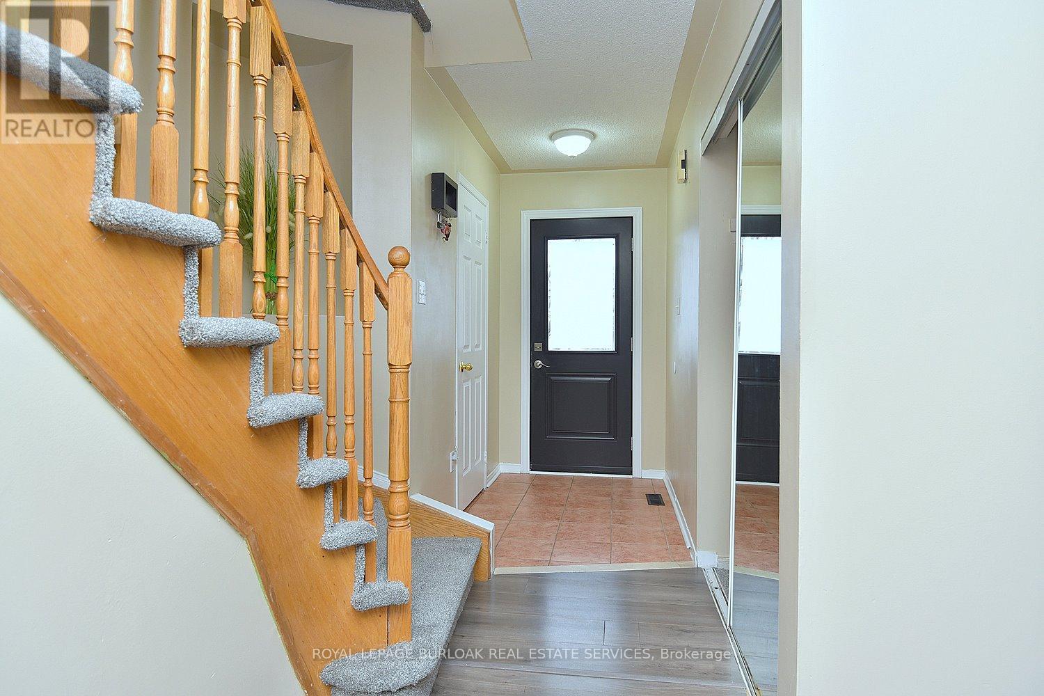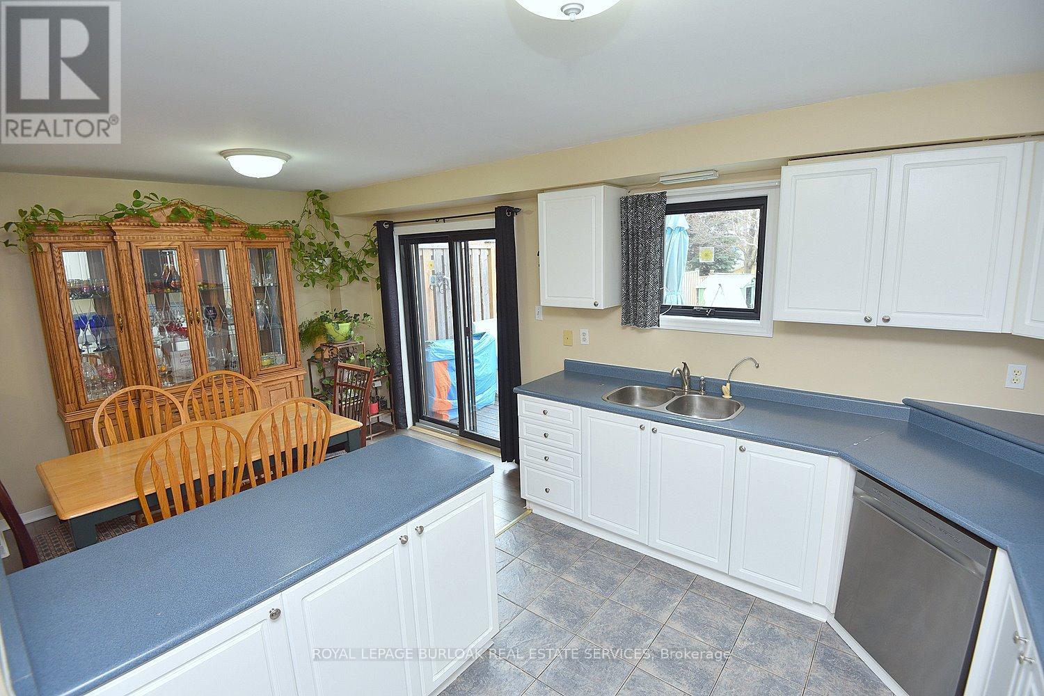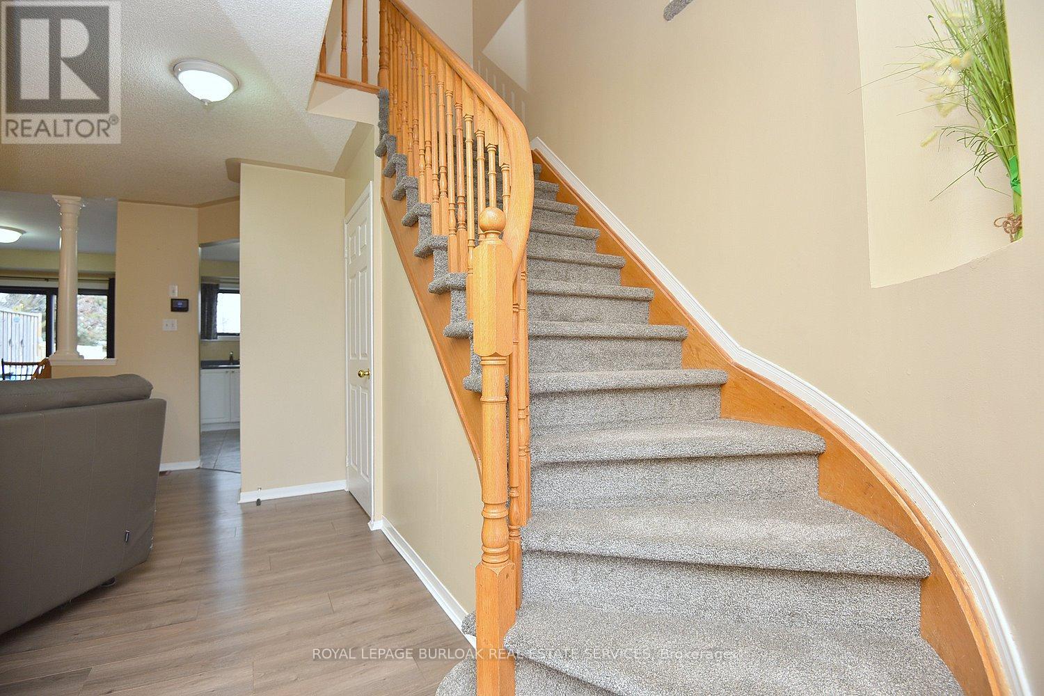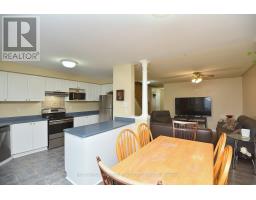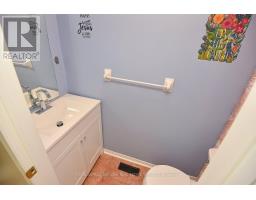2940 Addison Street Burlington, Ontario L7M 4M6
3 Bedroom
3 Bathroom
1,100 - 1,500 ft2
Central Air Conditioning
Forced Air
$859,900
Millcroft location! Freehold townhome. 3 bedrooms. 2.5 bathrooms. Large kitchen. Sliding door leads to deck (2020) with hot tub. Private yard. Carpet on stairs and bedroom level (2025). Ensuite bathtub bath fitters (2025). Reno 2 pc bathroom (2024). Windows and doors (2021-2023). Front stairs and railing (2021). Rental Furnace/air conditioner/humidifier $214 a mth (2019). Storage shed (2024). C/V (2023). (id:50886)
Open House
This property has open houses!
May
18
Sunday
Starts at:
2:00 pm
Ends at:4:00 pm
Property Details
| MLS® Number | W12042265 |
| Property Type | Single Family |
| Community Name | Rose |
| Amenities Near By | Park, Public Transit, Schools |
| Equipment Type | Water Heater |
| Features | Level Lot, Level |
| Parking Space Total | 2 |
| Rental Equipment Type | Water Heater |
Building
| Bathroom Total | 3 |
| Bedrooms Above Ground | 3 |
| Bedrooms Total | 3 |
| Age | 16 To 30 Years |
| Appliances | Hot Tub, Garage Door Opener Remote(s), Central Vacuum, Water Heater, Water Meter, Dishwasher, Dryer, Microwave, Stove, Washer, Refrigerator |
| Basement Development | Partially Finished |
| Basement Type | Full (partially Finished) |
| Construction Style Attachment | Attached |
| Cooling Type | Central Air Conditioning |
| Exterior Finish | Brick, Vinyl Siding |
| Foundation Type | Poured Concrete |
| Half Bath Total | 1 |
| Heating Fuel | Natural Gas |
| Heating Type | Forced Air |
| Stories Total | 2 |
| Size Interior | 1,100 - 1,500 Ft2 |
| Type | Row / Townhouse |
| Utility Water | Municipal Water |
Parking
| Attached Garage | |
| Garage |
Land
| Acreage | No |
| Fence Type | Fully Fenced, Fenced Yard |
| Land Amenities | Park, Public Transit, Schools |
| Sewer | Sanitary Sewer |
| Size Depth | 107 Ft ,7 In |
| Size Frontage | 19 Ft ,8 In |
| Size Irregular | 19.7 X 107.6 Ft |
| Size Total Text | 19.7 X 107.6 Ft|under 1/2 Acre |
Rooms
| Level | Type | Length | Width | Dimensions |
|---|---|---|---|---|
| Second Level | Primary Bedroom | 4.7 m | 3.25 m | 4.7 m x 3.25 m |
| Second Level | Bedroom 2 | 3.28 m | 2.97 m | 3.28 m x 2.97 m |
| Second Level | Bedroom 3 | 3.63 m | 2.64 m | 3.63 m x 2.64 m |
| Second Level | Bathroom | 2.36 m | 1.85 m | 2.36 m x 1.85 m |
| Second Level | Bathroom | 2.64 m | 1.5 m | 2.64 m x 1.5 m |
| Basement | Laundry Room | 2.57 m | 2.01 m | 2.57 m x 2.01 m |
| Basement | Utility Room | Measurements not available | ||
| Basement | Recreational, Games Room | 6.55 m | 4.55 m | 6.55 m x 4.55 m |
| Main Level | Kitchen | 2.97 m | 4.57 m | 2.97 m x 4.57 m |
| Main Level | Living Room | 4.67 m | 4.01 m | 4.67 m x 4.01 m |
| Main Level | Dining Room | 3.1 m | 2.67 m | 3.1 m x 2.67 m |
| Main Level | Bathroom | 1.85 m | 0.81 m | 1.85 m x 0.81 m |
Utilities
| Cable | Available |
| Sewer | Installed |
https://www.realtor.ca/real-estate/28075740/2940-addison-street-burlington-rose-rose
Contact Us
Contact us for more information
Heather Buchanan-Curren
Salesperson
www.heatherbc.ca/
Royal LePage Burloak Real Estate Services
2025 Maria St #4a
Burlington, Ontario L7R 0G6
2025 Maria St #4a
Burlington, Ontario L7R 0G6
(905) 849-3777
(905) 639-1683
www.royallepageburlington.ca/


