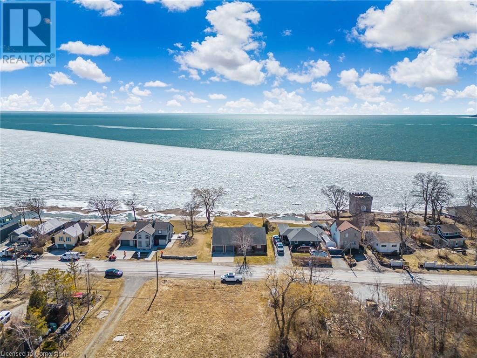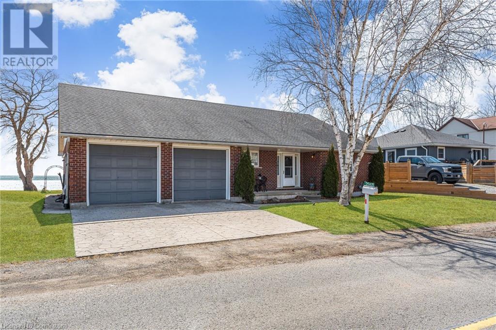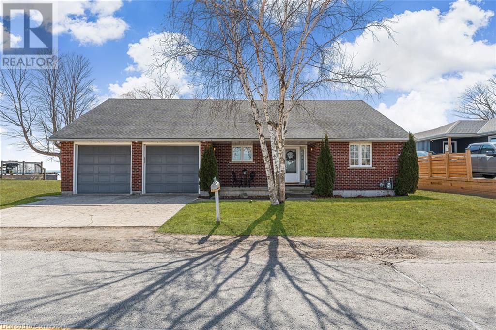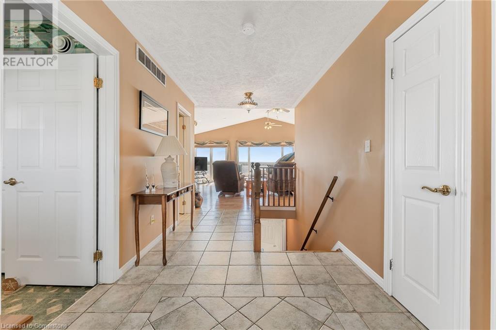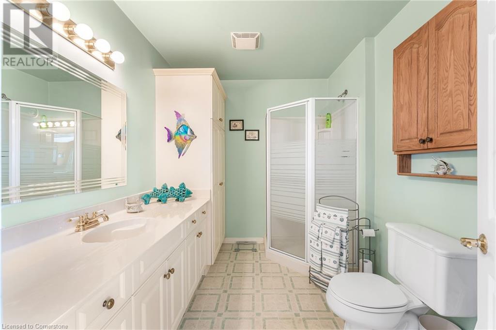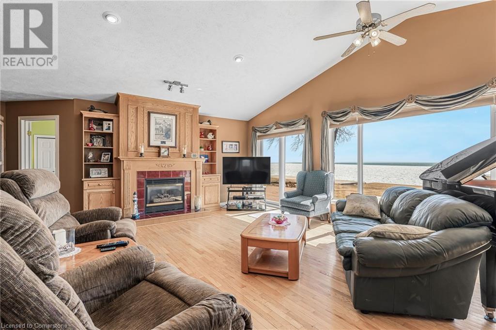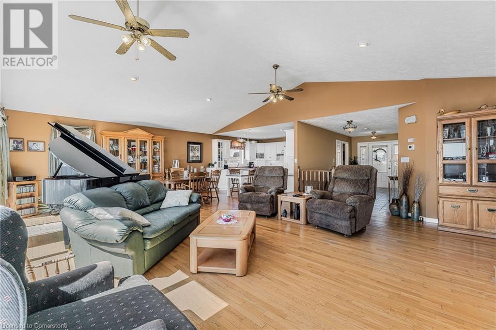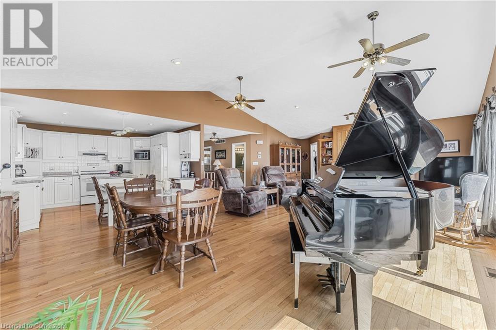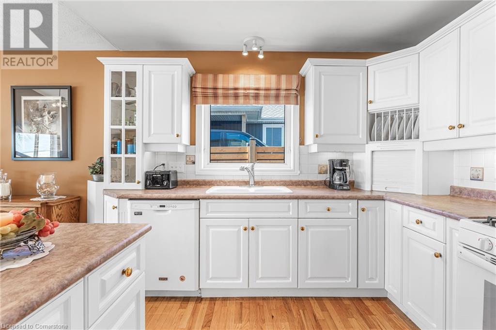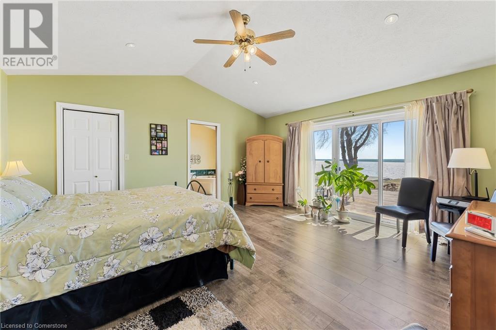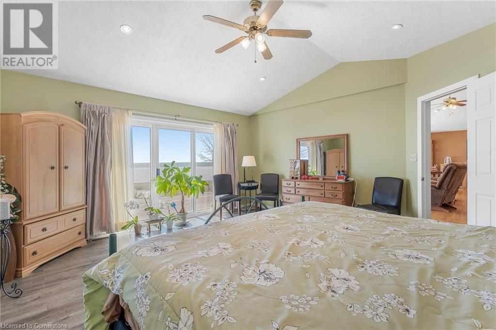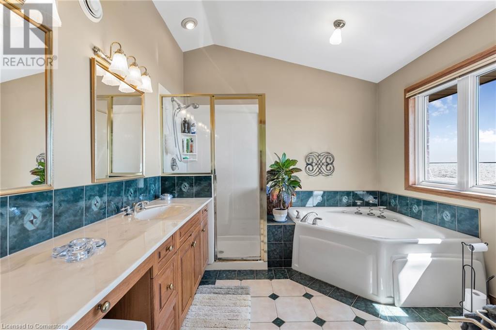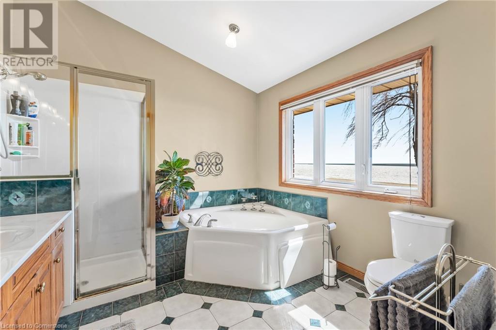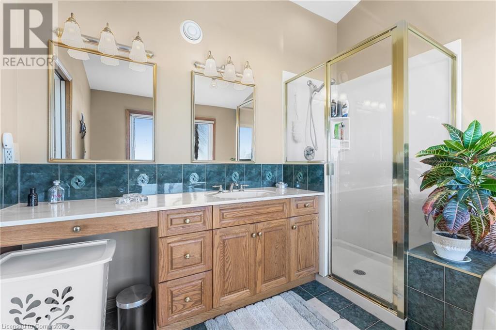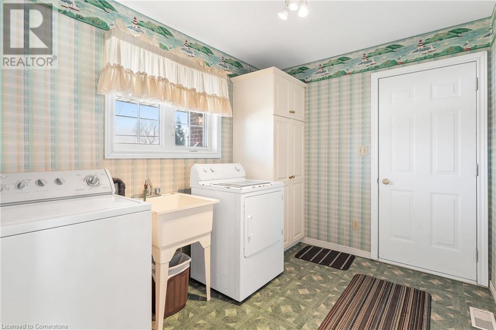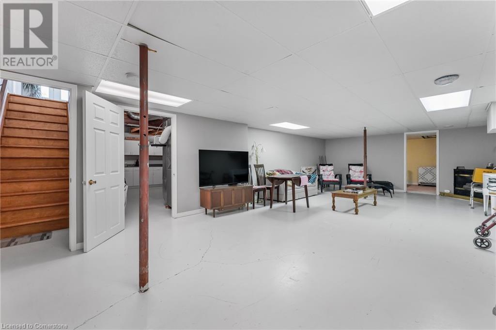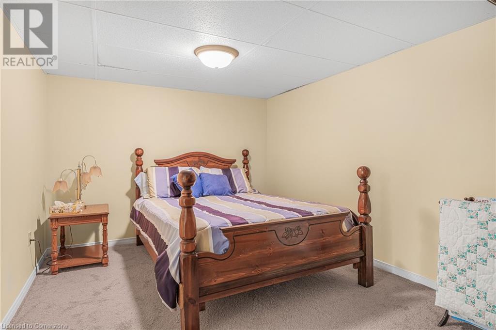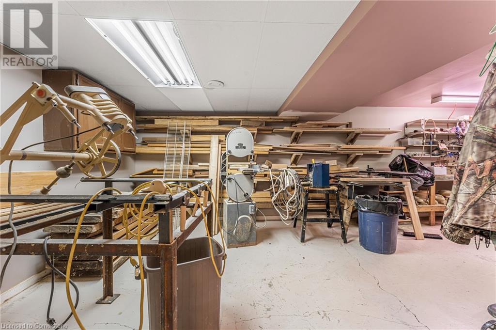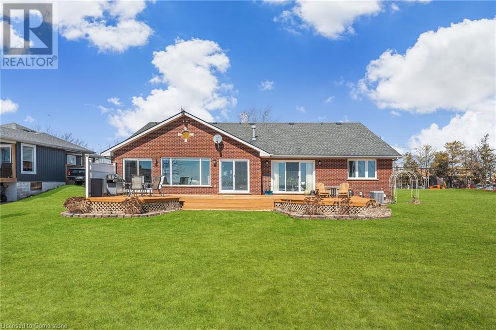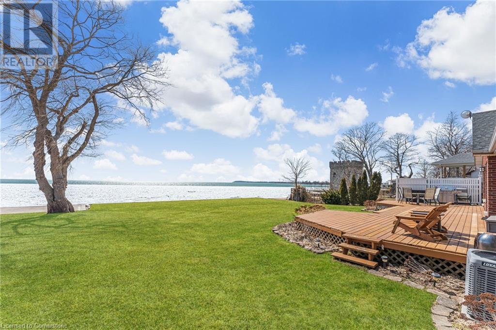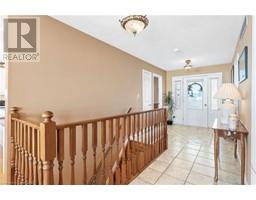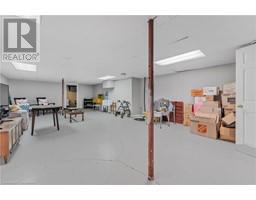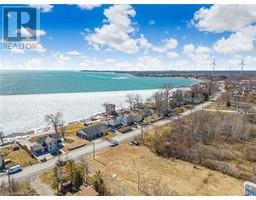2948 Northshore Drive Lowbanks, Ontario N0A 1K0
$925,000
‘They’re not making anymore waterfront properties’! Seize this rare chance to own a brick bungalow (1760sf) w/ full basement on Lake Erie’s sandy shores. Built in 1997, this gem sits on a 72’x145’ lot w/ stunning unobstructed water views. Lovingly maintained by its’ original owners, this 2 bedroom home boasts a grand living & dining area drenched in natural light from abundant windows, enhanced by a soaring cathedral ceiling. Flawless hardwood flooring thru-out and a ‘timeless’ white kitchen w/ a two tiered island & ample cabinetry. Imagine waking up to hearing the gentles waves and lake breezes? Master bedroom has cathedral ceilings, newer laminate flooring, 4pc ensuite w/ luxurious soaker tub, & patio door for access to rear deck! Rounding out the main floor is the main 3pc bath, convenient mudroom/laundry combo, and 2nd bedroom. The nearly finished full basement awaits your flooring touch! Large recroom area, utility room, possible 3rd bedroom, and a hobby room. Plus: double attached garage (22x22), stamped concrete driveway, newer A/C, n/g furnace, HWT, steel breakwall, expansive south facing decking (500+sf), etc! Realize your lake dreams – ‘there’s no life like lake life’! (id:50886)
Property Details
| MLS® Number | 40710525 |
| Property Type | Single Family |
| Amenities Near By | Beach, Marina |
| Community Features | Quiet Area |
| Features | Southern Exposure, Country Residential, Sump Pump |
| Parking Space Total | 4 |
| View Type | Unobstructed Water View |
| Water Front Type | Waterfront |
Building
| Bathroom Total | 2 |
| Bedrooms Above Ground | 2 |
| Bedrooms Below Ground | 1 |
| Bedrooms Total | 3 |
| Appliances | Central Vacuum - Roughed In, Dishwasher, Dryer, Freezer, Microwave, Refrigerator, Satellite Dish, Washer, Gas Stove(s), Hood Fan, Window Coverings, Garage Door Opener |
| Architectural Style | Bungalow |
| Basement Development | Partially Finished |
| Basement Type | Full (partially Finished) |
| Construction Style Attachment | Detached |
| Cooling Type | Central Air Conditioning |
| Exterior Finish | Brick |
| Foundation Type | Poured Concrete |
| Heating Fuel | Natural Gas |
| Heating Type | Forced Air |
| Stories Total | 1 |
| Size Interior | 1,760 Ft2 |
| Type | House |
| Utility Water | Cistern |
Parking
| Attached Garage |
Land
| Access Type | Road Access |
| Acreage | No |
| Land Amenities | Beach, Marina |
| Sewer | Septic System |
| Size Depth | 196 Ft |
| Size Frontage | 72 Ft |
| Size Total Text | Under 1/2 Acre |
| Surface Water | Lake |
| Zoning Description | Rh |
Rooms
| Level | Type | Length | Width | Dimensions |
|---|---|---|---|---|
| Basement | Workshop | 12'11'' x 32'2'' | ||
| Basement | Storage | 16'3'' x 4'11'' | ||
| Basement | Utility Room | 17'1'' x 21'1'' | ||
| Basement | Bedroom | 9'7'' x 16'4'' | ||
| Basement | Recreation Room | 30'3'' x 18'0'' | ||
| Main Level | Dining Room | 13'5'' x 16'2'' | ||
| Main Level | Bedroom | 13'5'' x 9'10'' | ||
| Main Level | Full Bathroom | 10'1'' x 10'2'' | ||
| Main Level | Laundry Room | 9'11'' x 8'1'' | ||
| Main Level | Primary Bedroom | 15'4'' x 17'2'' | ||
| Main Level | 3pc Bathroom | 9'11'' x 7'9'' | ||
| Main Level | Living Room | 18'5'' x 19'5'' | ||
| Main Level | Foyer | 7'10'' x 18'1'' |
https://www.realtor.ca/real-estate/28087636/2948-northshore-drive-lowbanks
Contact Us
Contact us for more information
Corey Schilstra
Salesperson
(905) 573-1189
www.coreysells.ca/
325 Winterberry Dr Unit 4b
Stoney Creek, Ontario L8J 0B6
(905) 573-1188
(905) 573-1189

