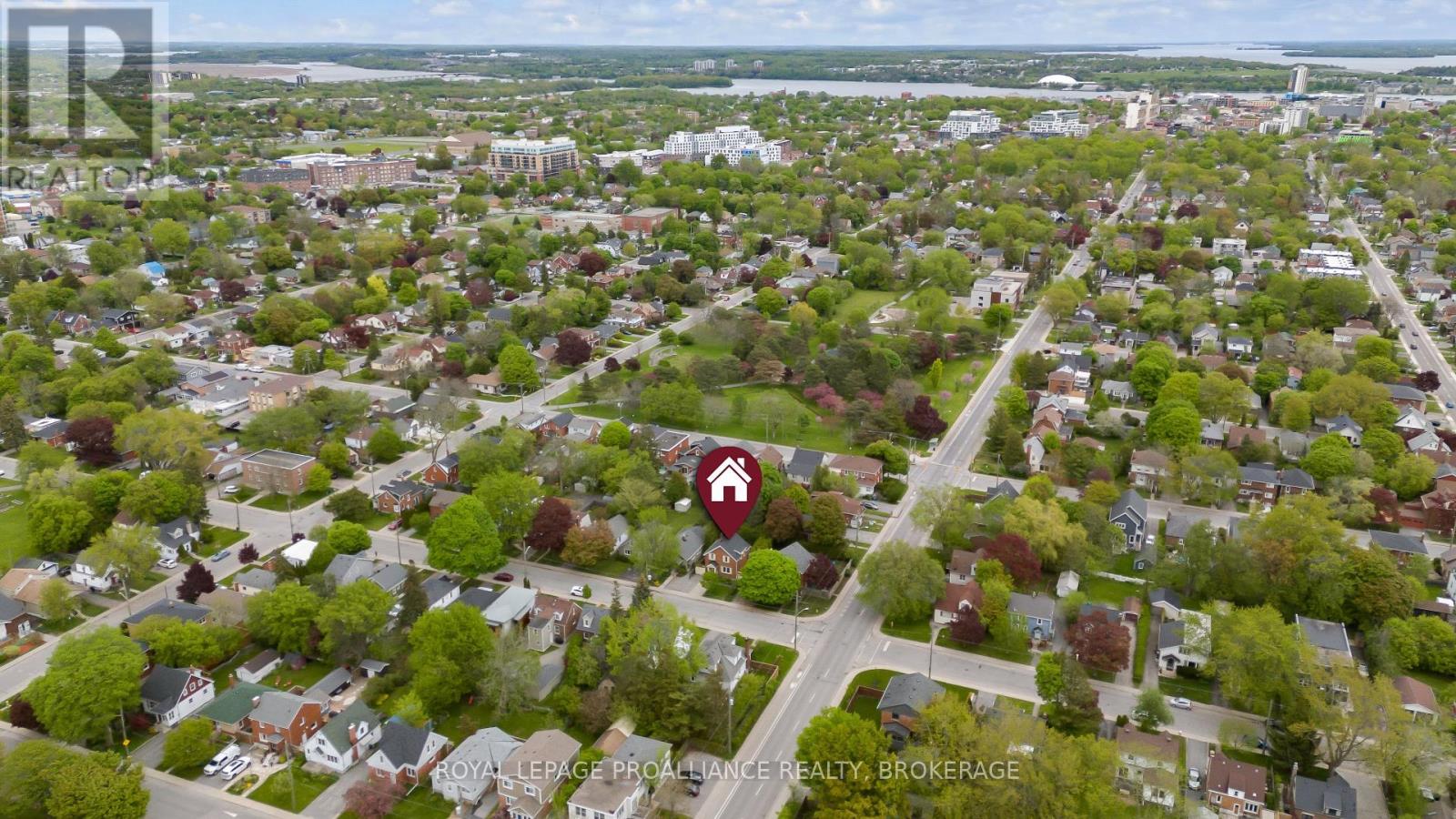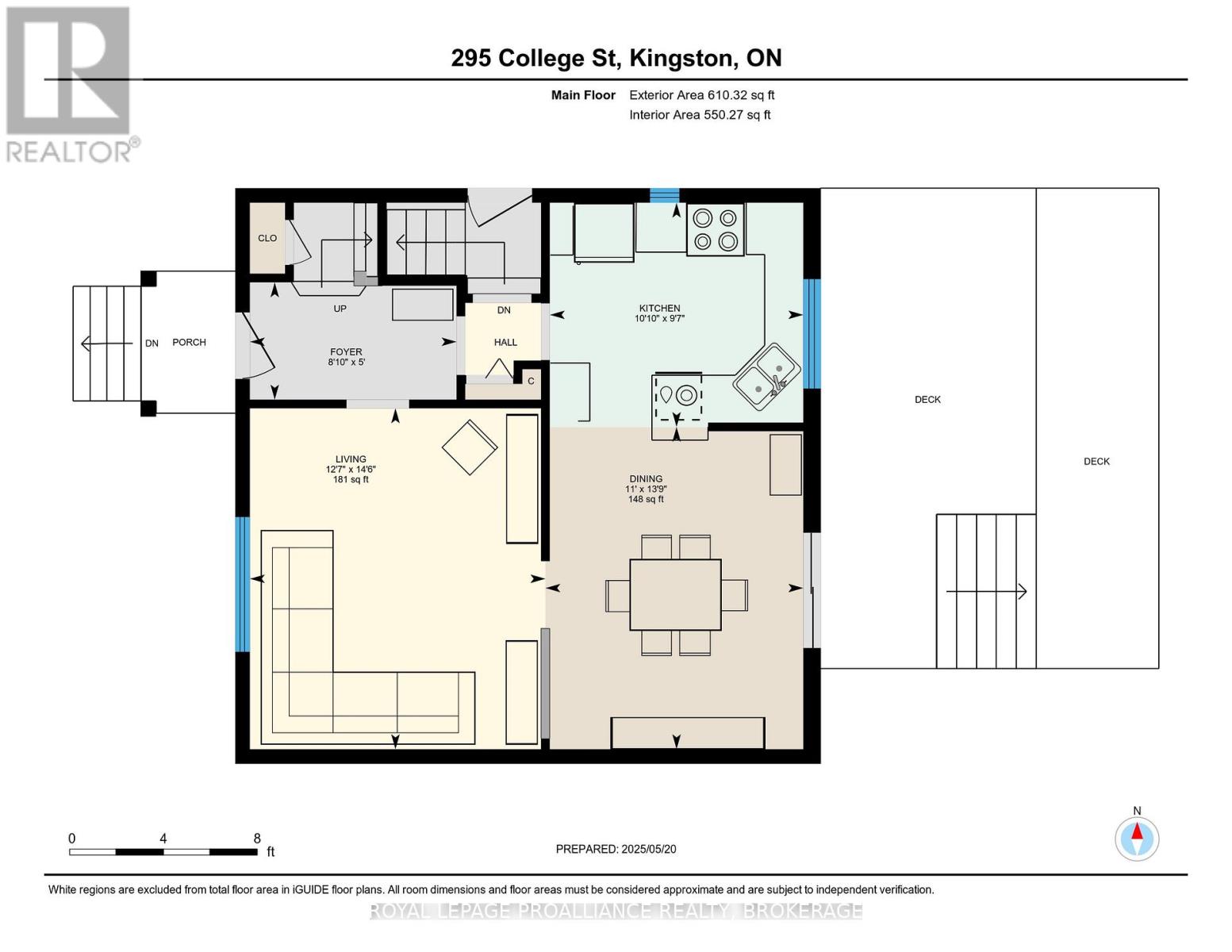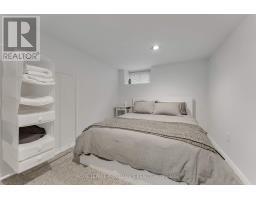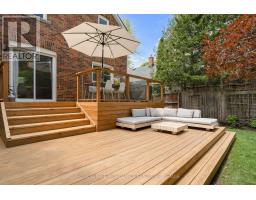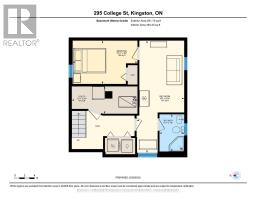295 College Street Kingston, Ontario K7L 4M3
$985,000
Welcome to 295 College Street - a charming two-storey brick home ideally located near parks and top-rated schools. Featuring 3+1 bedrooms and 2 bathrooms, this thoughtfully maintained home offers hardwood floors throughout and living spaces full of natural light. Enjoy everyday moments in the beautifully landscaped, fully fenced backyard complete with a new two-level deck. This home is ready to welcome its next family! (id:50886)
Open House
This property has open houses!
2:00 pm
Ends at:4:00 pm
Property Details
| MLS® Number | X12168578 |
| Property Type | Single Family |
| Community Name | 14 - Central City East |
| Amenities Near By | Hospital, Park, Public Transit |
| Equipment Type | Water Heater |
| Features | Flat Site |
| Parking Space Total | 2 |
| Rental Equipment Type | Water Heater |
| Structure | Deck, Patio(s), Shed |
| View Type | City View |
Building
| Bathroom Total | 2 |
| Bedrooms Above Ground | 3 |
| Bedrooms Below Ground | 1 |
| Bedrooms Total | 4 |
| Age | 51 To 99 Years |
| Appliances | Water Heater, Window Coverings |
| Basement Development | Finished |
| Basement Type | Full (finished) |
| Construction Style Attachment | Detached |
| Cooling Type | Central Air Conditioning |
| Exterior Finish | Brick |
| Fire Protection | Smoke Detectors |
| Flooring Type | Tile, Hardwood |
| Foundation Type | Block |
| Heating Fuel | Natural Gas |
| Heating Type | Forced Air |
| Stories Total | 2 |
| Size Interior | 700 - 1,100 Ft2 |
| Type | House |
| Utility Water | Municipal Water |
Parking
| No Garage |
Land
| Acreage | No |
| Fence Type | Fenced Yard |
| Land Amenities | Hospital, Park, Public Transit |
| Sewer | Sanitary Sewer |
| Size Depth | 80 Ft |
| Size Frontage | 40 Ft |
| Size Irregular | 40 X 80 Ft |
| Size Total Text | 40 X 80 Ft |
| Zoning Description | Ur5 |
Rooms
| Level | Type | Length | Width | Dimensions |
|---|---|---|---|---|
| Lower Level | Bathroom | 1.5 m | 2.25 m | 1.5 m x 2.25 m |
| Lower Level | Utility Room | 3.99 m | 1.66 m | 3.99 m x 1.66 m |
| Lower Level | Bedroom | 3.94 m | 2.63 m | 3.94 m x 2.63 m |
| Lower Level | Recreational, Games Room | 2.89 m | 6.81 m | 2.89 m x 6.81 m |
| Main Level | Foyer | 2.69 m | 1.52 m | 2.69 m x 1.52 m |
| Main Level | Living Room | 3.84 m | 4.43 m | 3.84 m x 4.43 m |
| Main Level | Kitchen | 3.3 m | 2.92 m | 3.3 m x 2.92 m |
| Main Level | Dining Room | 3.35 m | 4.19 m | 3.35 m x 4.19 m |
| Upper Level | Primary Bedroom | 4.45 m | 3.75 m | 4.45 m x 3.75 m |
| Upper Level | Bedroom | 3.09 m | 3.28 m | 3.09 m x 3.28 m |
| Upper Level | Bedroom | 3.3 m | 2.27 m | 3.3 m x 2.27 m |
| Upper Level | Bathroom | 2.47 m | 2.91 m | 2.47 m x 2.91 m |
Utilities
| Cable | Installed |
| Sewer | Installed |
Contact Us
Contact us for more information
Marjorie Cooke
Salesperson
www.cookekingston.com/
80 Queen St
Kingston, Ontario K7K 6W7
(613) 544-4141
www.discoverroyallepage.ca/
Grace Whiteside
Salesperson
80 Queen St
Kingston, Ontario K7K 6W7
(613) 544-4141
www.discoverroyallepage.ca/





