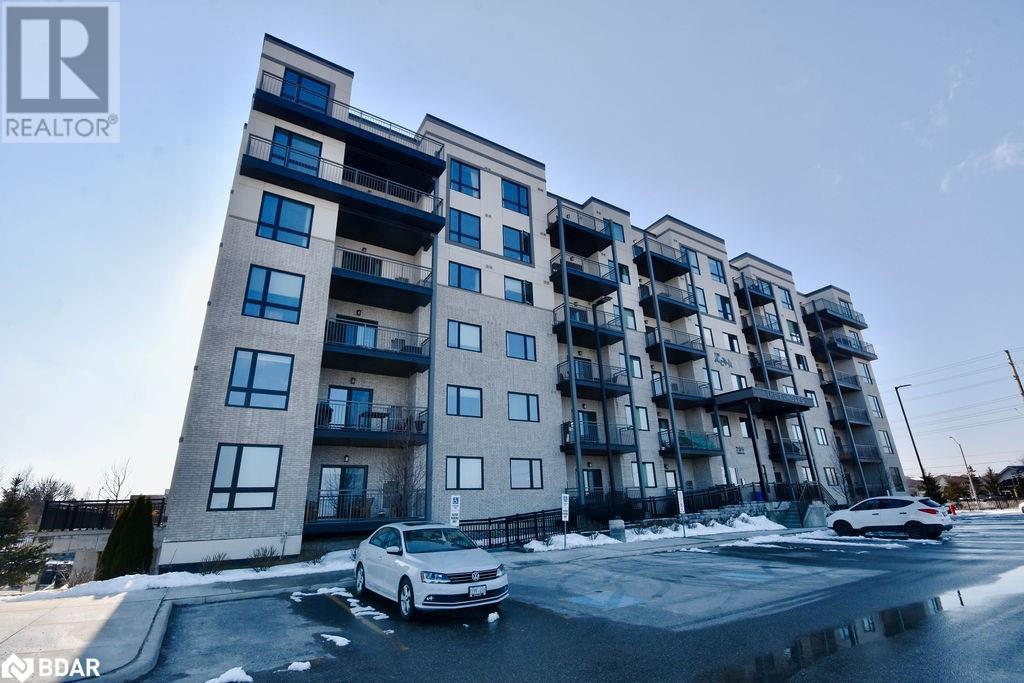295 Cundles Road East Unit# 203 Barrie, Ontario L4M 0K8
$474,900Maintenance, Insurance, Landscaping, Water, Parking
$441 Monthly
Maintenance, Insurance, Landscaping, Water, Parking
$441 MonthlyImmerse yourself in the refined living experience of this impeccably designed 2-bedroom, 1-bathroom condo nestled within a newer contemporary, constructed building. Spanning approx 880 sq. feet, this condo seamlessly blends comfort with modern amenities. Including an open-concept layout, kitchen with large island & rich dark wood cabinets, stainless steel appliances, upgraded laminate floors, large bright windows, providing both functionality and sophistication. Savor serene views from the spacious covered balcony. Benefit from in-suite laundry and a dedicated parking spot. Ideally situated within walking distance to various amenities, schools, shopping, restaurants, gym, cinema, and with easy accessibility to Hwy 400, this condo offers a lifestyle of simplicity and convenience. Book your showing today! (id:50886)
Property Details
| MLS® Number | 40684134 |
| Property Type | Single Family |
| AmenitiesNearBy | Park, Public Transit, Schools, Shopping |
| CommunityFeatures | Community Centre |
| EquipmentType | Water Heater |
| Features | Balcony, Paved Driveway |
| ParkingSpaceTotal | 1 |
| RentalEquipmentType | Water Heater |
| ViewType | City View |
Building
| BathroomTotal | 1 |
| BedroomsAboveGround | 2 |
| BedroomsTotal | 2 |
| Appliances | Dryer, Refrigerator, Stove, Microwave Built-in |
| BasementType | None |
| ConstructedDate | 2018 |
| ConstructionStyleAttachment | Attached |
| CoolingType | Central Air Conditioning |
| ExteriorFinish | Stone, Stucco |
| HeatingType | Forced Air |
| StoriesTotal | 1 |
| SizeInterior | 880 Sqft |
| Type | Apartment |
| UtilityWater | Municipal Water |
Parking
| Underground | |
| Visitor Parking |
Land
| AccessType | Road Access, Highway Access, Highway Nearby |
| Acreage | No |
| LandAmenities | Park, Public Transit, Schools, Shopping |
| Sewer | Municipal Sewage System |
| SizeTotalText | Unknown |
| ZoningDescription | C4 |
Rooms
| Level | Type | Length | Width | Dimensions |
|---|---|---|---|---|
| Main Level | Laundry Room | 5'1'' x 4'8'' | ||
| Main Level | 4pc Bathroom | 8'5'' x 7'6'' | ||
| Main Level | Bedroom | 9'10'' x 8'11'' | ||
| Main Level | Primary Bedroom | 11'7'' x 9'11'' | ||
| Main Level | Kitchen | 12'0'' x 10'2'' | ||
| Main Level | Living Room | 16'10'' x 12'0'' |
https://www.realtor.ca/real-estate/27787666/295-cundles-road-east-unit-203-barrie
Interested?
Contact us for more information
Misty Greer
Salesperson
355 Bayfield Street, Suite B
Barrie, Ontario L4M 3C3







































