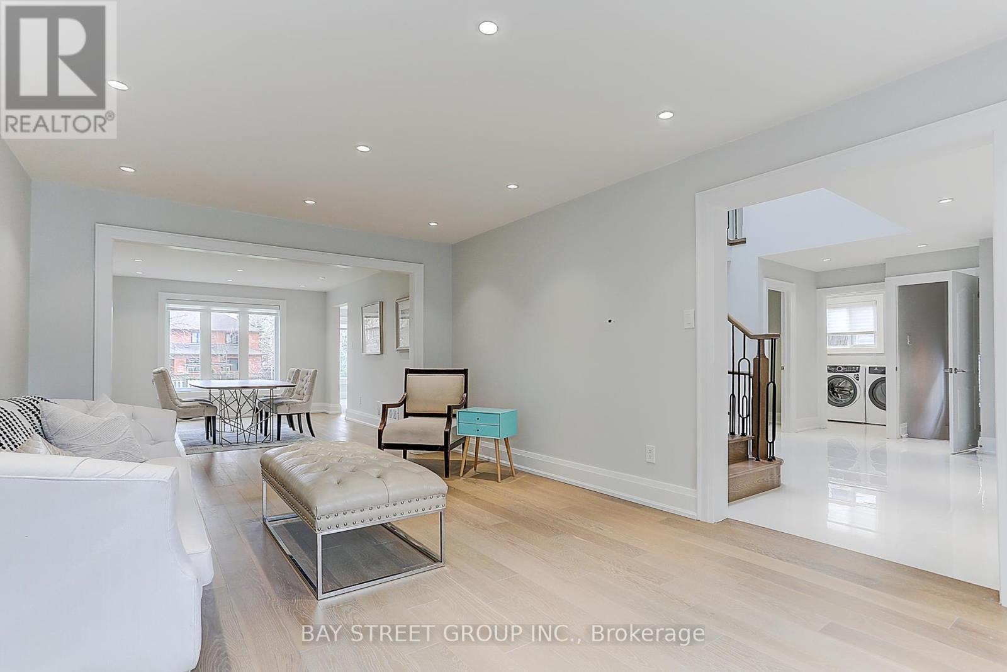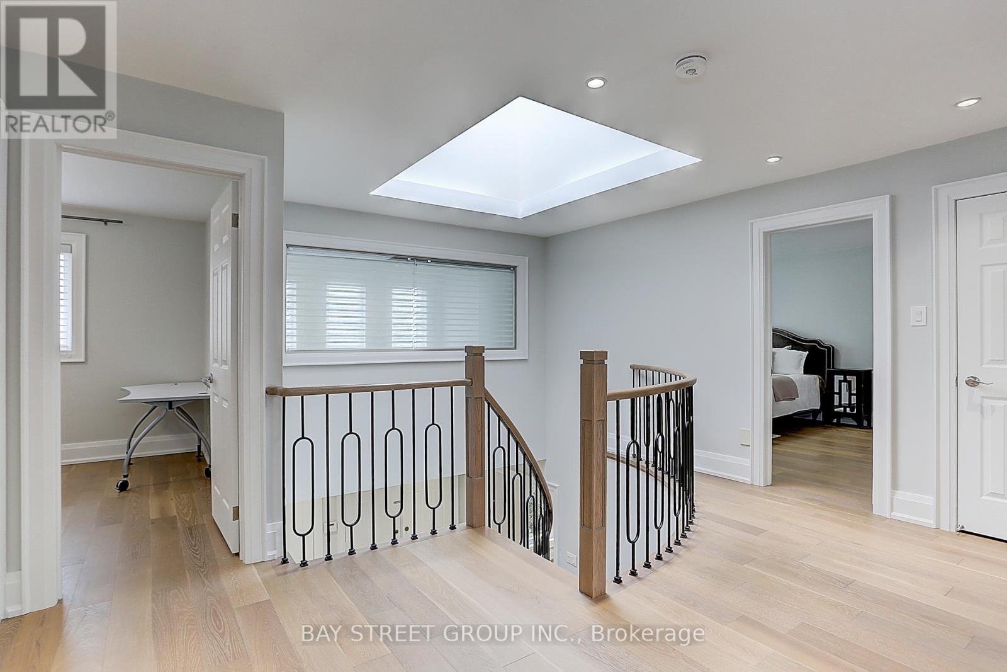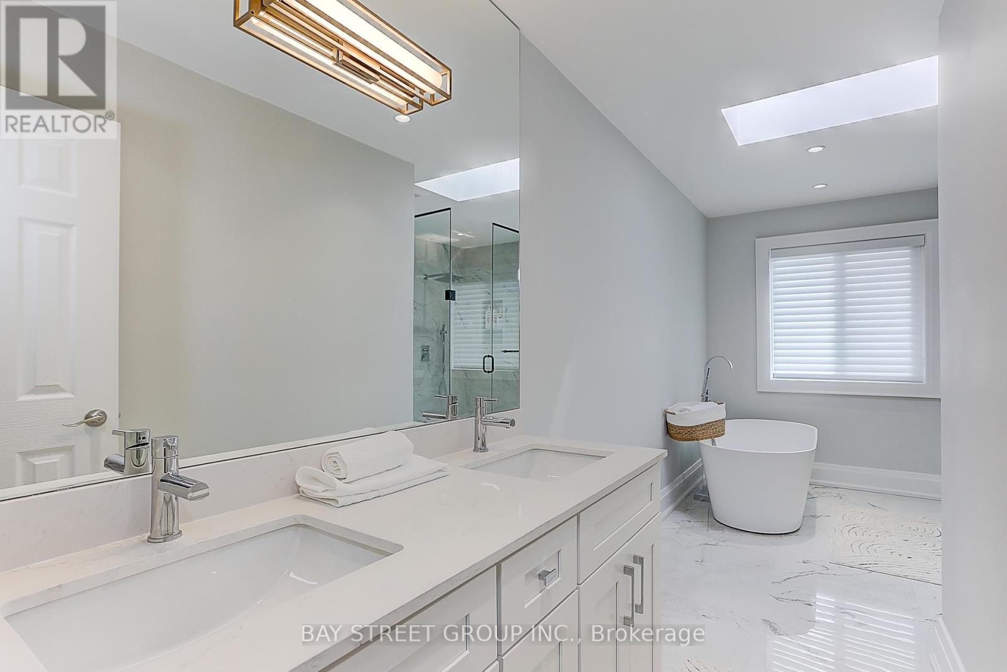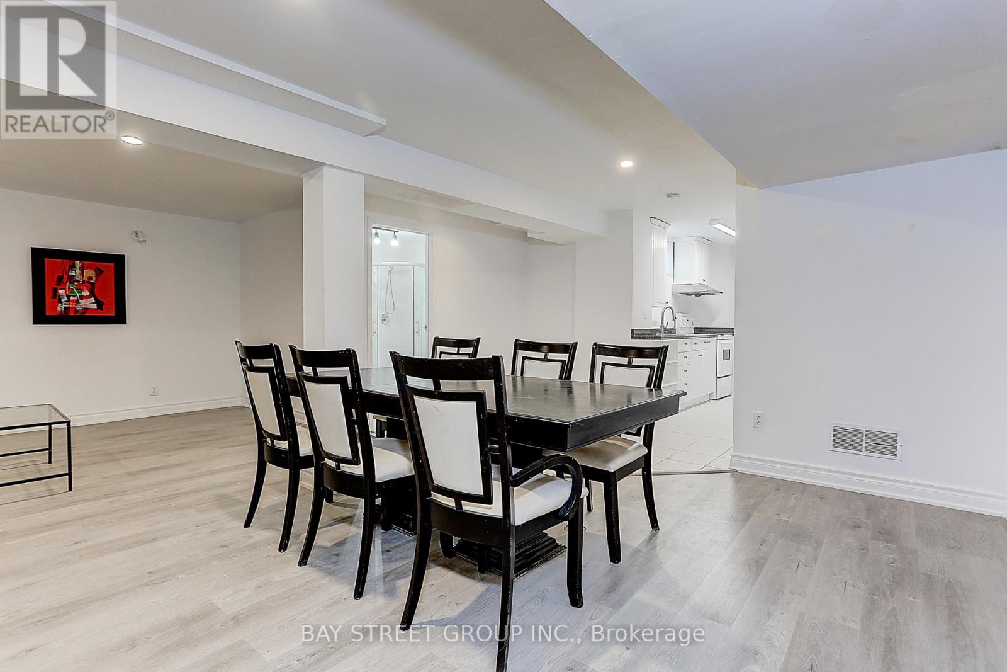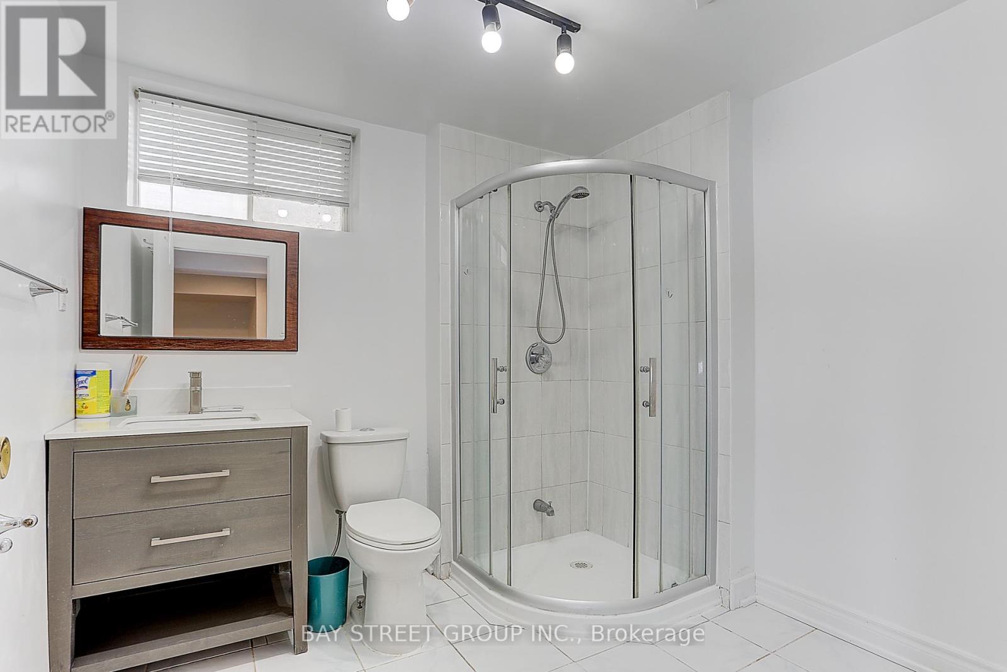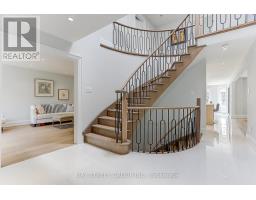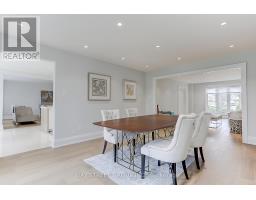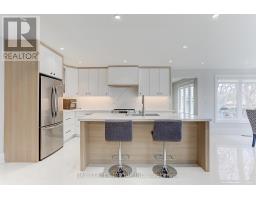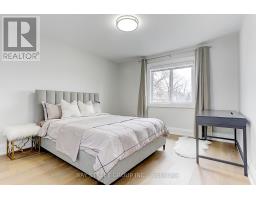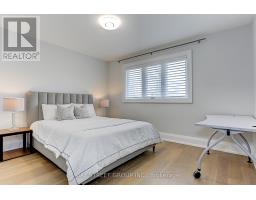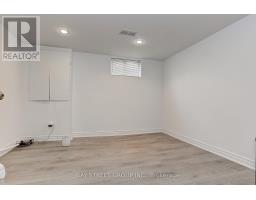295 Elgin Mills Road W Richmond Hill (Mill Pond), Ontario L4C 4M1
$2,799,000
Immaculate Contemporary Home with Custom Upgrades in Highly Demand Area of Richmond Hill. Situated on A Premium Lot 50.36ft x 196.36ft, Extra Wide Driveway accommodating up to 10 Cars. This home has undergone a Top-to-Bottom Renovation with an Elegant Touch. Its Functional Layout embraces an Open Concept Design without any wasted space. The Main and Second Floors Luxurious Hardwood Flooring installed(2023). The Custom-Designed Kitchen is a Chef's Dream, featuring Sleek Cabinets, Stainless Steel Appliances, an Oversized Island, and a Stylish Backsplash (2023). Enjoy abundant Natural Light streaming into the South-Facing Backyard throughout the day. The Second Floor hosts Two Ensuite Bedrooms, with the Primary Bedroom boasting a Spacious Study Room, a 5-piece Ensuite, and a Walk-in Closet. All Upper-Level Washrooms were Renovated (2023). The Professionally Finished Basement offers Two Separate Rooms and Spacious living space with a Self-Contained Setup and a Separate Entrance for added convenience. Roof(2022) **** EXTRAS **** Stove, Fridge, Dishwasher, Washer, Dryer. (id:50886)
Property Details
| MLS® Number | N9296259 |
| Property Type | Single Family |
| Community Name | Mill Pond |
| AmenitiesNearBy | Park, Public Transit |
| ParkingSpaceTotal | 12 |
Building
| BathroomTotal | 4 |
| BedroomsAboveGround | 4 |
| BedroomsBelowGround | 2 |
| BedroomsTotal | 6 |
| BasementDevelopment | Finished |
| BasementFeatures | Separate Entrance |
| BasementType | N/a (finished) |
| ConstructionStyleAttachment | Detached |
| CoolingType | Central Air Conditioning |
| ExteriorFinish | Brick |
| FireplacePresent | Yes |
| FlooringType | Carpeted, Laminate, Hardwood |
| FoundationType | Unknown |
| HalfBathTotal | 1 |
| HeatingFuel | Natural Gas |
| HeatingType | Forced Air |
| StoriesTotal | 2 |
| Type | House |
| UtilityWater | Municipal Water |
Parking
| Attached Garage |
Land
| Acreage | No |
| LandAmenities | Park, Public Transit |
| Sewer | Sanitary Sewer |
| SizeDepth | 196 Ft ,4 In |
| SizeFrontage | 50 Ft ,4 In |
| SizeIrregular | 50.36 X 196.36 Ft ; Irregular |
| SizeTotalText | 50.36 X 196.36 Ft ; Irregular |
| ZoningDescription | R-3 |
Rooms
| Level | Type | Length | Width | Dimensions |
|---|---|---|---|---|
| Second Level | Primary Bedroom | 5.56 m | 3.76 m | 5.56 m x 3.76 m |
| Second Level | Bedroom 2 | 3.73 m | 3.53 m | 3.73 m x 3.53 m |
| Second Level | Bedroom 3 | 3.78 m | 3.73 m | 3.78 m x 3.73 m |
| Second Level | Bedroom 4 | 3.78 m | 3.18 m | 3.78 m x 3.18 m |
| Basement | Living Room | 7.77 m | 3.86 m | 7.77 m x 3.86 m |
| Basement | Office | 3.86 m | 3.66 m | 3.86 m x 3.66 m |
| Basement | Bedroom | 3.81 m | 3.8 m | 3.81 m x 3.8 m |
| Main Level | Living Room | 5.54 m | 3.73 m | 5.54 m x 3.73 m |
| Main Level | Dining Room | 5 m | 3.73 m | 5 m x 3.73 m |
| Main Level | Kitchen | 8.61 m | 3.45 m | 8.61 m x 3.45 m |
| Main Level | Eating Area | 4.95 m | 3.45 m | 4.95 m x 3.45 m |
| Main Level | Family Room | 5.51 m | 3.73 m | 5.51 m x 3.73 m |
https://www.realtor.ca/real-estate/27357017/295-elgin-mills-road-w-richmond-hill-mill-pond-mill-pond
Interested?
Contact us for more information
Jennifer Wang
Broker
8300 Woodbine Ave Ste 500
Markham, Ontario L3R 9Y7
Shuo Yang
Salesperson
8300 Woodbine Ave Ste 500
Markham, Ontario L3R 9Y7






