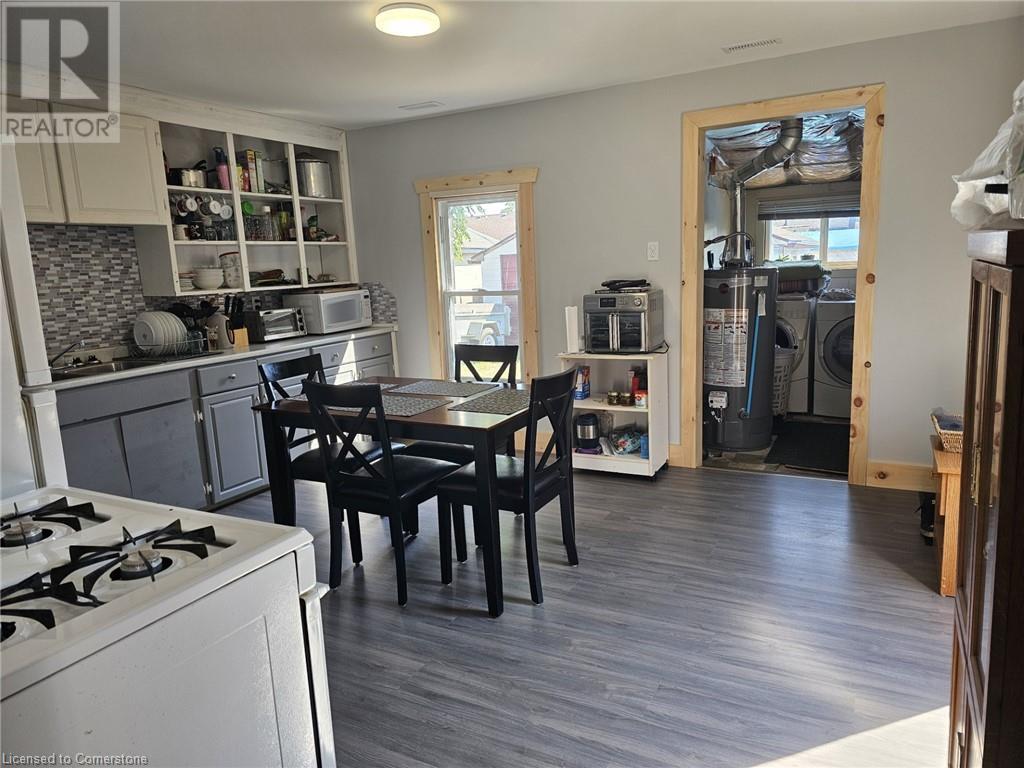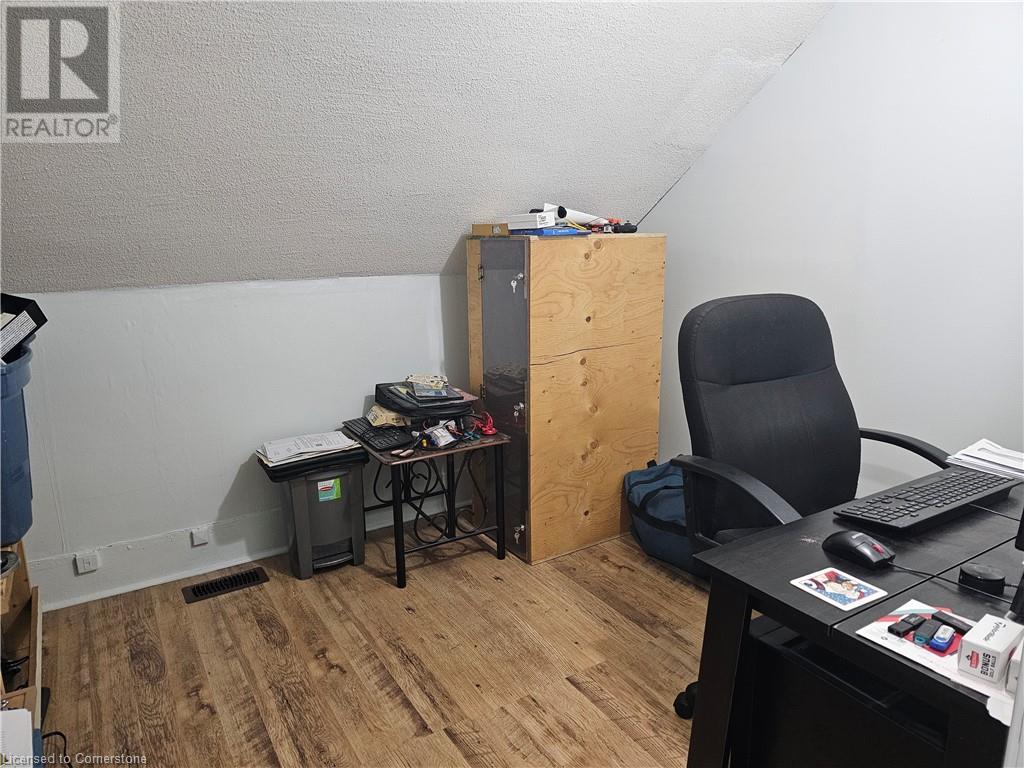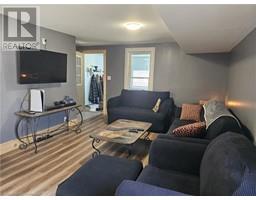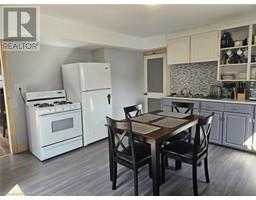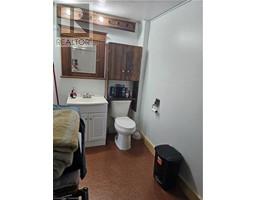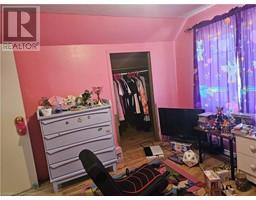295 Killaly Street E Port Colborne, Ontario L3K 1P3
2 Bedroom
1 Bathroom
1155 sqft
Forced Air
$389,800
Charming and cozy, this well-maintained 2-bedroom home with den or small bedrm. is perfect for first-time buyers or retirees.Approx.1155 sq ft. featuring a remodeled kitchen, new flooring, and freshly painted throughout. ,Newer roof(2021) newer furnace/central air (2021) plus, an oversized garage new roof (2024) offers extra space for storage or hobbies ,fully fenced with above pool. Minutes away to downtown Port Colborne downtown shops and restaurants, and canal Just move in and enjoy! (id:50886)
Property Details
| MLS® Number | XH4205894 |
| Property Type | Single Family |
| AmenitiesNearBy | Marina, Park, Place Of Worship, Schools |
| CommunityFeatures | Community Centre |
| EquipmentType | None |
| Features | Crushed Stone Driveway |
| ParkingSpaceTotal | 7 |
| RentalEquipmentType | None |
Building
| BathroomTotal | 1 |
| BedroomsAboveGround | 2 |
| BedroomsTotal | 2 |
| BasementType | Crawl Space |
| ConstructionStyleAttachment | Detached |
| ExteriorFinish | Stucco, Vinyl Siding |
| FoundationType | Block |
| HeatingFuel | Natural Gas |
| HeatingType | Forced Air |
| StoriesTotal | 2 |
| SizeInterior | 1155 Sqft |
| Type | House |
| UtilityWater | Municipal Water |
Parking
| Detached Garage |
Land
| Acreage | No |
| LandAmenities | Marina, Park, Place Of Worship, Schools |
| Sewer | Municipal Sewage System |
| SizeDepth | 118 Ft |
| SizeFrontage | 40 Ft |
| SizeTotalText | Under 1/2 Acre |
| SoilType | Clay |
Rooms
| Level | Type | Length | Width | Dimensions |
|---|---|---|---|---|
| Second Level | Bedroom | 12'2'' x 11' | ||
| Second Level | Den | 10' x 8'6'' | ||
| Second Level | Primary Bedroom | 15'6'' x 13'5'' | ||
| Main Level | Sunroom | 15'3'' x 6' | ||
| Main Level | Laundry Room | 8'3'' x 5'4'' | ||
| Main Level | 4pc Bathroom | 12'8'' x 5'3'' | ||
| Main Level | Eat In Kitchen | 15'4'' x 13'8'' | ||
| Main Level | Living Room/dining Room | 14' x 12'2'' |
https://www.realtor.ca/real-estate/27426002/295-killaly-street-e-port-colborne
Interested?
Contact us for more information
John Diliberto
Broker
RE/MAX Escarpment Realty Inc.
Unit 101 1595 Upper James St.
Hamilton, Ontario L9B 0H7
Unit 101 1595 Upper James St.
Hamilton, Ontario L9B 0H7









