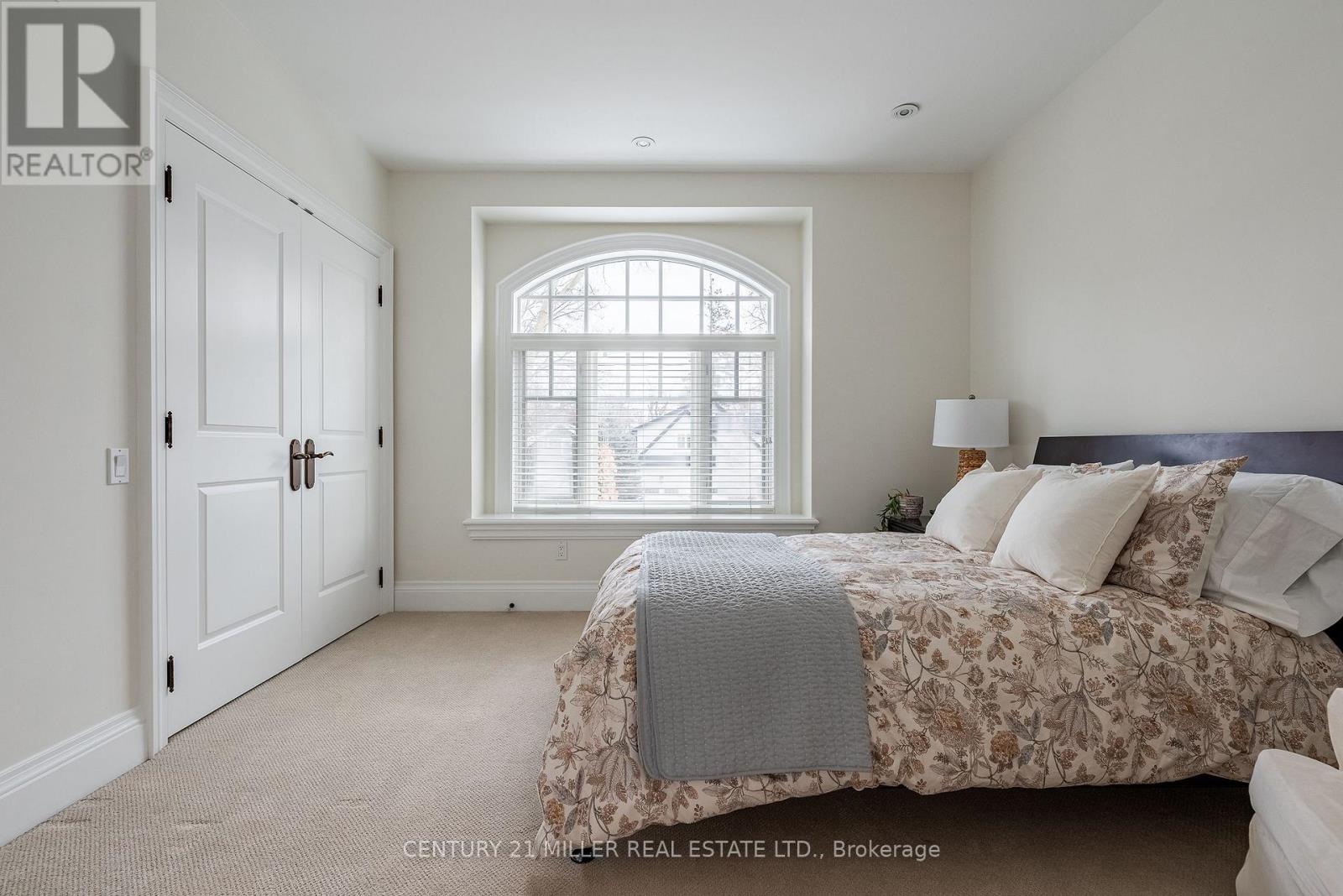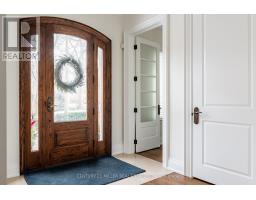295 Maple Avenue Oakville, Ontario L6J 3M5
$3,350,000
Finding a home in Old Oakville can be challenging, especially for contemporary options under $4 million. Welcome to 295 Maple Ave., a custom-built home from 2012 with over 3,000 sq ft of above grade living space. This property features a double car garage a rare find for this price point, high ceilings, and meticulous oak hardwood floors throughout. The freshly painted interior with crown molding includes a spacious 20 wide kitchen with an island and walk-in pantry. The open floor plan features a large family room, formal dining area, a front office, and plenty of windows. Upper level laundry with four bedrooms that are fantastically large with high ceilings, and the primary suite includes a fireplace, seating area and large walk-in closet. The lower level has a large rec room with above-grade windows, a full bath, a private guest suite, and storage space. Private backyard with deck and loads of play space. Commuters will appreciate the short walk to the GO train, while others can enjoy the charm of Old Oakville, with downtown and Whole Foods plaza nearby. Plus, youll be in Oakvilles top school district, surrounded by friendly neighbours and tree-lined streets. (id:50886)
Open House
This property has open houses!
2:00 pm
Ends at:4:00 pm
Property Details
| MLS® Number | W12062518 |
| Property Type | Single Family |
| Community Name | 1013 - OO Old Oakville |
| Amenities Near By | Park, Public Transit, Schools |
| Parking Space Total | 6 |
| Structure | Deck |
Building
| Bathroom Total | 4 |
| Bedrooms Above Ground | 4 |
| Bedrooms Total | 4 |
| Age | 6 To 15 Years |
| Amenities | Fireplace(s) |
| Appliances | Dishwasher, Dryer, Garage Door Opener, Microwave, Stove, Washer, Refrigerator |
| Basement Development | Finished |
| Basement Type | Full (finished) |
| Construction Style Attachment | Detached |
| Cooling Type | Central Air Conditioning |
| Exterior Finish | Stucco |
| Fireplace Present | Yes |
| Fireplace Total | 2 |
| Foundation Type | Poured Concrete |
| Half Bath Total | 1 |
| Heating Fuel | Natural Gas |
| Heating Type | Forced Air |
| Stories Total | 2 |
| Size Interior | 3,000 - 3,500 Ft2 |
| Type | House |
| Utility Water | Municipal Water |
Parking
| Attached Garage | |
| Garage |
Land
| Acreage | No |
| Land Amenities | Park, Public Transit, Schools |
| Sewer | Sanitary Sewer |
| Size Depth | 137 Ft ,7 In |
| Size Frontage | 67 Ft ,1 In |
| Size Irregular | 67.1 X 137.6 Ft ; 8,654 Sqft |
| Size Total Text | 67.1 X 137.6 Ft ; 8,654 Sqft|under 1/2 Acre |
| Zoning Description | Rl3-0 Sp:10 |
Rooms
| Level | Type | Length | Width | Dimensions |
|---|---|---|---|---|
| Second Level | Primary Bedroom | 5.94 m | 5.61 m | 5.94 m x 5.61 m |
| Second Level | Bedroom 2 | 4.67 m | 4.27 m | 4.67 m x 4.27 m |
| Second Level | Bedroom 3 | 4.37 m | 4.32 m | 4.37 m x 4.32 m |
| Second Level | Bedroom 4 | 3.63 m | 3.63 m | 3.63 m x 3.63 m |
| Second Level | Laundry Room | 2.64 m | 2.11 m | 2.64 m x 2.11 m |
| Basement | Recreational, Games Room | 8.36 m | 4.83 m | 8.36 m x 4.83 m |
| Basement | Office | 4.11 m | 3.63 m | 4.11 m x 3.63 m |
| Main Level | Foyer | 2.49 m | 2.41 m | 2.49 m x 2.41 m |
| Main Level | Den | 4.52 m | 2.46 m | 4.52 m x 2.46 m |
| Main Level | Dining Room | 4.24 m | 3.53 m | 4.24 m x 3.53 m |
| Main Level | Kitchen | 5.94 m | 2.69 m | 5.94 m x 2.69 m |
| Main Level | Family Room | 6.02 m | 5 m | 6.02 m x 5 m |
Contact Us
Contact us for more information
Brad Miller
Broker
(905) 338-2121
goodalemillerteam.com/
www.facebook.com/GoodaleMillerTeam/
www.linkedin.com/company/880483/admin/feed/posts/
2400 Dundas St W Unit 6 #513
Mississauga, Ontario L5K 2R8
(905) 845-9180
(905) 845-7674
Kieran Mccourt
Salesperson
www.goodalemillerteam.com/
www.facebook.com/GoodaleMillerTeam/
www.linkedin.com/company/goodale-miller-team-century-21-miller-brokerage/
2400 Dundas St W Unit 6 #513
Mississauga, Ontario L5K 2R8
(905) 845-9180
(905) 845-7674































































